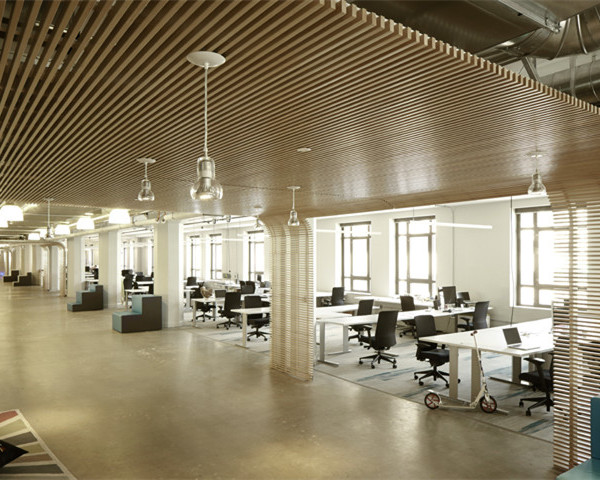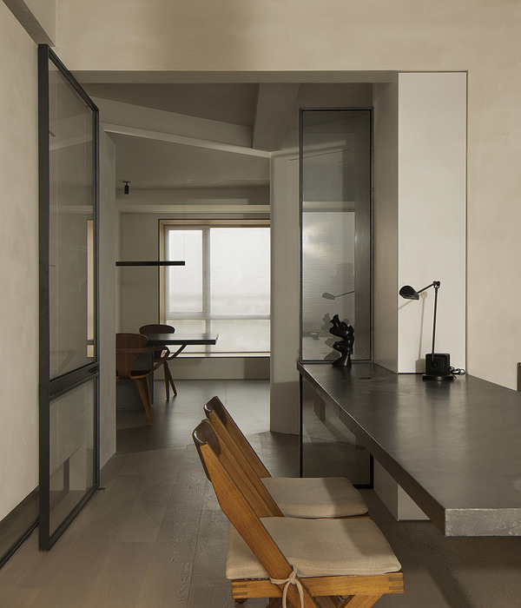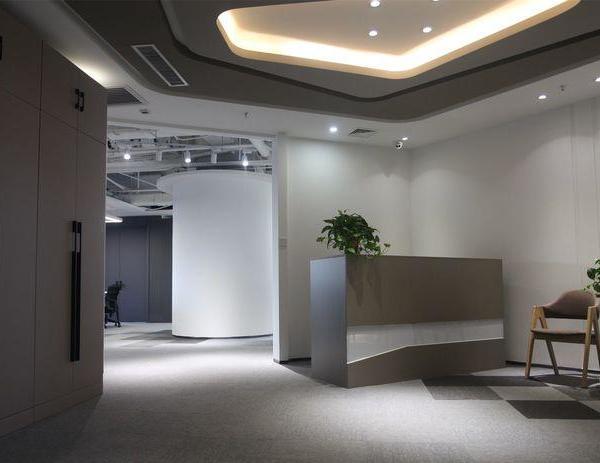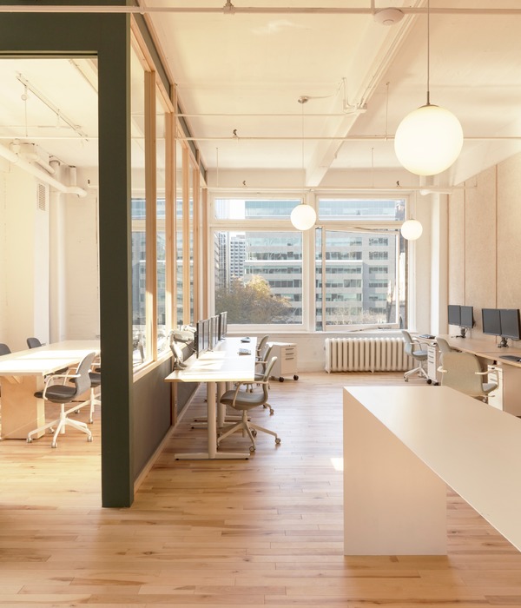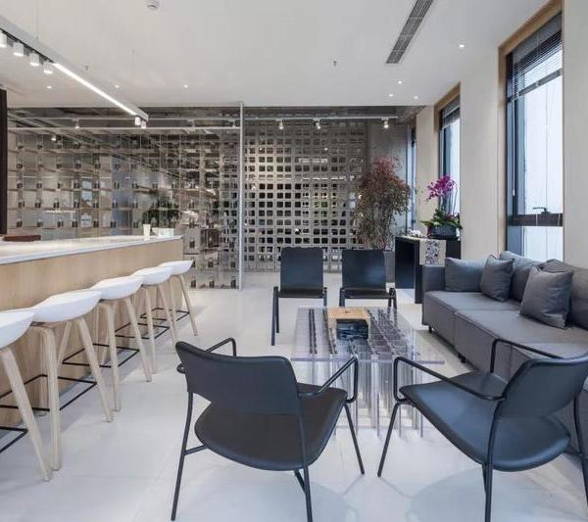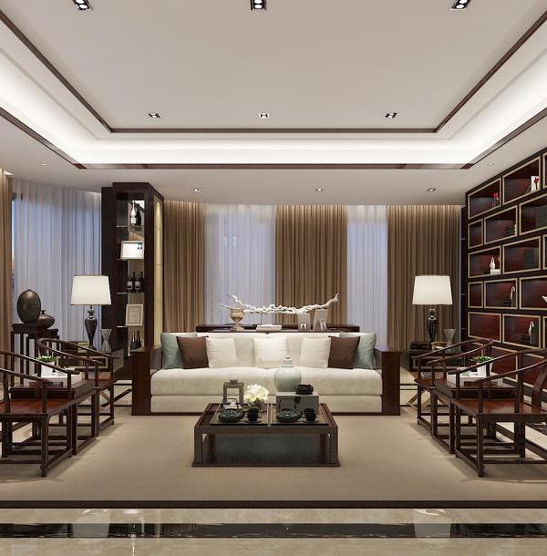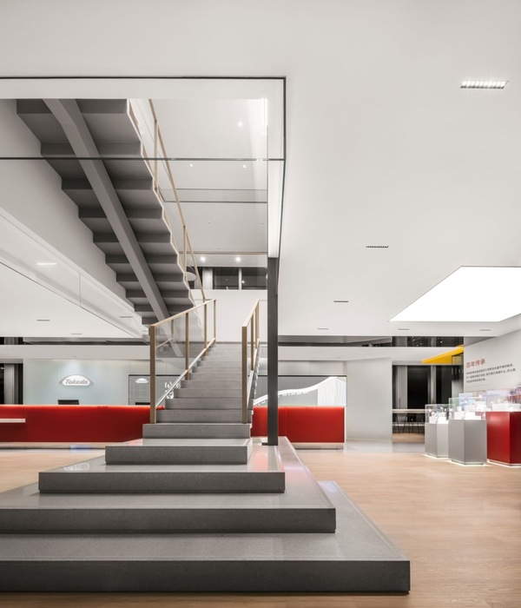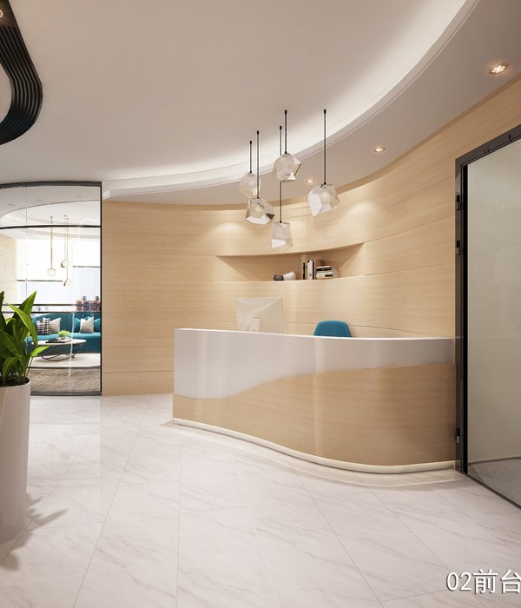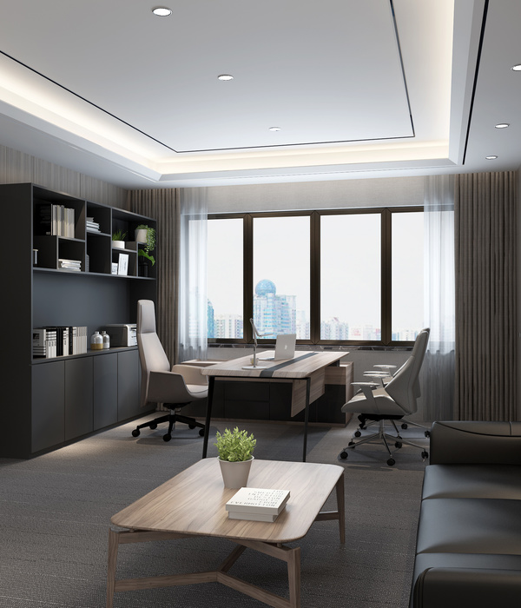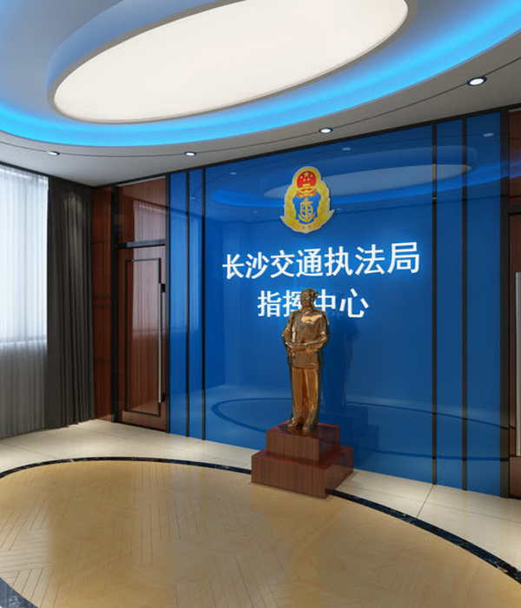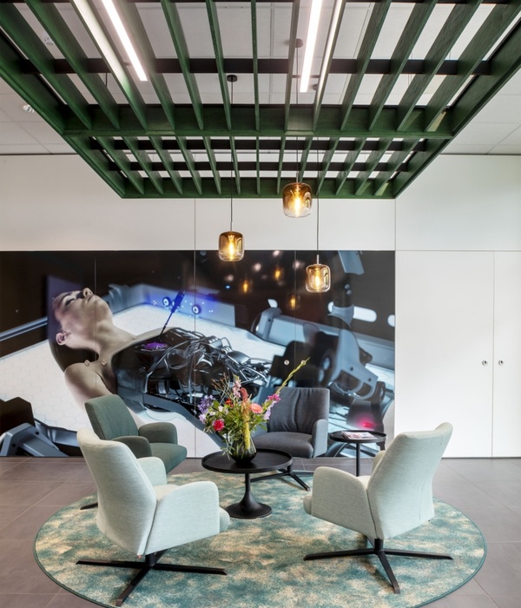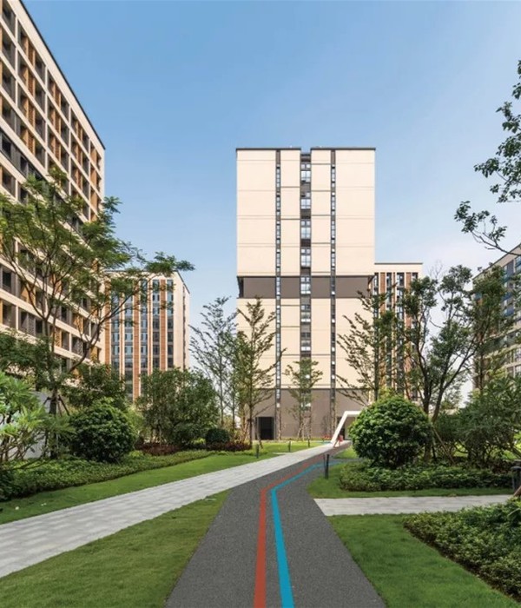Salazar Posada Arquitectos created the warm and peaceful design concept for the Egon Zehnder offices, the global management consulting firm’s location in Bogota, Columbia.
Egon Zenhder, the world’s leadership advisory firm, needed a new office space in Bogotá, representing the company’s values. Starting from scratch we provided one, after a thorough understanding of those values.
Warm, peaceful, sensible, see-through and cozy, where the words we had in mind while working on the design. And those words took shape through materials, colors, furniture, textures and lightning in a well-balanced composition, creating an experience for team members and visitors.
The layout shows a clear separation between private and public spaces, being the Reception its core. The private spaces, to the right are reserved for all the team members: consultants, professionals, staff members and the Office Leader. Besides the private offices and the open-plan work space, there’s a private meeting room, a booth-lounge space for informal meetings and relaxation and a private cabin for personal phone calls and isolation, when needed.
For the wellbeing of all team members, everybody enjoys city views and natural light, combined with artificial lightning for optimal performance during the day; also access to fresh air through operable windows when needed, in addition to an air recirculation system to keep the air clean and healthy.
The public spaces, to the left, are mostly for the interactions with clients. Knowing the firm’s high profile clients, we thought of special and inviting spaces for meetings and interviews to take place in a friendly, yet professional atmosphere; so there are two classic meeting rooms with a design boost and the meeting-living room for more relaxed and personal meetings.
Also located in the public section, the Cafeteria, with plenty of natural light, provides team members with a snug and enjoyable place for lunch, get-togethers and casual work meetings. For larger gatherings it can be attached to the adjacent meeting room, moving aside the acoustic partitions.
Developing the understanding of all the team members and the intended clients, the design is human centered. Both, the private and public areas are designed to promote community engagement and socialization; important aspects of wellness and wellbeing.
Design: Salazar Posada Arquitectos
Photography: Andres Valbuena
12 Images | expand for additional detail
{{item.text_origin}}

