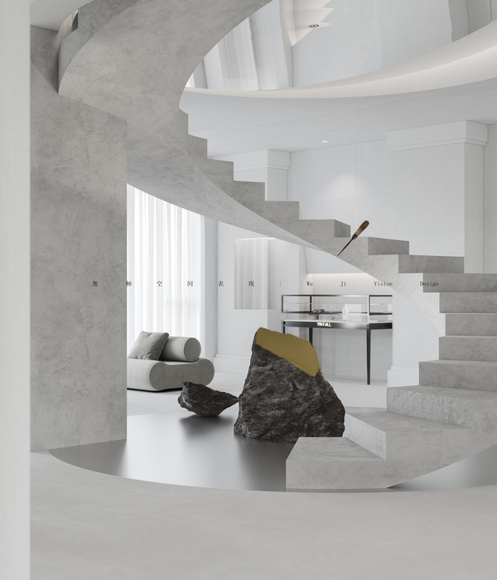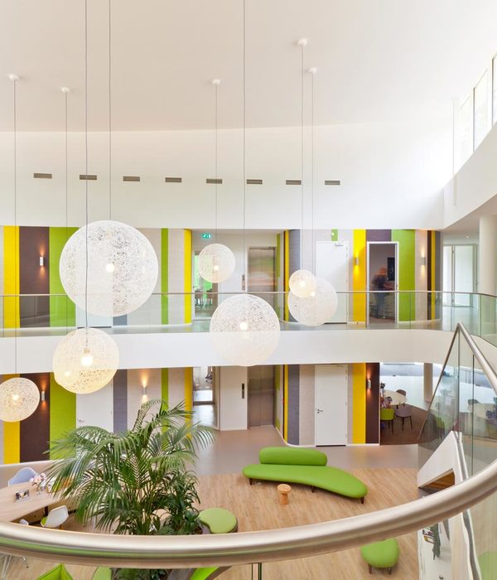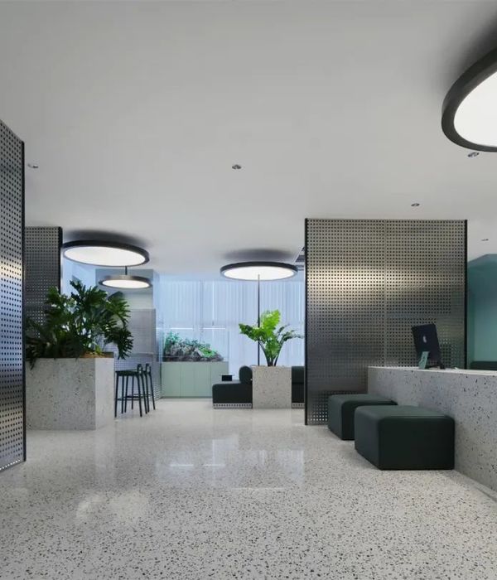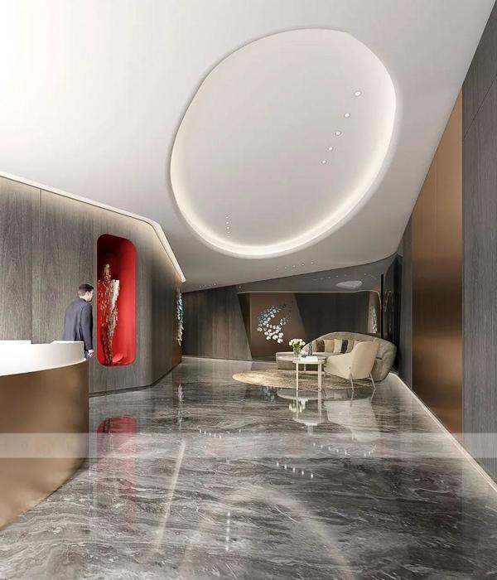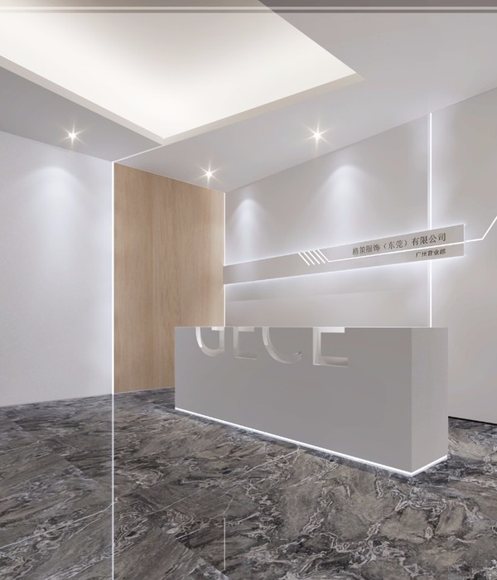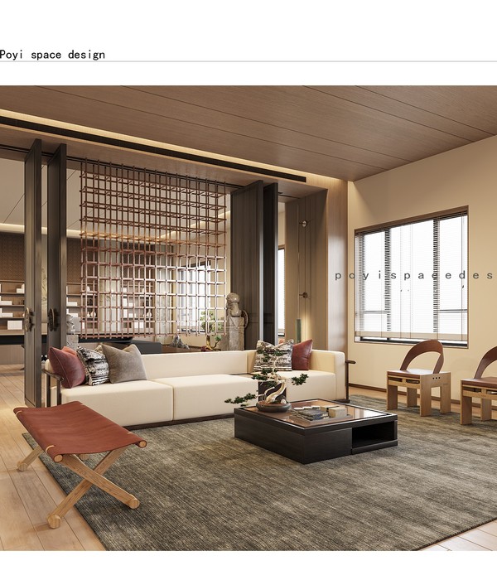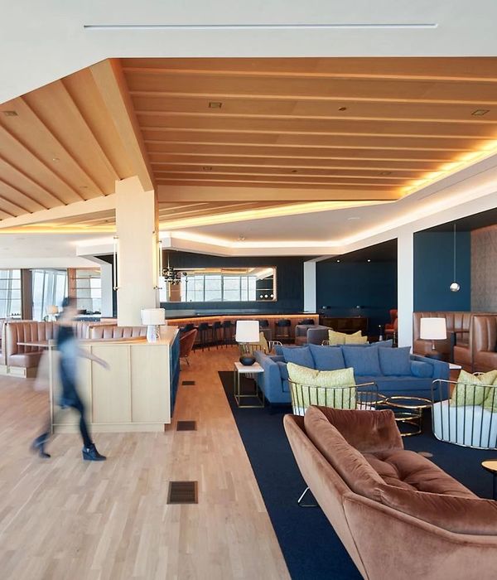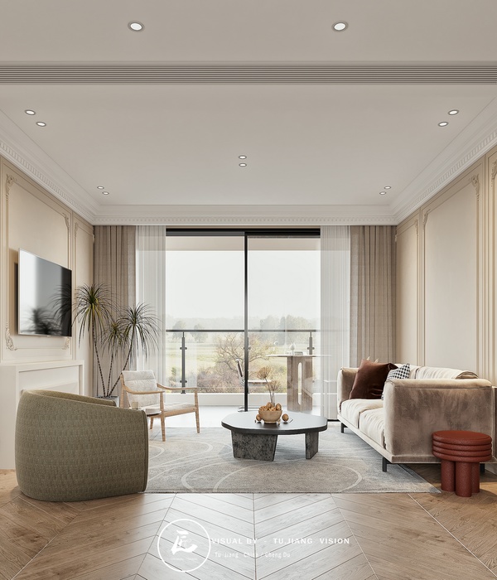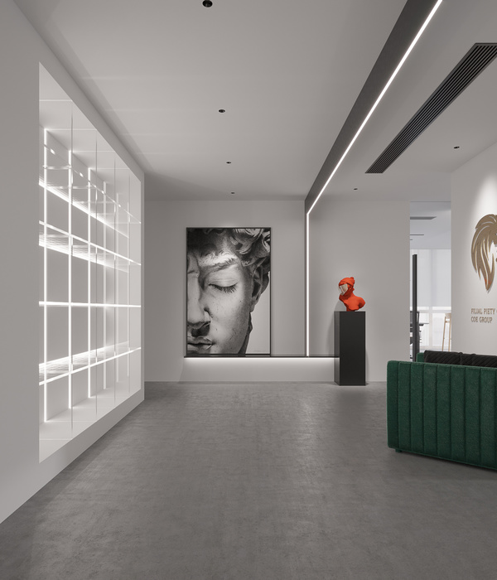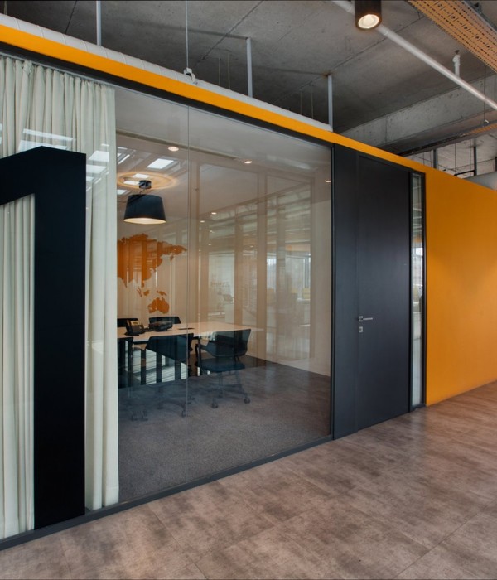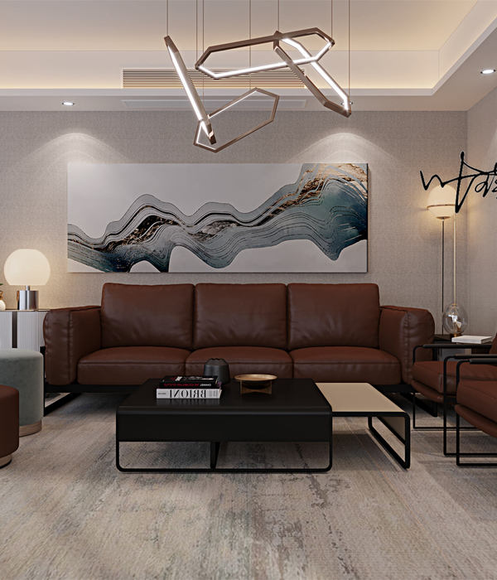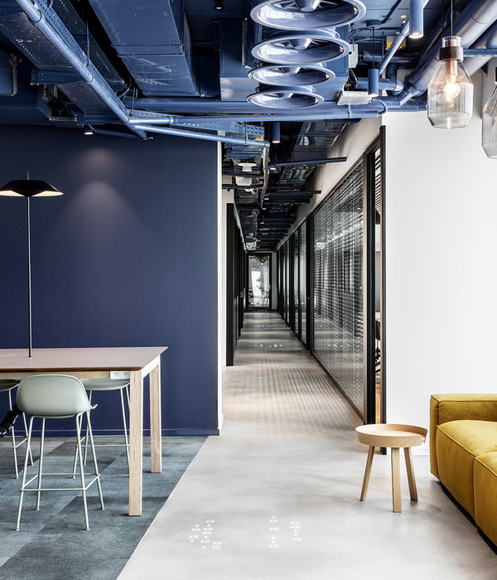Bureau Équijustice Montréal
Équijustice est un organisme de médiation citoyenne et de justice réparatrice. Il était donc important de concevoir un espace accueillant et propice aux échanges tout en restant simple et sobre.
Aménagés dans une suite d’un ancien bâtiment industriel, les bureaux de l’organisme tirent parti des vastes fenêtres et des plafonds élevés pour offrir des espaces de travail lumineux et ouverts sur le panorama de la ville.
Le bureau se compose d’un espace de travail à aire ouverte et de deux salles de réunion où prennent place les rencontres de coordinations et de médiations. L’utilisation de verrières pour cloisonner les salles de réunions permet de les isoler phoniquement tout en offrant lumière naturelle et vue sur la ville dans la globalité du local.
Ce sont ces verrières constituées de pans de verre, de montant de bois et de panneaux peint qui donnent au projet son identité, harmonisant le nouvel aménagement avec les vastes fenêtres de bois caractéristiques de l’enveloppe du bâtiment.
Un soin particulier est apporté aux finis muraux, composés en grande partie de panneaux de fibres de bois pressées, limitant les réverbérations sonores dans cet espace de travail ouvert.
Avec un budget restreint, l’emphase a été mise sur l’utilisation de matériaux aux tonalités claires ou les pans de murs peint dans des tons pastels de bleu et de vert composent l’espace et y installe une atmosphère douce et bienveillante en concordance avec la vocation de l’organisme.
Équijustice's Montreal office
Équijustice is a citizen mediation and restorative justice organization. It was therefore important to design a space that was welcoming and conducive to exchanges while remaining simple and sober.
Housed in a suite in a former industrial building, the organization's offices take advantage of the large windows and high ceilings to provide bright workspaces open to the city skyline.
The office consists of an open-plan workspace and two meeting rooms where coordination and mediation meetings take place. The use of glass wall to partition the meeting rooms allows them to be acoustically isolated while providing natural light and a view of the city in the whole of the room.
This is these translucent divisions made of glass, wooden frame and painted panels that give to the project its identity, harmonizing the new layout with the vast wooden windows characteristic of the building envelope. Particular care is taken in the wall finishes, largely composed of pressed wood fiber panels, limiting sound reverberations in this open workspace.
With a limited budget, the emphasis has been placed on the use of materials with light tones where sections of painted walls in pastel shades of blue and green compose the space and install a soft and benevolent atmosphere in accordance with the vocation of the organization.
{{item.text_origin}}

