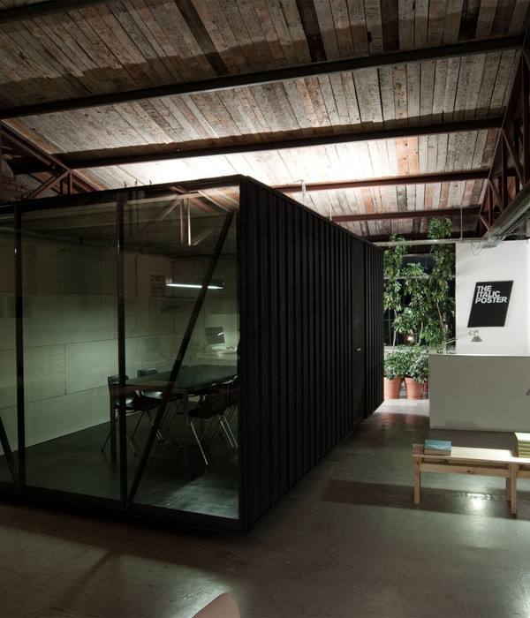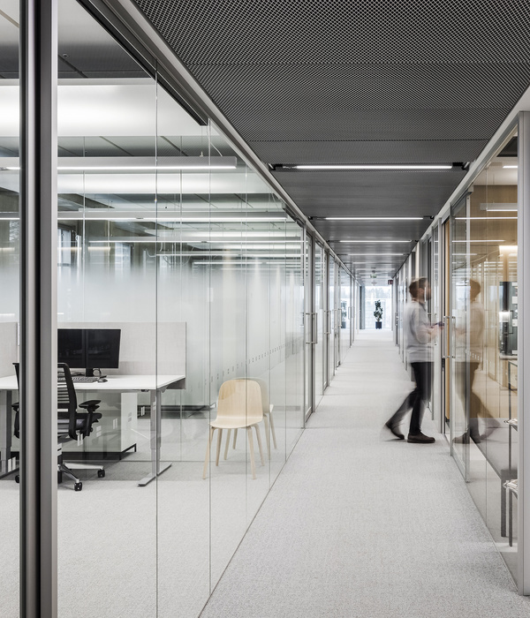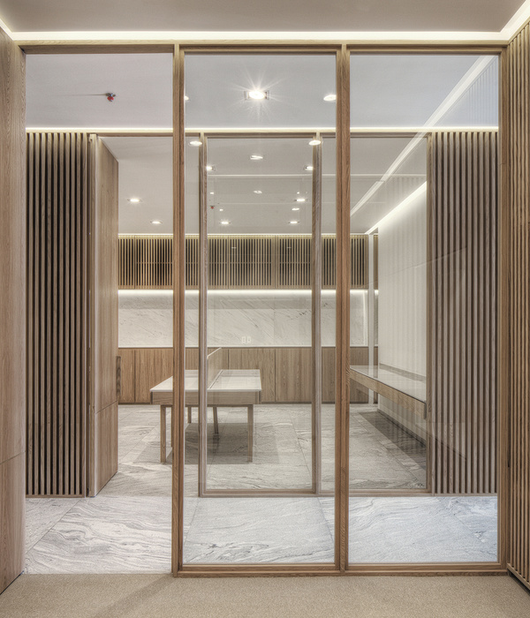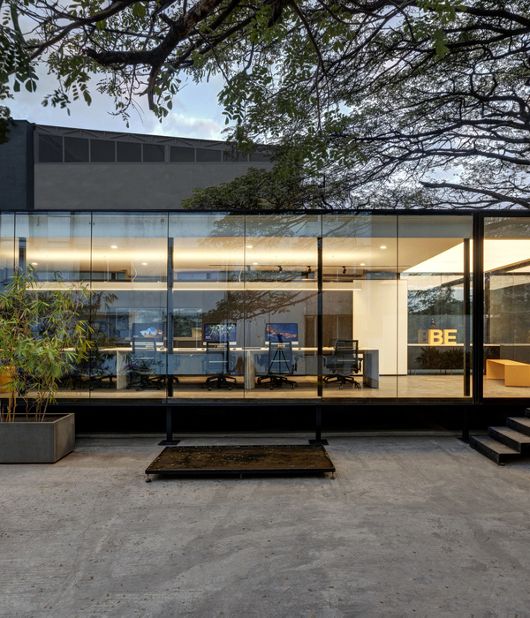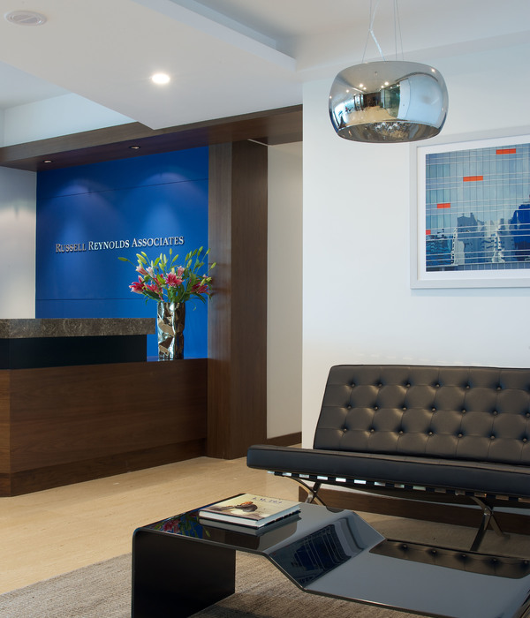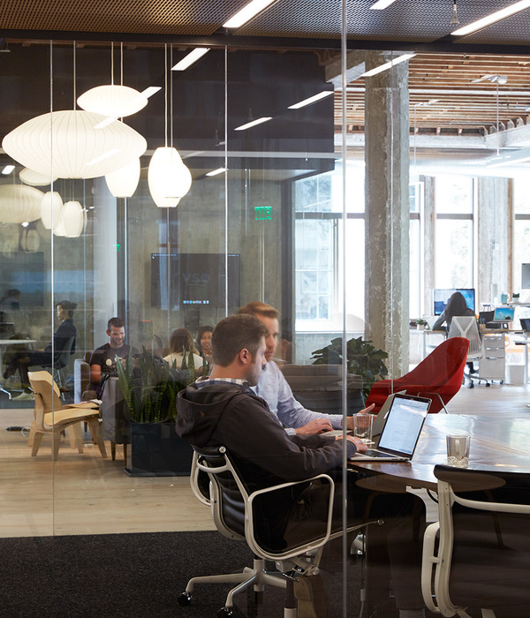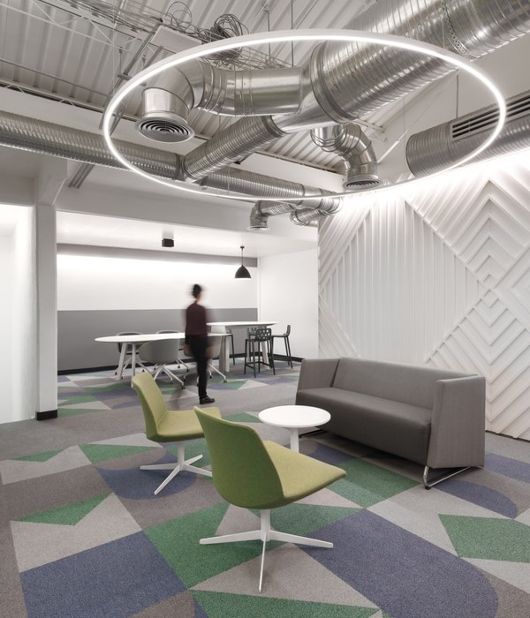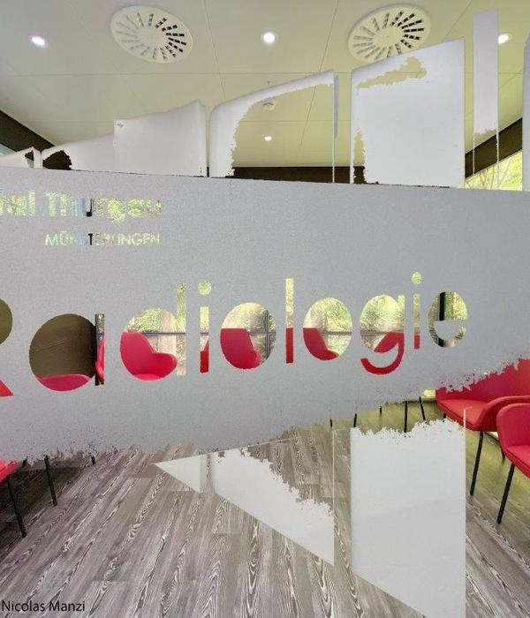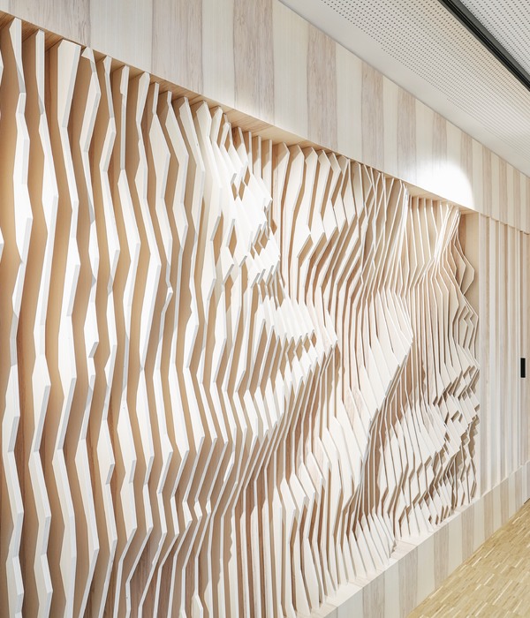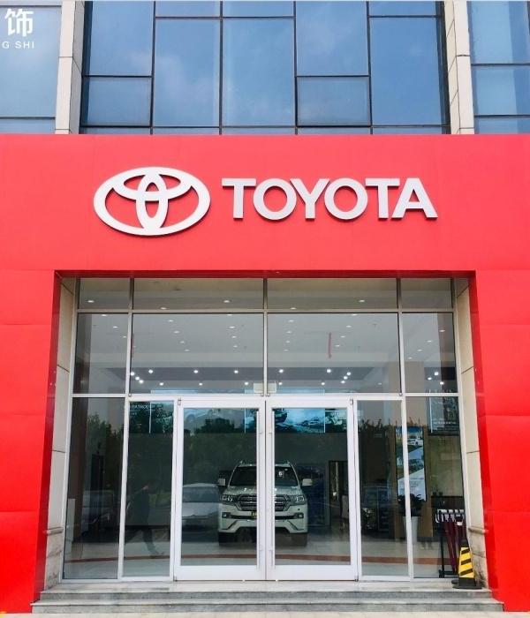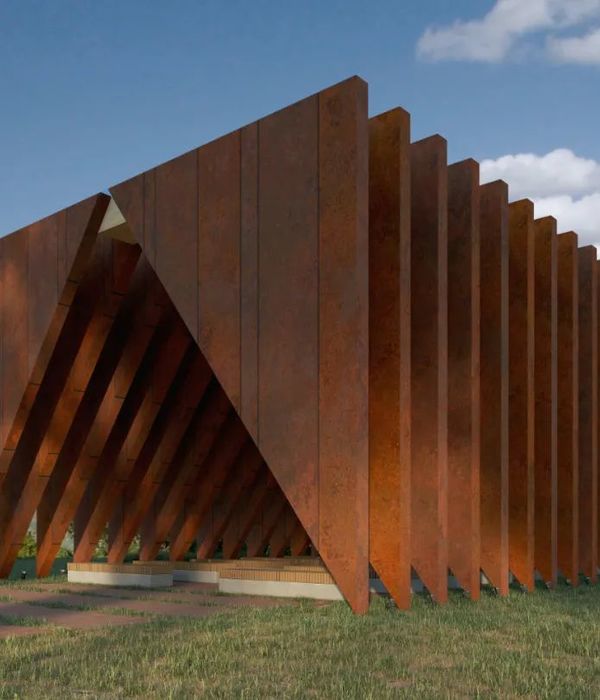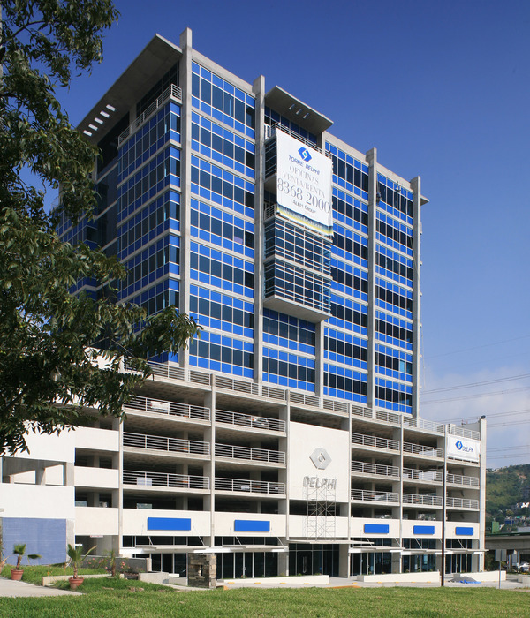San Francisco Runway office
设计方:FME Architecture + Design
位置:美国 旧金山
分类:办公空间装修
内容:实景照片
图片来源:Eszter + David
图片:11张
这个设计的挑战是为一个刚刚起步的孵化器公司Runway打造一个空间,使其在旧金山多如牛毛的技术公司中脱颖而出。这个30,000平方英尺的空间位于Twitter大楼中,定义了一个先进的孵化器,这个办公室不仅是作为工作空间使用,更加是扮演着一个社区的角色。个人使用者和创业公司在办公室景观周围可以租赁一张桌子或400平方英尺的区域空间。高密度的桌子摆放与多样化的开放公共区域形成对比,为团体协作,头脑风暴和各类活动提供了更多空间。在不到一年的操作时间中,已经有更多的创业公司等待加入Runway这个社区。
译者:蝈蝈
The challenge for this design was to create a space for Runway, an invitation-only startup incubator, which would stand out amongst the multitude of San Francisco tech companies. Located in the Twitter building, the 30,000SF space defines the cutting-edge incubator as a community and not just a work space. Individual users and startup companies can rent a desk at a time or 400SF bays of space across the office landscape.High-density desking contrasts with a variety of open, communal areas to provide more space for collaboration, brainstorming, and events. After less than a year in operation, Runway already has an extensive list of startups waiting to join this community.
美国旧金山Runway办公室室内实景图
美国旧金山Runway办公室室内细节实景图
美国旧金山Runway办公室室内办公区实景图
美国旧金山Runway办公室室内局部实景图
美国旧金山Runway办公室室内休息区实景图
美国旧金山Runway办公室室内一角实景图
美国旧金山Runway办公室室内过道实景图
{{item.text_origin}}

