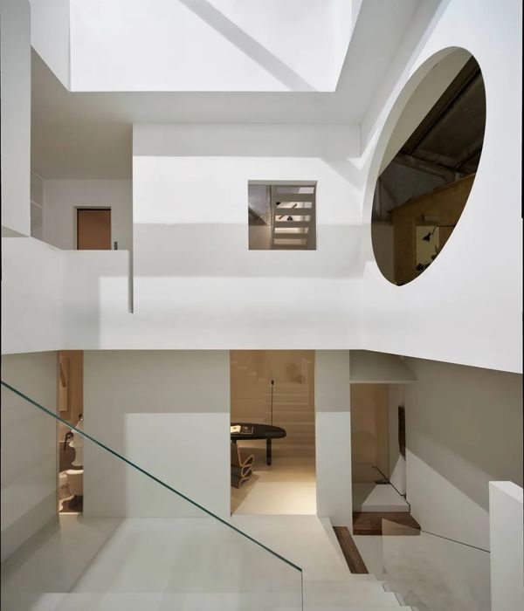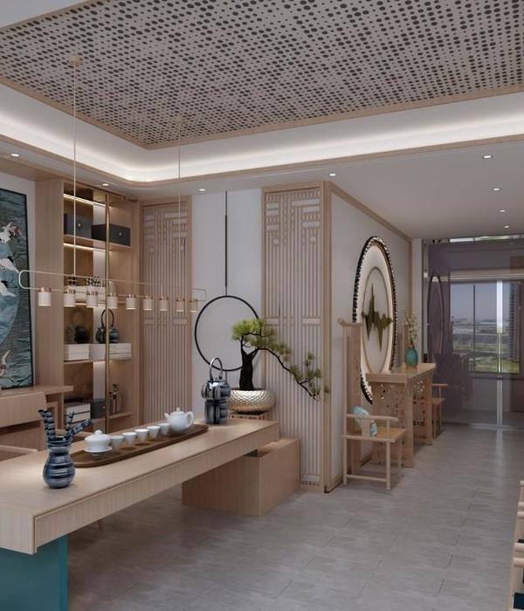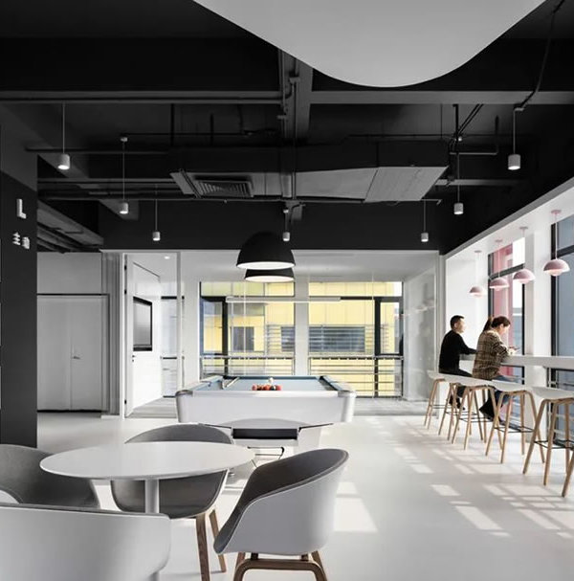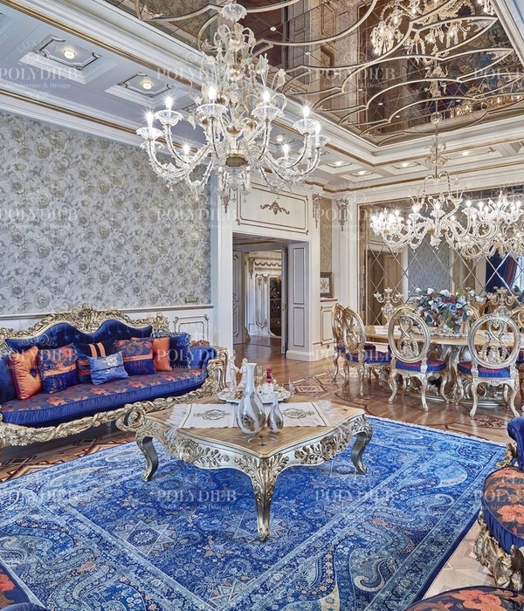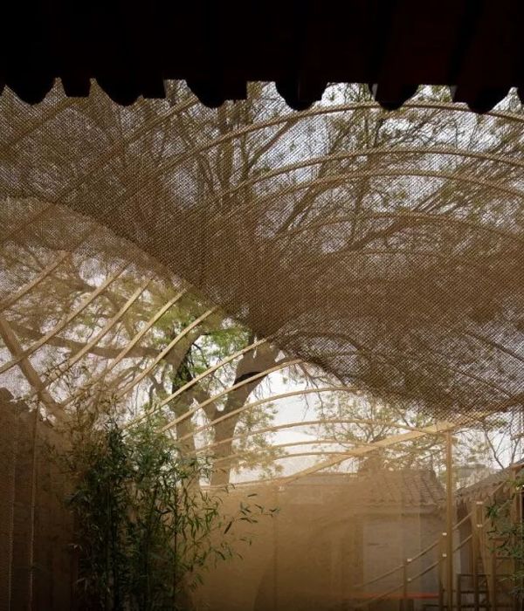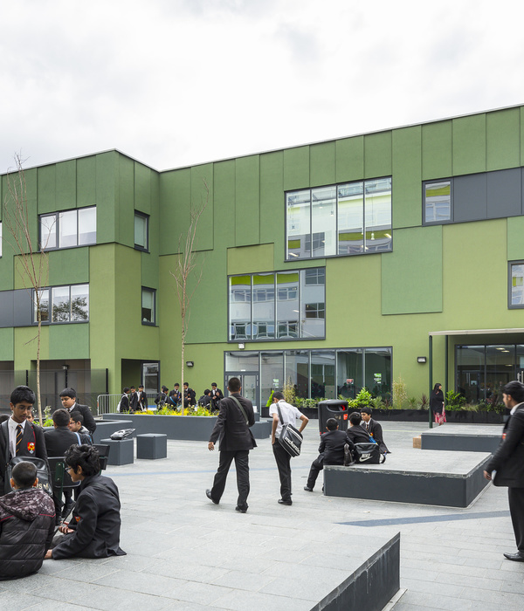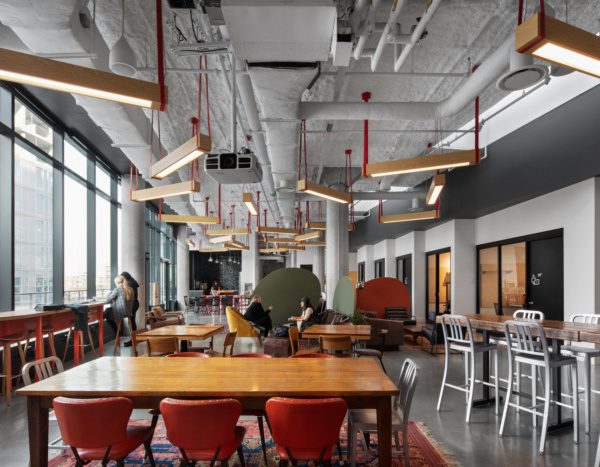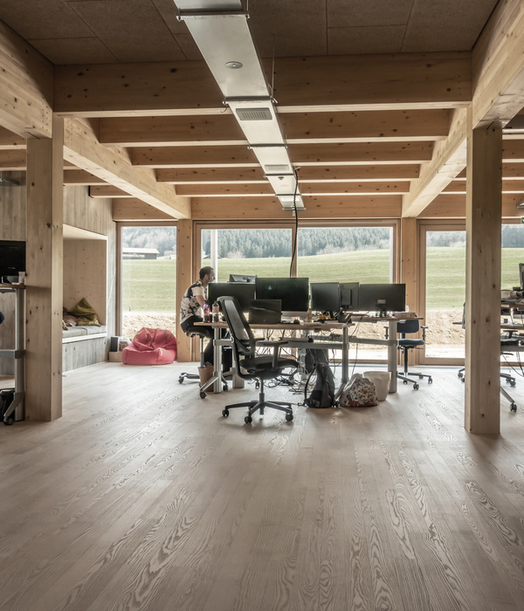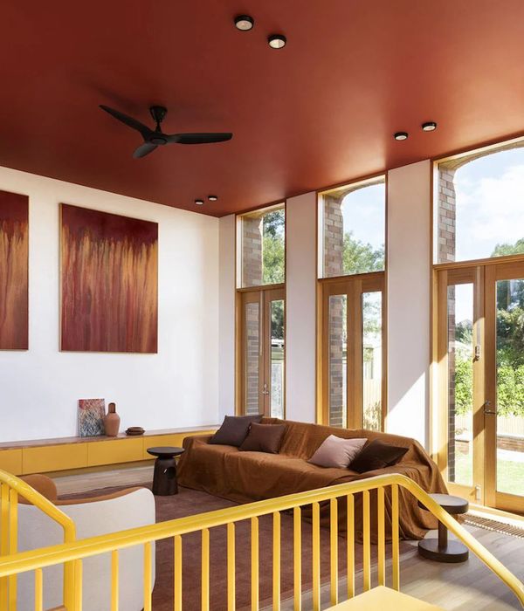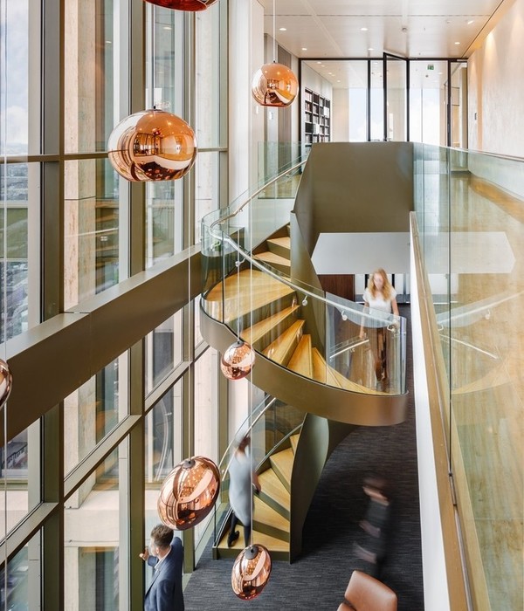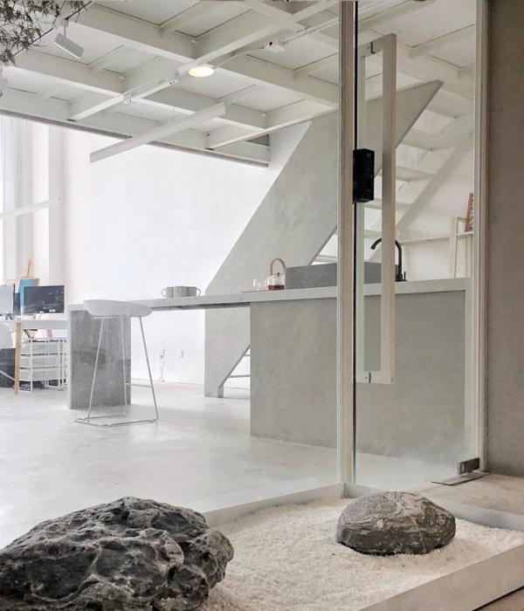The Loft House is an office building commissioned by the well-known Finnish construction company EKE. The building that also functions as EKE’s headquarters resembles the company itself: it's honest, down-to-earth, and prestigious. The architecture, which plays with contrasts in an unprejudiced manner, draws from both the past and the future – from the straightforward history of the 60-year-old firm as well as its current role at the leading edge of technology.
The concrete and brick used in the building reflect the strong history and structure of the company. The material palette is balanced with warm oak, the emblem material of EKE ("oak" = "eke" in Swedish).
From distance, the facades appear punctual and clear. When observed from up close, the relief surface of the brickwork and the graphic composition of the windows provide the building with more depth and make it look warmer. At the main entrance, the simplified structure was broken by executing an impressive, sculptural section. The old handsome trees on the plot were saved by creating a welcoming entrance square for the building.
Behind the glass wall, there is a lobby space that extends to several floors in height. It attracts the attention of those passing by and arriving in the building. The wide spaces that have been divided by large glass surfaces are also a reference to EKE’s future-driven attitude.
▼项目更多图片
{{item.text_origin}}

