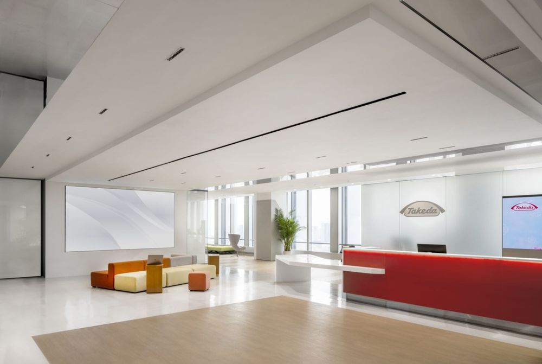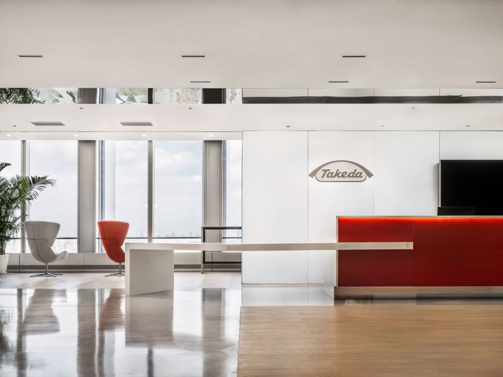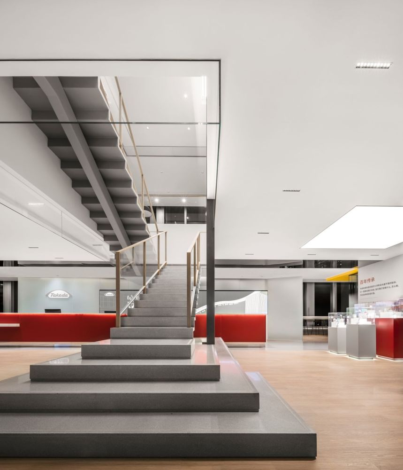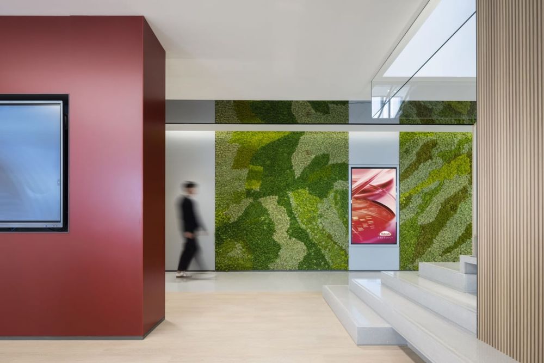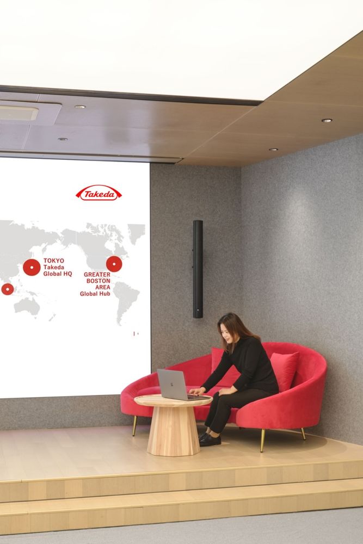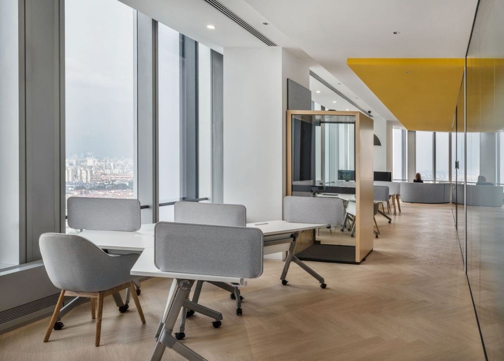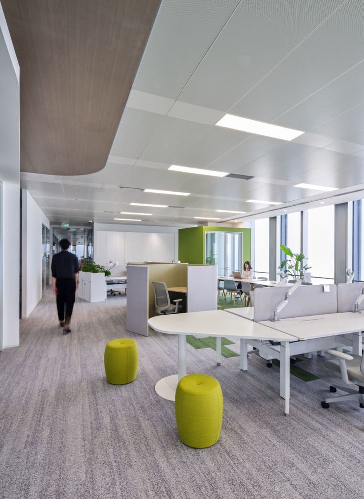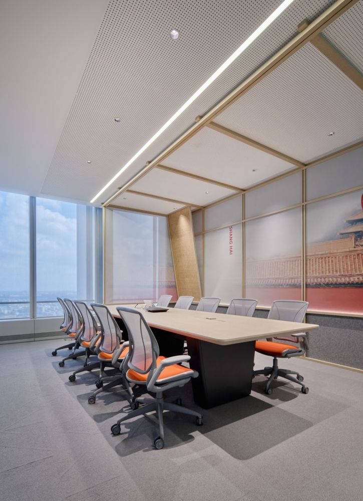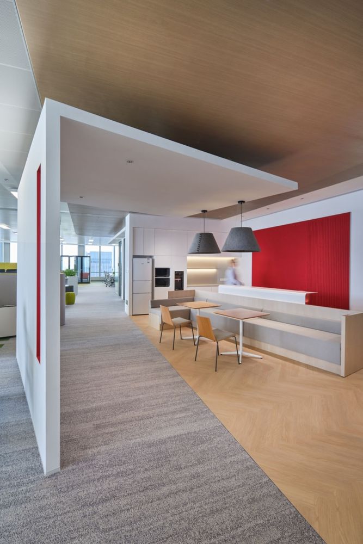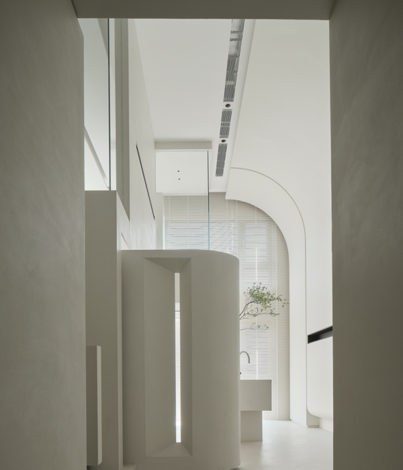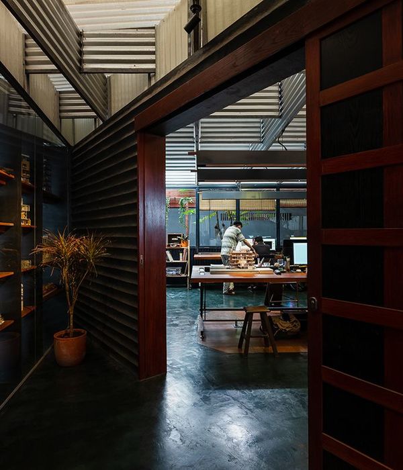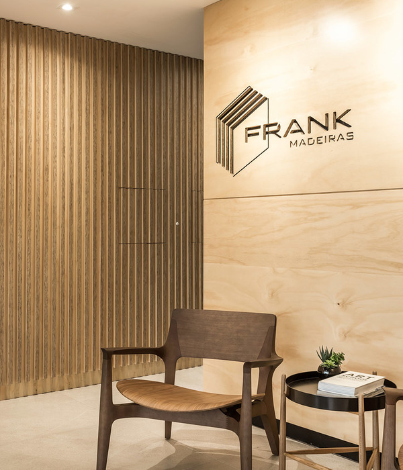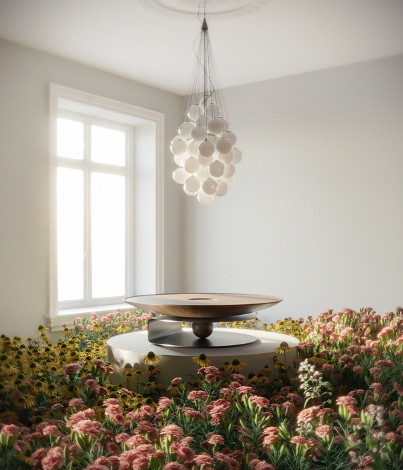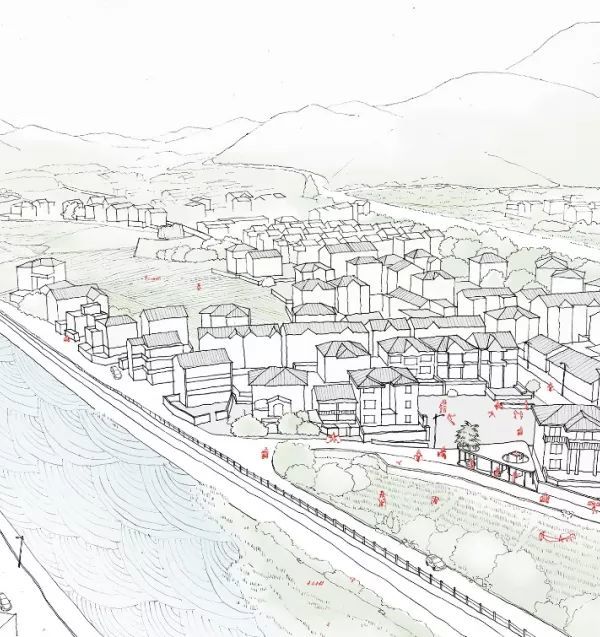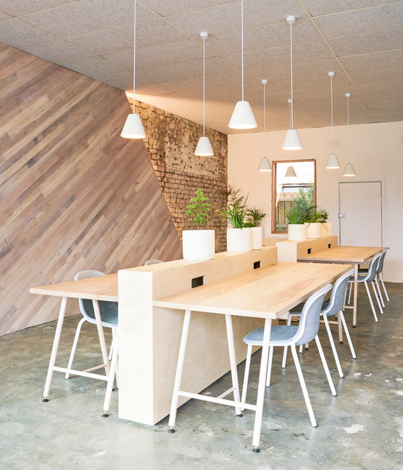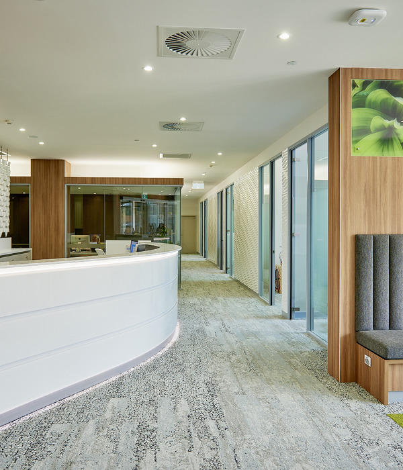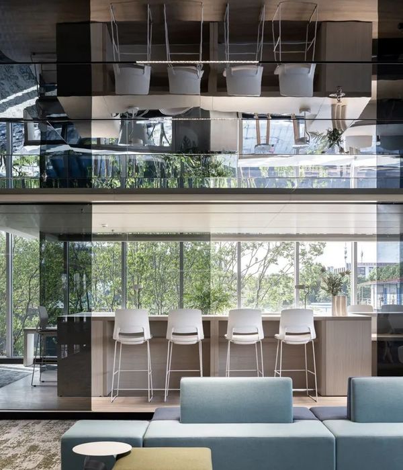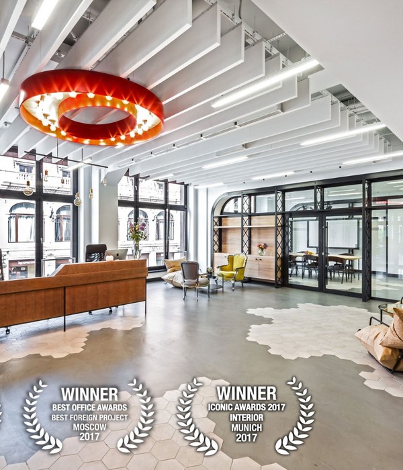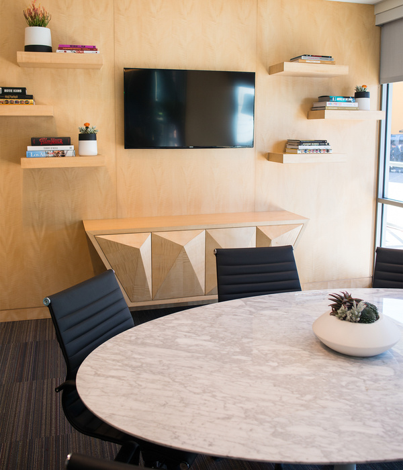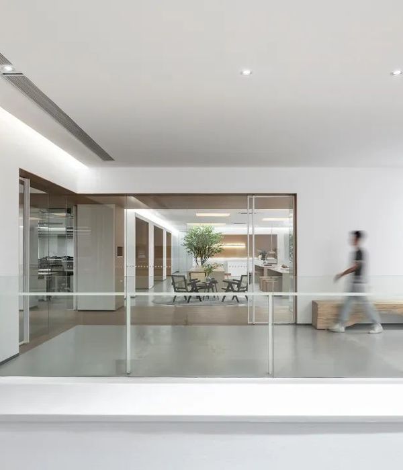Takeda 中国总部 | 融入“Takeda 花园”设计概念的灵动办公空间
Robarts Spaces was tasked with designing the minimal space for Takeda‘s China Headquarters in Shanghai, China.
The establishment of Takeda China headquarters/Asia R&D Center is to position China as an important part of Takeda’s global strategic layout. The design inspiration is taken from Takeda’s corporate culture, centering on Takeda’s centennial vision, “Takeda Garden” design concept is interwoven throughout the entire space.
Located on the 35th, 36th and 37th floors of the Qiantan Center of Pudong New Area, Shanghai, this location will be the heart of Pudong development in the future, Shanghai’s second Lujiazui.
Our “Takeda Garden” design concept has complicated, subtle and rich color palette demands. The space design of this new center created an international, sustainable, comfortable and flexible working environment for this fast growing enterprise. In the lounge area, in terms of the choice of furniture, much consideration has been given to the sustainability and light weight material to fully meet the satisfaction of office requirement. The rooms are set on one side of the core to maximize the natural lighting and energy saving.
Design: Robarts Spaces
Photography: Edward Shi, Hu Kai
10 Images | expand for additional detail
