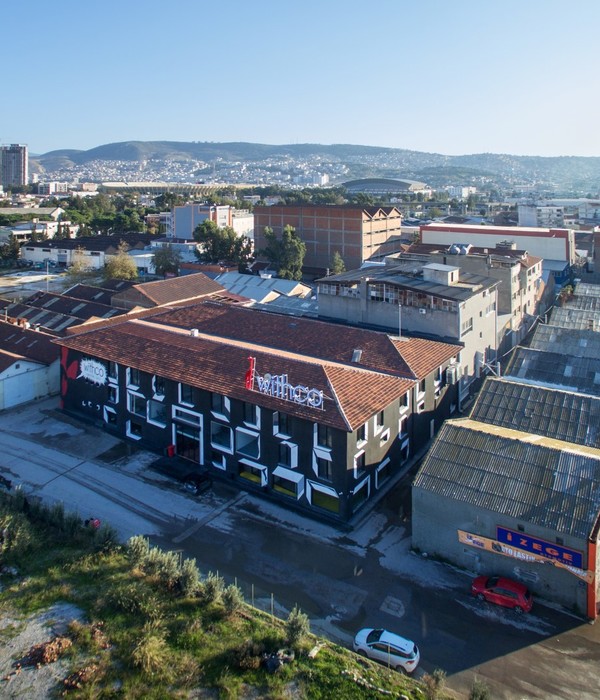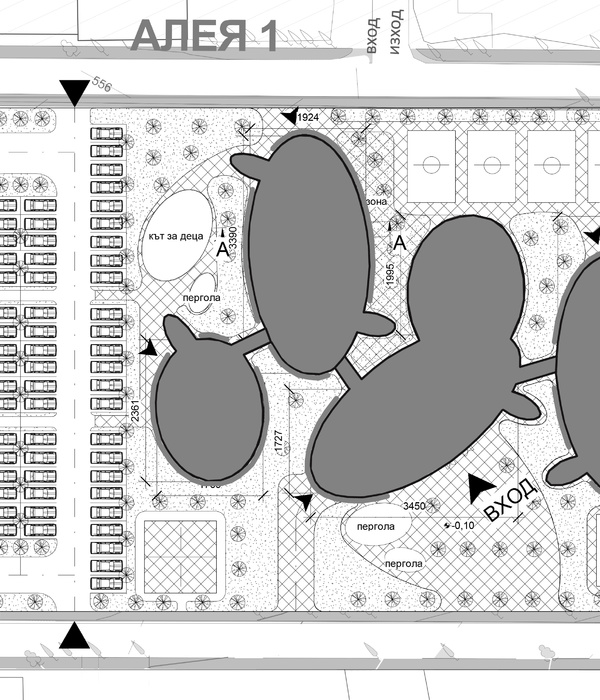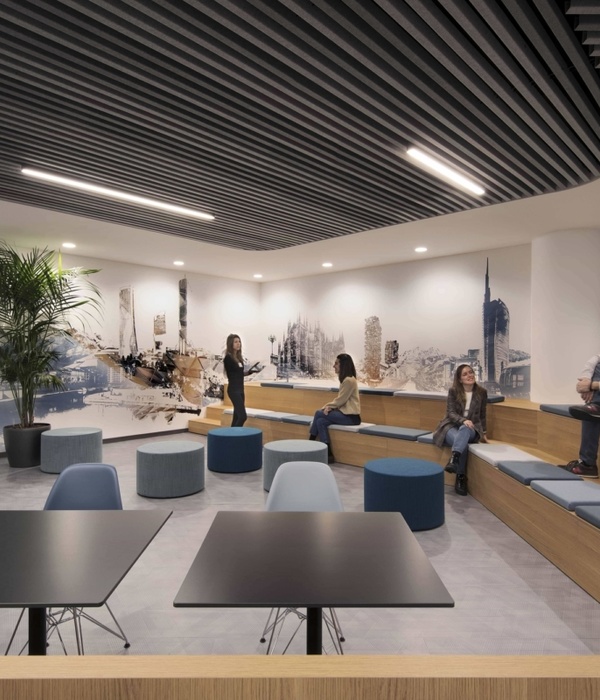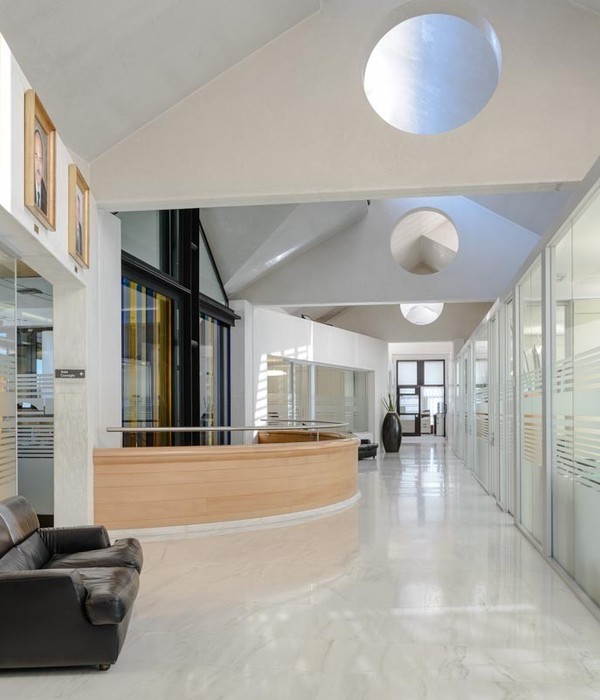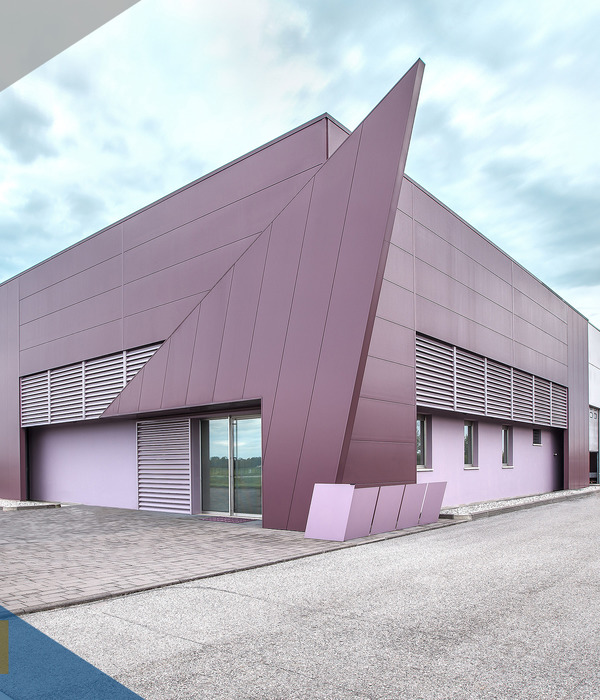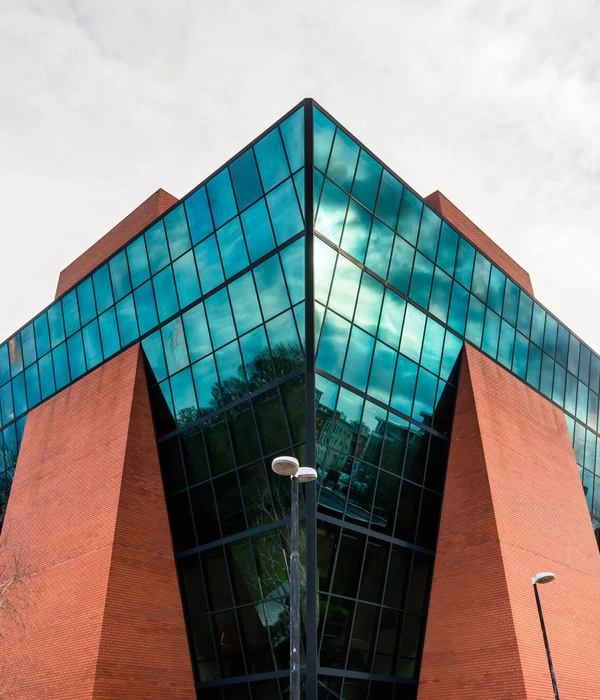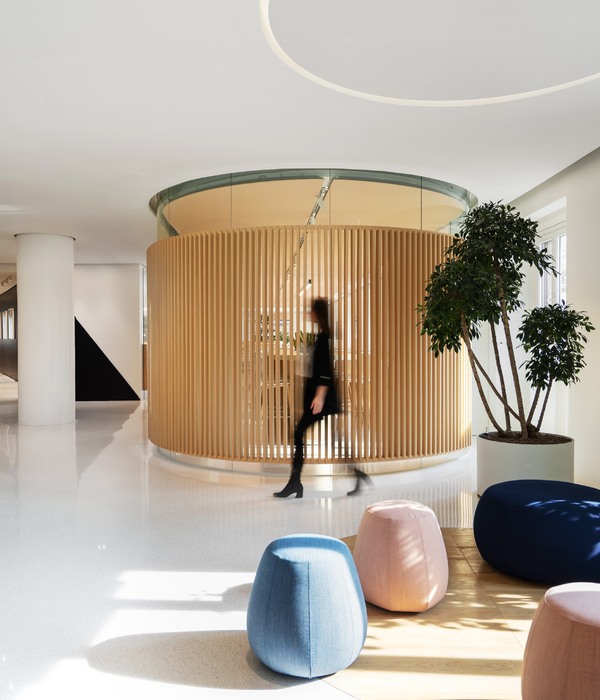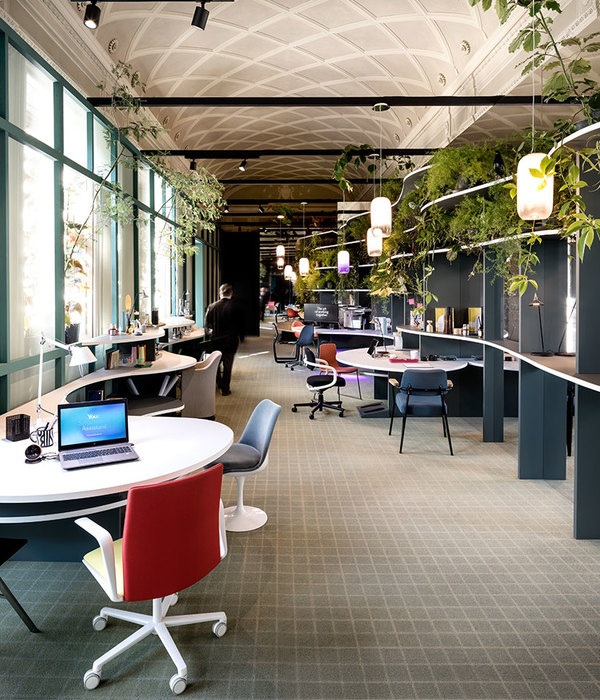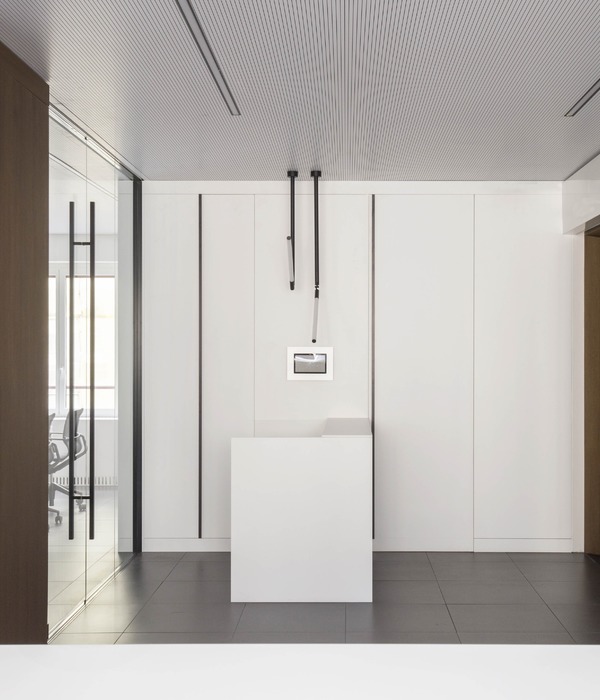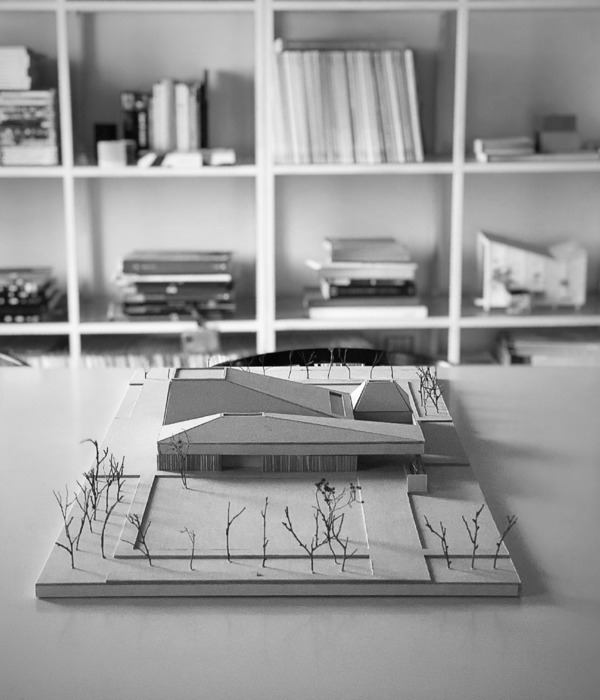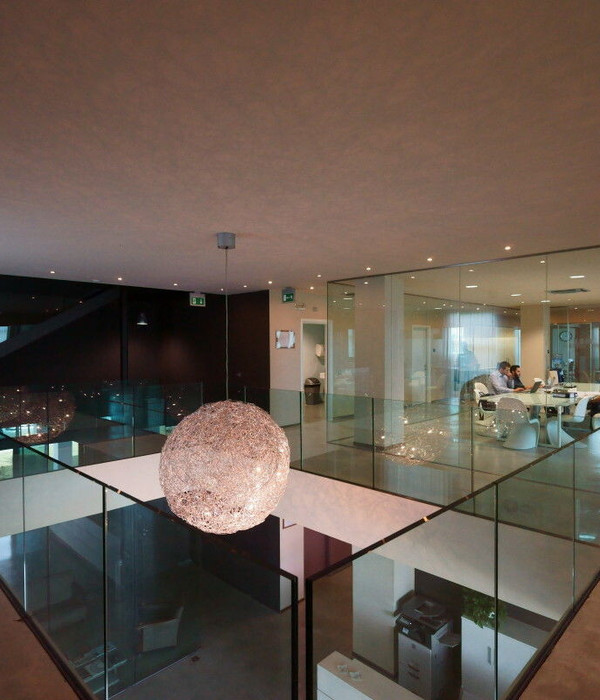Britt Design Group and Mark Odom Studio collaborated to realize the WELL offices for Britt Design Group located in Austin, Texas.
Britt Design Group is known for uniquely integrating architectural and interior design solutions with a forward focus on creating thoughtful transformative spaces with attention to WELL building and design.
Helmed by industry veteran and founder, Laura Britt, Britt Design Group debuts its brand-new office space – a stunning new 3,300 square foot creative office space specifically designed with a health and WELL focus — an area the firm has a strong foothold in. Britt Design Group’s new office serves as a working example of WELL Building concepts.
Britt Design Group’s office exemplifies WELL build and design – which addresses the overall well-being of the building’s occupants. In designing the new office space, the team used technological integration of both AV and lighting systems allowing for maximum flexibility of the space. Various sizes and types of working and meeting areas support a wide range of activities and provide an opportunity for movement between spaces throughout the workday and a Wellness Room provides a quiet respite for relaxing, meditation, nursing mothers. Large windows provide the staff connection to the outdoors and sunlight controlled by an internal shading system. Live indoor plants support biophilic connection and air purification, and furnished outdoor spaces encourages work or breaks with the benefits of sunshine and fresh air.
The office is part of a recently completed office building, designed by architecture firm Mark Odom Studio. Bringing natural light into in the two-story building was one of the most important elements. Views are framed by large windows from two opposite sides allowing the users to experience the busy streetscape (front) and the quite solitude of backyard landscape (back).
Design: Britt Design Group
Architecture: Mark Odom Studio
Contractor: Franklin Alan
Photography: Matt Batista
8 Images | expand for additional detail
{{item.text_origin}}

