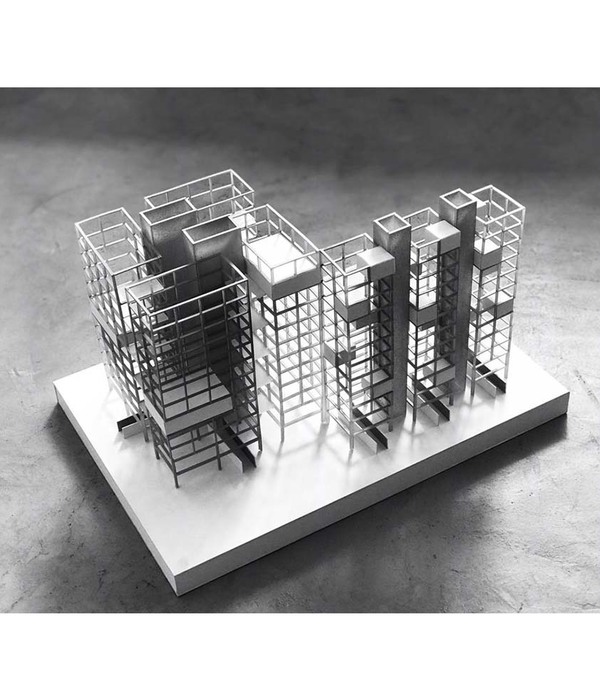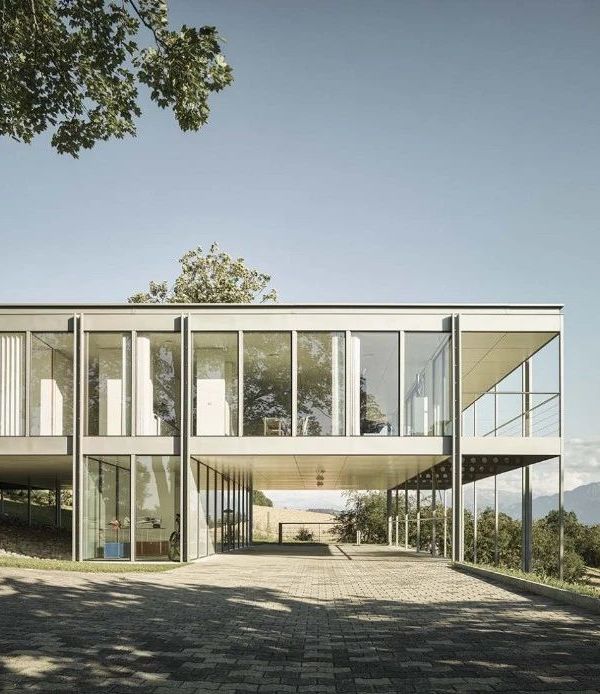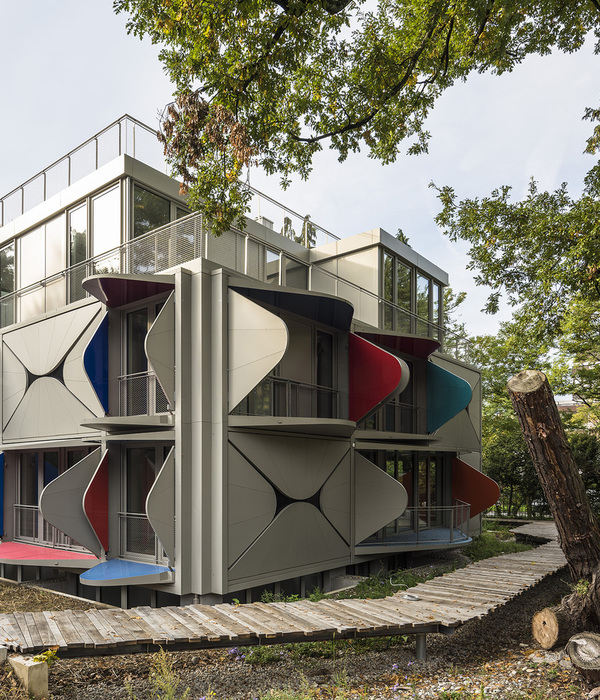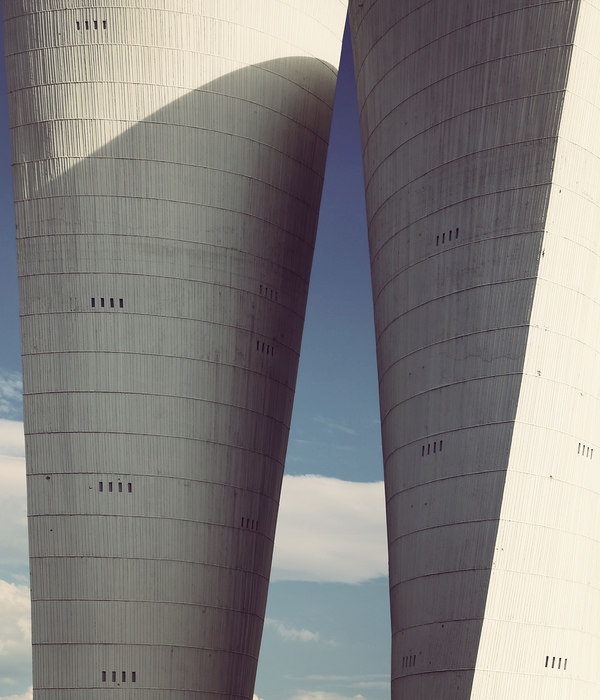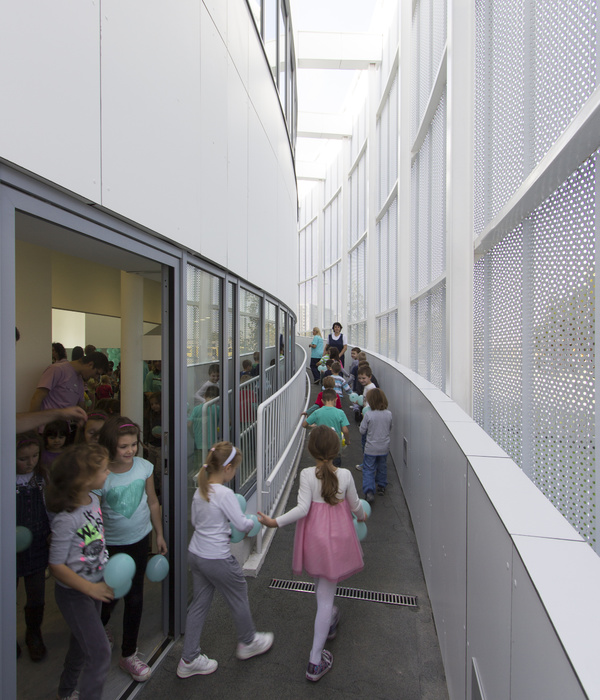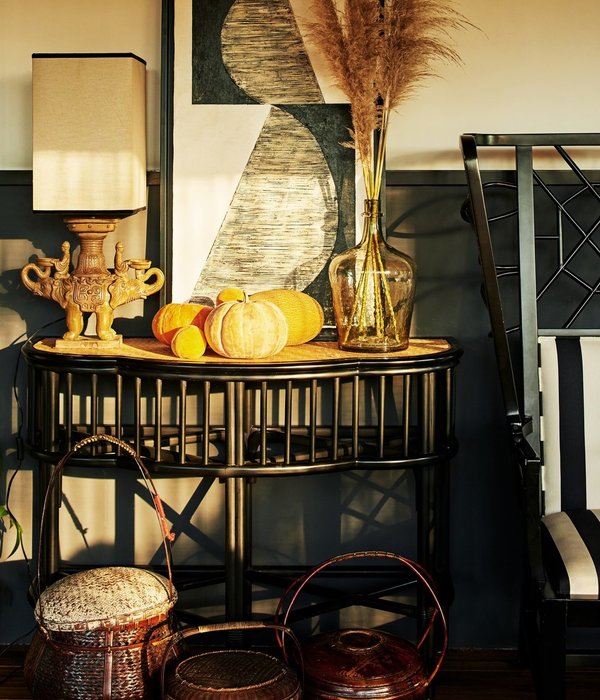Veracruz Business Center
设计方:Materia Arquitectónica
位置:墨西哥
分类:商业建筑
内容:实景照片
项目规模:3,500平方米
图片:20张
这个项目合理有效地建造了墨西哥东部港市韦拉克鲁斯的办公大楼。这个项目有不同的设计构思。首先, 要建在主街上,这样比较醒目。其次,布局和选材上也比较讲究,使这个地方看上去充满活力。大楼有很好的遮阳设计,避免强烈的日光照进屋内,也可防范恶劣的天气。此外, 由于设计面积的限制,建筑师需要更好地开发内部空间,设立室内停车场。办公楼的设计方面,特别注重实用价值。项目采用新型且实惠的建材,构建与众不同的新颖外观。
译者: Odette
From the architect. The program functionality and rationality defined the formal composition of the proposal for this office building located in the port of Veracruz.The site has several possibilities to generate a different proposal. First, its presence from a major avenue makes the facade a protagonist element. Thus, attention is paid to the design and choice of materials so it acts as a dynamic element; an element that changes with the lighting throughout the day and protects the interior from the sun and the weather of the site.
In addition, the area restrictions in plan allow us to develop the interior parking spaces and office levels in a creative and functional way.Designing with new and inexpensive materials offers the possibility of generating a facade pattern which will be a differentiating and reference element between the architectural proposals of the area.
韦拉克鲁斯商业中心外观图
韦拉克鲁斯商业中心外部图
韦拉克鲁斯商业中心外部墙体图
韦拉克鲁斯商业中心内部局部图
韦拉克鲁斯商业中心
韦拉克鲁斯商业中心图解
{{item.text_origin}}


