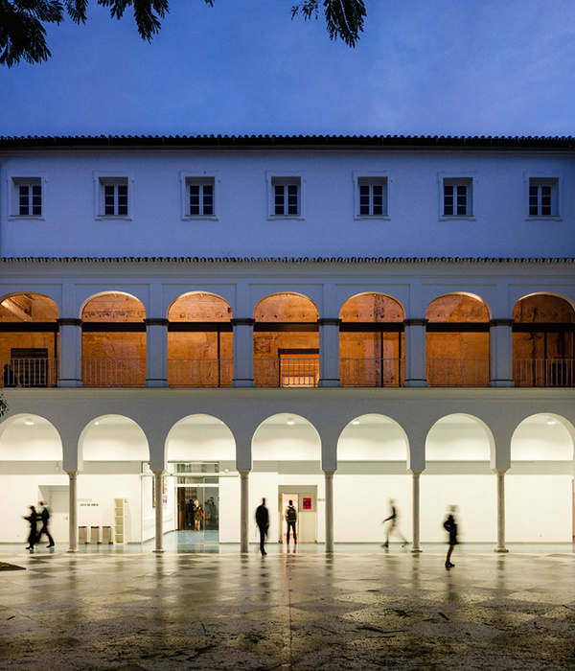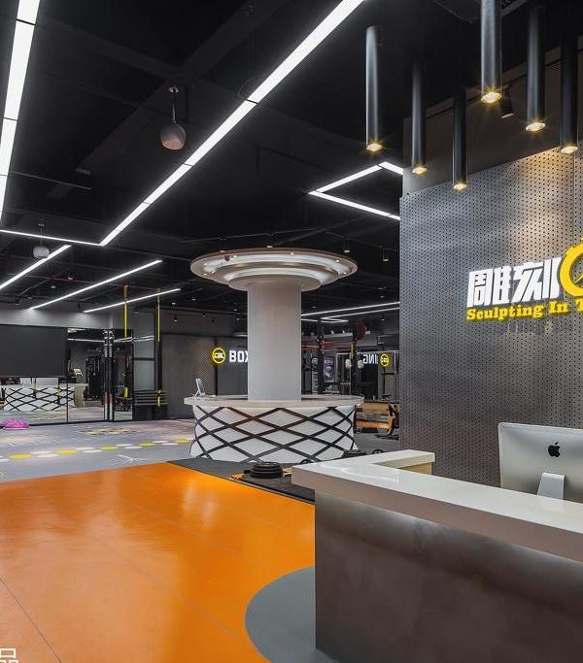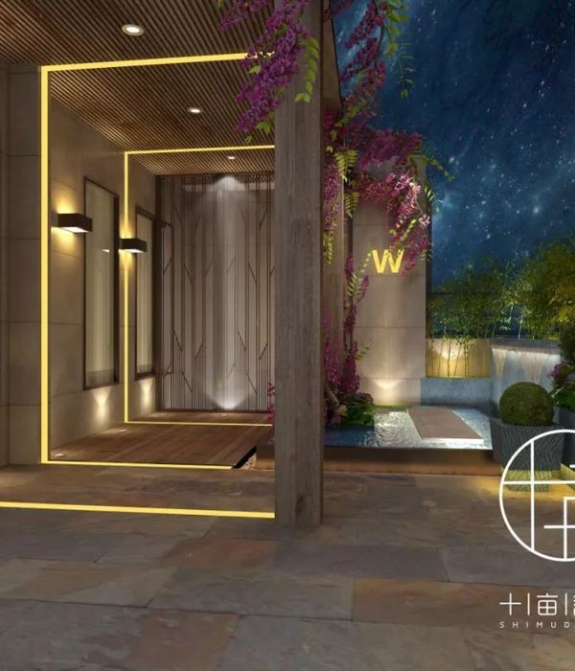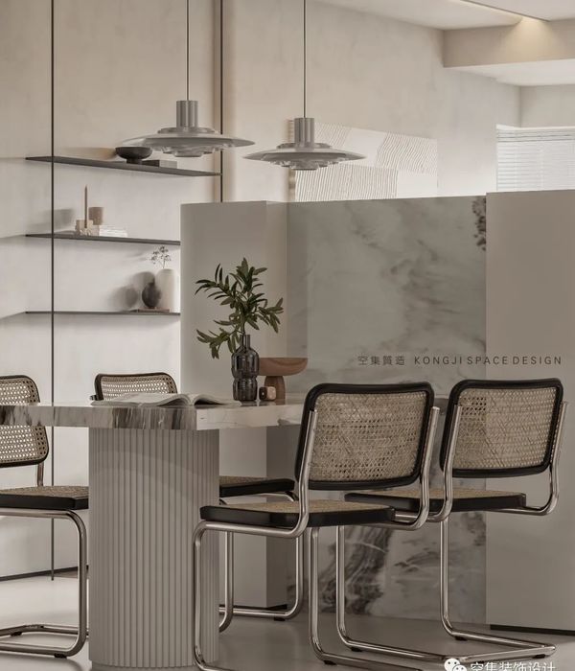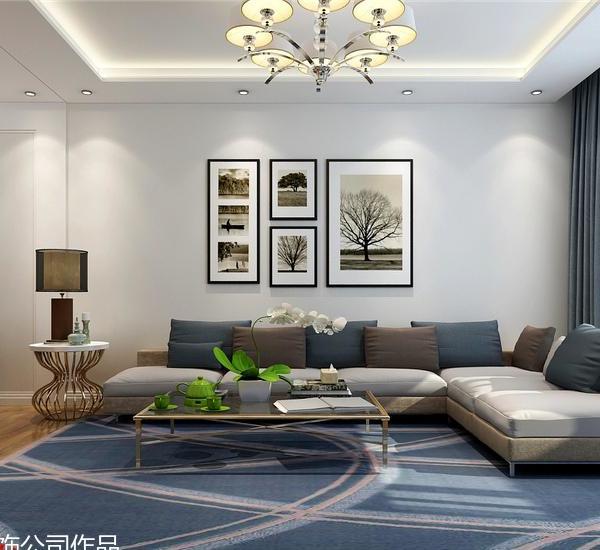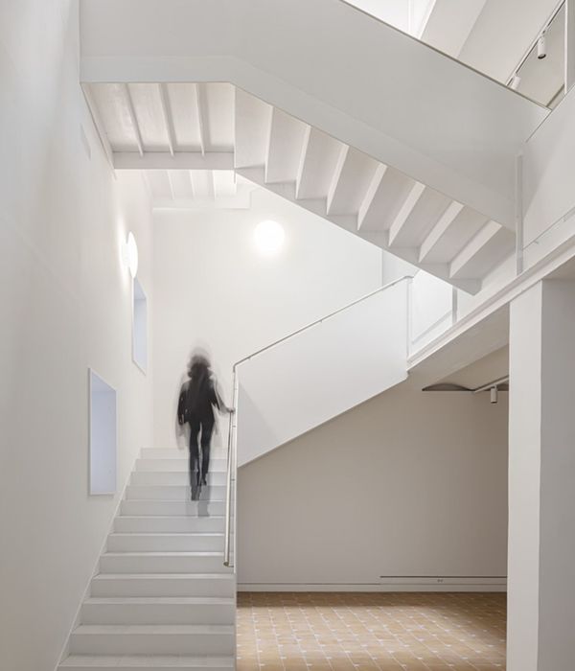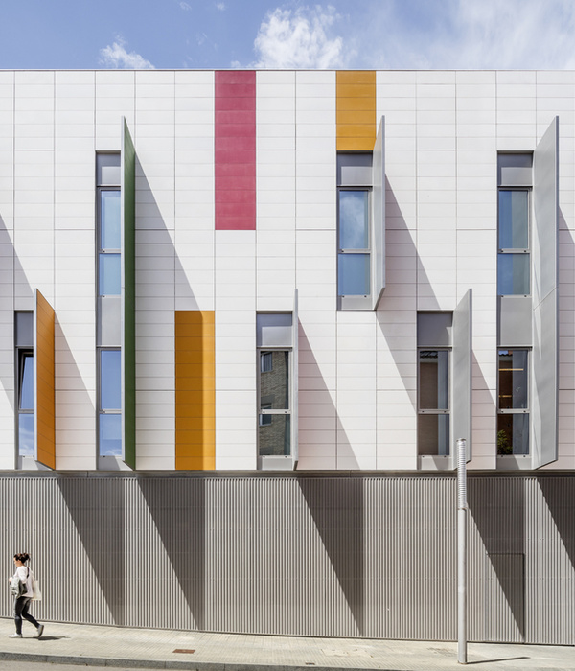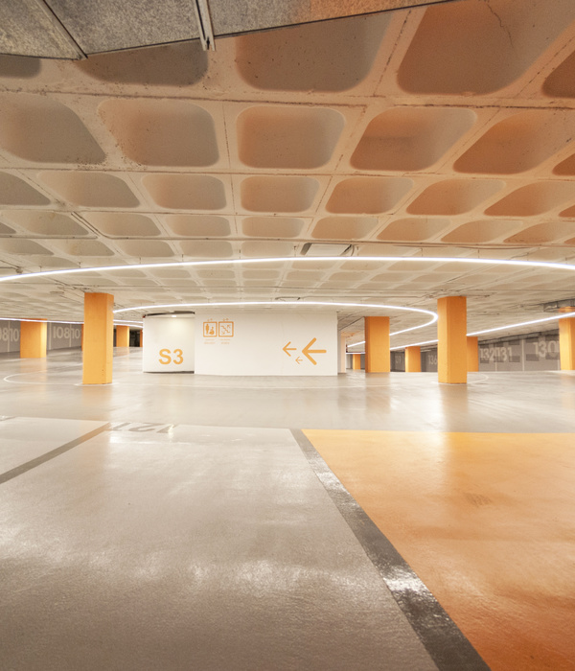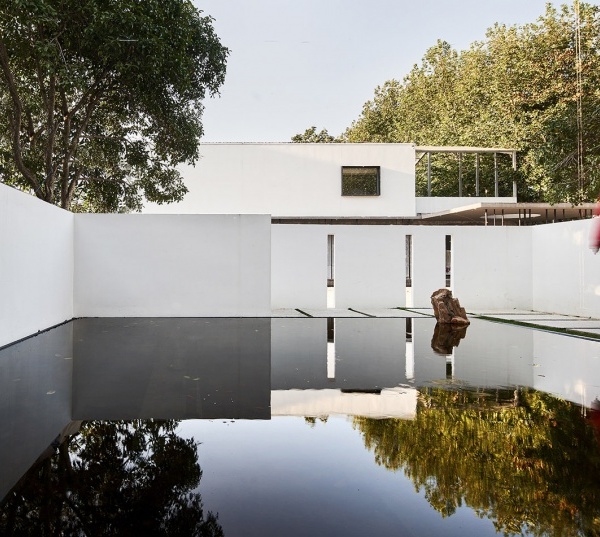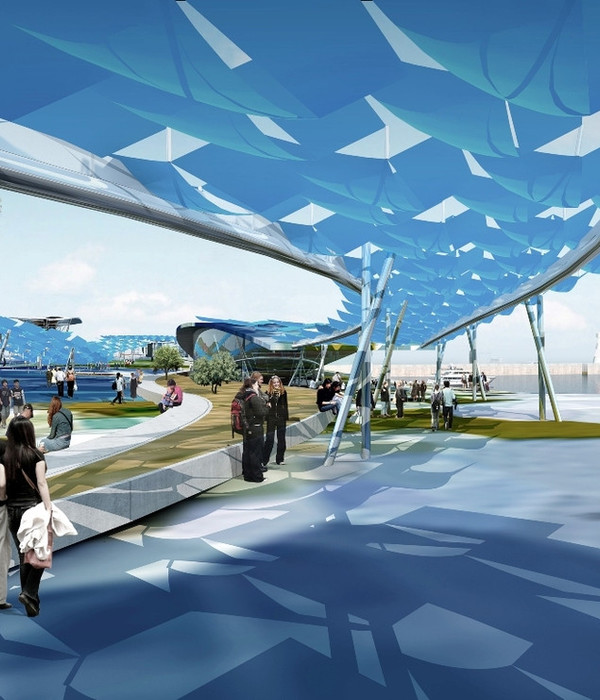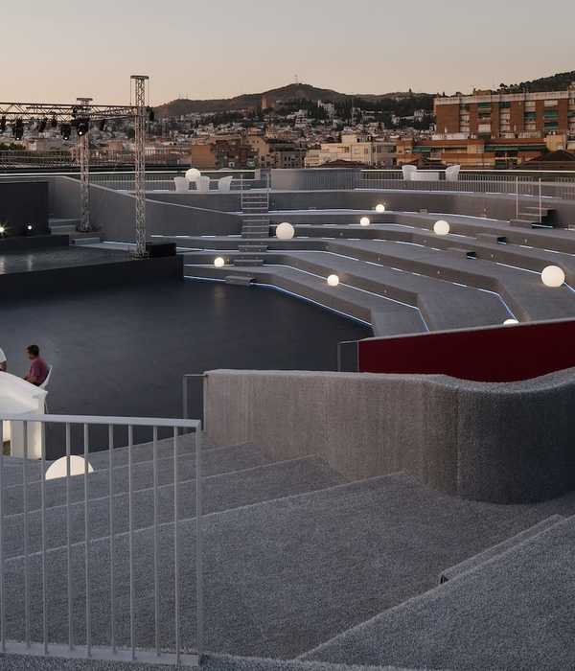© Fernando Alda
(费尔南多·阿尔达)
架构师提供的文本描述。新博物馆的起源可在2001年底,当时国家财政部、地方和地区政府签署了一项协议,将前监狱改造为未来的伊比利亚博物馆总部。因此,它们为Jaén市恢复城市内的一个相关地点,供公众和文化使用奠定了基础,该地区位于新的商业和服务区,位于Avenida de Mu oz Grande之间的汇合处。
Text description provided by the architects. The origins of the new Museum can be located at the end of 2001 when the Ministry of National Finance, the Local and Regional Governments signed an agreement to transform the former Prison into the future Iberian Museum headquarters. With this, they lay the foundations for the city of Jaén to recover for public and cultural use a relevant place within the city, located in the new commercial and services area at the confluence between the Paseo de la Estación and the Avenida de Muñoz Grande.
© Fernando Alda
(费尔南多·阿尔达)
Ground Floor Plan
© Fernando Alda
(费尔南多·阿尔达)
伊比利亚博物馆诞生的目的是为伊比利亚文化提供广阔的视野,通过考古学和人类学促进伊比利亚艺术的保护、研究和传播。根据2003年被称为“国际思想竞赛”的获奖提案的定义,伊比利亚博物馆是根据前贾恩省监狱的痕迹设计的。最后实施的提案的定义是,建议通过一座公共区域之间的关系丰富的建筑物以及其空间的组织和物化重新评估其空间性,无论是在内部建筑物内还是在室外通道区域。
The Iberian Museum was born with the aim of offering a broad vision of Iberian culture, promoting the conservation, research and diffusing of Iberian Art through archeology and anthropology. On the basis defined in the winning proposal of the International Ideas Competition called in 2003, the Iberian Museum is designed from the traces of the former Provincial Prison of Jaén. The proposal finally implemented is defined proposing a revaluation of its spatiality through a building rich in the relation between its public areas as well as in the organization of its spaces and their materialization, both inside the inner building and in outdoor access areas.
简单地说,博物馆的功能规划可分为以下几个主要领域。设有公众通道、常设展览、临时展览、服务区及公众通告的空间,例如接待处及资讯点区、通往主厅、商店礼品区、自助餐厅及会议室的通道。此外,限制出入的空间有一个收件区、保存和恢复区、仓库、文件区和车间。最后,所有的员工空间,其中包括图书馆和方向和管理区。
In a brief way, the functional program of the Museum can be grouped into the following main areas. Spaces with public access, permanent exhibitions, temporary exhibitions, service areas and public circulations, such as reception and information point area, accesses to the main halls, shop-gift area, cafeteria and conference room. Furthermore, the restricted-access spaces with a reception area of pieces, conservation and restoration area and warehouses, documentation areas and workshops. Finally, all the employees spaces, which include among others the Library and the Direction and Administration Area.
© Fernando Alda
(费尔南多·阿尔达)
Architects EDDEA
Location Paseo de la Estación, 39, 23007 Jaén, Spain
Author Architects J.L. López de Lemus, Harald Schönegger, Ignacio Laguillo, Luis Ybarra
Project Year 2016
Photographs Fernando Alda
Category Museum
{{item.text_origin}}

