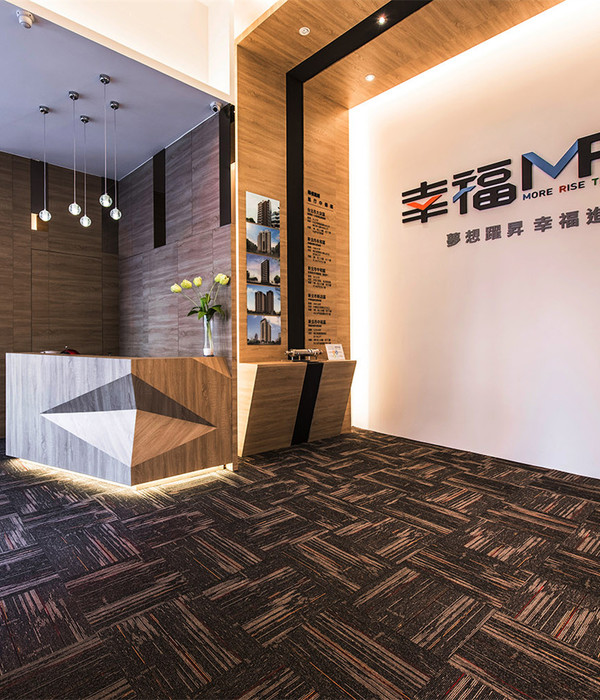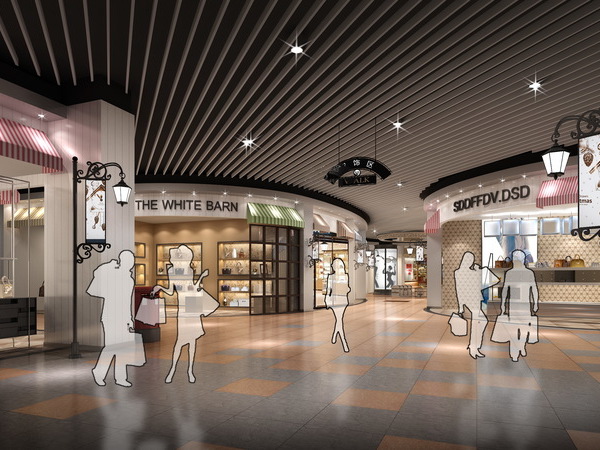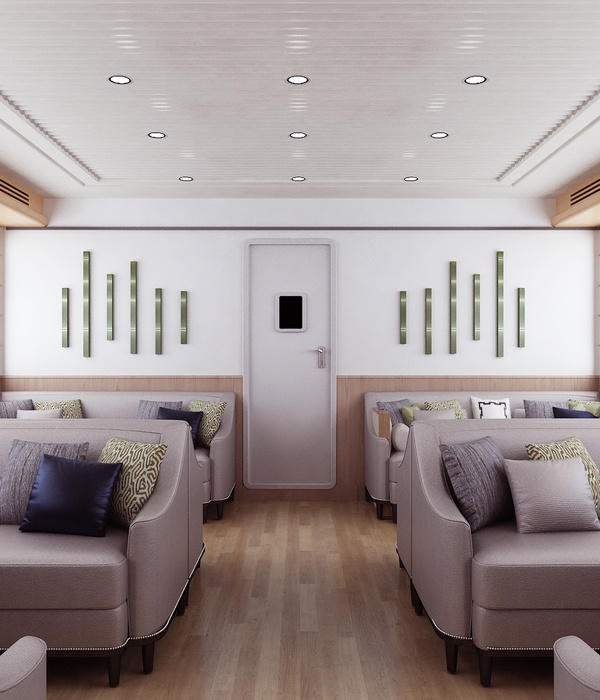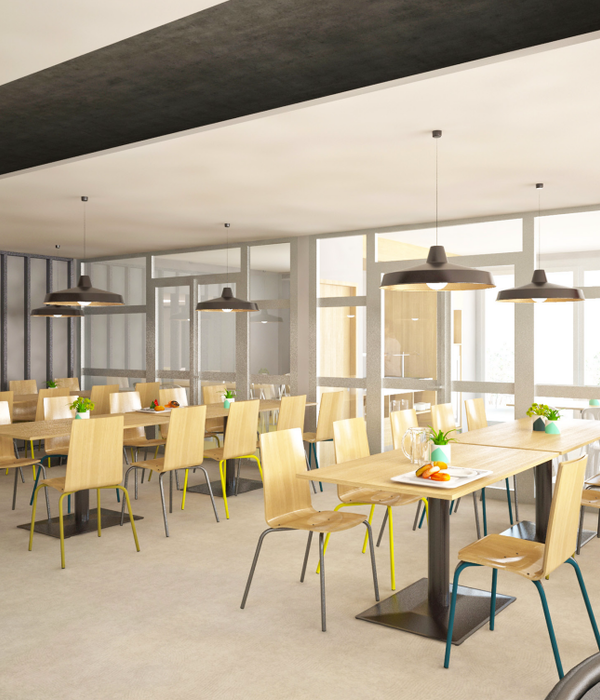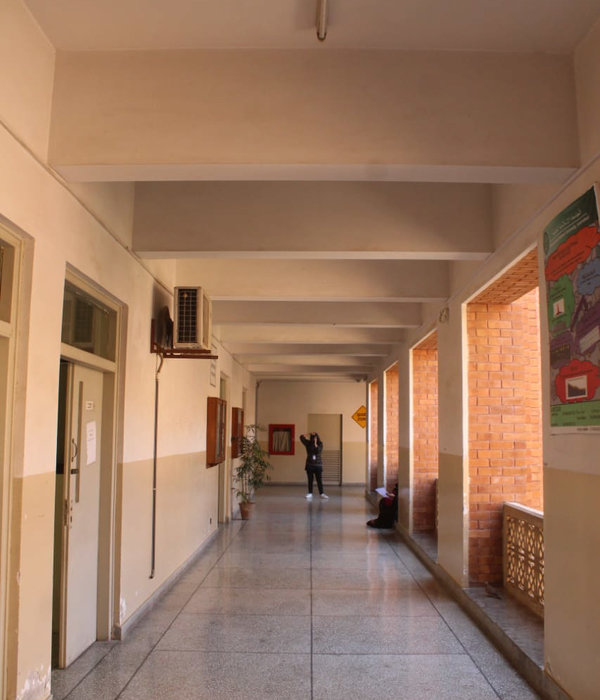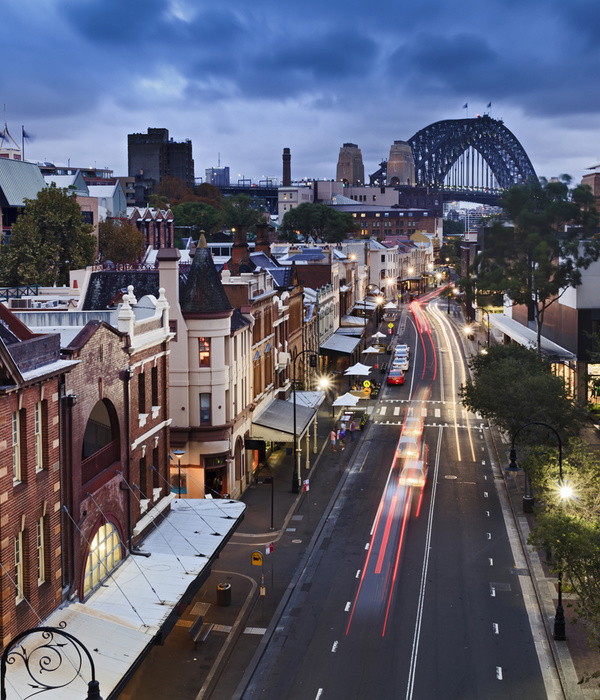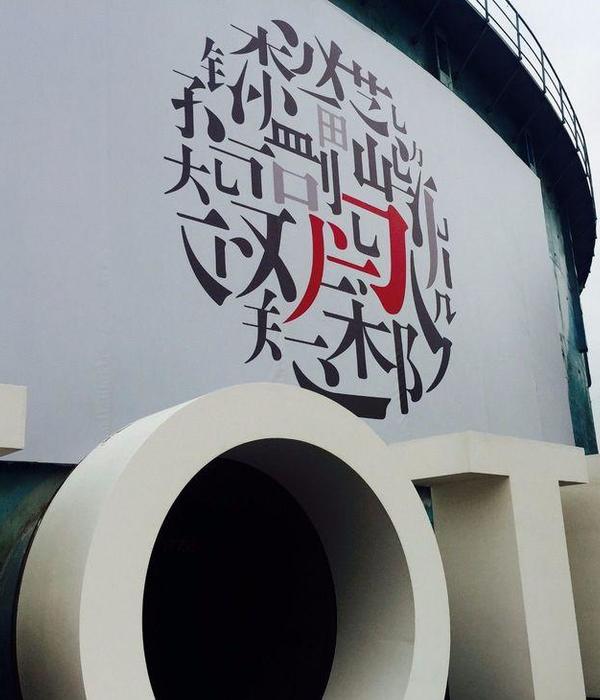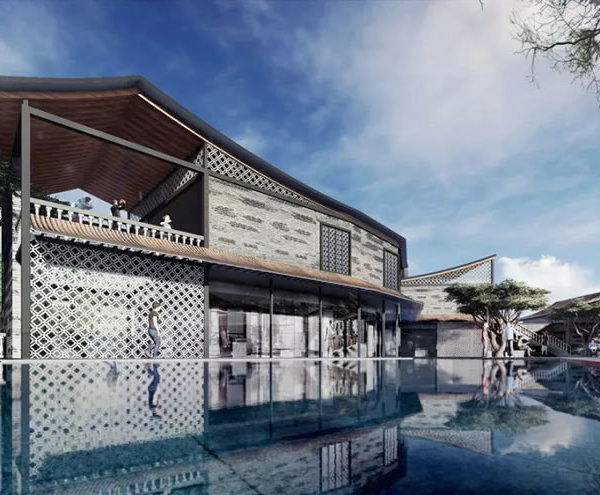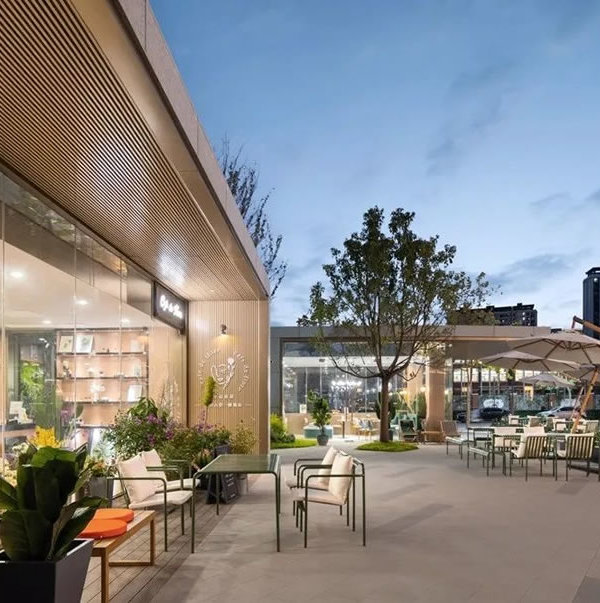该项目对一座旧修道院的空间进行了新的干预和诠释,使其随着时间的推移持续变化。设计主旨来源于对当代艺术的创作过程的思考,包括它们不可预测的特质,以及建筑空间与展览之间日渐模糊的界限。我们能够发现,在当代艺术中,建筑空间常常会被处理为艺术作品的一部分(例如,Doris Salcedo在其2007年的作品《Shibboleth》中,将伦敦泰特艺术馆的地板“打破”;而在《High Plane V》中,艺术家Katterin Sigurdardottir在纽约当代MoMa PS1展馆中制作了假的天花板。)我们认为当代展览空间不应该只是一个固定不变的房间,而应该是一个如“省略号”般的无止境空间,等待着每个新的展览来将其补完。
▼建筑外观,exterior view
The intervention interprets the building where is inserted, an old convent, as a context in constant transformation over time. The project arises from a reflection around the creation process in contemporary art, its unpredictable condition and the current dissolution of limits between the space of production and exhibition. We can recognize that much of contemporary art expression understands the architectural space as a matter of work (we remember Shibboleth by Doris Salcedo breaking the floor of the Tate Modern in London in 2007, High Plane V by Katterin Sigurdardottir occupying the false ceiling of the PS1 in New York or Esto no es un graffiti where artists demolished some facings of walls in the same place of our project). We think the contemporary exhibition space shouldn’t be projected like a static room in time but like a neverending space in ellipsis, waiting for each exhibition come for completing it.
▼结构置入示意,axon diagram
本次介入塑造了一个可变且可逆的空间。墙壁和天花板被木板覆盖,老旧的砖墙从木板的缝隙间显露出来,展现出最原始的砖料肌理,以及建筑在几个世纪以来所经受的伤害。与此同时,新的木质结构叠加在古老的墙壁之上,这使得人们可以从旧建筑的任何地方进入新的体量:它并非建筑结构,而是作为一种初始的空间装置而存在。所有的临时展览都可以随时进行拆卸,既有的空间也可以充分满足未来展览的需要。这座古老的建筑物的价值体现在它本身的空间与光线上,而并非某种风格或者装饰。
The intervention is projected like a variable and reversible space. The walls and ceiling will be covered by slats of wood, the separation between them will allow see the original brick walls, showing the textures of the bricks and the wounds caused by centuries that we have discovered in this first phase, that narrate time builds too as in Yourcenar’s quote. At the same time, this wooden structure overlapped to the ancient walls will allow the access to all installations in any point of space. Our intervention will act as an initial installation in the space rather than an architectural construction. A temporary display related to the existing volume that enables the development of future exhibitions and could be disassembled like one of these, revealing what is truly valuable in this old building in a patrimonial sense is the matter, space and light rather than styles or decorations.
▼展览空间,exhibition area
▼玻璃墙使参观者可以直接看见庭院,transparent walls open to the patio
▼老旧的砖墙展现出最原始的肌理,the original brick walls show the textures of the bricks and the wounds caused by centuries
▼室内细部,interior detailed view
▼中庭的光线投入走廊,the corridor is illuminated through the patio
▼墙面肌理,wall texture
▼设计草图,design sketch
▼平面图,plan
▼剖面图,section
▼结构细部,construction detail
Title: Contemporary art space in a former convent Location:Former convent of Madre de Dios. 1 Madre de Dios St, Seville, Spain Authors of the project: Sol89. María González y Juanjo López de la Cruz Collaborators: Alejandro Cabanas, Installations engineers Andrés Pino, architectural student George Smudge, architectural student Client: Centro de Iniciativas Culturales de la Universidad de Sevilla General Contractor: Cotracom SL Design date:August 2012 Completion date:February 2014 Built up area: 830 m2 Budget:64 €/m2 Photographs: Fernando Alda Awards: Nominated for the European Union Prize for Contemporary Architecture-Mies van der Rohe Award 2015. Chosen for representing Spain in the Spanish pavilion of the XV Biennale di Venezia 2016, winner of the Golden Lion of the Biennale.
{{item.text_origin}}

