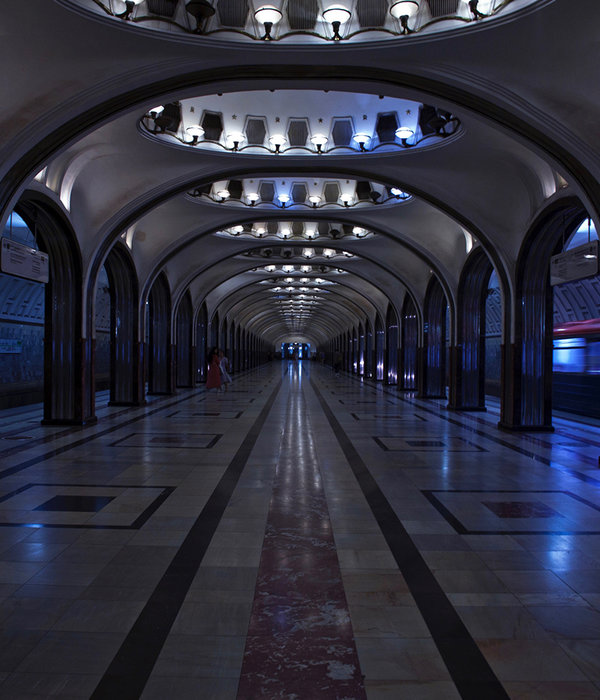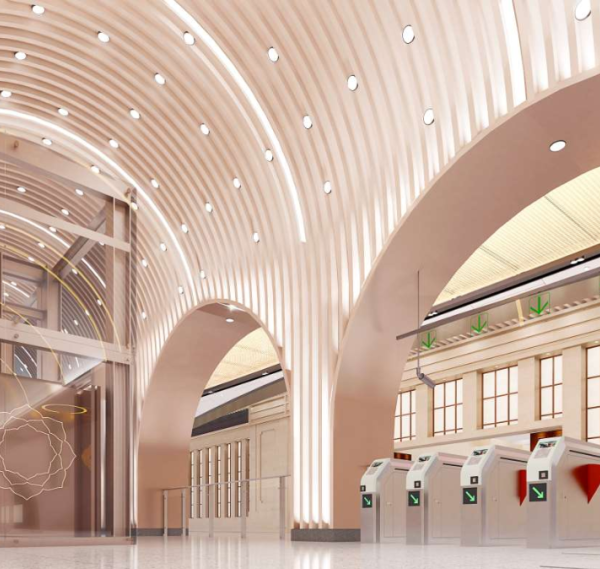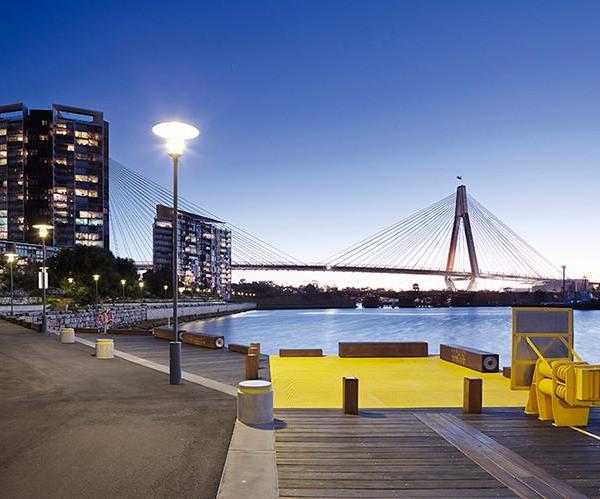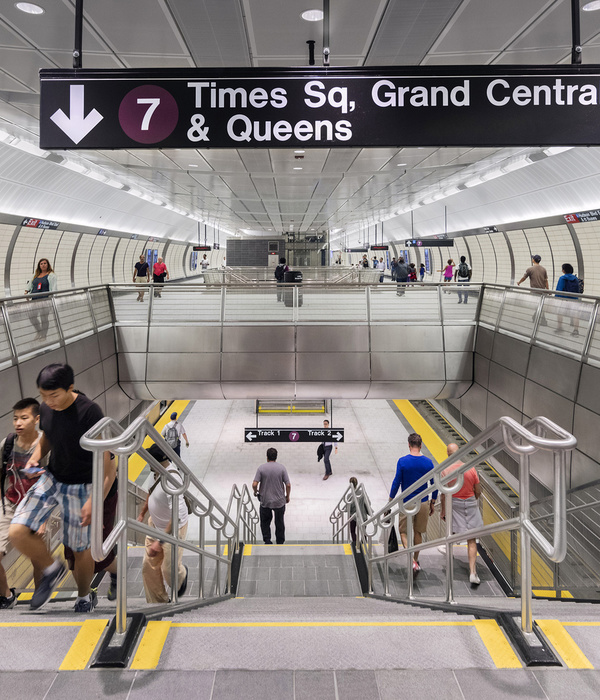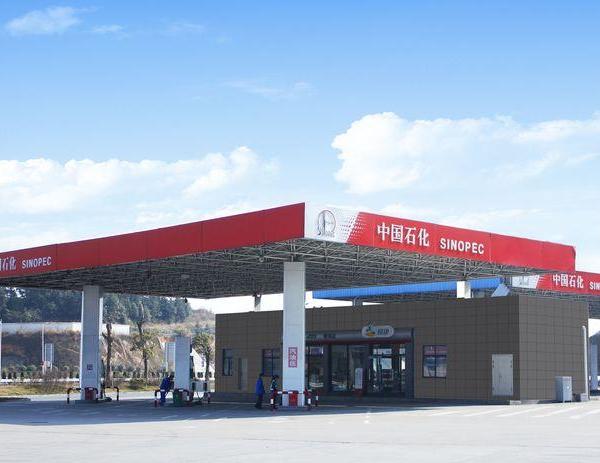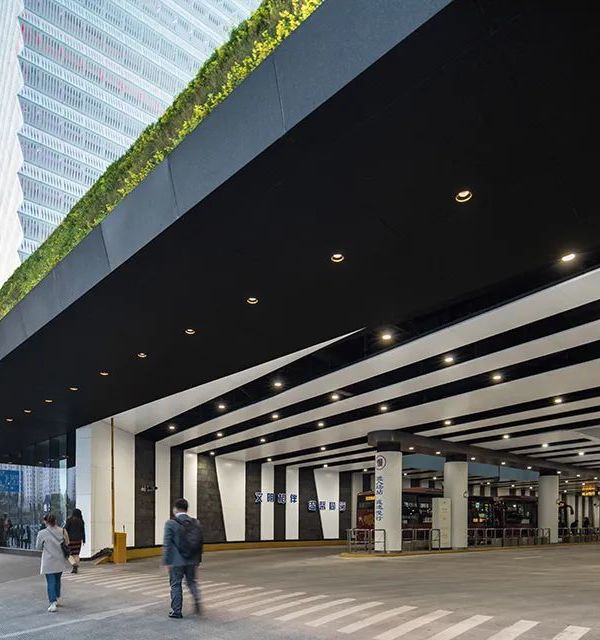All photos by David Frutos
有着得天独厚美景的卡塔赫纳港紧靠城市,新建邮轮码头工程作为城市与海运的服务连接门户,其透明开放的外观没有隔断城市与海港视觉上的联系。
建筑师旨在将这里设计成为邮轮乘客和市民休闲享受之处,最大限度的发挥其魅力。屋顶的图案是马赛克,花纹代表着海底世界。屋顶下主要的功能用途:荫凉区(这里有休息区,一个活动场,还有十分好的视野);展出该地区海底物种信息的海底知识展廊;控制区(海运交通出入控制);旅游信息区(展示有关城市信息)。并不沉闷,而是让空间和视野得到释放的交通站。当你上到船上,在高高的甲板上,看这个交通站,会发现它的蓝色马赛克顶棚奖项是一幅画,一副与城市,与海景完美融合的画。
DEVELOPMENT OF CRUISE TERMINAL EXTENSION PROJECT
// dual condition //
The development of cruise terminal is located in the Port of Cartagena; a place with exceptional conditions because of the sea views and because it is very close to the city. This platform of 11.024 m2 has a dual condition that allows you to see Cartagena from inside and outside.
The connection between Cruise Terminal, City Centre and the most important services makes this place the door of the city. So, the visitor can find in the same place sights as the Roman Theatre, the Isaac Peral Submarine, the town hall, the Castle, the main wall, and the panoramic lift among others monuments. We have planned a public space for cruise passengers and for citizens of Cartagena.
This is for their walking, enjoyment, playing, going out… In short, a maximum use of this exceptional space with its strategic position.
*We free up space on the platform (the platform is freed up space??), and the principal uses are concentrated in a singular piece, easy to recognize as a roof which reproduces in its surface a seabed as a ceramic mosaic. Below this ceramic roof we can find several uses:
– Shadow spaces where you can enjoy the excellent views, with rest areas with benches around the pillars, and a playground.
– Knowledge area called ‘sea classroom’, where information about marine species from the area is exhibited.
-control area is located in the access area, and it is to control de entry or exit of the passengers. There are two cabins for Port Authority, Police and ‘ Guardia Civil’.
– the tourist information is in a third cabin and it offers all information about the city.
The big esplanade frees up the space, so it is possible to install marquees, and temporal elements with offer plenty of space. One of most impressive panoramas that the place can offer is from the upper decks of the ship from where you can see the quayside as a big canvas. So the surface is a place where the location of the sights or the directions of the wind are described and the roof is a big mosaic which draws the seabed with ceramics.
TECHNICAL DATA
DEVELOPMENT OF CRUISE TERMINAL EXTENSION PROJECT
STREET, TOWN, COUNTRY Cruise Terminal
Port of Cartagena
CLIENT Port Authority
AUTHOR Martín Lejarraga
ARCHITECTURAL OFFICE Martín Lejarraga
PROJECT TEAM-collaborators- Julián Lloret, Beatriz Cascales,
Mar Melgarejo, Claudia Montoya, Javier Poveda,
– photographs=David Frutos
GENERAL CONSTRUCTOR Servicio militar de construcciones
BUILT-UP AREA 11.074 m2
START OF PLANNING 2011
COMPLETION 2012
BUILDING COSTS 2.091.676 €
MORE:
包含Lejarraga关键字新闻 See more Lejarraga
Martín Lejarraga
更多请至:
{{item.text_origin}}



