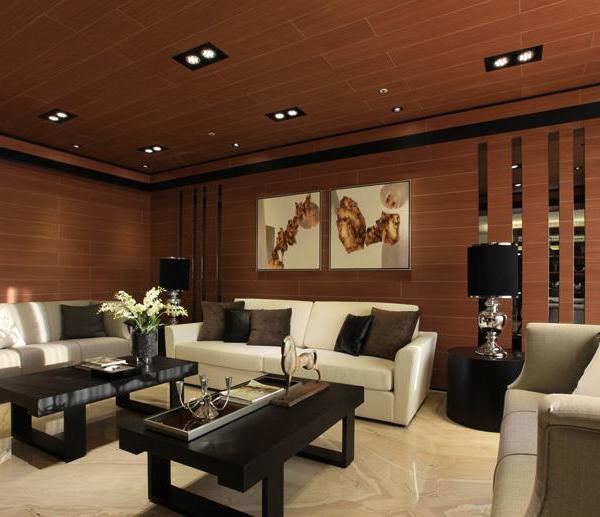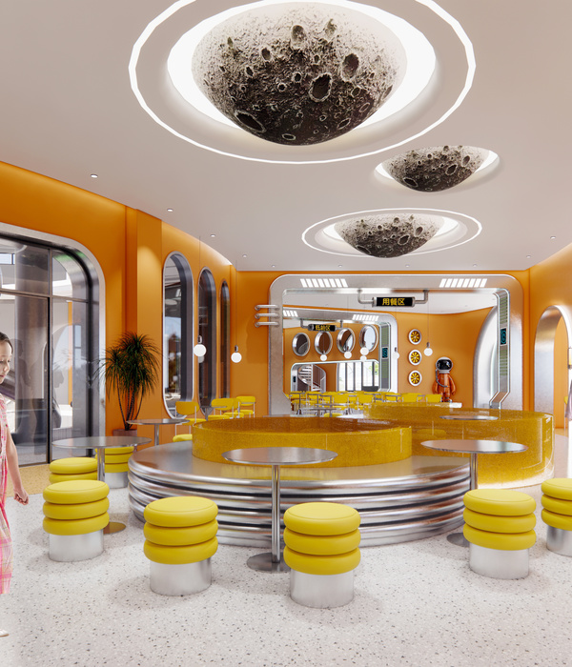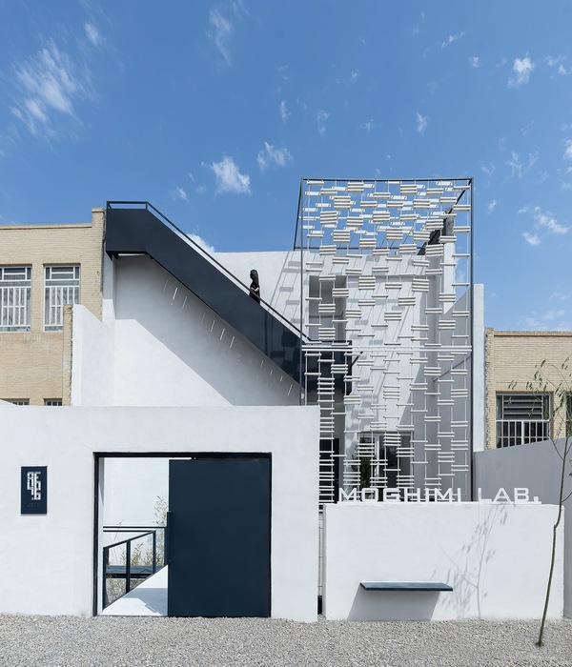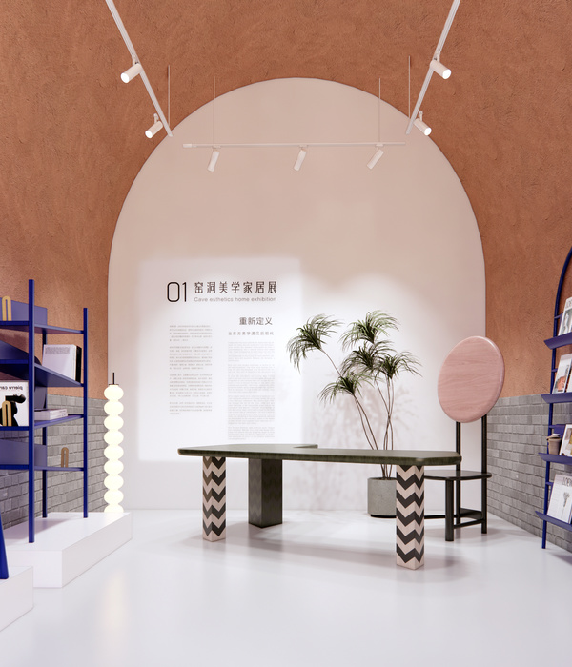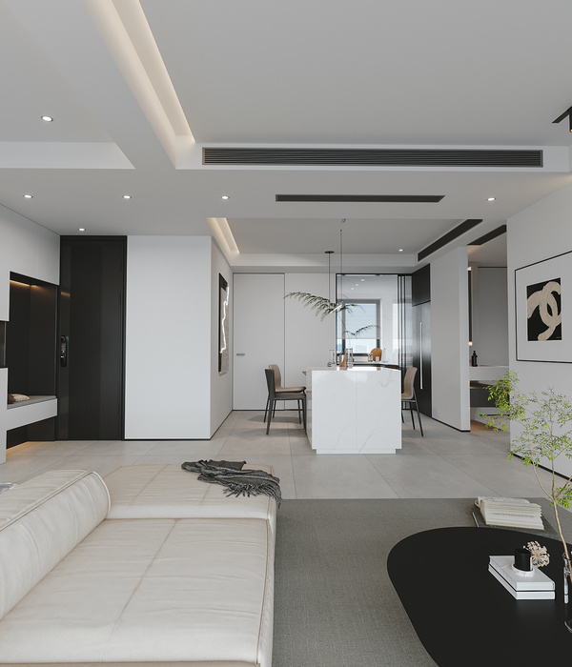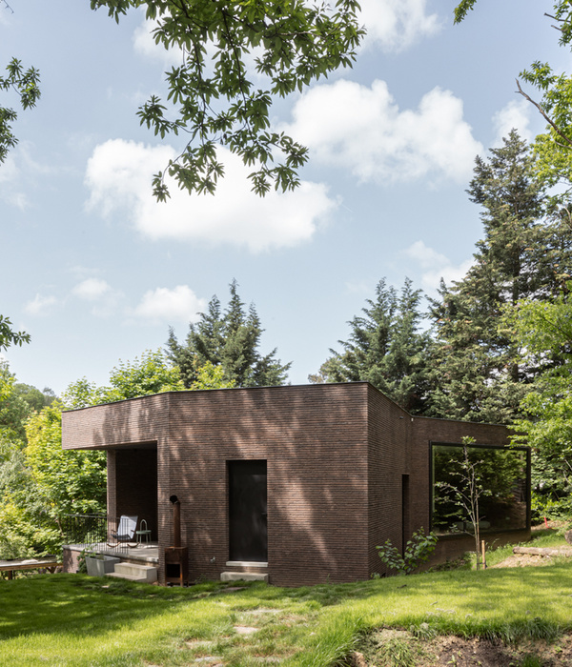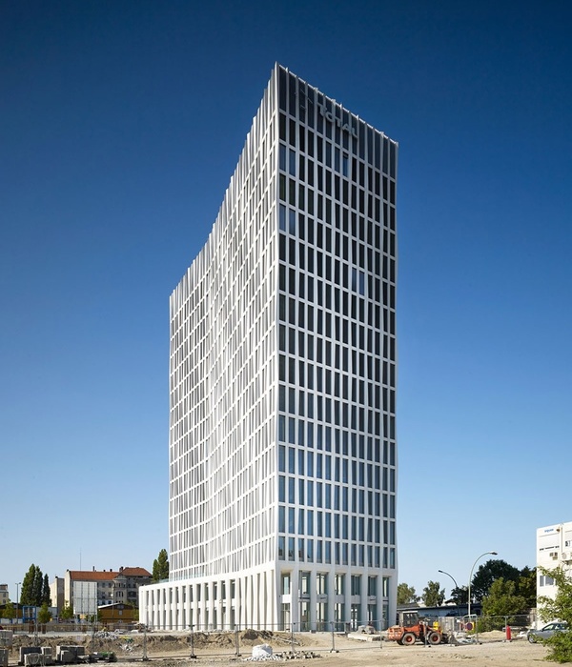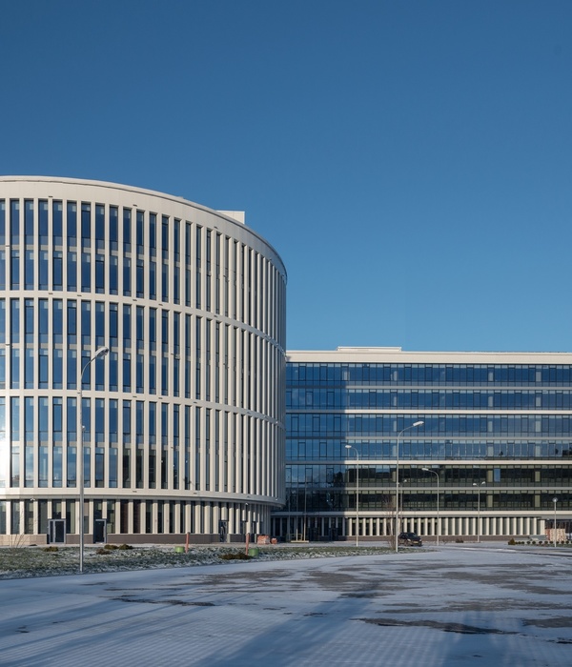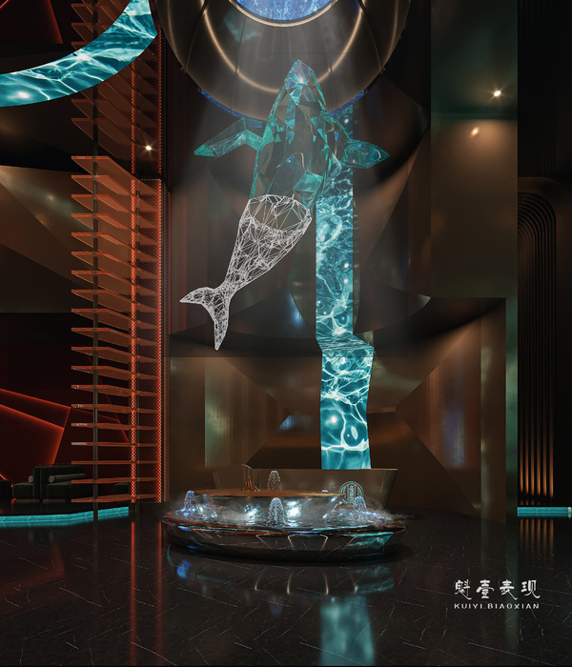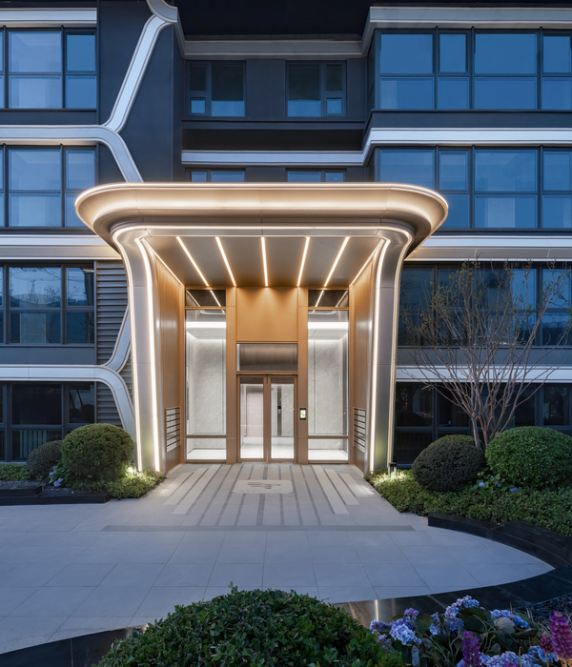The site is located in an urban plot in Laval, France. The location of the house in the middle of the plot frees up the views to the north and south and preserves the remarkable trees all around.
The house is built on a rectangular base inside which is extruded a rectangular space, giving to the house a sort of large exterior room open to the sky, protected from winds and vis-à-vis. The living room widely opens to the south and north, while the more intimate programs (bedrooms, bathroom, garage, laundry room) develop on the eastern and western limits.
The swimming pool, the central terrace, the living room, the covered terraces to the south form a large continuous common space accessible from each part of the house. This plan seeks to create a multiple and hybrid place where the boundaries between interior and exterior are blurred.
The structural elements made of a wooden framework are set on a solid base made of concrete. The black oiled wood siding that covers all of the walls and the exterior loggias contrasts and highlights the green of the natural landscape. The insulation of the house is made of natural and ecological materials: cellulose wadding insufflated into the wooden structure, wood fibre for the exterior, and wood wool for the interior. Creating efficient insulation with an R-value of 6 for the walls and 10 for the ceiling.
▼项目更多图片
{{item.text_origin}}


