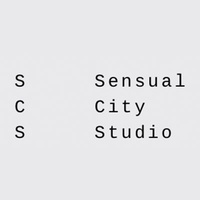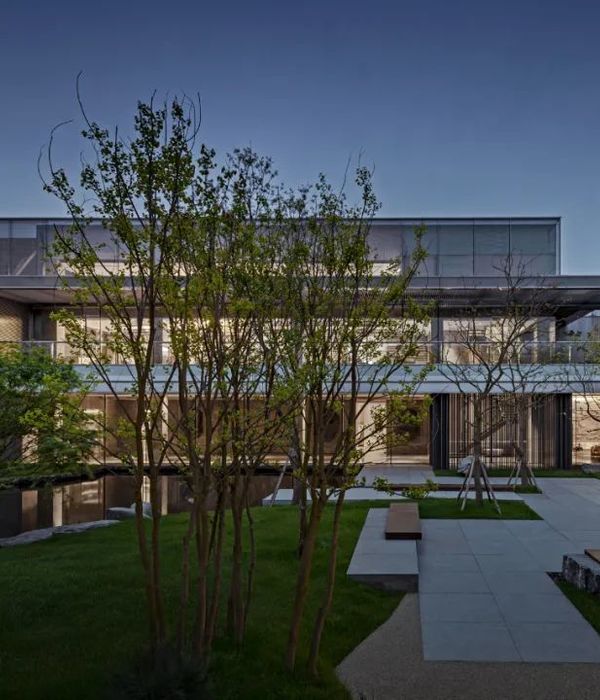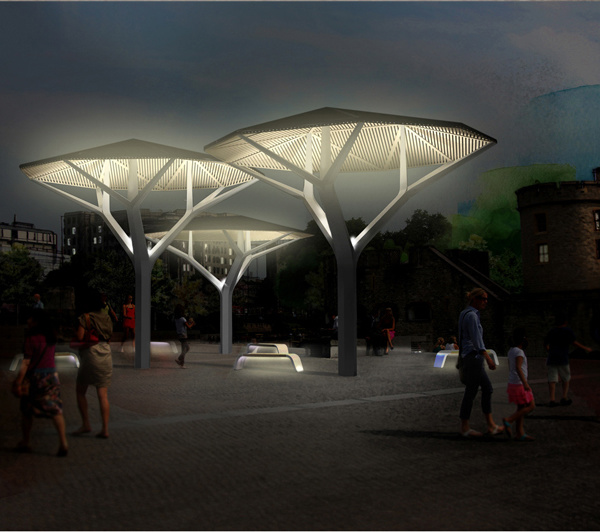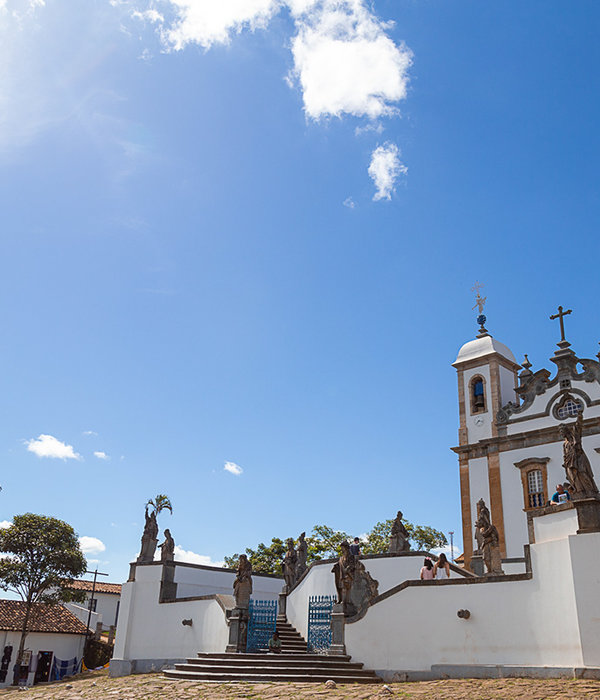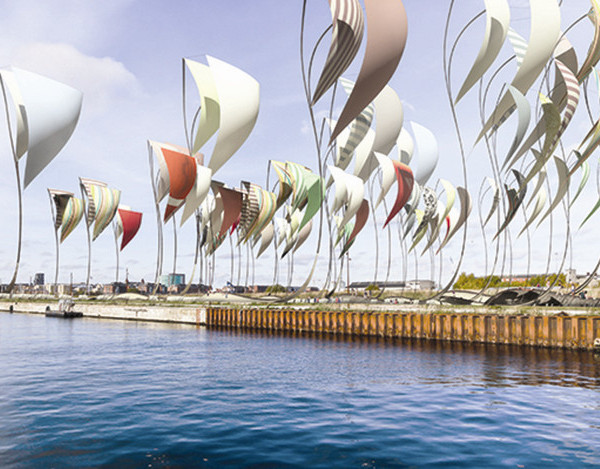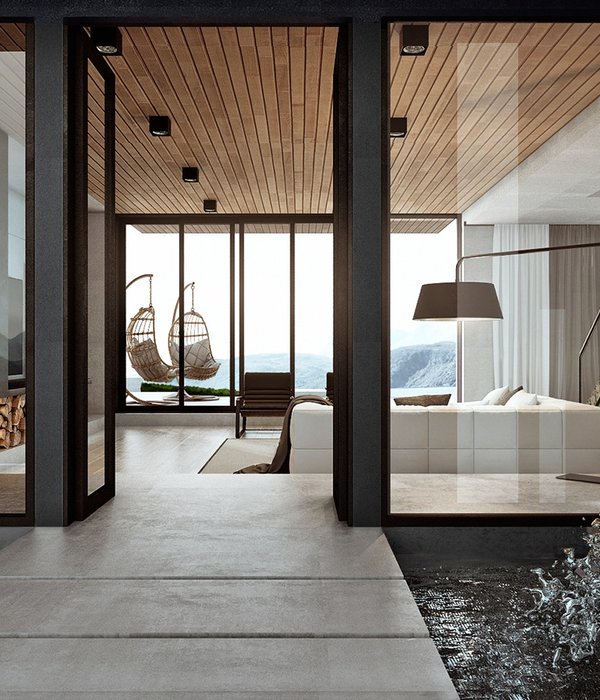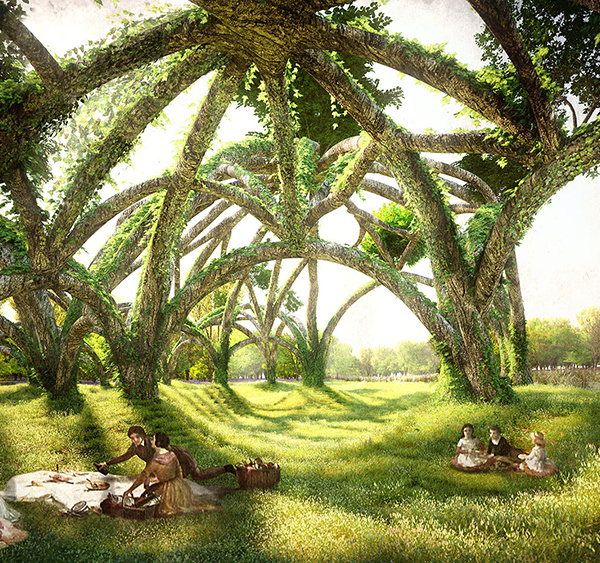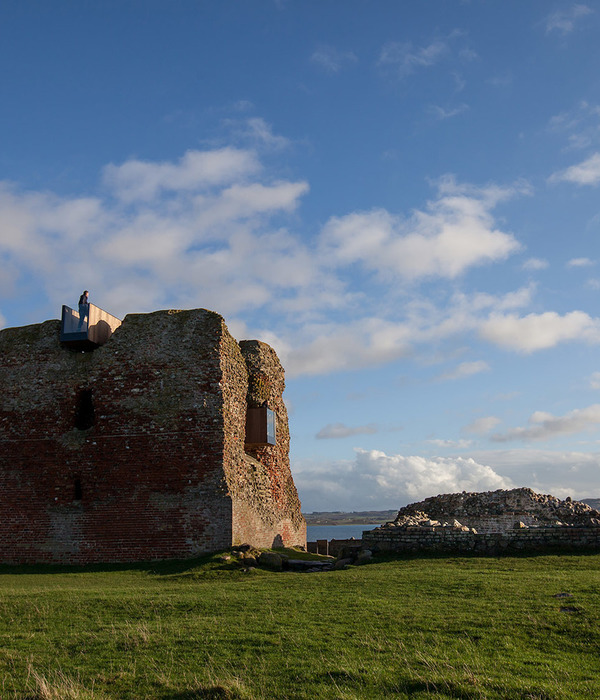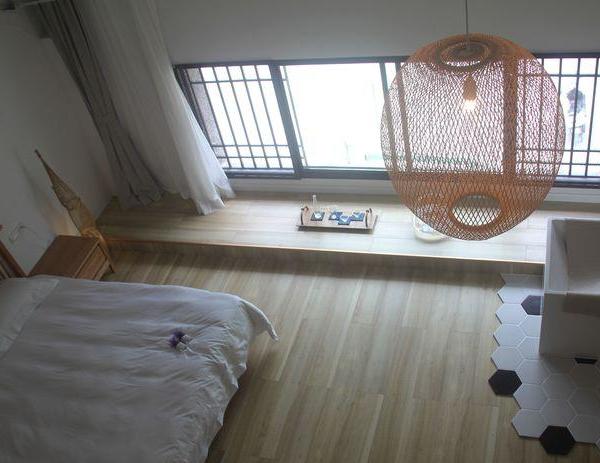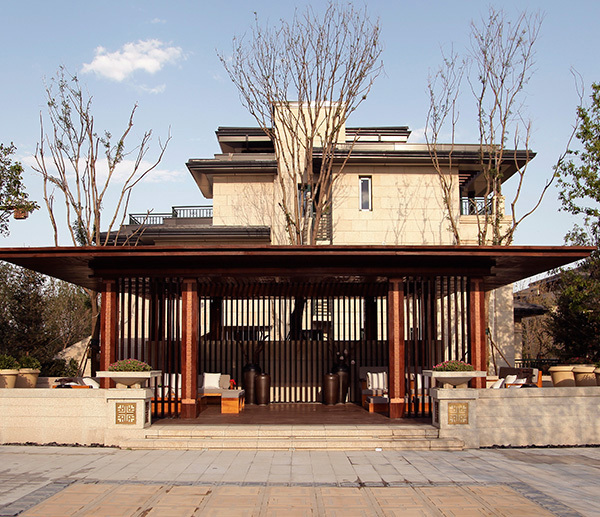浮岛水上公园 | 融入自然的折纸景观
该项目的平面图取决于风向与光照的路径。建筑倚靠着森林朝西面打开,不仅免于受到东北向寒风的侵扰,在温暖的时节还能够充分享受到凉爽的微风。公园全年沐浴在阳光中,其朝向设置是为了在冬季接受尽可能多的阳光,同时利用露台来避免夏季阳光的曝晒。
The direction of the winds and the path of the sun have determined the floor plan for our project. Protected from cold north-easterly winter winds, nestling up to the forest, the aquatic park opens towards the west to make the most of cool breezes in warm weather. Looking out to the south-west, the aquatic park is bathed in light throughout the year. It is oriented so as to receive as much sunlight as possible in winter, while protecting itself from excessive exposure to the sun through its terraces in summer.
▼建筑外观,exterior view
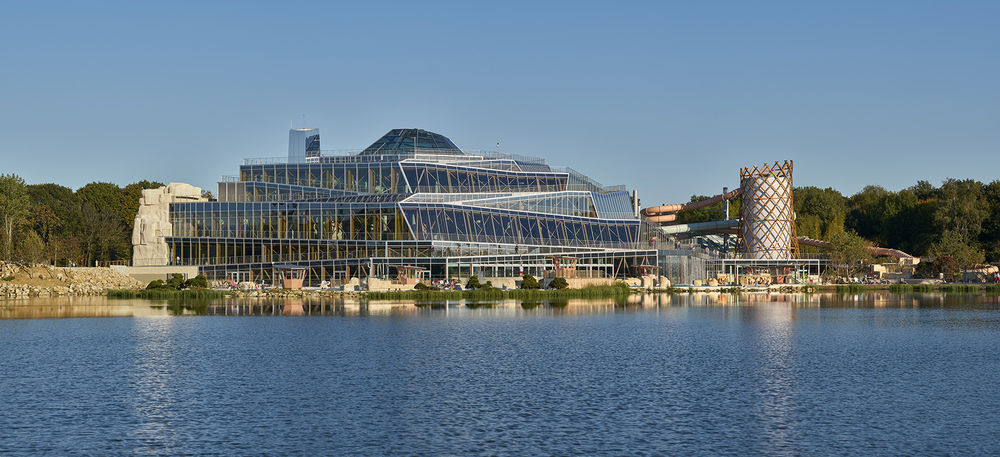
▼建筑的造型宛如一座慢慢铺陈开来的折纸雕塑,like an origami sculpture, our proposal for the aquatic park resembles an unfolding landscape
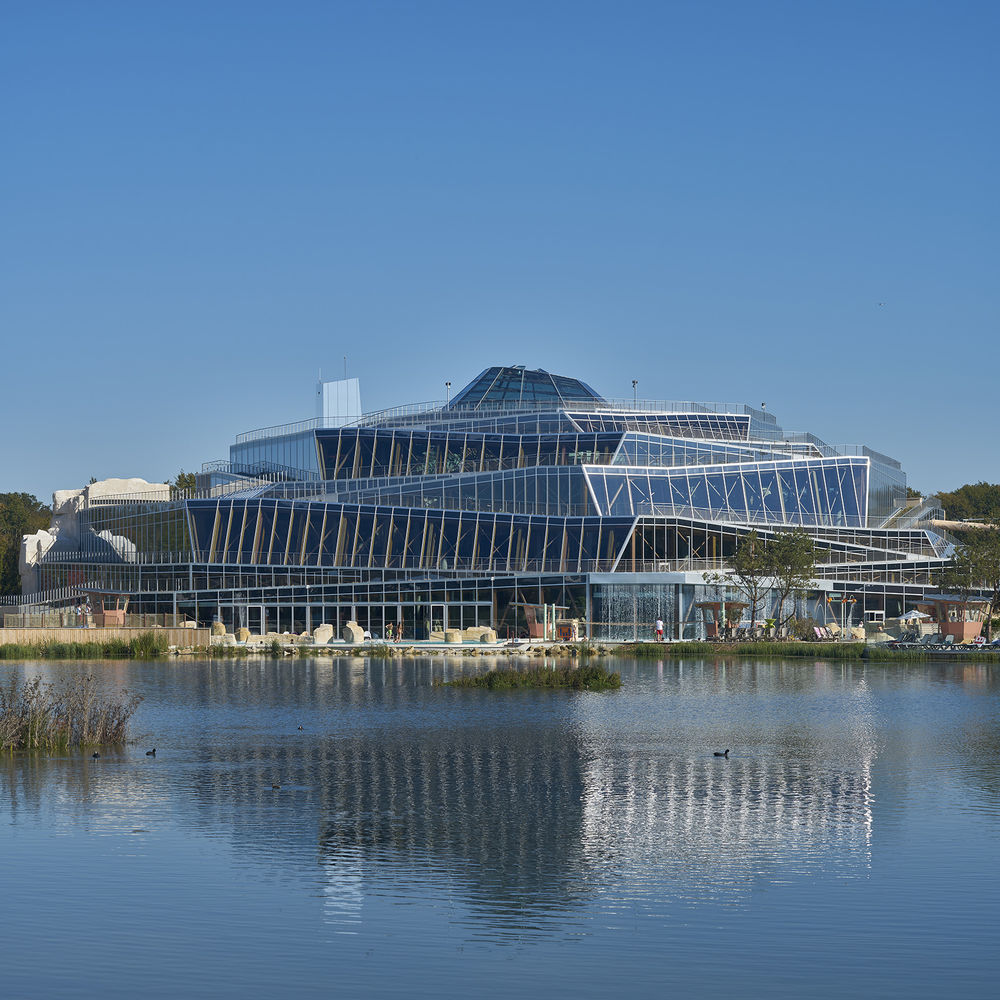
建筑的造型宛如一座慢慢铺陈开来的折纸雕塑,从地面一路上升至35米高。建筑的结构在周围环境中十分显著,它成为了巴黎自然村庄(Villages Nature)的标志性参照点。这一全新的景观与其所在场地的地形形成了对照。它并非被强行建造在既有环境之中,而是景观本身的一种延伸。
Like an origami sculpture, our proposal for the aquatic park resembles an unfolding landscape, culminating at around 35m: it is a built landscape, rising into the sky. The structure is clearly visible from the surrounding area – it becomes a point of reference and a symbol of Villages Nature. This new type of landmark contrasts with the relatively at topography. It is not an element which has been imposed on the landscape, but an extension of the landscape itself.
▼立面近景,facade view
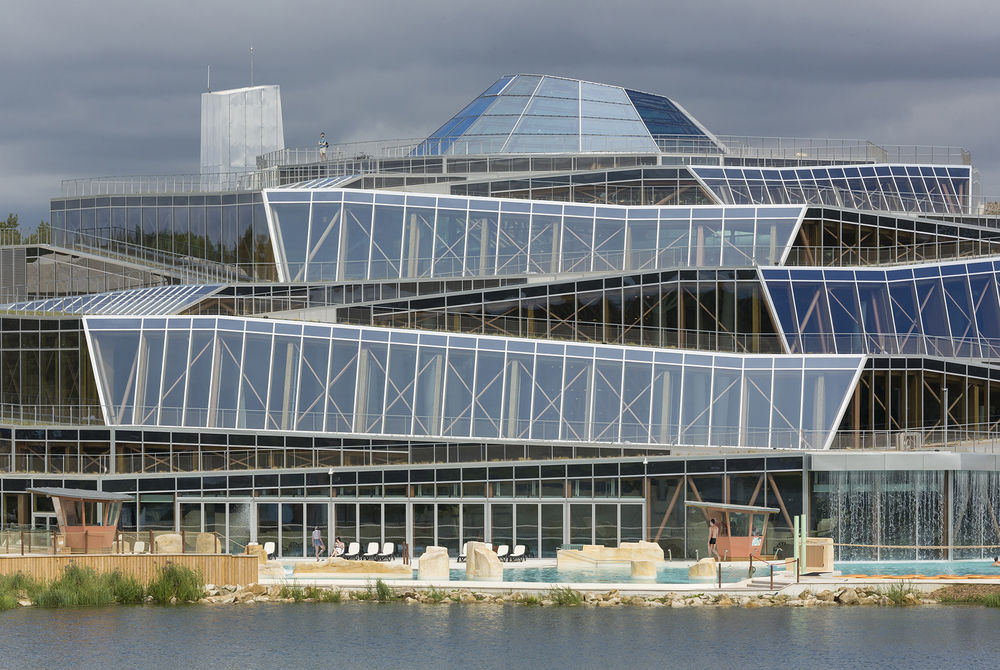
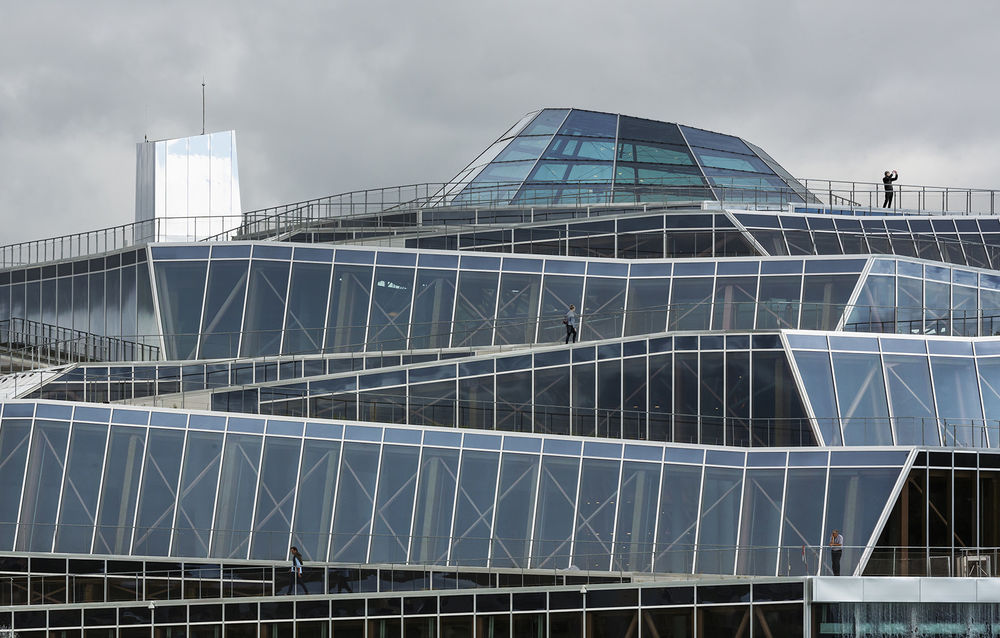
建筑坐落在宽阔的水面之上,犹如一个从湖中浮现的世界。这是一座置于空中的建筑,犹如一层层悬吊的花园,与水形成具有透明感的互动。建筑中的平台向行人敞开,用于为湖水补充氧气。新建的景观包含瀑布、水雾、蒸汽和水生植物。独特的设计模糊了景观与建筑之间的界限,打造出一座能够从自然村庄的各个角落望见的“灯塔”。不论白天还是夜晚,水上公园都是场地中最具标志性的存在。
Located by a large expanse of water, the aquatic park looks like a world that has emerged from the lake. It is an aerial construction, layering hanging gardens, playing with water and transparency. The terraces are open to walkers, and are used to oxygenate the waters of the lake. The new landscape is composed of water-falls, mist, steam and aquatic plants. The unique character of our proposal, which blurs the lines between landscape and built environment, creates a beacon, visible from all parts of Villages Nature. By day and by night, the aquatic park becomes a major icon of the site.
▼独特的设计模糊了景观与建筑之间的界限,the unique character blurs the lines between landscape and built environment
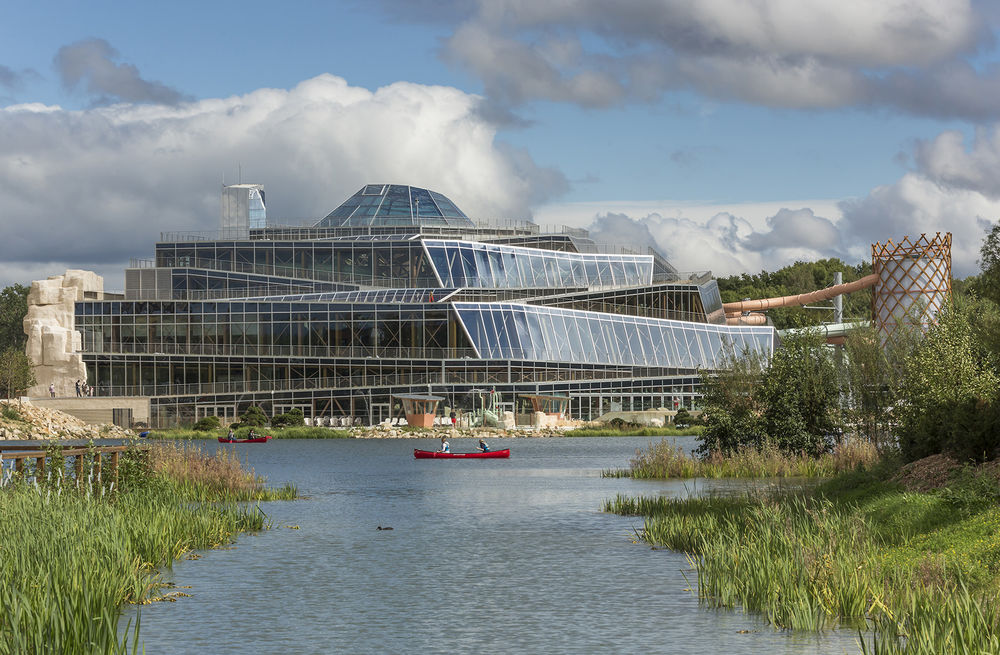
敞开于公众的折纸结构成为了水上设施的延伸:设计方案为想要探索建筑的参观者提供了全新的体验。该结构为水上公园带来了振奋人心的视野,将自然村庄乃至周边的壮丽景色充分地引入室内。环形路径围绕在建筑周围,成为人行栈道的延伸。游客还可借助电梯直接到达路径的终点以欣赏楼顶的景色。
The origami structure is open to the public, it becomes an extension of the aquatic facilities: our proposal offers a new experience to visitors exploring this built landscape. The structure presents a stunning vantage point over the inside of the aquatic park and offers spectacular views of Villages Nature and the wider landscape. A circuit offers a walk surround the building, extending the board walk promenade. A lift offers the occasion to climb to the top of the walk to enjoy the view.
▼人行栈道,board walk promenade
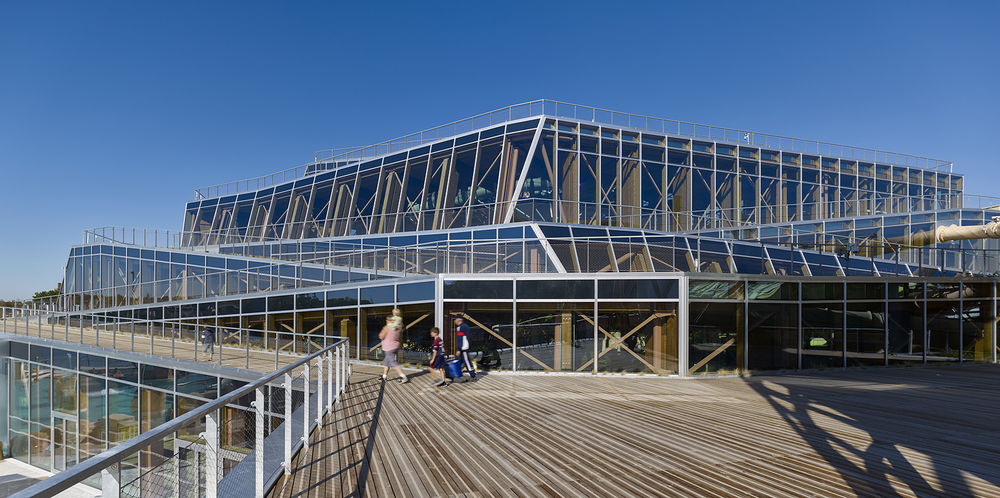
展开的折纸结构创造出带有缝隙的立面。这些缝隙被填补以宽大的玻璃,在引入自然光的同时也为游客带来内外互通的空间体验。在建筑顶端,独特的透明圆顶为游泳池区域带来天空的景象,同时也塑造出水上中心的标志性轮廓。设计师有意使建筑结构和屋面消隐于景观之中,凸显出天空的存在。建筑的朝向、光线的反射和散射共同带来强度不一的采光,水池区与户外空间完全相连,使游泳者能够畅通无阻地离开。
As the origami unfolds, it creates empty spaces. These spaces are filled by large glass panels that let natural light into the aquatic centre and give visitors the sensation of a continuity between the interior and exterior. At the top of the building, a transparent dome with a remarkable geometry allows visitors to swim while watching the sky. This dome forms the silhouette of the aquatic park. The structure and the roofing have been optimised to disappear in the sight lines from the basins and accentuate the presence of the sky. The aquatic park is flooded with light. This is enhanced and softened by the orientation of the building, the play of reflections and diffusion of natural light. At water level, there is complete continuity with the exterior – swimmers can leave without any obstacles.
▼立面的缝隙被填补以宽大的玻璃,the empty spaces are filled by large glass panels
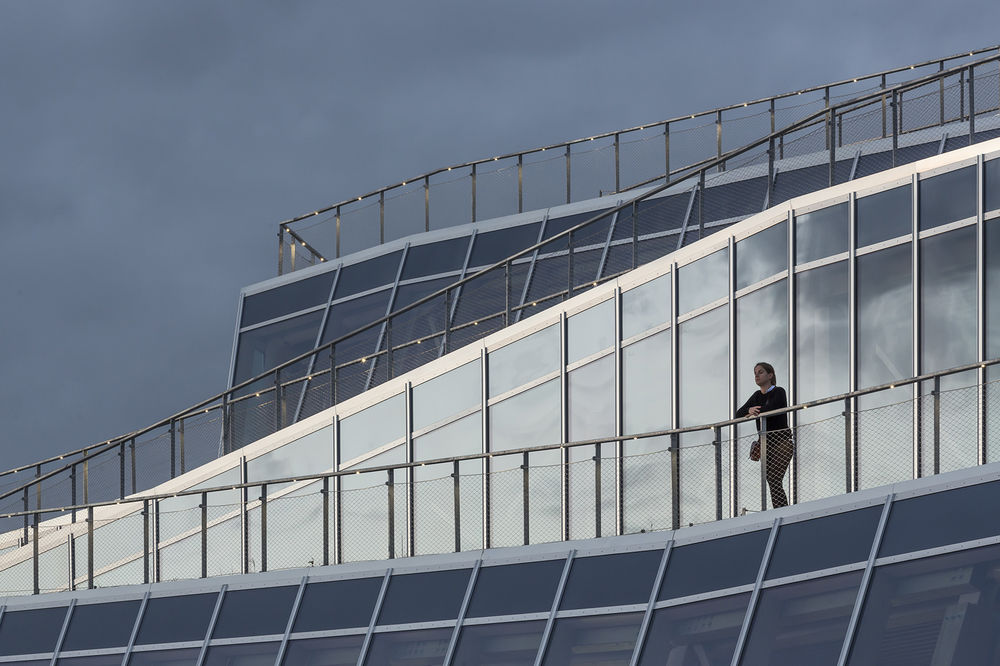
项目中的所有元素皆是构成美景所不可或缺的一部分,旨在为游客带来最佳的水上活动体验。种满植物的平台不仅可以看成是一个精致复杂的生态系统,更带来了具有教育意义的参观路径。地热能源系统、水循环系统等各种与环境可持续有关的设施共同使建筑成为了一个连贯、清晰且统一的整体。日光室、露台和餐厅按照层层递进的空间秩序被布置在建筑之中,每个功能空间都与季节的变化形成直观的连接。观礼游船会在一天中不定期地出现,为游客带来音乐会和节目表演。水上公园为自然村庄的湖上表演提供了绝佳的背景,使展览和灯光表演的效果得到进一步优化。
All the elements of the project participate in creating a sense of spectacle which serves to heighten the experience of the aquatic activities in the park. The remarkable ecosystem established by the planted terraces forms an instructive path. The various elements related to environmental sustainability – geothermal energy, water recycling – come together to form a coherent narrative that structures the entire project, and can be clearly read by the public. The principle of the project, with its accumulation of levels, extends the aquatic park into sun-lounges, terraces and restaurants…These activities can easily be linked to seasonal variations in attendance. An auditorium barge arrives in the evenings and at various times of day to offer concerts and shows. The aquatic park forms an extraordinary backdrop for Villages Nature’s shows on the lake, reworks displays and light shows.
▼室内空间,inner space of the water park
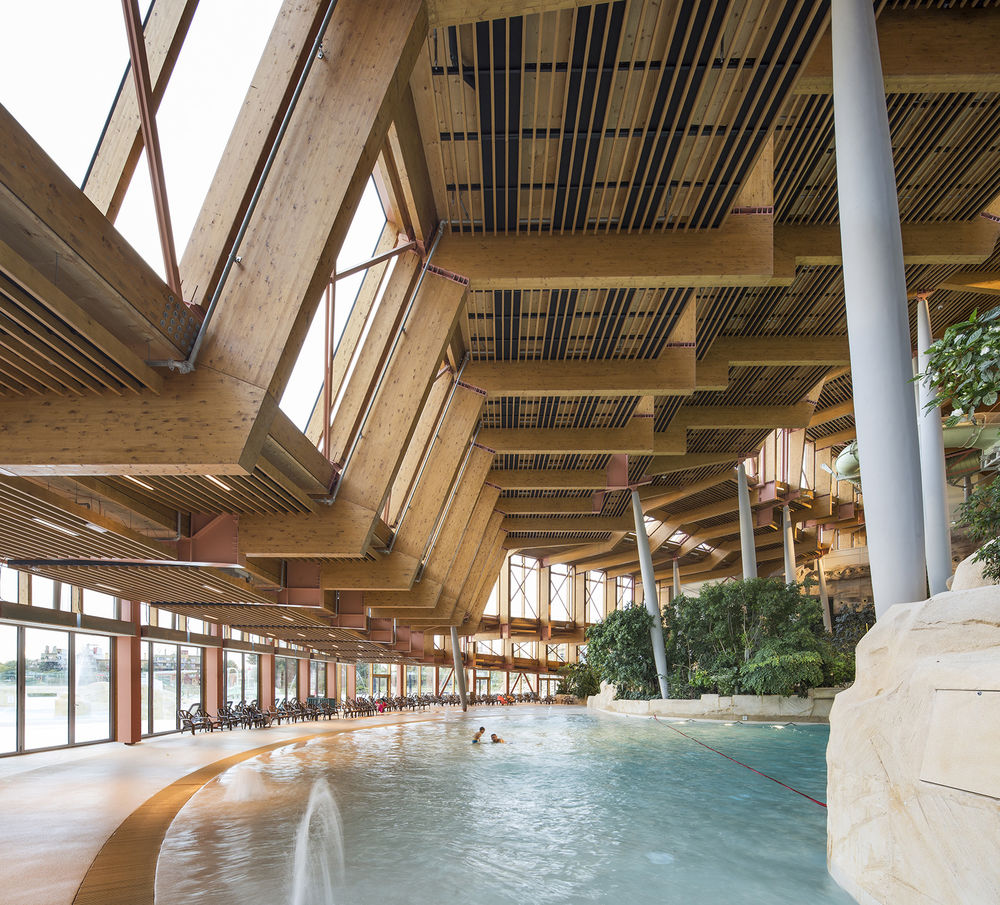
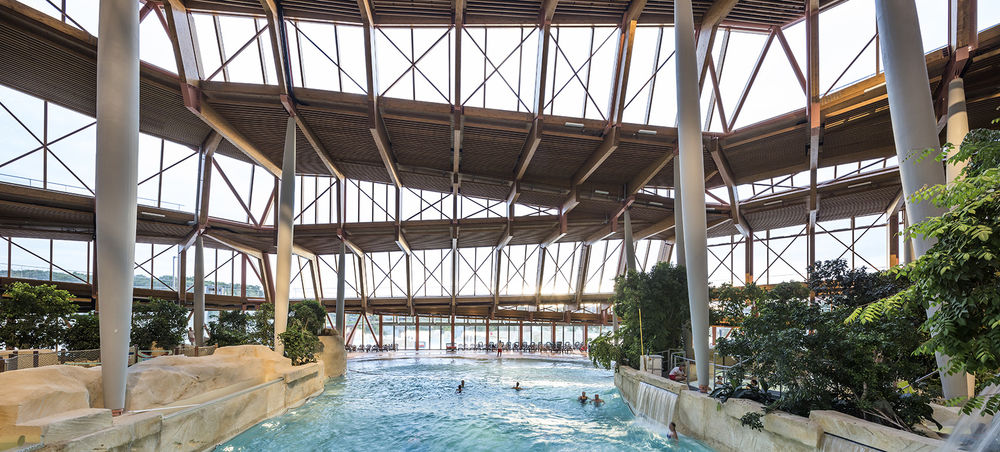
▼结构细部,structure detailed view

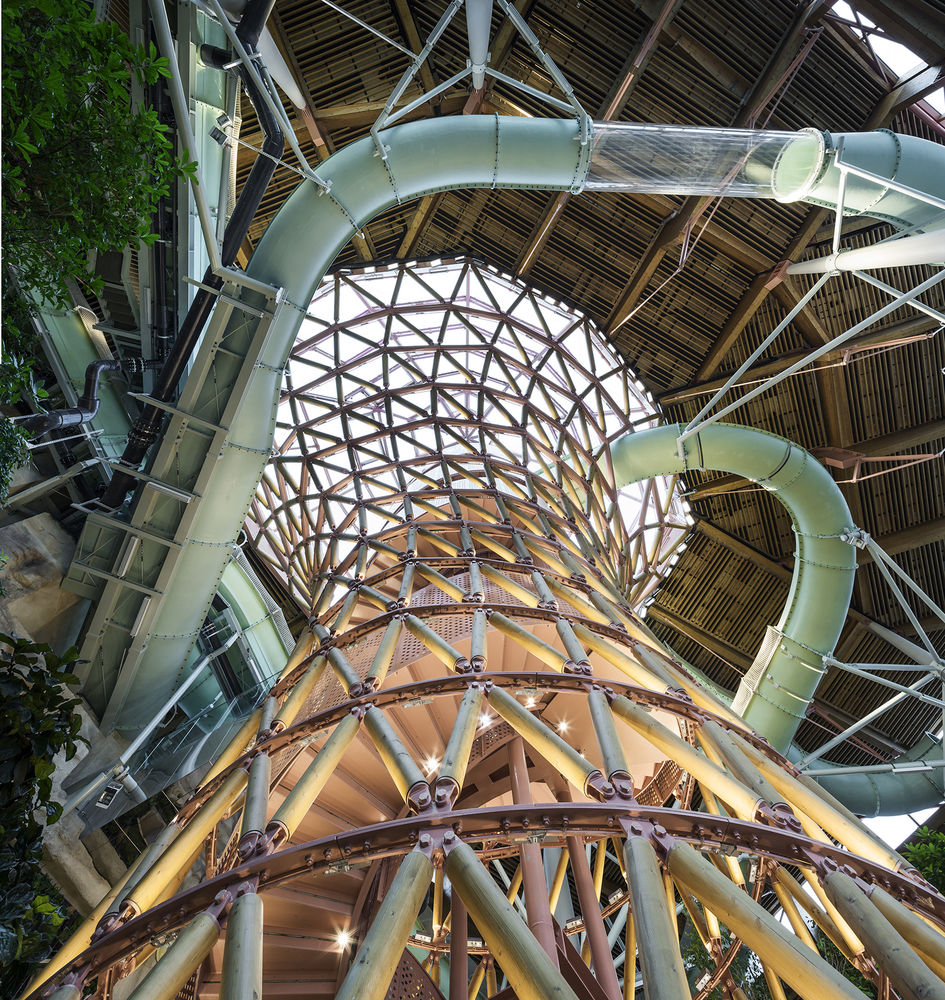
水上公园的入口与宽阔的入口庭院相连,其周围分布着自然村庄中的各类公共空间,包括广场和体育中心等。敞开于湖面的主厅通过长廊和服务空间(机械式和储藏室等)与更衣区域相连。游客在穿越更衣室区域之后将到达公园内部。内部区域被设计为一片大型水域,其中分散着功能不同、大小不一的岛屿。群岛朝着泻湖的方向拓展,强调出室内和室外空间的连续感。后退于泻湖的露天场馆与另外两座场馆相连,在湖边形成一个围合的空间。
The entrance to the aquatic park is connected to a large forecourt around which Villages Nature’s different «public» spaces are arranged: forum, sports centre. The hall, which opens onto the lake, leads to changing rooms via a long corridor and servant spaces (machine room, storage, etc.). Once visitors have gone through the changing room area, they discover the inner space of the aquatic park, designed as a large expanse of water strewn with islands of various sizes and with a variety of functions. This archipelago extends outside, into the lagoon, accentuating the continuity between indoors and outdoors. The air pavilion links the other two pavilions. It is set back from the edge of the lagoon to create a protected space.
▼临湖夜景,night view
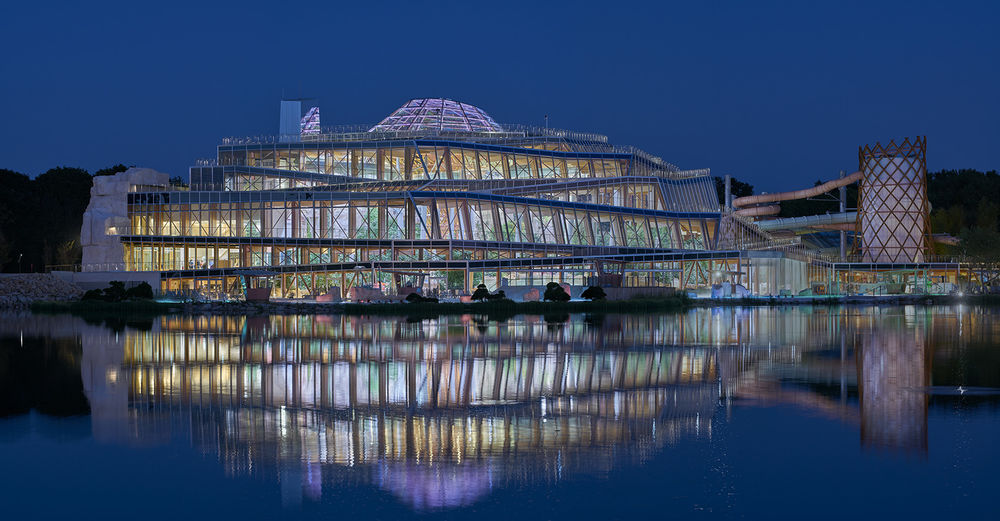
▼内外互通的空间体验,a continuity between the interior and exterior
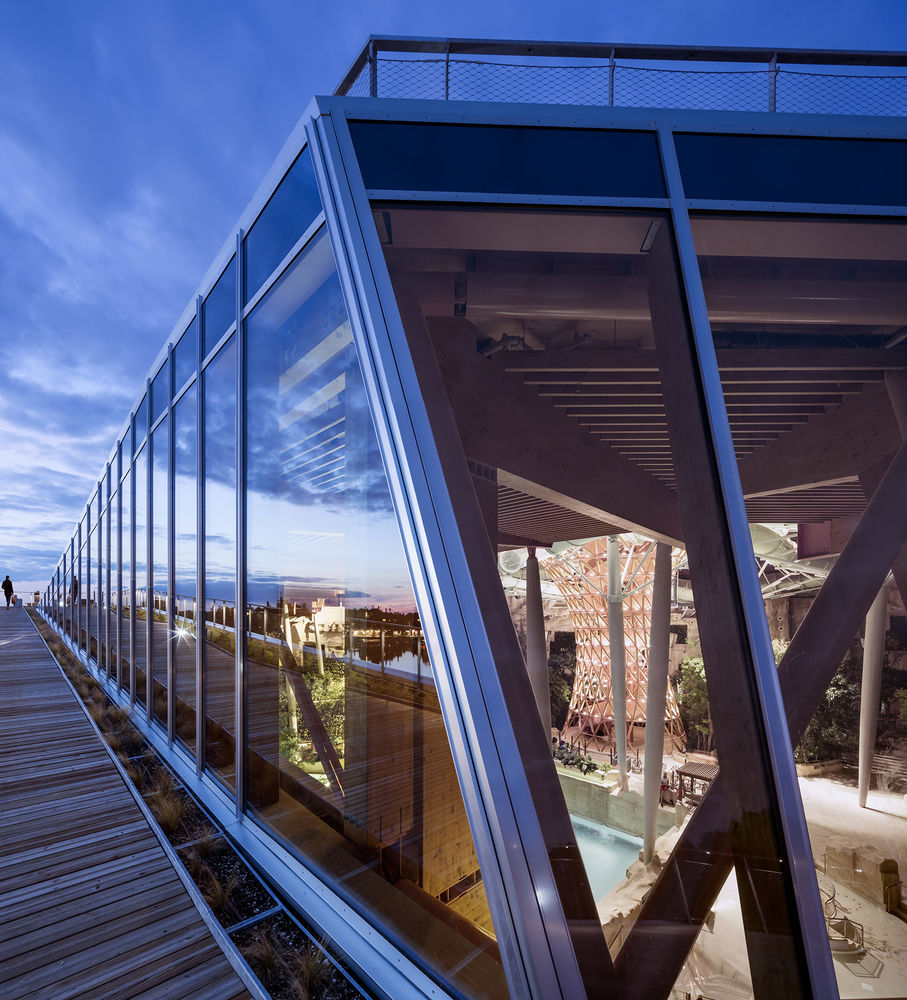
▼概念生成示意,design process
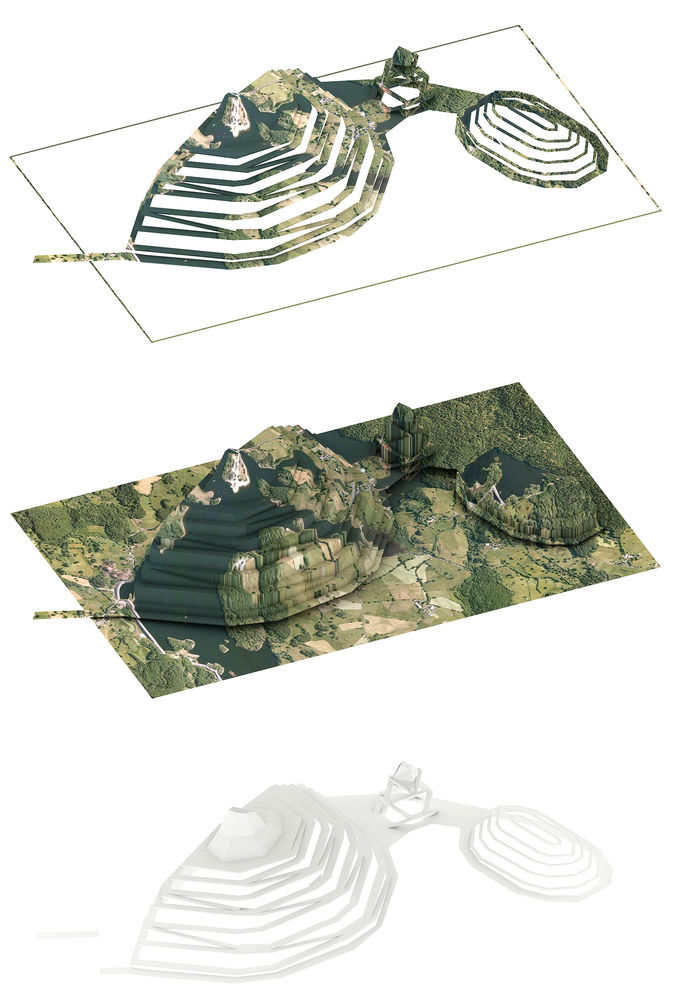
▼模型,model
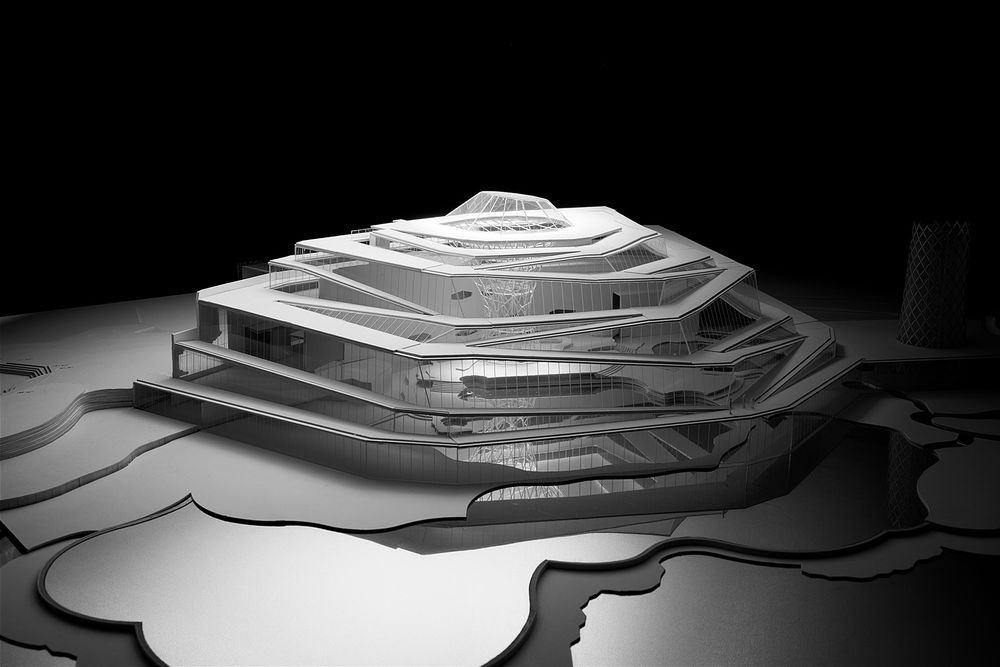
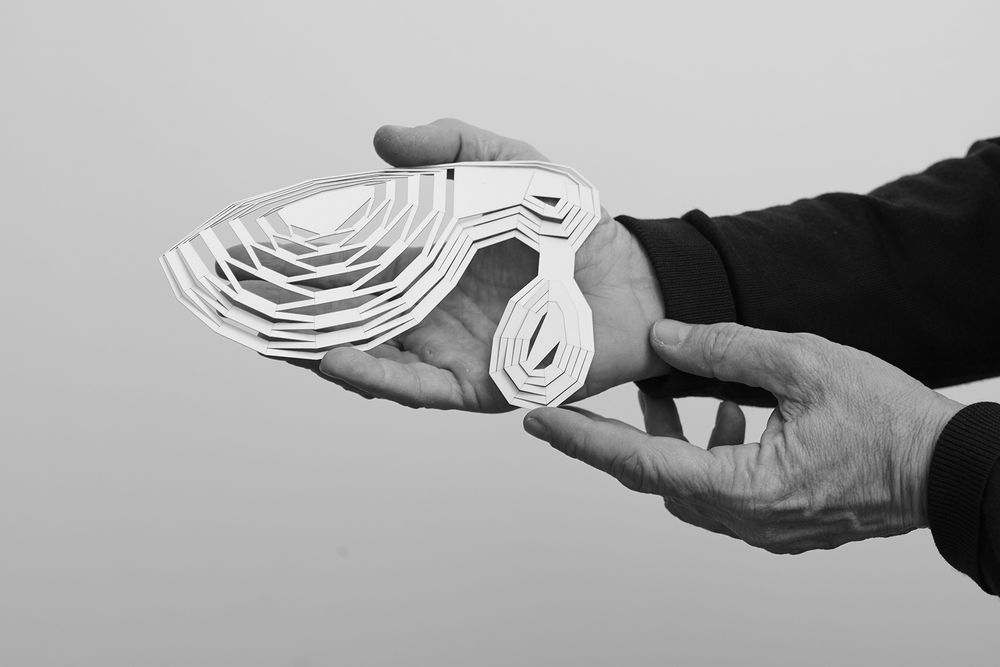
▼屋面结构细部模型,detail model
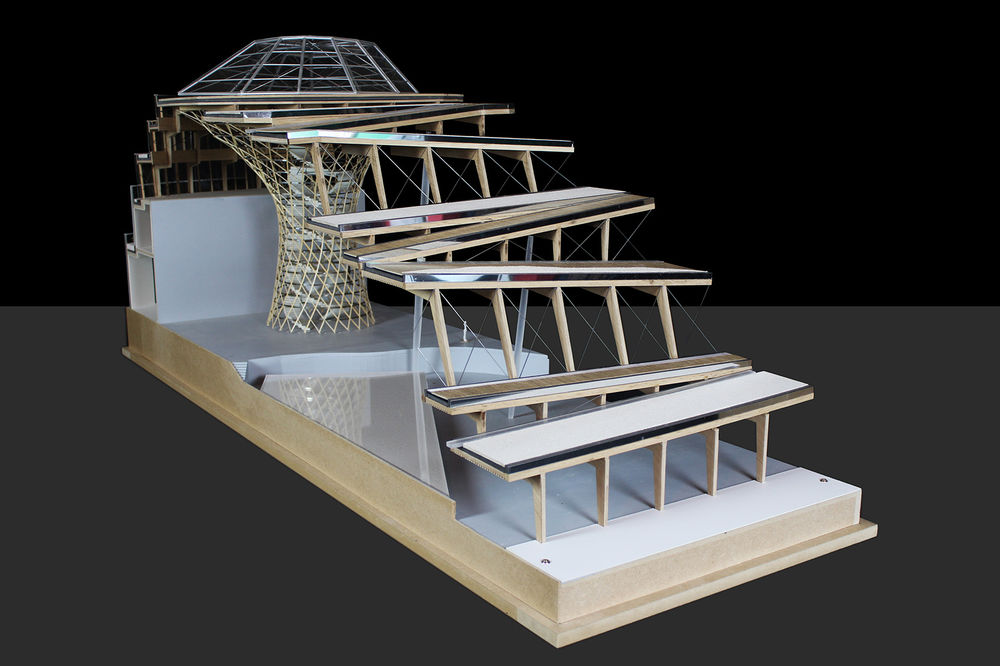
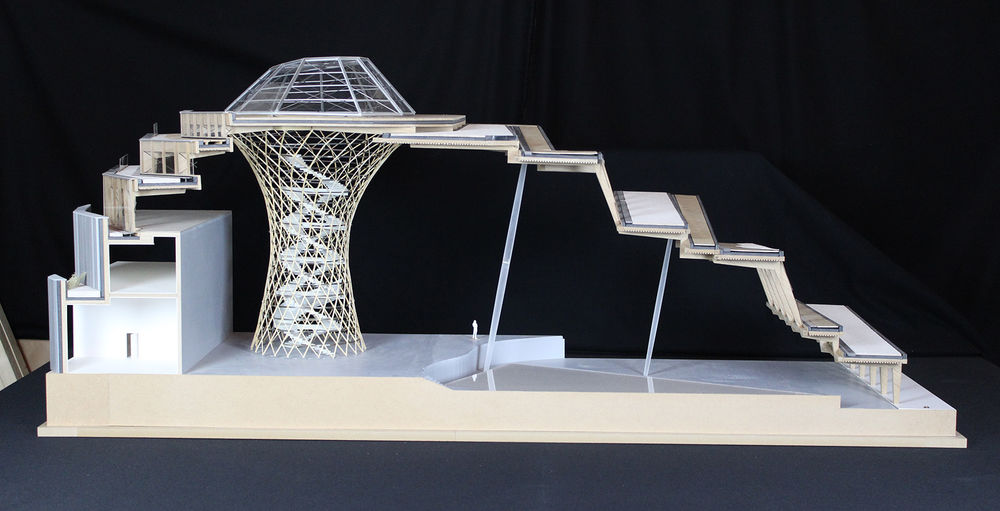
▼场地平面图,site plan

▼立面图,elevation

▼剖面图,section
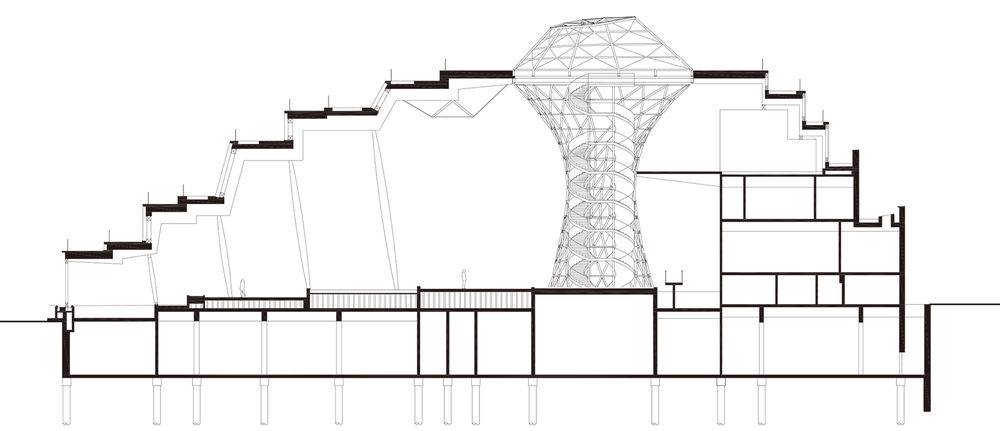
City: Villages Nature Paris, next to Marne-la-Vallée (77) (FR) Client: Villages Nature Paris (Pierre et Vacances-Center Parcs_Euro Disney SCA) Architect: Jacques Ferrier Architecture lead architect Other contributors: C&E Ingénierie Envelope and structure Engineering Interscene Thierry Huau Landscaper Sensual City Studio Lifeguard station design Consultants: Transsolar High Environmental Quality assistance Inex Fluids Artella Economist Peutz Acoustician Atelier Audibert Lightening Program: Aquatic complex Area: 8 000 sqm Competition: Winning project in 2010 Completion: 2017 Certification: HQE certi cation (High Quality Environmental standard) sport facilities swimming pool V2 Exceptional level Prices: BIM Tekla France 2014 engineering project, WAF 2016 mention “Highly Commended”, A+Award 2017 popular choice winner,Trophées Bois Ile-de-France 2018 Photo ©Jacques Ferrier Architecture

