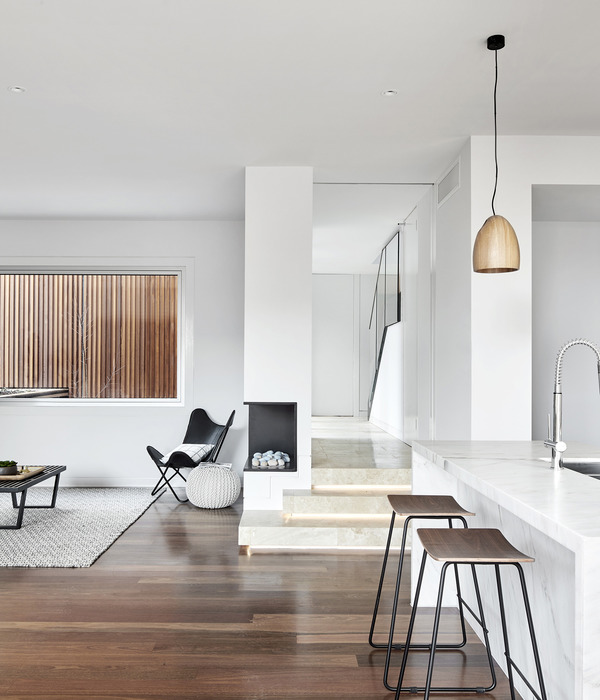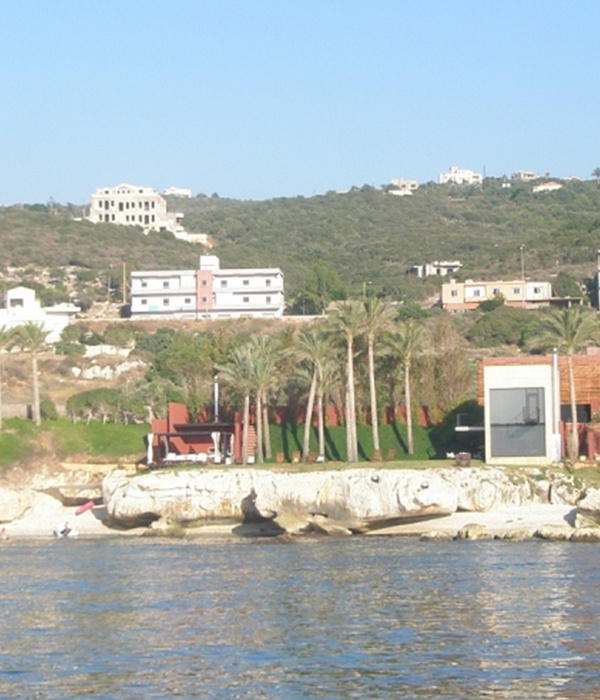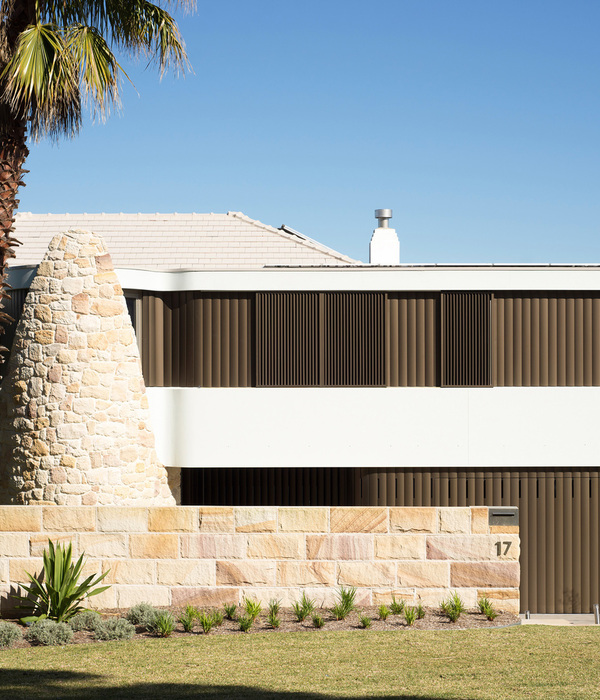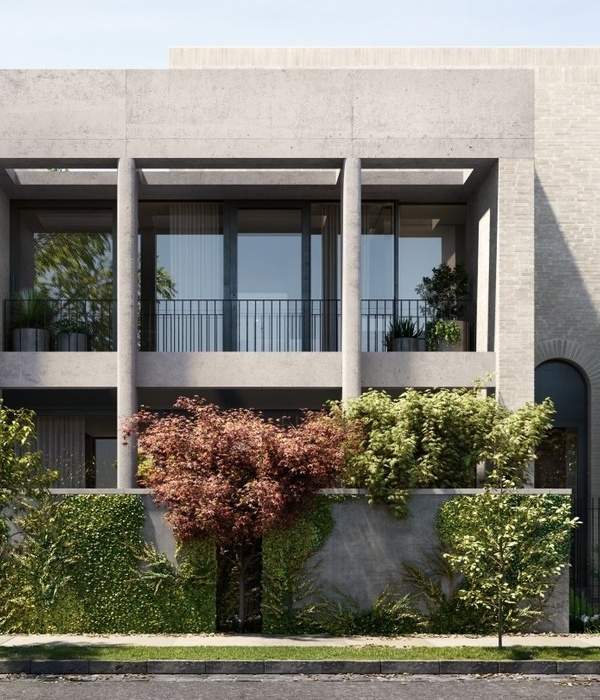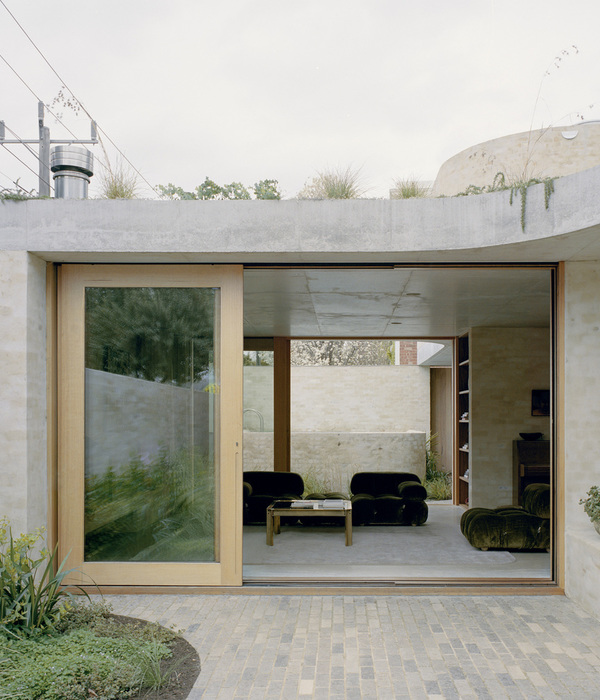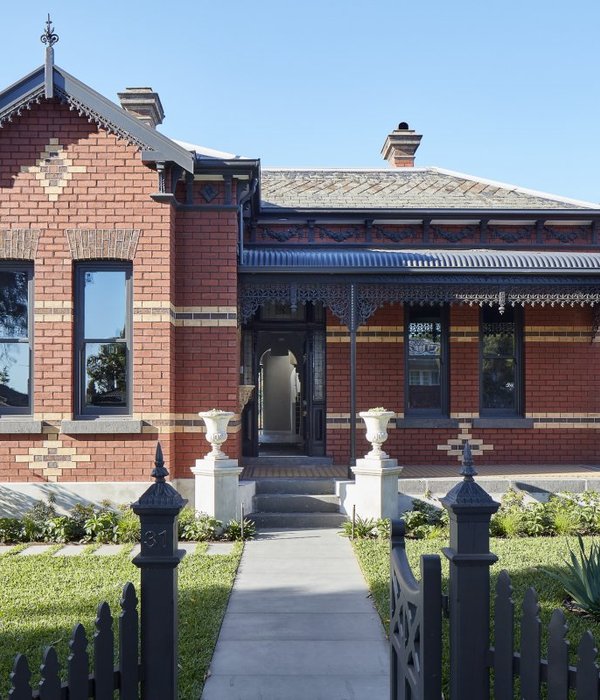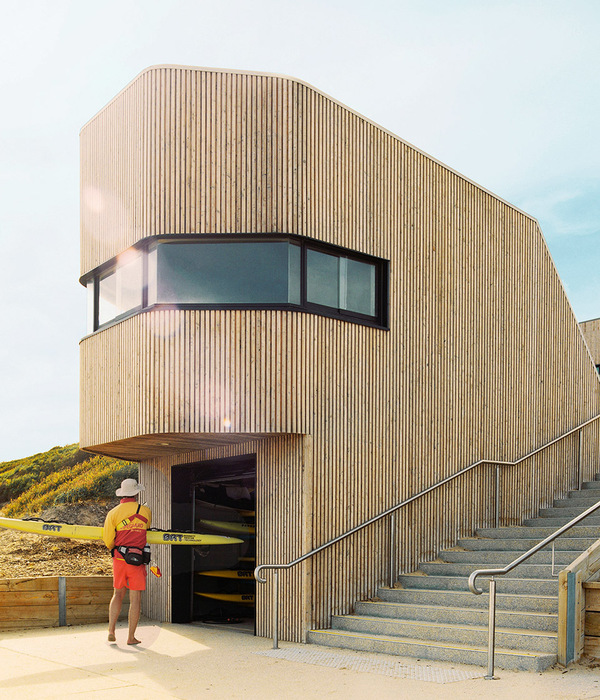Architects:Thomas Phifer and Partners
Area :4600 ft²
Year :2018
Photographs :Scott Frances
Country : United States
Set back from the road and sited in a gently sloping meadow, Hudson Valley House II is a collection of six separate pavilions totaling 4,600 square feet, each housing a different function commonly found in a single residence. The structures are clustered around a central courtyard filled with native grasses, locust and conifer trees, and flowering shrubs.
This arrangement provides a sense of seclusion, privacy, and pastoral retreat sought by the clients and encourages walking through nature. Support functions are located in a nearby unobtrusive garden shed and garage.
Inspired by traditional farm settlements in the Swiss Alps, the courtyard buildings have sloped roofs and are clad in rough-hewn cedar shakes coated with black tar that acts as a natural preservative. Each shingle-clad form sits on a continuous, projecting concrete apron that hovers above the ground plane. Large, unfinished granite slabs and tall black metal portals, flanked by flowering native shrubs, mark the entry to each building.
The main building’s ground floor contains support spaces, while living, dining, and kitchen are located above for optimal views of the landscape and the forest beyond. An elevated walkway, triangular in section, links the adjoining master bedroom. The grouping is complete with two separate bedroom buildings, a study, and a meditation room with a lofty, steeply peaked roof.
Exterior-grade Austrian light spruce plywood covers the interior floors, walls, and ceilings. The inside of the meditation room is painted black, obscuring the perception of the tall ceiling, and focusing attention on the large square opening facing the adjacent field.
▼项目更多图片
{{item.text_origin}}

