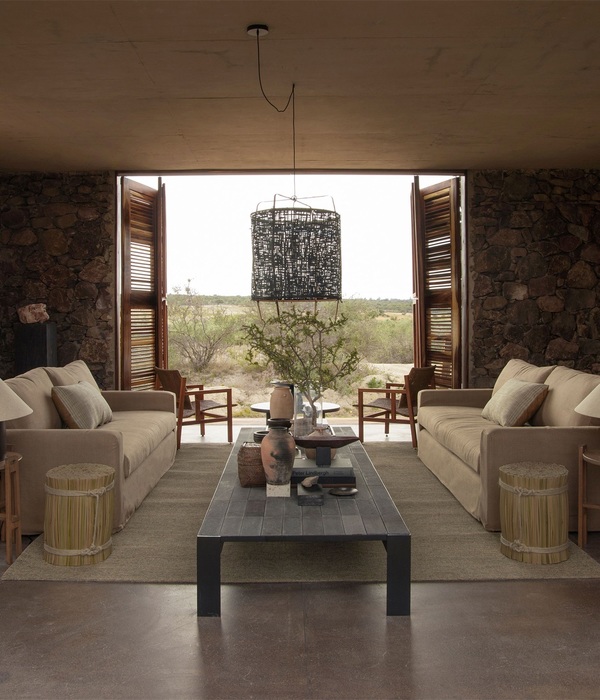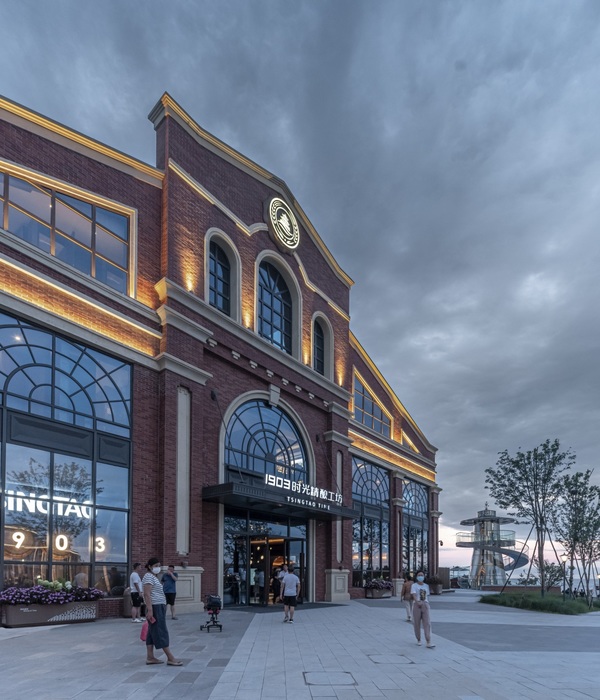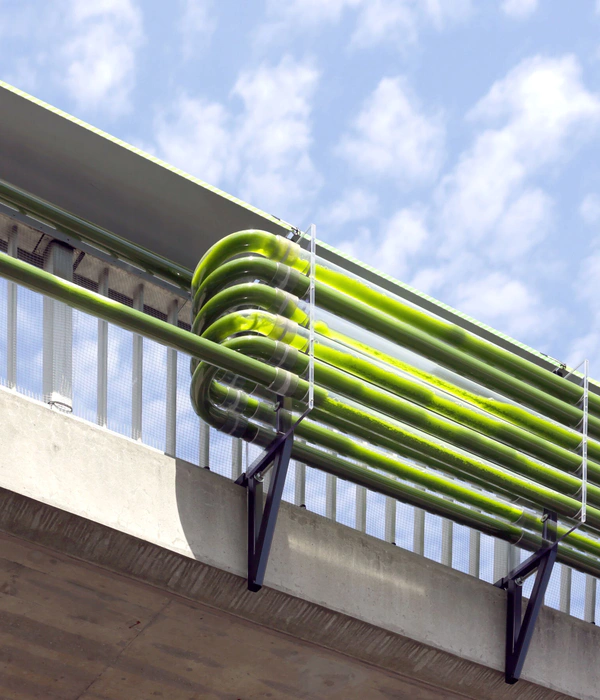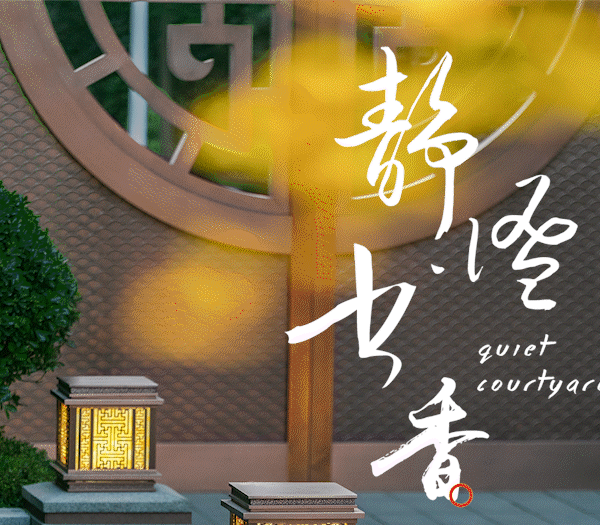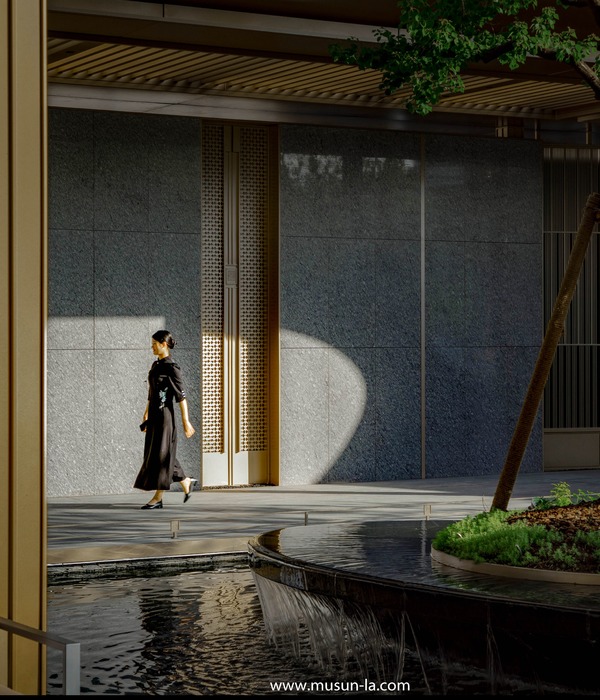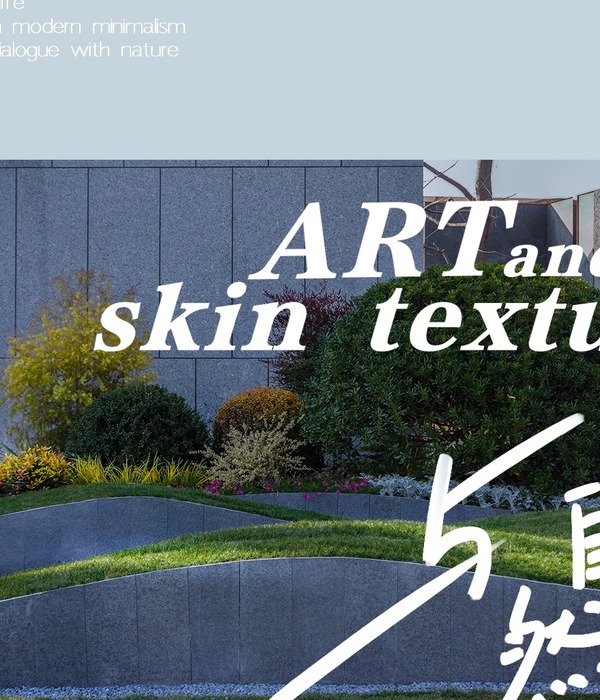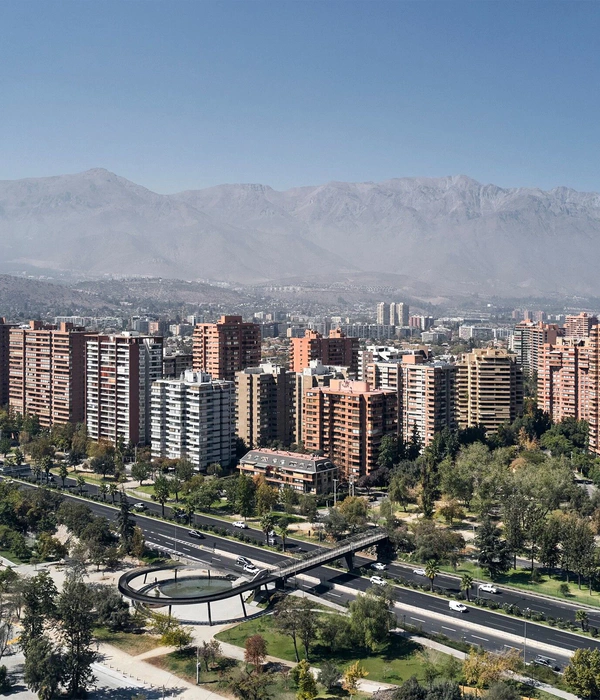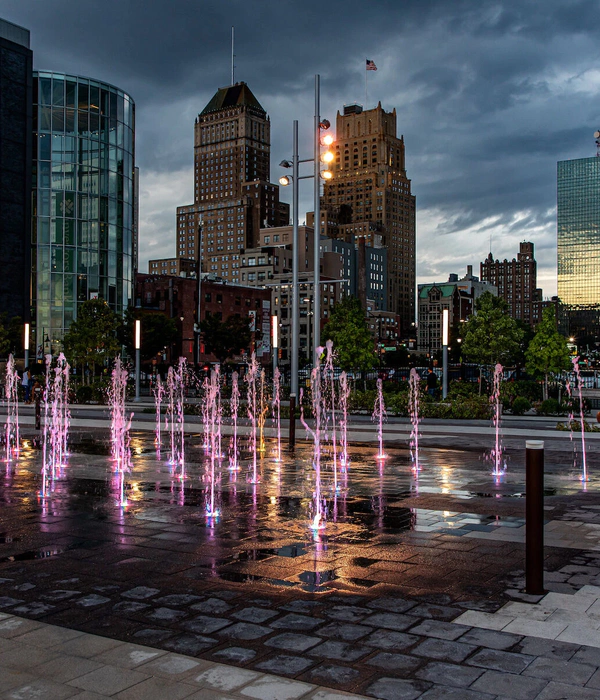Area :3486 m²
Year :2022
Photographs :Bartek Barczyk
Design Team : Marta Sękulska-Wrońska, Szczepan Wroński, Paweł Grodzicki, Piotr Łosek, Adrianna Bańczerowska, Michał Kempiński, Kacper Ludwiczak
Landscape Architecture : Katarzyna Elwart, Bartłomiej Gasparski, Łukasz Kowalski (design consultations)
Road Design : Maciej Kryński
City : Warsaw
Country : Poland
The very fabric of this space has been transformed by the row of mature trees in line with the street layout, the urban furniture, and the trough and fountain, which were designed at the request of the local residents. The architects found room for 22 field maples, which are part of the traditional Polish landscape. “It is also a species that flourishes in urban conditions. Each maple was 9 meters high at the time of planting and they will continue to grow as each year passes to someday create a lush, green canopy over pedestrians’ heads. Tree growth is possible thanks to the modern root mass anti-compression systems designed by us to ensure unrestricted access to water and air,” Michał Kempiński explains. The square also contains elements of small architecture with oak seating.
“We want people to co-create this place, assuming that the square can be furnished depending on the changing needs. We developed an urban furniture module combining seating and plant pot functions that can easily be adapted to changing requirements. The observation, analysis, and implementation processes of further adaptations were incorporated into this square as early as the design stage. It’s just like us, as time passes, choosing new furniture for our homes to suit our current needs. The same thing applies to urban spaces, which are much like urban interiors. Even now, we can observe how new life has appeared on the square and how it varies depending on the time of day. Cafés have already been opened and people are sitting under the trees to take a moment and relax, away from the urban hustle and bustle of the city,” points out Marta Sękulska-Wrońska.
“The pandemic and subsequent lockdowns made us realize even more that we are a social species and that public spaces are tremendously important to us. The Five Corners Square is a democratic and open space that welcomes everyone without exception ─ one that will fulfill our social needs,” asserts Michał Kempiński. The execution of the Five Corners Square is one of the first stages of the transformation of Warsaw’s city center into a high-quality modern space that is functional, aesthetic, and green. The modernization of neighboring urban spaces has also been foreseen within the New Centre of Warsaw project.
▼项目更多图片
{{item.text_origin}}

