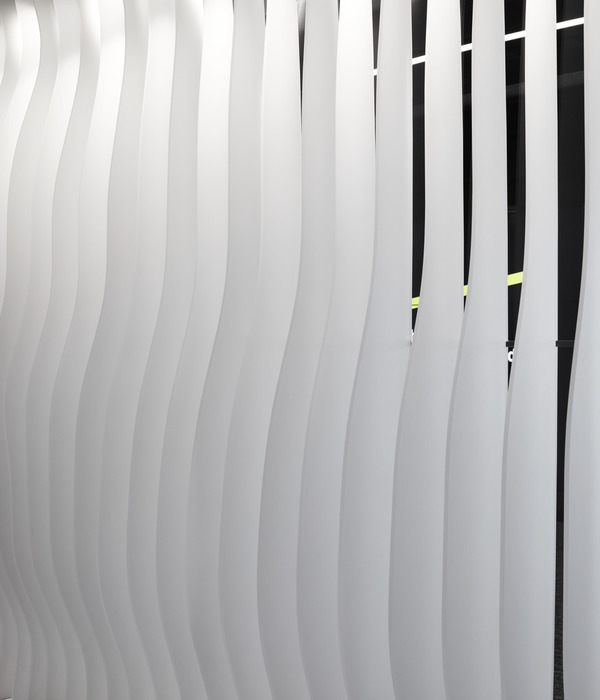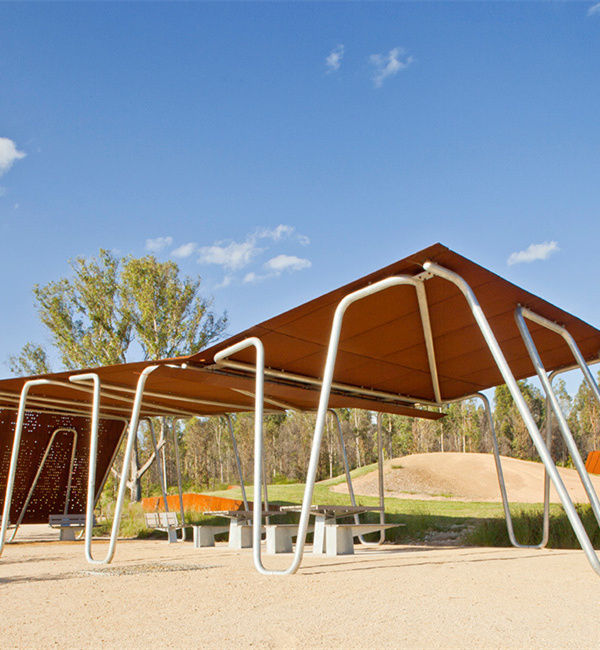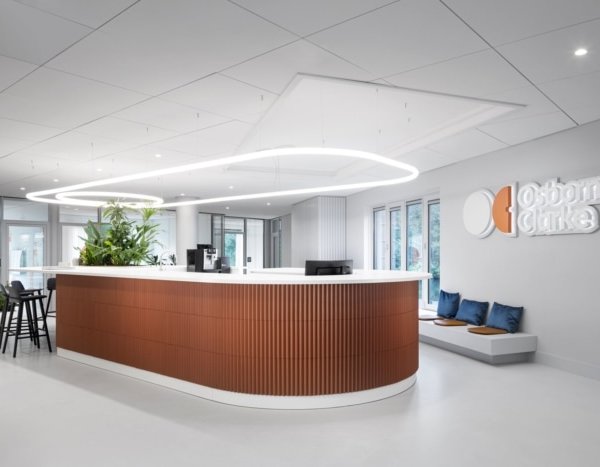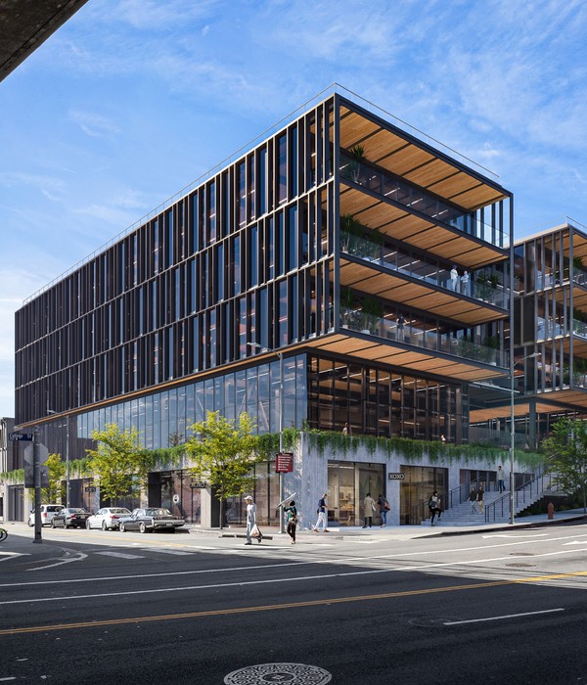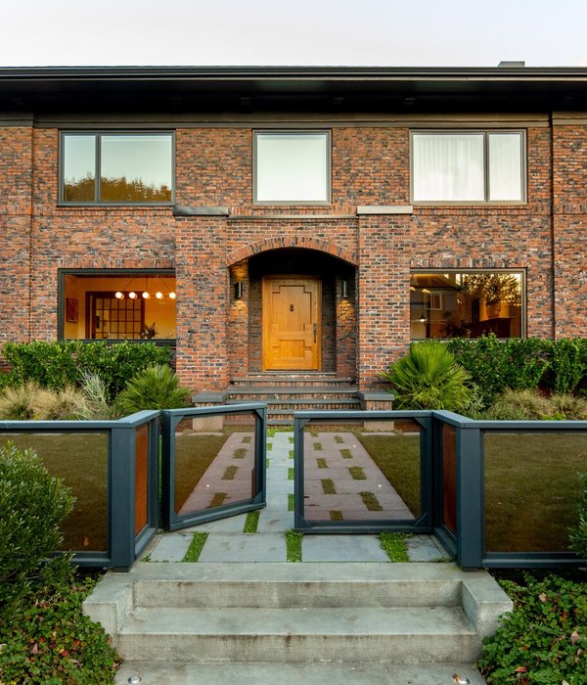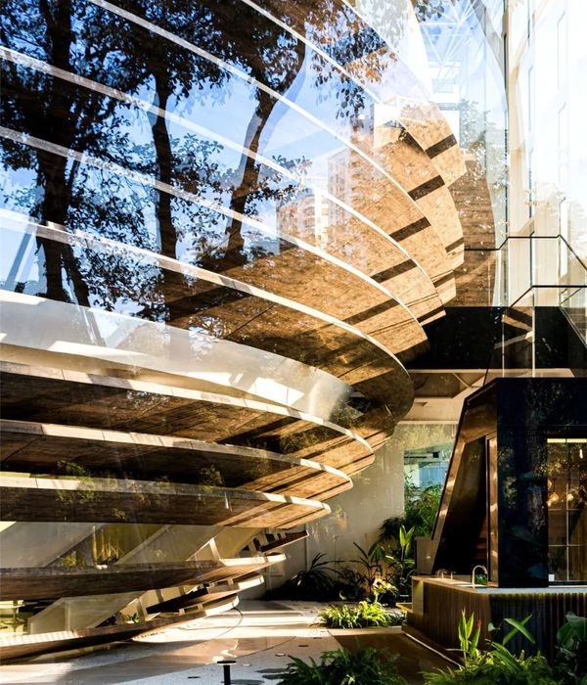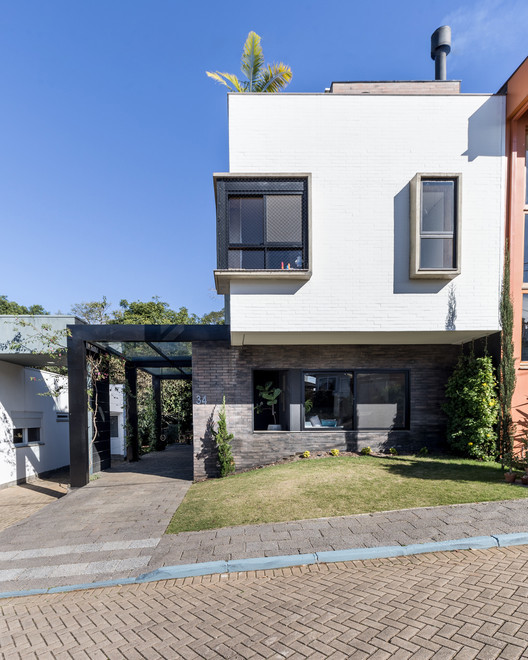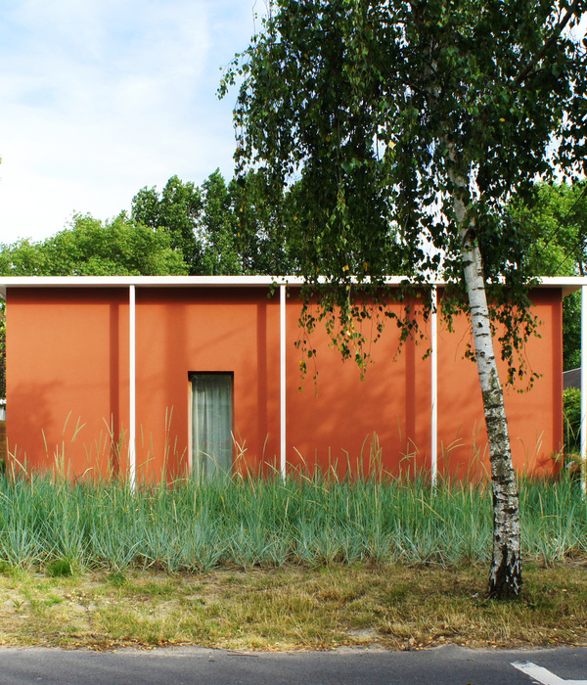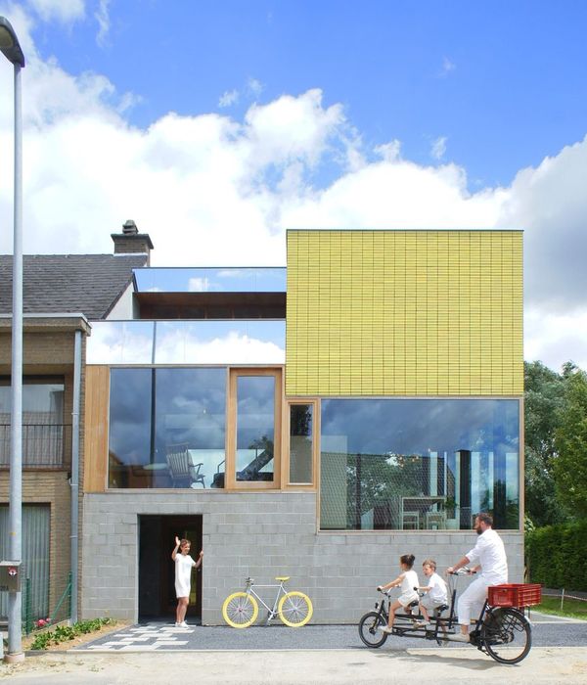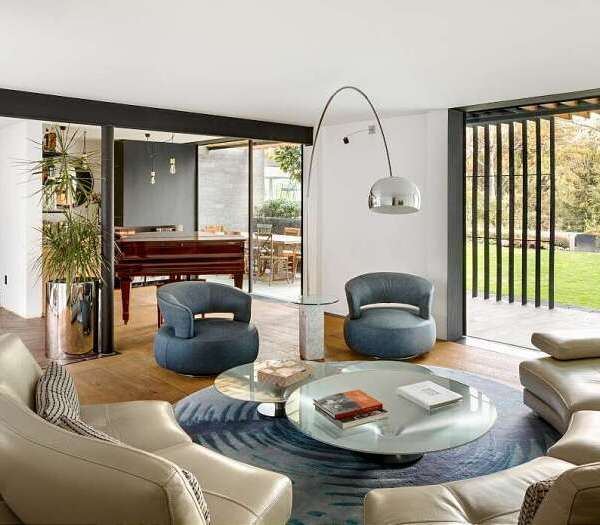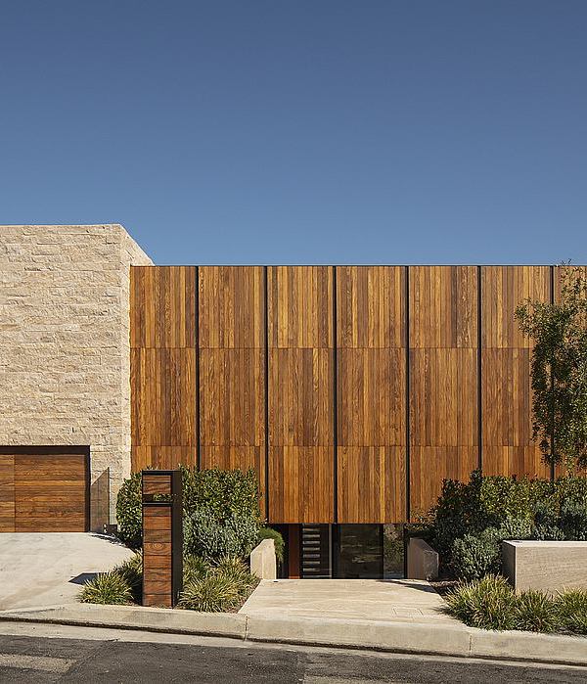这座拥有4间卧室,面积达4000平方英尺的住宅由两面方向相反的墙体组合而成。房子的顶点是一条无限延长线的起点,建筑整体沿这条线生成。设计的目的是将用户带入有张力的前厅空间,通过狭窄的尺度改变人的感受。重复的开口融合了从庭院到入口长廊的过渡,而水景则沿入口路径,与水池和山坡景色相连。每走一步,人们都会感受到减弱了棱角,而增加了通透感。这样的重复感一直延续到住宅内,然后过渡到房间之间的屋顶空隙,空隙精巧地分割了空间,将光线引入室内。
▼花园概览,Overview of the garden ©Taiyo Watanabe
▼入口,Entrance ©Taiyo Watanabe
This four bedroom, 4,000-square-foot residence was generated from two existing walls with inverse trajectories. The vertex is the starting point to a perpetual line that runs through and generates the building’s form. The attempt was to drive the user into a dynamic pre-entry space where thinness is used as an asset to create an experiential change. A repetition of openings blends the transition of courtyard to entry gallery, while a water feature follows along the entry path with an implied connection to the pool and hillside view. With each step the angular subtractions in the form manipulate transparency. This repetition continues into the residence and is then transitioned into voids in the roof between rooms, subtly separating the spaces and allowing for penetrating light.
▼大门,Gate ©Taiyo Watanabe
▼门厅,Hallway ©Taiyo Watanabe
▼入口水景,Water feature ©Taiyo Watanabe
公共空间环绕壁炉分布,壁炉掩盖了维持建筑结构的现存柱子。每个房间都为住宅增添不同的景致。厨房朝东面向花园,能够获得清晨的采光。起居室与水池和室外休息区遥相呼应。为了遮阳效果,建筑师设计了一个倾斜的悬挑结构,锥形的轮廓从室外延伸至室内,穿透天花板,为起居室和餐厅创造了一个采光凹槽。由于尺寸、形状以及和现有结构的连接,屋顶成为项目中更大的挑战之一。厨房与起居室的设计也提升了餐厅的使用感受。厨房的的天窗暗示了相邻空间的分隔,改变了全天的氛围,门厅的天窗则将光线引入入口和卧室。主卧位于花园之上,拥有更好的隐私。
▼室内概览,Overview of the interior ©Taiyo Watanabe
▼厨房,Kitchen ©Taiyo Watanabe
▼卫生间,Toilet ©Taiyo Watanabe
▼餐厅,Dining room ©Taiyo Watanabe
▼盥洗池,Sink ©Taiyo Watanabe
The common spaces radiate around a fireplace which conceals existing columns needed to maintain the structure. Each room frames a different portion of the property. The kitchen view faces a private garden to the east to allow for morning light. The living room activates the pool and exterior lounge. A sloped overhang was developed to provide shading, with a tapered profile that runs from the exterior to the interior, penetrating the ceiling and creating a light cove for the living and dining rooms. This roof projection was one of the more challenging aspects of the project due to its size, shape and connection to the existing structure. The dining room benefits from the attributes of both the kitchen and living room. A skylight at the kitchen suggests a separation between adjacent spaces and transforms the atmosphere throughout the day, while a skylight in the hallway provides natural light in a shared entry to the bedrooms. The primary suite hovers over a garden, which provides privacy.
▼浴室,Bathroom ©Taiyo Watanabe
▼天光,Skylight ©Taiyo Watanabe
外立面部分采用了染色纤维水泥板,既拥有独特的肌理又能满足较高的防火规范。与之形成对比的石材突出了屋顶的深度,并将水平和垂直面区分开来。
▼夜景,Night view ©Taiyo Watanabe
▼傍晚花园,Garden at dusk ©Taiyo Watanabe
Portions of the exterior facade are panelized in fiber cement integral color panels to create a graphic quality and meet high fire requirements. Contrasting stone accentuates depth of the roof form and detaches horizontal and vertical planes.
▼首层平面图,Ground floor plan ©zyme studios
▼结构分析图,Structure diagram ©zyme studios
{{item.text_origin}}

