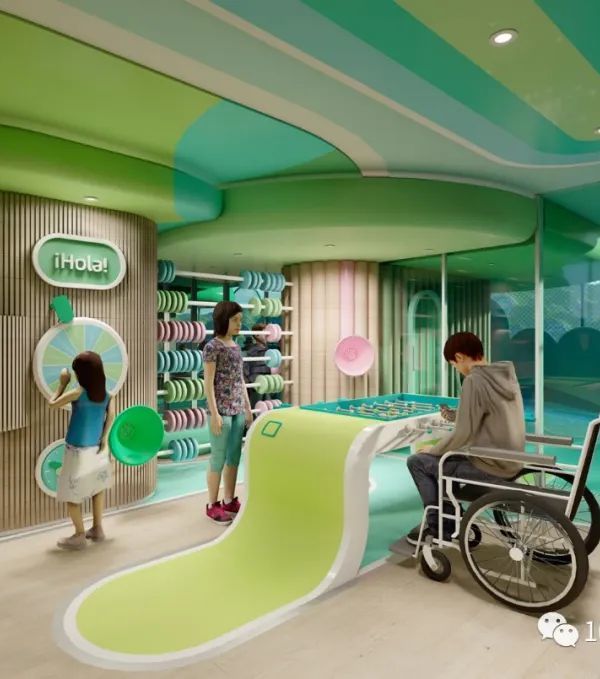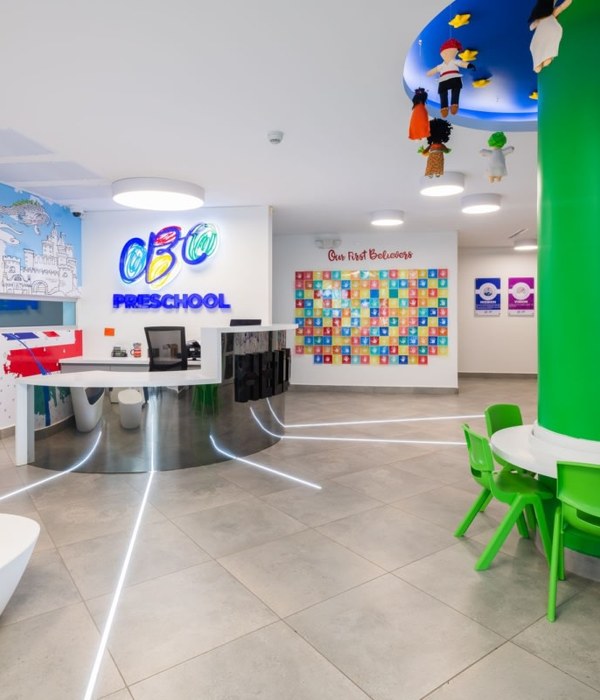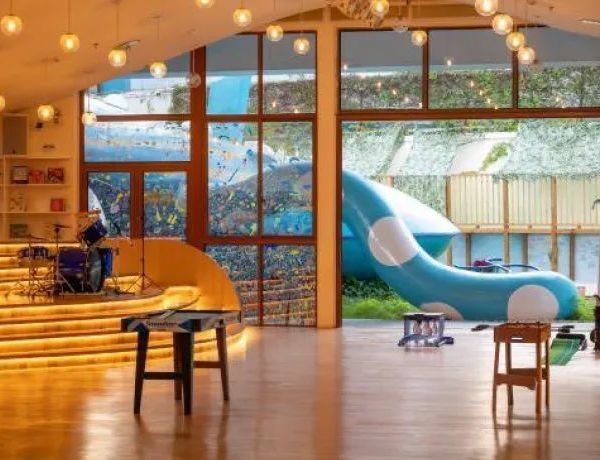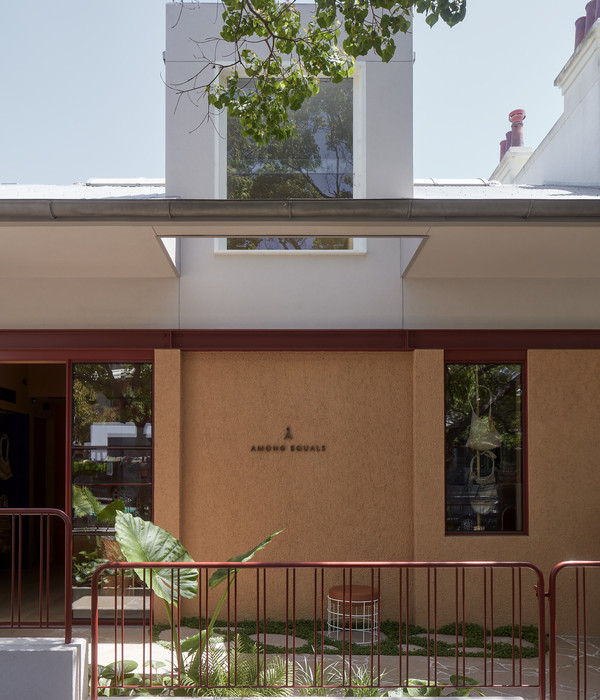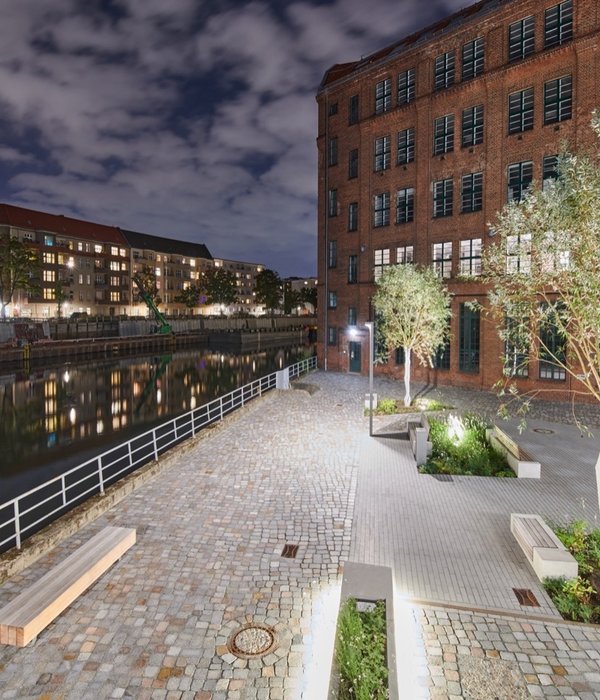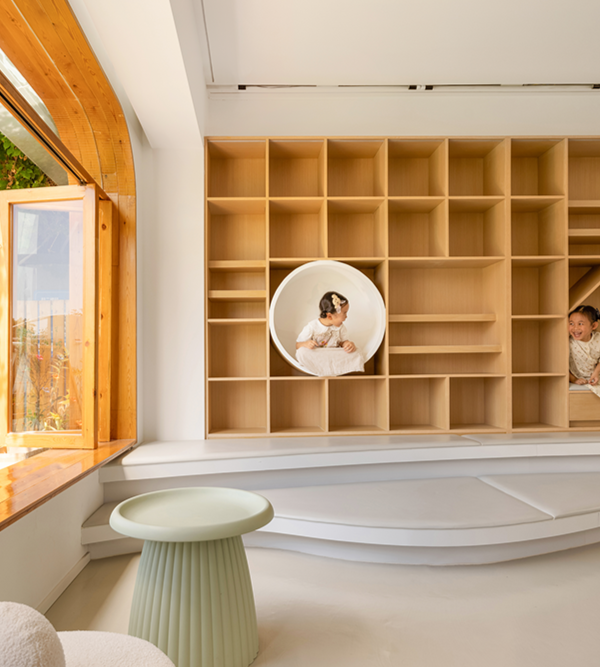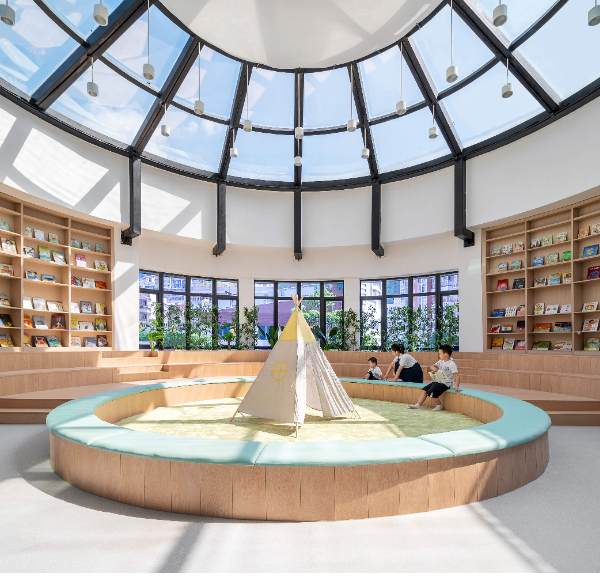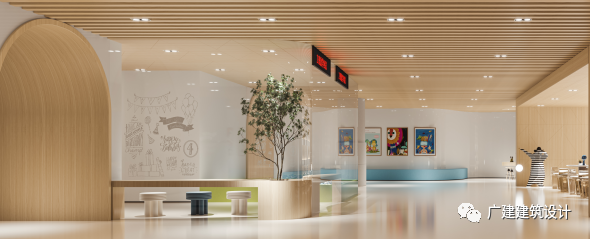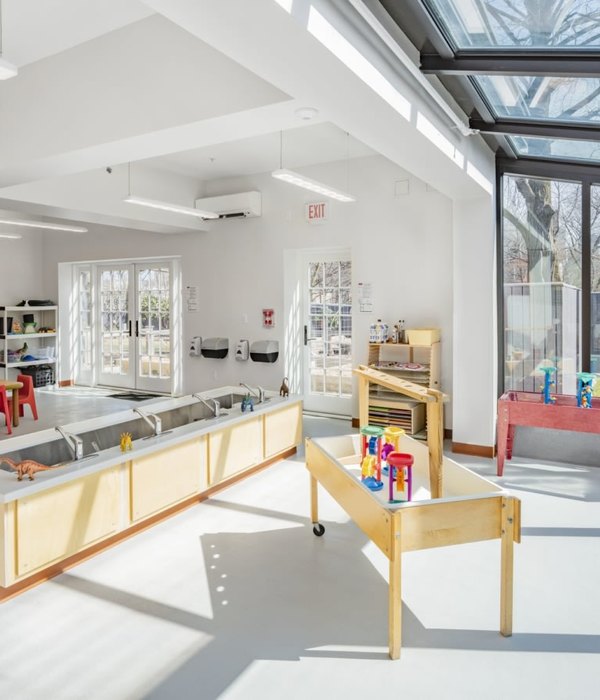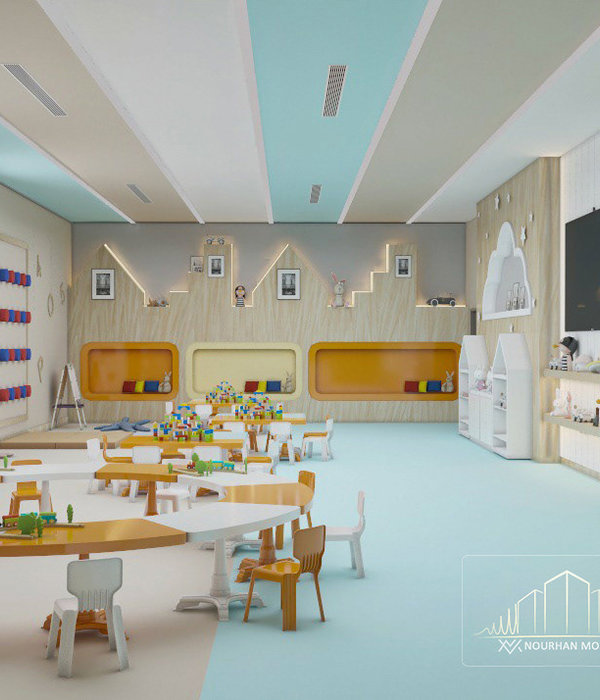- 项目名称:土耳其伊兹密尔经济大学外国语教学楼
- 设计方:AUDB Architects
- 设计团队:Yağmur Arıcı,Mehtap Altuğ
- 合作方:İzmir Ekonomi Üniversitesi Denetim Ekibi,Arch. Mehtap Altuğ,Civ. Eng. Berna Kaya,Elec. Eng. Tevfik Su
- 承包方:Kuryap Ltd. Şti.
- 摄影师:Argun Tanriverdi
Turkey Izmir University of Economics Foreign Languages Teaching Building
设计方:AUDB Architects
位置:土耳其
分类:教育建筑
内容:实景照片
设计团队:YağmurArıcı, MehtapAltuğ
合作方:İzmir EkonomiÜniversitesiDenetimEkibi / Arch. MehtapAltuğ, Civ. Eng. Berna Kaya, Elec. Eng. TevfikSu
承包方:Kuryap Ltd. Şti.
图片:50张
摄影师:ArgunTanriverdi
这是由伦敦办公室AUDB Architects设计的伊兹密尔经济大学外国语教学楼,位于土耳其的伊兹密尔,是该大学致力于研究和开发项目的一部分。该学术部门在创新和品质的领域方面正快速发展。过去十年,土耳其高度重视高等教育,大学生数量持续增长。新外国语教学楼的设计为建筑师带来了各种各样的挑战。首先是功能多样而空间有限。Balcova校区建筑密度较高,有7个科系,而新建筑将占满可建用地以最大化容纳能力。
该建筑的主要功能是教学,额外功能是办公室、公共空间与社交空间。客户期望该建筑是当代最先进的技术设施,配以灵活布局而无纸化的办公室和课室。这导致最优的空间几何研究应满足数字技术和家具布局的自由性。该建筑的设计理念与语言的历史演变、关系和学习息息相关;即收敛性与联系性。功能区大致分为两部分:课室区与配套区。首层这两个功能区以定向空间的形式在垂直核心区交错。课室区的需求明显多于配套区。这两者在建筑顶部相融合,以作为传统的走廊/课室的建筑原型,加强了建筑部分的转换概念。
译者:筑龙网艾比
From the architect. The London based office AUDB has just completed a university classroom building in Izmir Turkey as a part of their ongoing commitment to research and development projects in the region. The academic sector in Turkey is a fast growing field focused on innovation and quality. Over the last decade Turkey has put a large emphasis on higher education with university student growth of 121% between 2012 and 2014 in line with the BRIC countries. Reaching 5.5 million in 2014. This ongoing growth in higher education is also having a positive affect on the quality of education with a sustained increase in world ranking. The key to this growth has been the private Foundation Universities that have been established over the last 30 years.
The City of Izmir lies on the Aegean Coast of Turkey at the bottom of the Bay of Izmir. The 3rd largest city of Turkey, Izmir has a grand and dramatic history. The city was called Smyrna until the founding of the Turkish republic in 1923. Before the First World War Smyrna was a multi cultural city and arguably one of the most Cosmopolitan metropolitan areas in the world. A mixture of Greek, Armenian, European and Turkish, peppered with traders and immigrants from the Balkans, Caucasus, Arabia and Africa. In 1922 the city was devastated by fire at the end of the Greco-Turkish War. After the war the city was rebuilt according to Modernist principles.
Izmir University of Economics was established as a foundation university in 2003 by the Izmir Chamber of Commerce. It has 7500 students in a single campus in the Balcova district, with plans to expand to a new campus starting in 2016.The design of the new Foreign Language Building at Izmir University of Economics offered a variety of challenges to the Architects. The first one being the amount of functions needed for a limited allocated space. The Balcova Campus is a densely built campus with 7 Faculties and the new building would fill the allowable built space to full capacity.
The main function of the building is a classroom building, with additional support functions such as offices, common- and social spaces. Classroom buildings are very strict archetypes that are challenging to any variation of spatial or organisational manipulation. Normally this is a plan consisting of a corridor with classrooms on either side.
The brief for the building was developed with the client with the aim to provide facilities for the most advanced contemporary technologies with flexible and paperless offices and classrooms. This lead to a research into the optimal spatial geometry to allow for this both the digital technology and freedom of furniture layouts.The concept for the building is closely related to the historical evolution, relation and learning of languages; Convergence and connections. The functions are split into two main groups; the classrooms and the support spaces. On the ground floor these two functions are organised as directional spaces that cross over and converge at the vertical circulation location. The classroom requirements are significantly more than support spaces. These aim to merge at the top of the building as a traditional corridor/classroom archetype. This reinforces the idea of conversion in the building section, as the plan morphs from one to the other.
The building is at a level junction between upper and lower levels of the university site. The convergent/connection concept is used to connect various different levels of the site as well as upper and lower buildings.Each floor of the building is identified with it’s own colour. These are related to the flags of the various countries which language is taught at the University as the second foreign language after Turkish and English.The building provides flexible paperless work spaces for the teachers in open office environments. The office environment for a population of 100 teachers provides multiple ways and opportunities for working styles, giving teachers ways of working when and how they prefer.Tectonically the building tries to avoid the glass/steel typology of modernist office buildings. These solutions tend to create large problems with environmental controls of buildings. Rather the architecture goes back to traditional and contextual solutions. Solid walls are expressed a withemphasised penetration for fenestration. These window punctures are based on internal functions as well as solar analysis. Sun and daylight in the building changes through they day and the season, and the teaching spaces offer a variety of light and shade conditions to suit different teaching styles.
The solidity of the building is played with as elements of nature, weight, scape and patterns. The two main masses of the building converge over the lower entrance space, creating a powerful gap adjacency over the entrance, reminiscence of natural caves. The same approach can be seen in the “heavy” mass sitting over the very open ground floor café, or the enclosed inner courtyard.The design attempts to bring a sense of space, variety, colour and identity to a dense occupation of a strict archetype. Technology is a driving factor, but is not made to dominate the design aesthetic in any way.
土耳其伊兹密尔经济大学外国语教学楼外部实景图
土耳其伊兹密尔经济大学外国语教学楼外部夜景实景图
土耳其伊兹密尔经济大学外国语教学楼内部实景图
土耳其伊兹密尔经济大学外国语教学楼平面图
土耳其伊兹密尔经济大学外国语教学楼立面图
土耳其伊兹密尔经济大学外国语教学楼剖面图
{{item.text_origin}}


