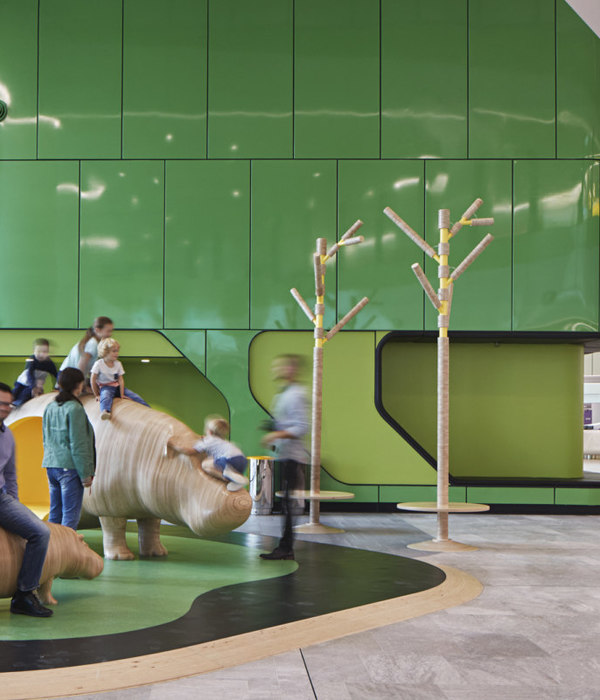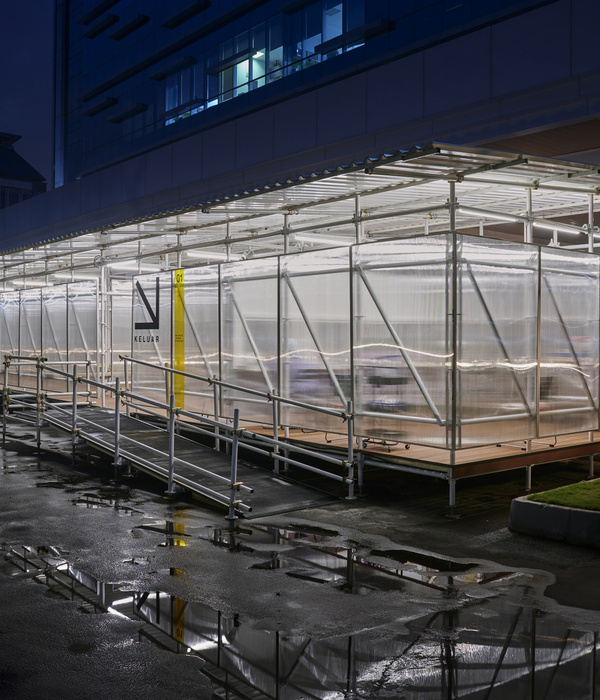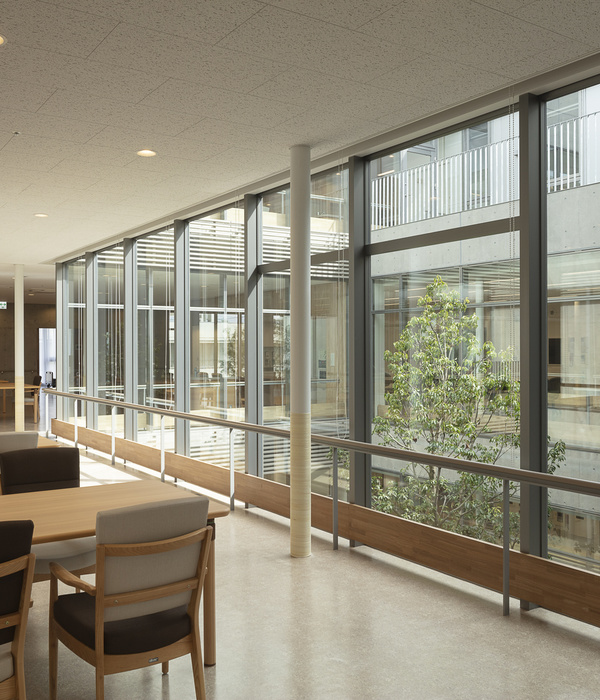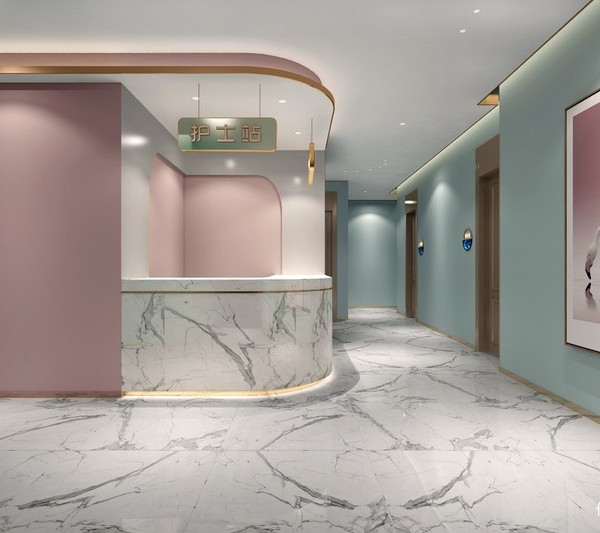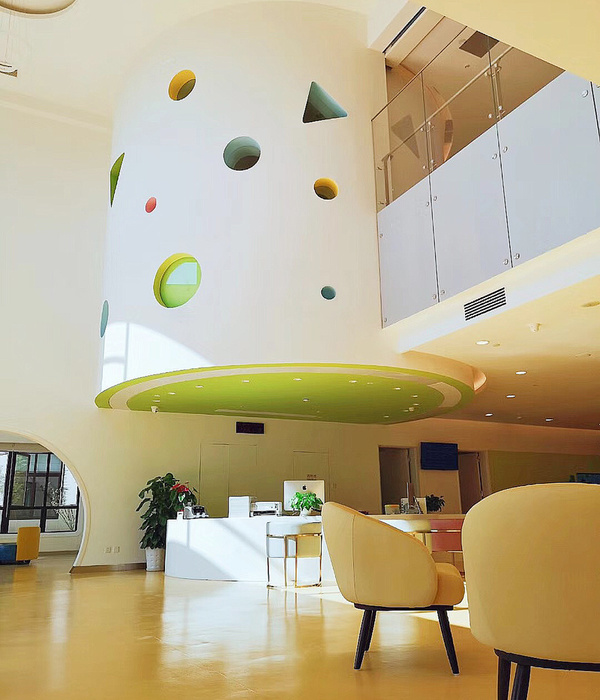Margulies Perruzzi Architects designed the newly renovated and expanded Spaulding Rehabilitation Hospital Cape Cod located in Sandwich, Massachusetts.
Cape Cod has one of the largest concentrations of senior citizens in the country, and the number of residents age 65 and older is predicted to more than double between 2015 and 2030. These residents will have increasing needs for rehabilitation services and expertise as they age. Spaulding Rehabilitation Hospital Cape Cod in Sandwich, Massachusetts is the only rehabilitation hospital on Cape Cod, providing advanced rehabilitation care to help people transition to home following illness, injury or surgery. Currently, Spaulding Cape Cod’s staff care for about 1,100 inpatients and provide more than 100,000 outpatient therapy and physician visits annually.
To better serve this aging population, Spaulding Cape Cod (SCC) engaged Boston-based Margulies Perruzzi Architects (MPA) to design a two-story, 6,230 SF addition and renovate 12,800 SF of space in the existing 60-bed inpatient rehabilitation hospital. The expansion of the 76,900 SF hospital addresses space constraints, enhancing accessibility and preparing the hospital to meet projected demand for outpatient services as Cape Cod’s population ages. With this expansion, SCC projects that it will increase its capacity to provide 80,000 additional therapy visits and 10,500 additional physician visits over the next five years.
Spaulding’s goal for the project was to enhance the patient experience through improvements to both the inpatient and outpatient environments. The project expanded SCC’s physician services clinic by 33 percent and added eight new outpatient therapy rooms, doubling the private treatment space and increasing Spaulding’s outpatient capacity to accommodate up to 21,000 more visits per year by year six. A new, multi-purpose room on the first floor will be used for current and planned wellness and education programs and community-based support groups, and a quiet room gives nursing mothers or anxious children a private space to wait for appointments. On the inpatient unit, five speech therapy rooms were added, the inpatient rehab gym was renovated, and a patient/family resource room was created.
MPA collaborated with SCC staff throughout the design process to incorporate workflow enhancements and design the renovations to exceed ADA requirements. The hospital’s Patient Family Advisory Council, as well as mobility-impaired patients, provided suggestions for improving comfort and accessibility.
MPA redesigned the reception area and expanded the lobby, registration, and waiting areas to enhance accessibility for patients with mobility impairments, provide private spaces for registration, and improve workflow. The reception area’s hospitality design includes a curved reception desk with two custom-height counters that allow patients to comfortably stand or sit in a wheelchair at registration. Exam treatment rooms feature grab bars at the exam table locations to make transitions easier for patients.
To provide long-term flexibility for the hospital, the patient gyms were designed to accommodate future changes in equipment and their layout. The electrical power supply is laid out in a grid of flush mounted floor receptacles to minimize tripping hazards. Low maintenance rubber floors were used in the rehab gyms and clinical corridors. Since walking is a key component of a rehab therapy program, MPA worked with SCC to integrate “mile markers” into the flooring pattern at 10-foot increments to provide therapists with accurate distances without the need for additional signage or markings.
The expansion and renovation of SCC was a complex, multi-phase project that required careful coordination among the clinical staff, design team, and contractors. Phased over 10 months, the project team sequenced construction work, permitting the hospital to maintain normal operations without impacting inpatient and outpatient care.
Architect: Margulies Perruzzi Architects Construction Manager: Columbia Construction Company Photography: Warren Patterson Photography
9 Images | expand images for additional detail
{{item.text_origin}}




