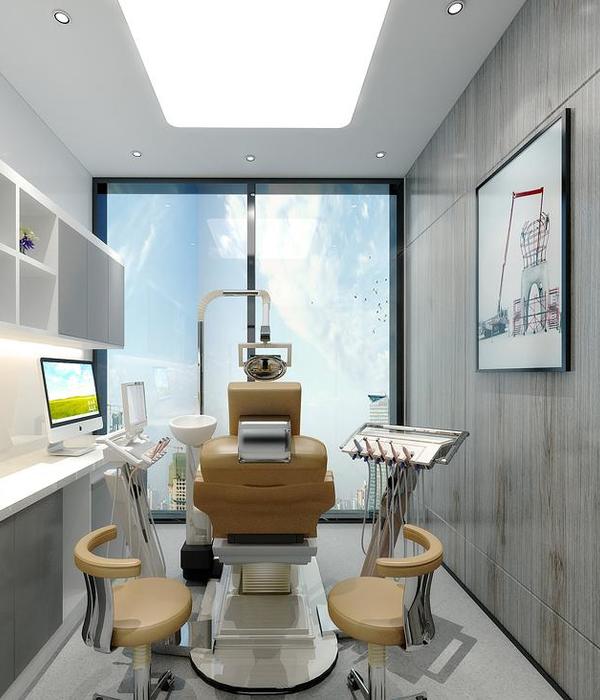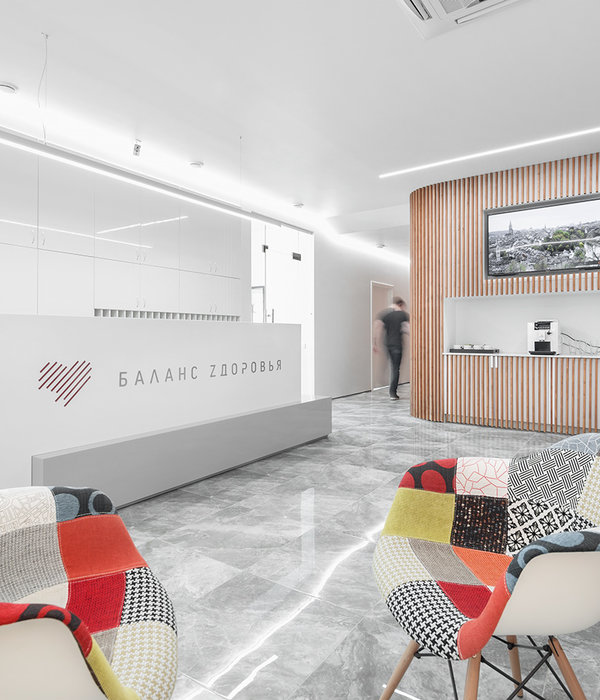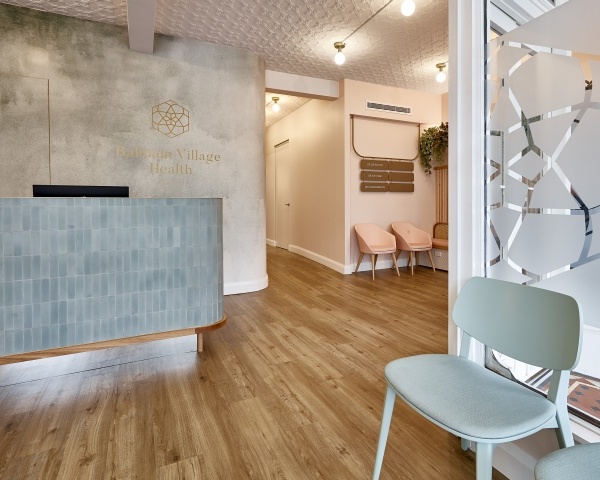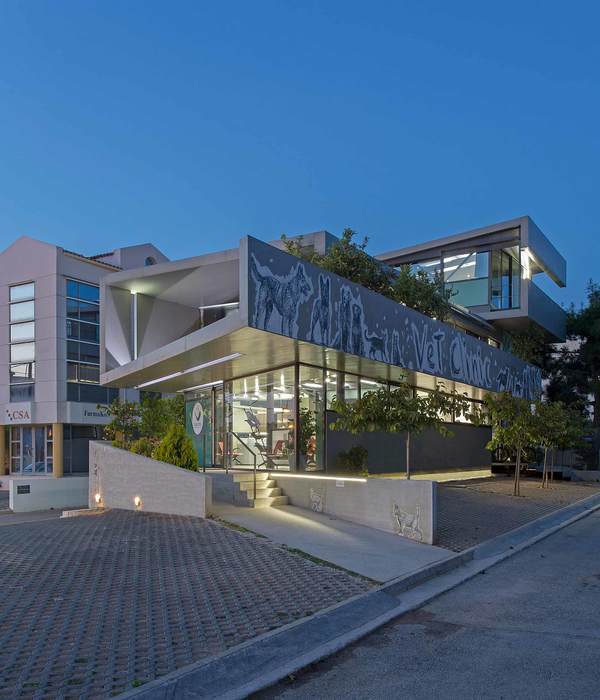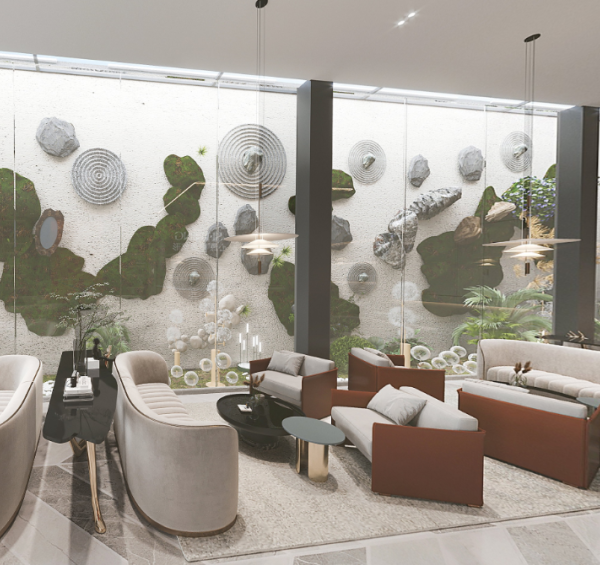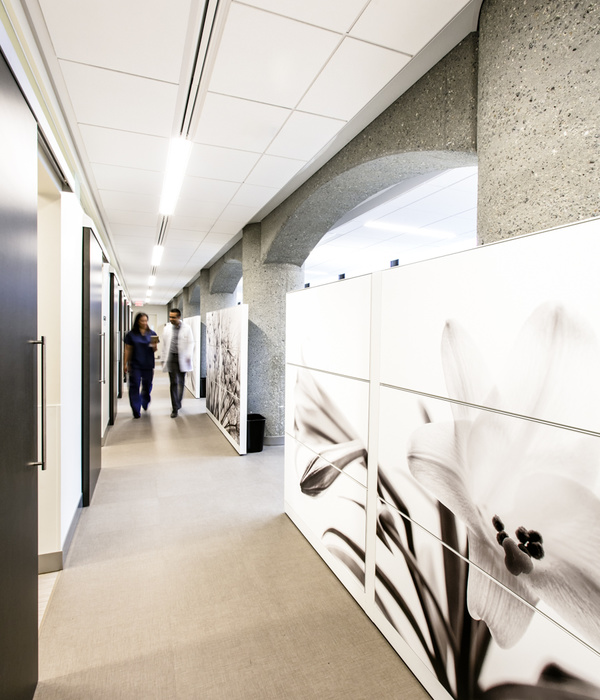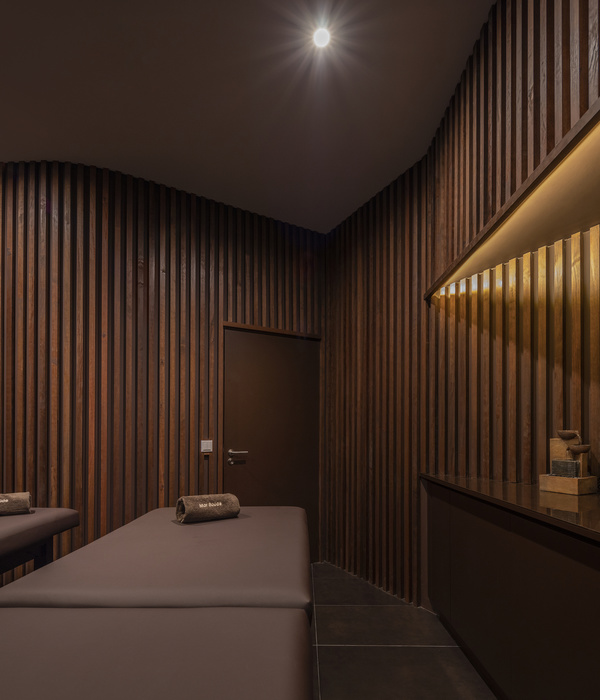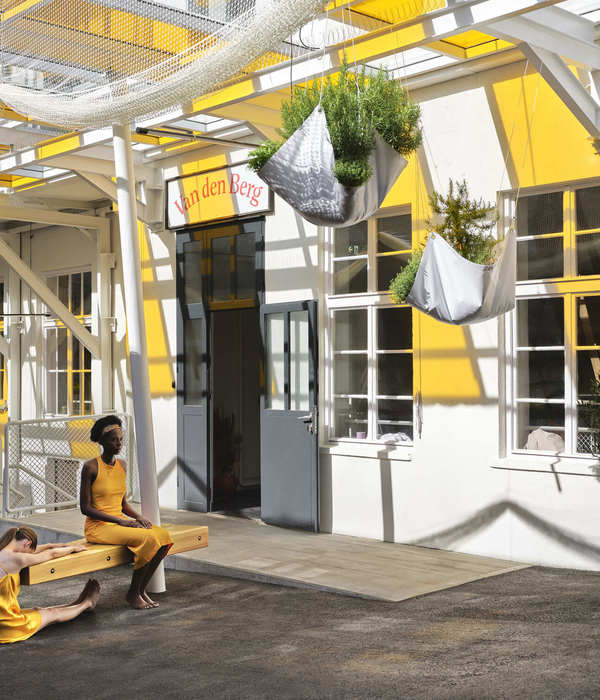The SLAM Collaborative used connectivity, efficiency and flexibility to the guide the design of the Pediatric Specialty Clinic (PSC) at the University of Iowa Stead Family Children’s Hospital in Iowa City, Iowa.
The resulting design carefully considers the critical adjacencies between the outpatient PSC components and the new Children’s Hospital.
Creating a centralized delivery system of care with design clues grounded in the indigenous cultural heritage of Iowa, enables a seamless transition from the PSC to the new Stead Family Children’s Hospital. A heightened sense of place is introduced through use of similar finishes, intriguing patterns, and textures inspired by the local environment to foster a connection to the larger community.
The public entrance to the PSC, located on the second level of the main university hospital, directly across the bridge from the Children’s Hospital, provides clear wayfinding and reduces travel between the facilities. For example, patients and families are directed to one of the easily identifiable pods, designated with a letter and color. Separation of patient and staff circulation facilitates a calm, soothing atmosphere, and efficient workflows for the care team.
The PSC programs include GI, surgery, pulmonary dermatology, cardiology, ECHO, rheumatology, and more. Patients wait in a central playroom fronted with glass coated environmental graphics, offering clear visibility to children engaged with the interactive child-height graphic elements, monitors, and white boards with landscape scenes.
The LEAN process was implemented to increase overall efficiencies, reduce waste, allow for flexibility, and enhance the staff and patient experience. The SLAM design team collaborated with patients, families, and staff in utilizing full-scall mockups to push the boundaries of the design and stimulate innovation. This collaborative analysis and early design review enabled the team of designers to right-size the exam rooms, place equipment to maximize efficiency, and provide pediatric-specific elements, such as:
• The check-in area gives patients and families privacy with vertical glass dividers. • Minimal waiting room seating is provided, aligning with the clinic’s operational model to quickly bring patients to exam rooms. • Centralization of care teamwork areas are strategically located between two rows of exam rooms to improve staff efficiencies and provide easy access to their computer work stations and team huddle rooms, in between patient visits. • The reduction of patient and family stress is realized through multiple service offerings with the exam room, including weight and height checks, blood work, ancillary services and scheduling. • State-of-the-art distraction elements in the 54-exam rooms include controllable color lighting, markerboards with graphics, and child-friendly furniture. • Collaboration with the Family Advisory Committee specifically resulted in larger exam rooms to enhance comfort and keep families together when full days at the clinic are required.
Design: The SLAM Collaborative Photography: Wayne Johnson/Main Street Studio
11 Images | expand images for additional detail
{{item.text_origin}}


