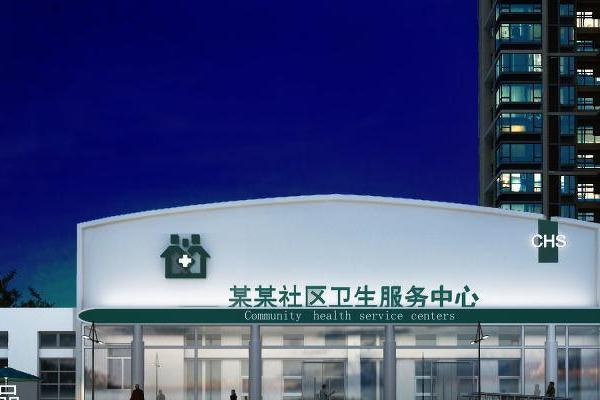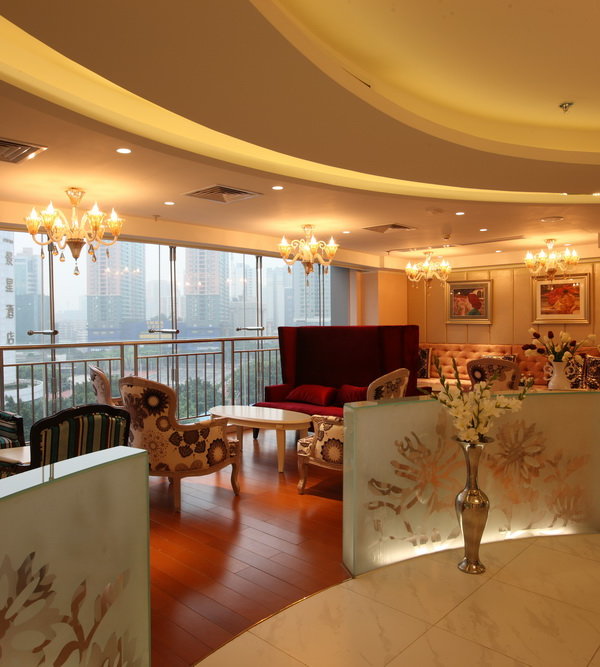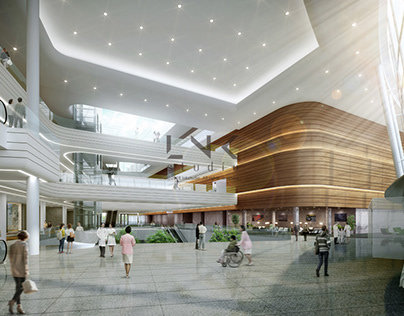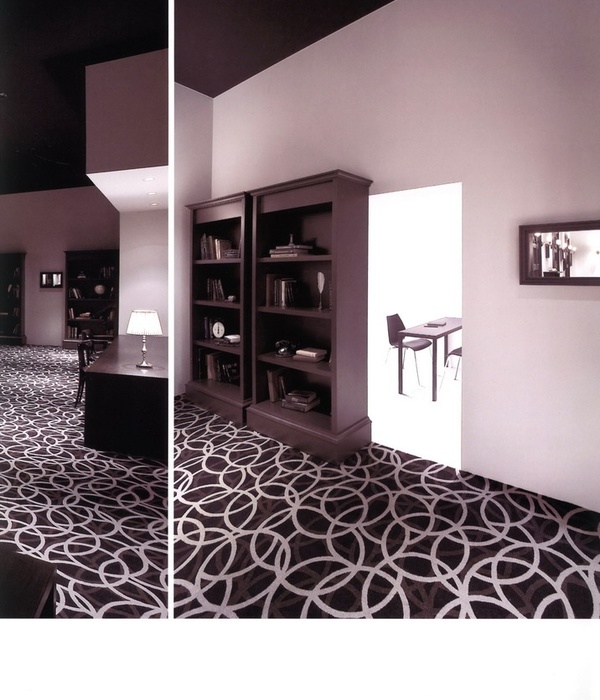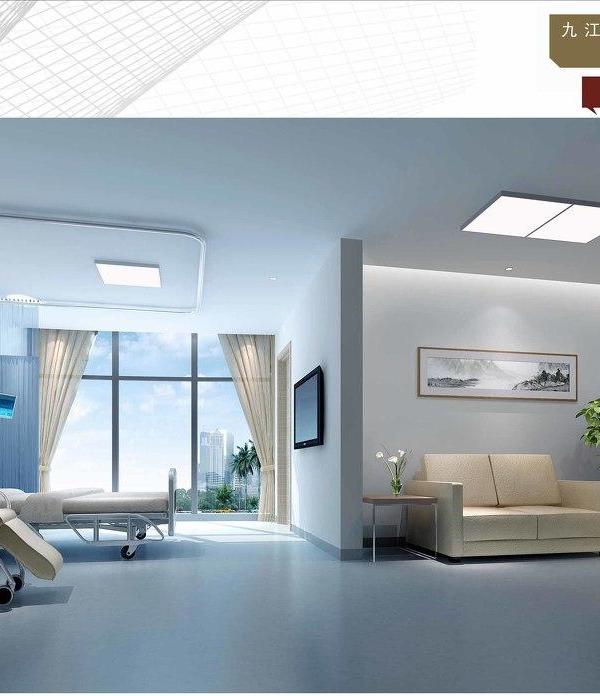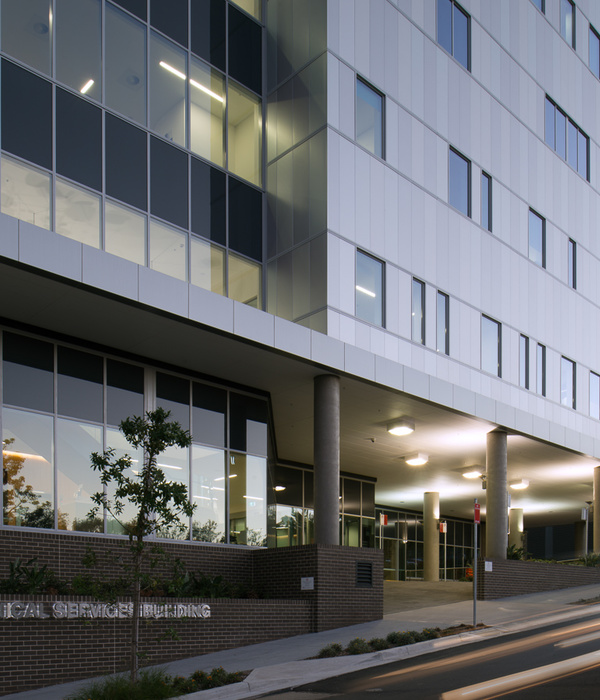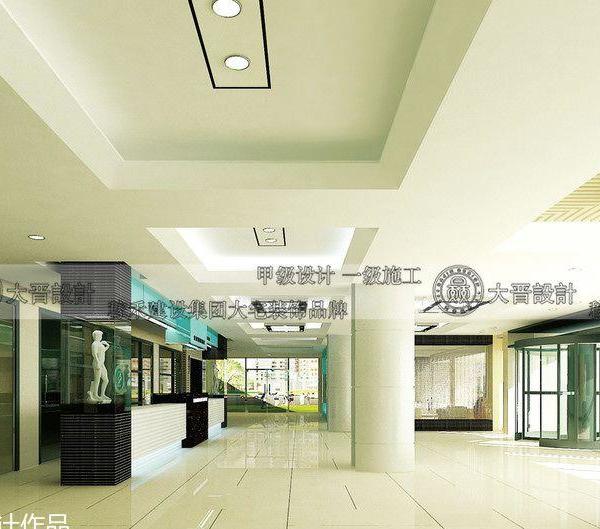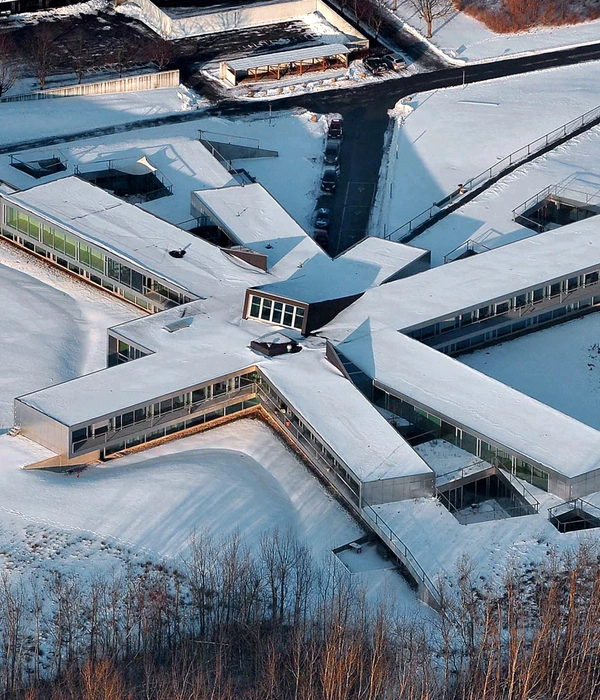ARC/ Architectural Resources Cambridge was engaged by the Deerfield Academy to design the D.S. Chen Health and Wellness Center to serve students in Deerfield, Massachusetts.
Deerfield Academy is re-envisioning healthcare within its new D. S. Chen Health and Wellness Center. The 3-story, 30,000 SF building is designed to offer a warm, welcoming and home-like space, encouraging students to feel comfortable seeking health services. Part of a campus planning effort to carefully balance the historic campus context with forward-looking state-of-the-art facilities that promote sustainable design, the building has made health and wellness more accessible for students and transformed the physical campus environment.
In addition to a primary care clinic and infirmary, the building provides wellness resources including counseling and nutrition guidance, classrooms, and a quiet room. Planning efforts focused on finding ways to offer privacy for services like daily medication dispensation, without isolating them. Clustering upper-level classrooms with the counseling suite allows students to discretely seek counseling services.
Incorporating biophilic principles, the design speaks to the substantial health benefits of connection to nature, including reduced stress and improved cognitive function. Large windows provide natural light throughout, with strategically placed wood slat screening to filter light and provide a sense of privacy. Porcelain tile flooring mimics natural slate stone, and resilient woodgrain planks look and feel like real hardwood flooring in a clinical setting. Adhering to rigorous healthcare facility guidelines, durable, bleach-cleanable fabrics and solid surfacing use color and texture to create warmth and provide a familiar, residential experience for students.
This thoughtfully designed building allows the school to better support student health and wellness needs, as demonstrated by a significant increase in students seeking care.
Design: ARC/ Architectural Resources Cambridge Contractor: Engelberth Construction, Inc. Photography: Robert Benson
8 Images | expand images for additional detail
{{item.text_origin}}

