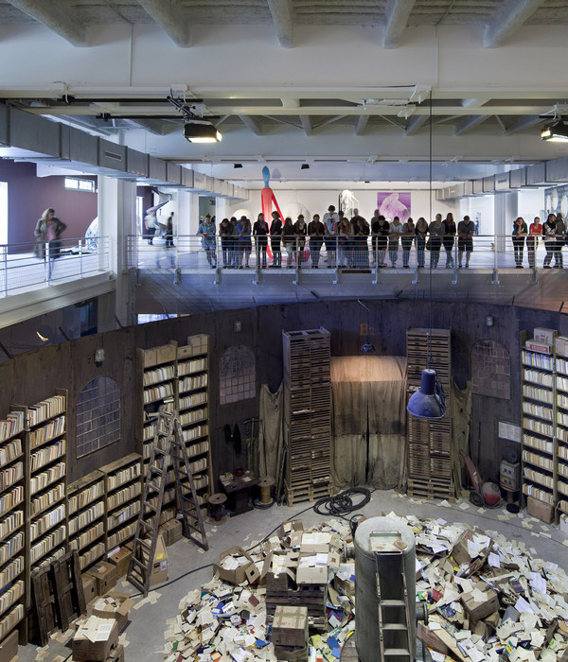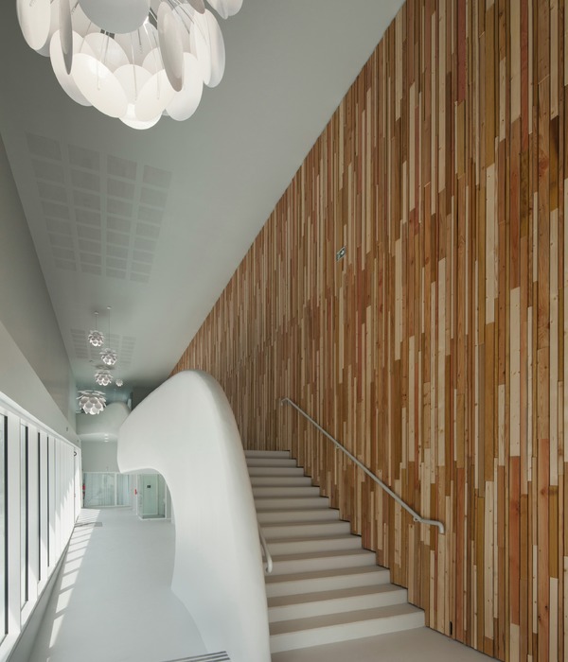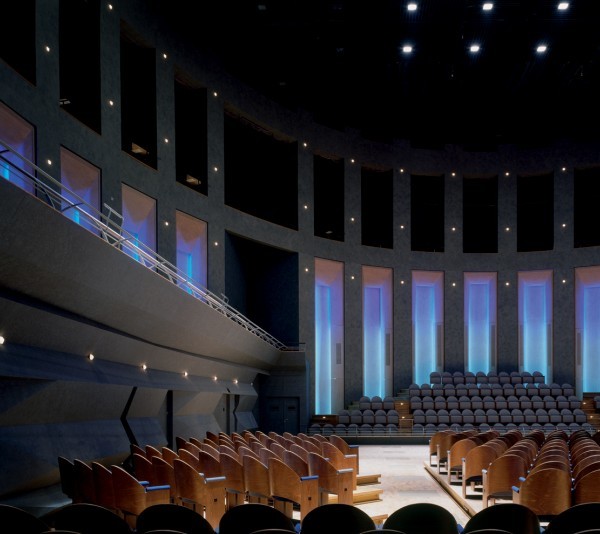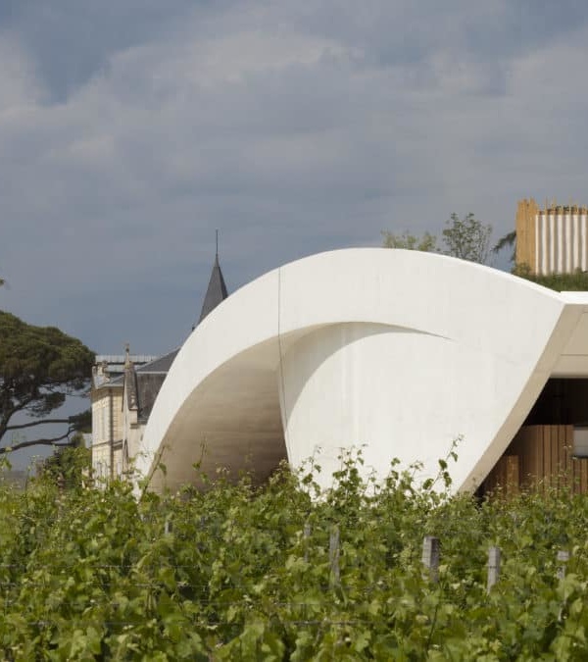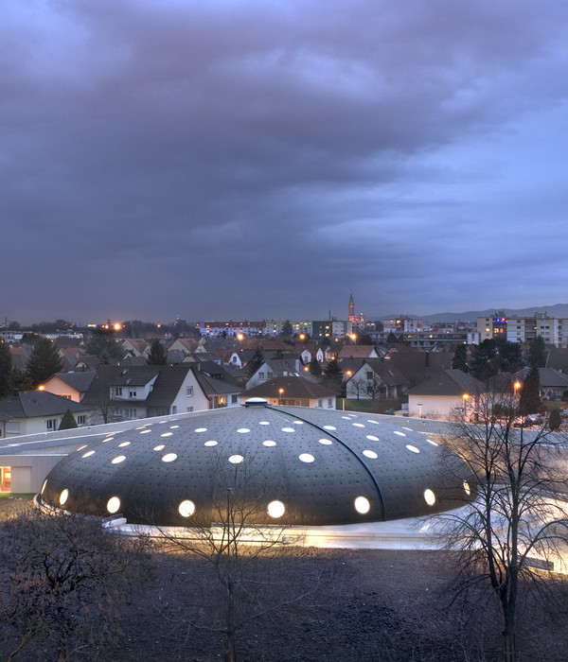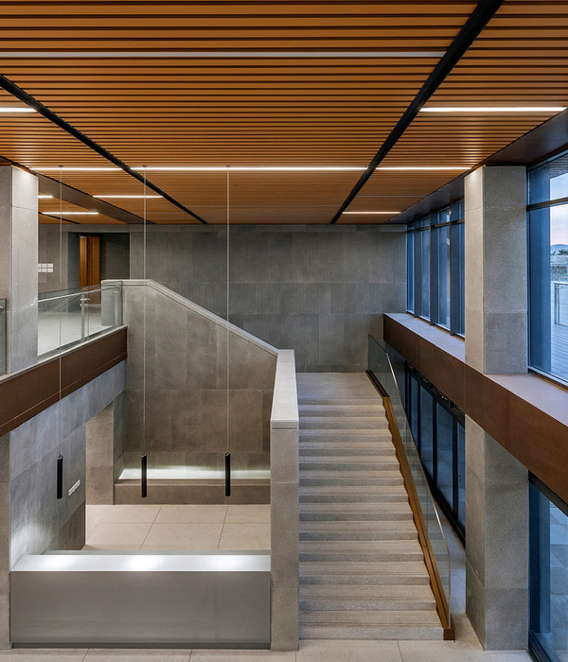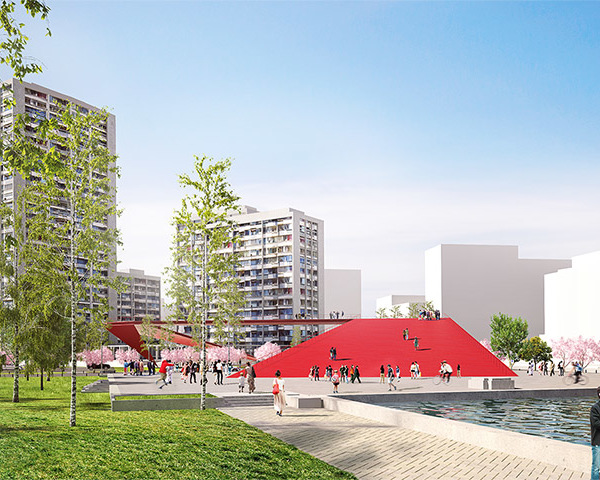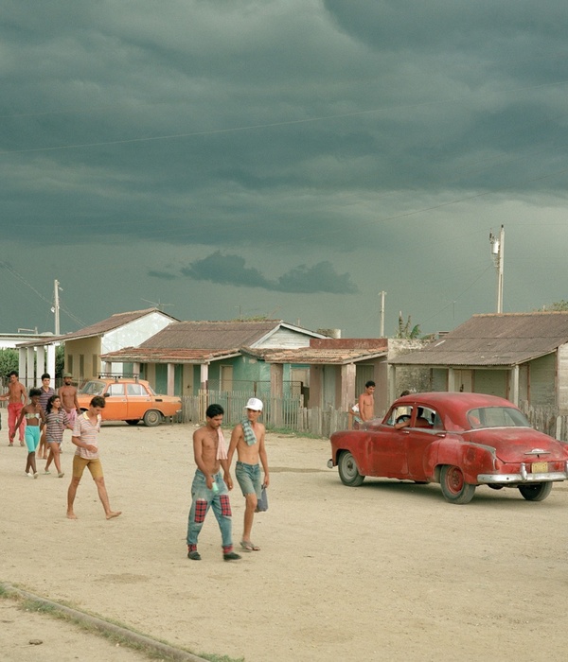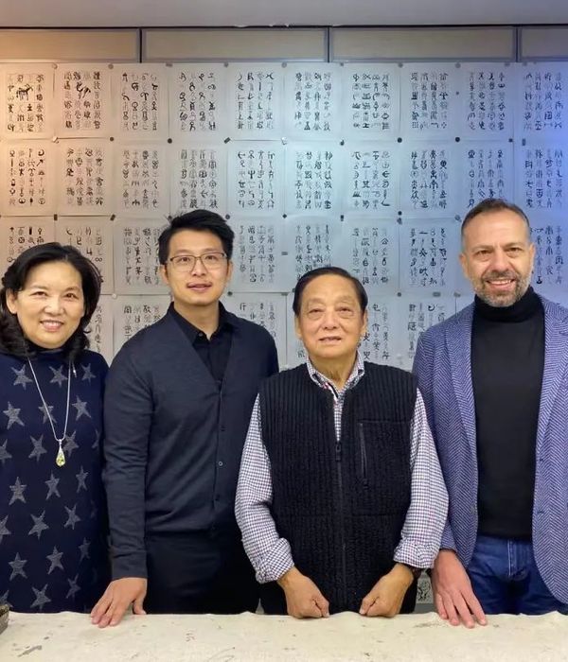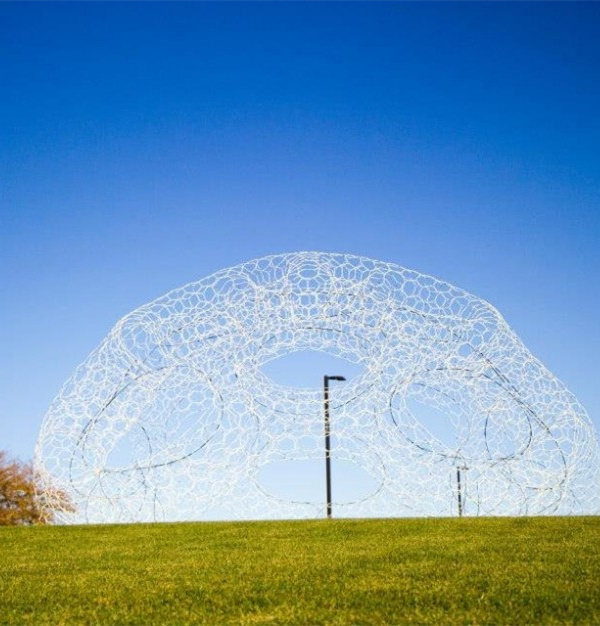Brazil São Luís Kinetic art gymnasium
设计方:UrdiArquitetura
位置:巴西
分类:体育建筑
内容:实景照片
设计团队:Larissa CastellaniSelingardi, FláviaNevesSaccardi, Fernando Martins, Karen Miyabe Ueda; Thiago Kubo
图片:49张
摄影师:Nelson Kon
这是由UrdiArquitetura设计的São Luís运动艺术体育馆。项目要求增加运动设施和活动设施的供应,同时不影响学校的日常活动。该项目对原建筑进行完全拆除,并原址重建。单侧可伸缩观众看台的设计,有助通过立面与城市形成直接的视线交流,尤其是拐弯处巨大的乔木。气候控制是新建筑的一大特色。独特的立面设计提供了舒适的温度和通风。策略性的开口定位为庭院带来了新鲜的空间,而独特的玻璃面板控制了进入的太阳热量。北立面使用了滑动门,以控制一年中风的强度。百叶窗的角度设计提高了通风和遮阳。
译者:筑龙网艾比
From the architect. The São Luís Sports & Arts Gymnasium is part of an architectural planning carried out and implemented over 12 years in various school sectors, in order to better adapt it to their educational principles.The reorganization of the sports sector objectively demanded the increase in the supply of sports facilities and activities - in a project briefing that included adding no areas to the existing complex and without interrupting the daily activities of the school.
Occupying the same area of the previous building, completely demolished for this project, the gym has expanded from one to four its sports courts - two as grass soccer fields in the top slab and two others revealed when retractable bleachers slides into a stack.The option of retractable bleachers on one side only allows direct visual exchange with the city through the facades – specially with the huge trees that surround the corner where the new Gymnasium is built.
Climate control is one of the main features of the new building. The comfortable temperature and air exchange are accomplished by the design features of the facades. Strategically positioned permanent openings brings fresh air to the courts, while special glass panels control the incoming solar radiation.The possibility of opening all the sliding doors towards the north facade of the building manage to control the intensity of the winds over the seasons. The angled design of the brise-soleil enhance the constant ventilation without exposing the students on rainy days, besides reducing the incidence of solar radiation inside the building.
Natural sun light is abundant into the gymnasium, always filtered by different treatments of the glass panels in each facade; all the rain water is collected in a reservoir of 60,000 liters and reused in the building maintenance. The whole building received acoustic treatment to accommodate not only sporting events, but also institutional and cultural events regularly programmed in the school. Backed by a complete theater infrastructure, the space has its sound reverberation and acoustic insulation precisely set for any intended use; the building presents high standards of comfort and excellence, without disturbing the neighborhood.
The entire environment is designed to encourage social interaction – turning courts, bleachers and all the connection spaces into living rooms, constantly integrated to the visual presence of city.Crowning a decade of architectural renovation, the São Luís Gymnasium represents a new phase in the long history of the institution. A school traditionally connected with the community around it, now offers a welcoming shelter to sports and cultural events not only his students but also the entire city.
巴西São Luís运动艺术体育馆外部实景图
巴西São Luís运动艺术体育馆外部夜景实景图
巴西São Luís运动艺术体育馆之局部实景图
巴西São Luís运动艺术体育馆内部实景图
巴西São Luís运动艺术体育馆平面图
巴西São Luís运动艺术体育馆剖面图
巴西São Luís运动艺术体育馆立面图
{{item.text_origin}}

