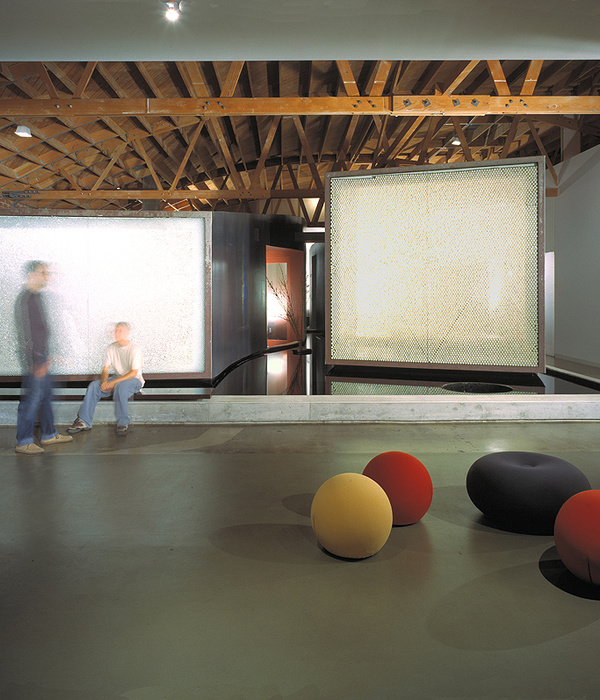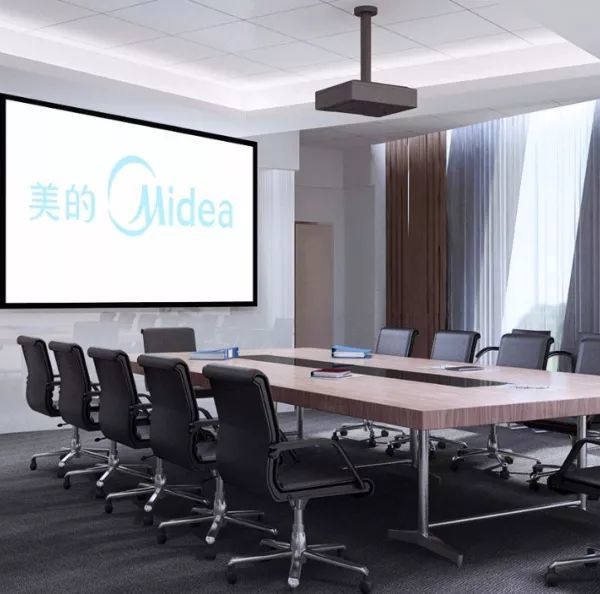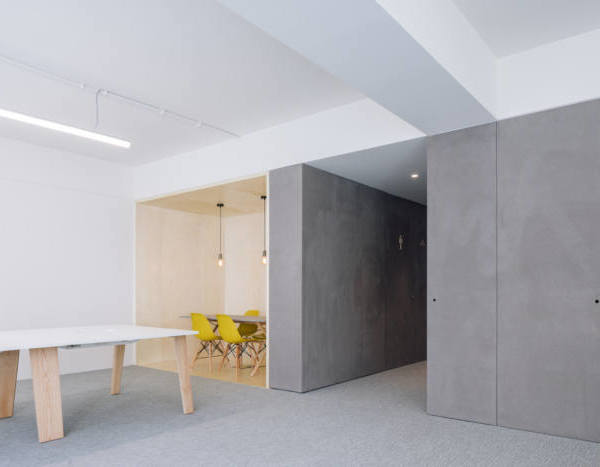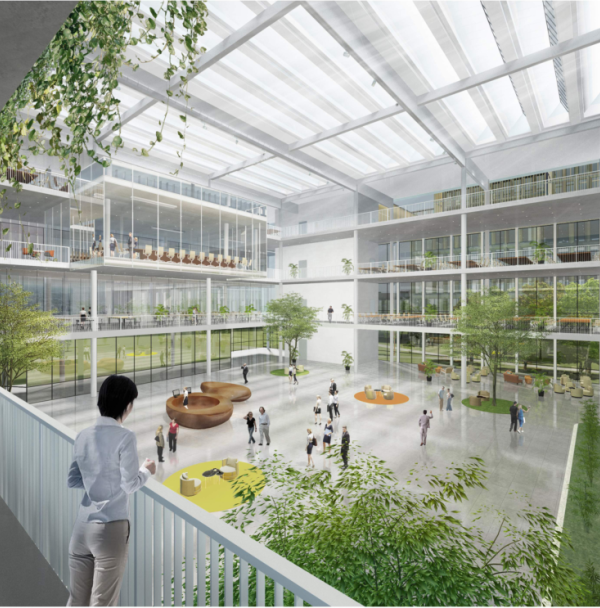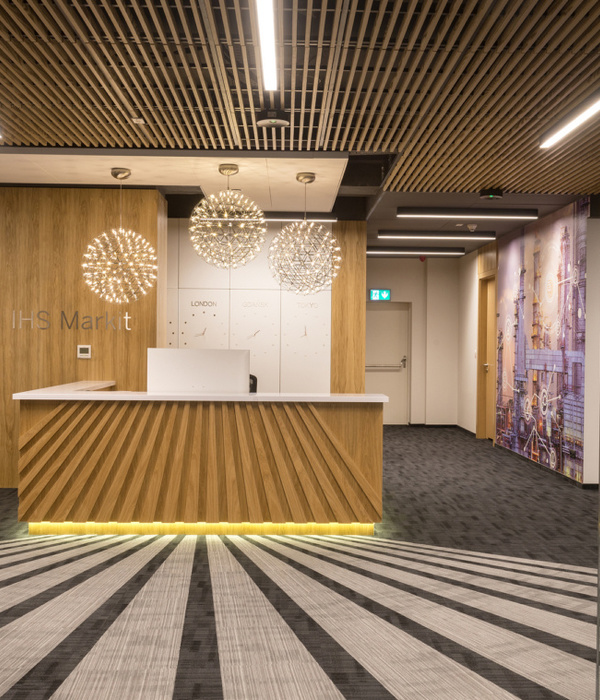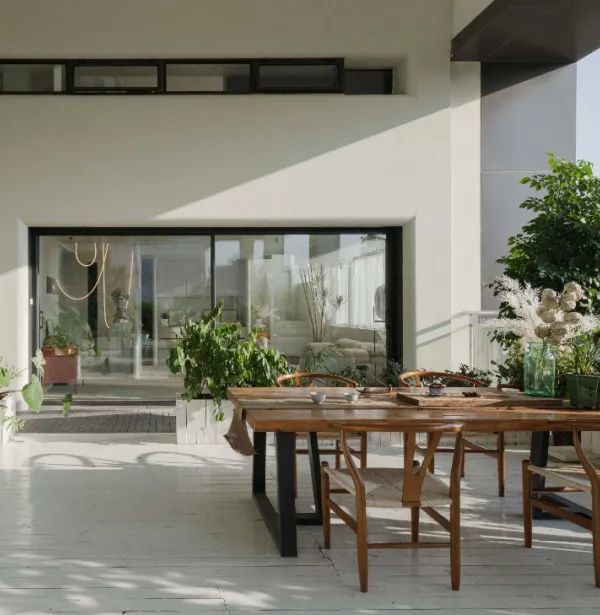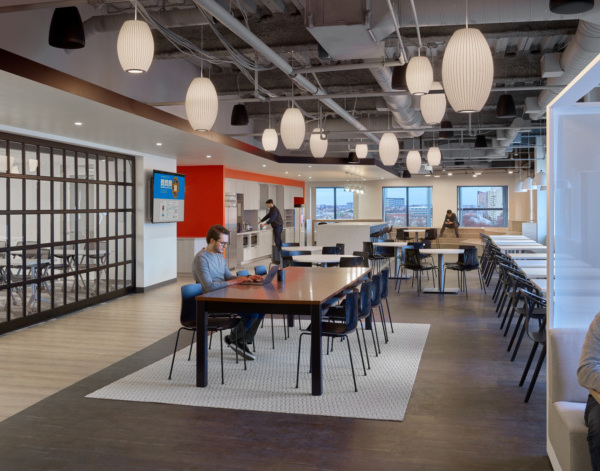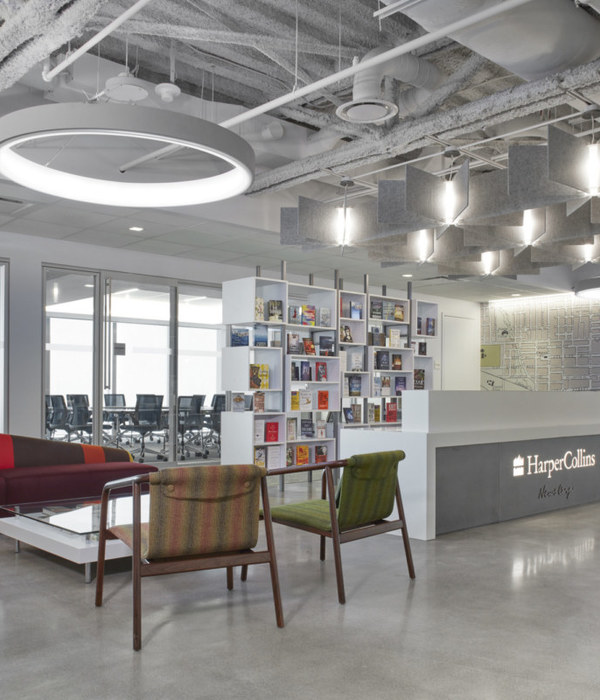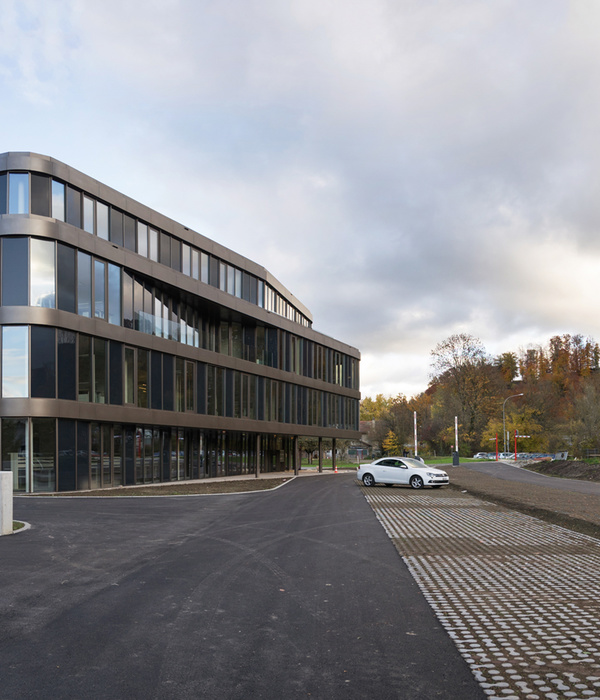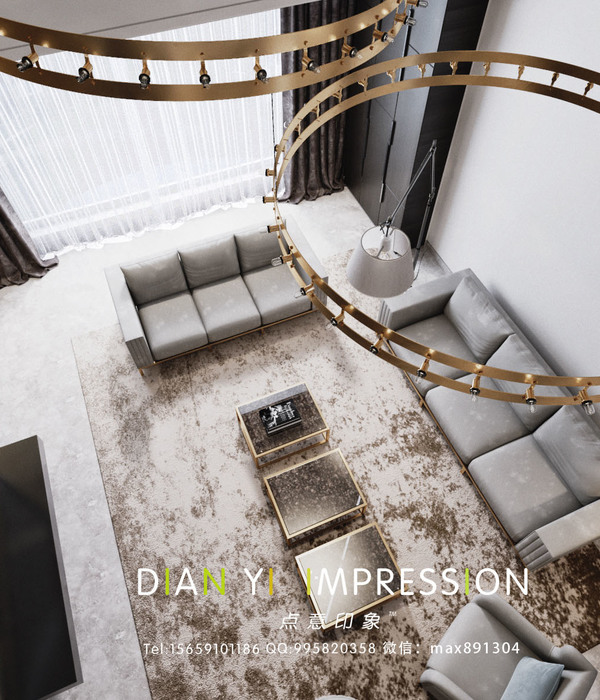The programmatic elements of building QS-07 are arranged in a hierarchy. The principal meeting, boardroom and ancillary service spaces are located on the lower ground floor where the plan is opened across two buildings, whilst private offices and meeting rooms occupy the upper floors. The existing Edwardian oak staircase was remodelled within the original stair compartment, where a large frameless rooflight brings natural daylight into the heart of the building. The pre-existing service passage behind the stair was reintroduced providing a new lift, simultaneously connecting the front and rear rooms. A landscaped rear garden provides a backdrop to the meeting areas and a copper clad box introduces a modern addition which enables a more intimate setting to enjoy the garden. A floating stone and bronze stair set within glazed rear courtyard connects to the principal rooms on the lower ground floor.
{{item.text_origin}}

