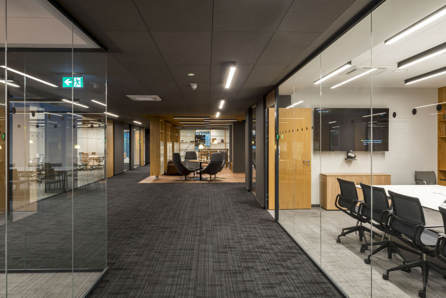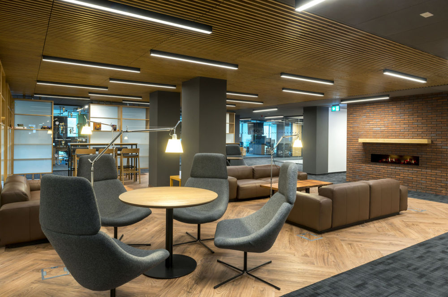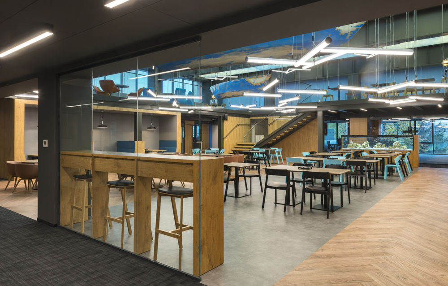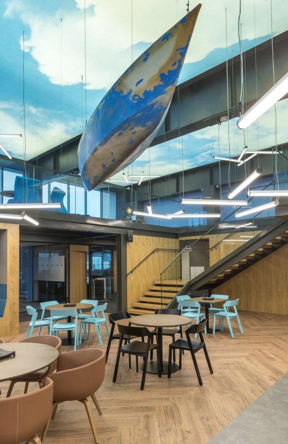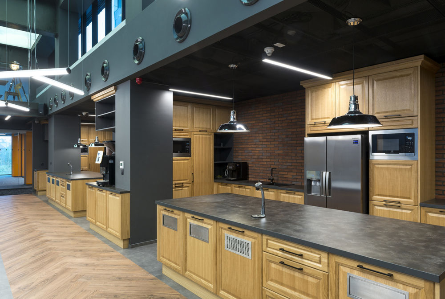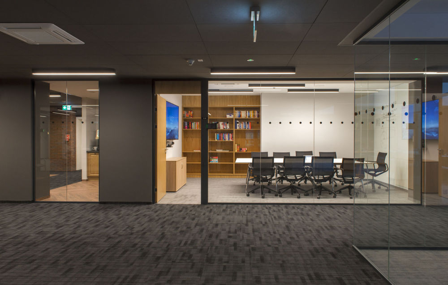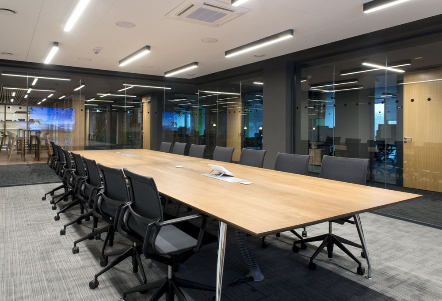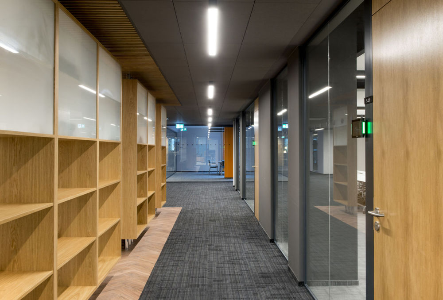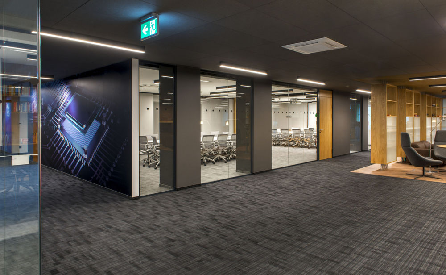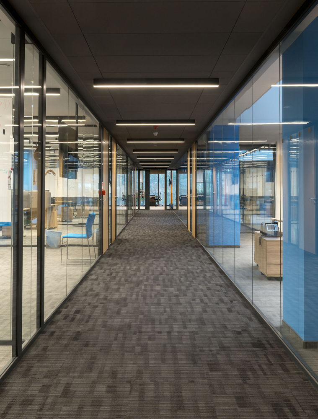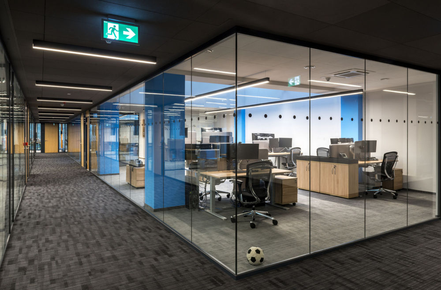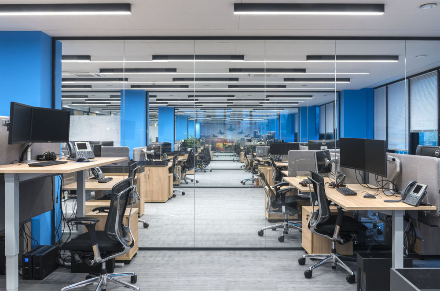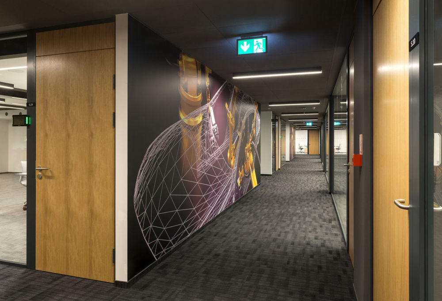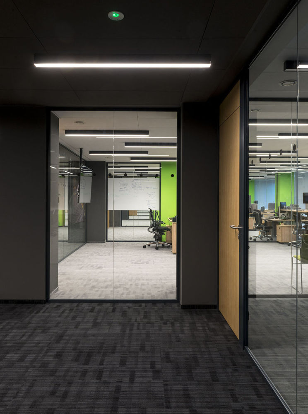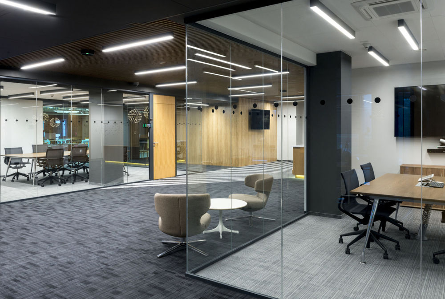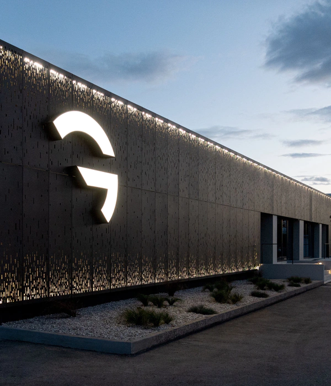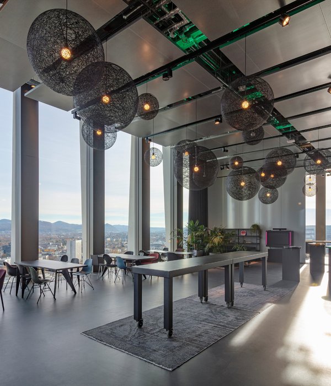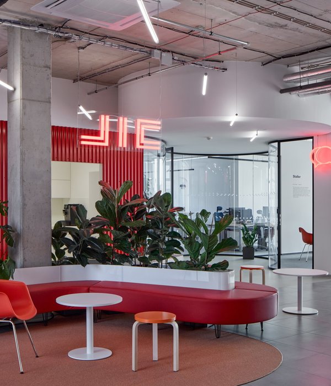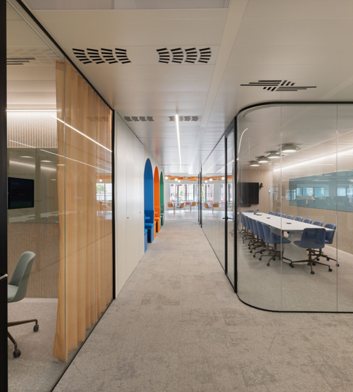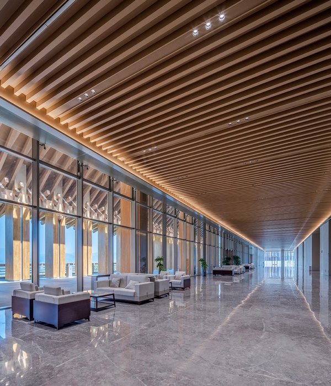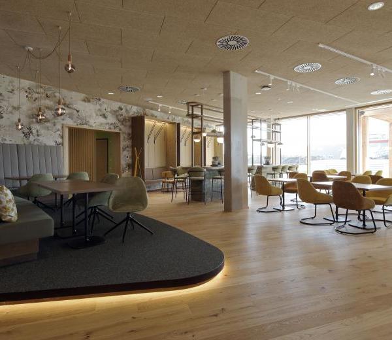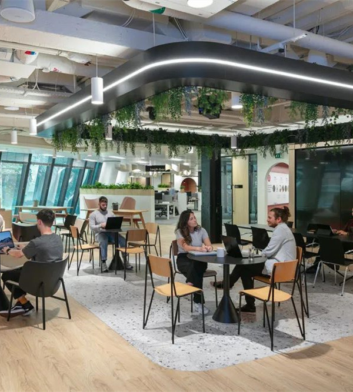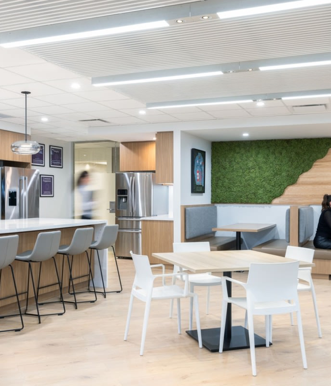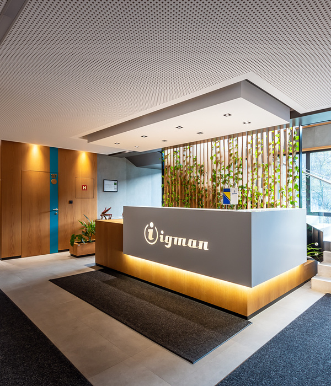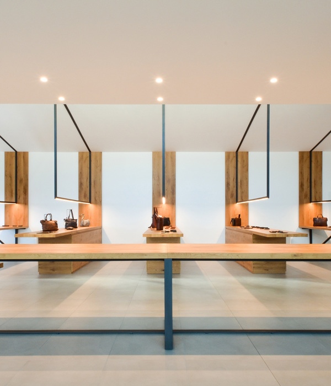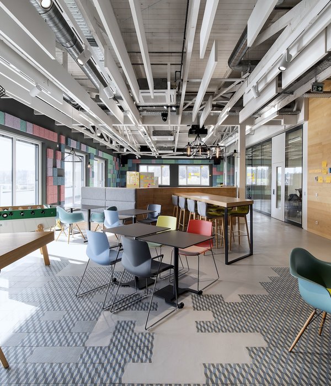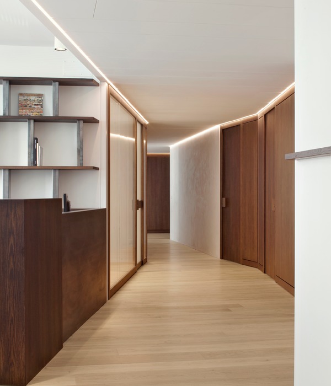波兰格但斯克 IHS Markit 办公室 - 历史与现代的完美融合
KREATIVA architects was engaged by IHS Markit, a global information provider, to design their offices in Gdansk, Poland.
IHS Markit specializes in economic, financial and subject analysis of various markets and supporting decision-making processes in business and institutional clients from over 165 countries. Its branch in Gdansk is responsible for the development of IT systems and applications used by IHS Markit and its customers around the world. In 2011, Forbes recognized IHS as one of the most innovative companies in the world.
In 2017, KREATIVA was asked to prepare the interior design of the new IHS Markit office located in the modernized building formerly owned by the Gdansk shipyard.
Previously, there were shipyard offices there, as well as a cinema hall high for two storeys for shipyard workers. The old building, typical of its construction, was a spatial challenge for us. Large open spaces with a dense grid of concrete pillars on the one hand allowed for freedom of artistic activities, on the other hand it was a challenge for running ventilation systems, air conditioning or design of suspended ceilings at the right altitudes.
Kreativa has created an industrial and sometimes rustic interior in which history meets modern solutions. These modern solutions with glass walls at full height, the use of interesting acoustic ceilings, but also some elements showing the specifics not so much for whom the office was designed, but also in what place led to the creation of office space, where the designed zones are on the border of the stage design and exhibitions.
The common dining room and kitchen was planned in the space of the former cinema, where the height of the rooms reaches up to 5.5m. Together with the mezzanine, it acts as a kind of agora, the heart of the office, where all paths intersect and workers from different parts of the office meet.
The ceiling of the room between the steel beams was covered with sky printed on a membrane ceiling lightened from the inside. Boats suspended from the ceiling are a symbol of local traditions and culture. Everything is visible both from the lower floor and mezzanine, which acts as a chill-out.
A similar function is fully located in the opposite wing of the office, a pub-inspired library with an LED fireplace standing in the central part of the shared hallway, acoustically silenced by the used ceilings, floors and furniture. It is also a place for informal meetings, discussions and rest.
There are training rooms nearby, and conference rooms and smaller meeting rooms are closer to the reception hall. All have been glazed in such a way that they do not close the space so that it flows freely creating a common working environment.
IHS Markit is one of the most interesting of our implementations in recent times. We are also very enthusiastic about the opinions of people working in this office. Thanks to the great cooperation with the client together, we have managed to create a unique work space that supports innovation and the exchange of ideas.
Designer: KREATIVA architects
Photography: courtesy of KREATIVA architects
16 Images | expand for additional detail

