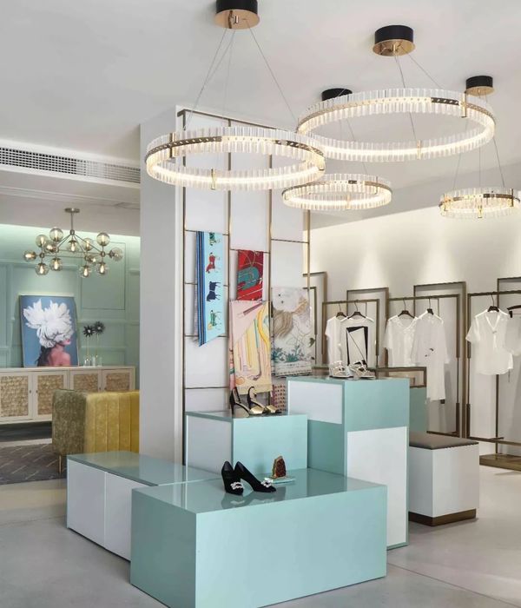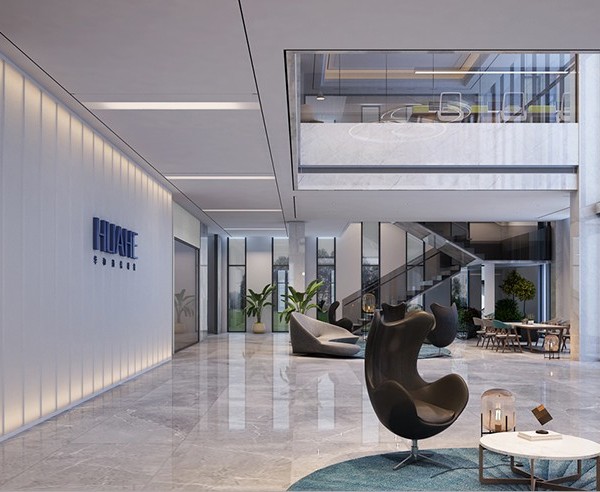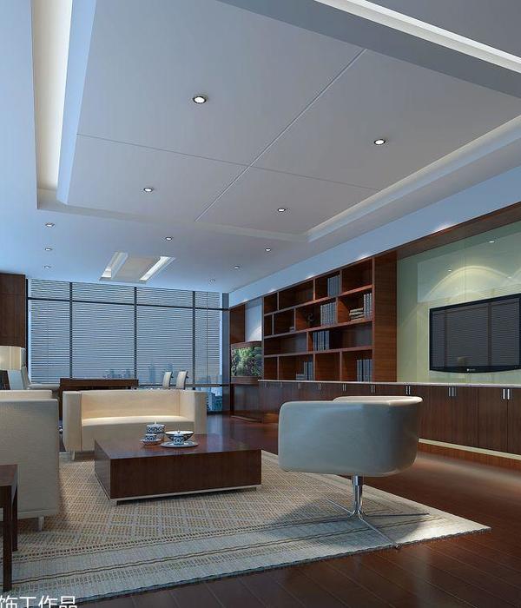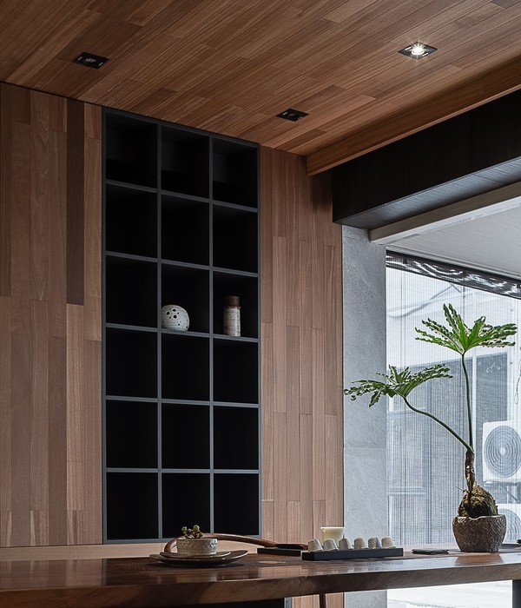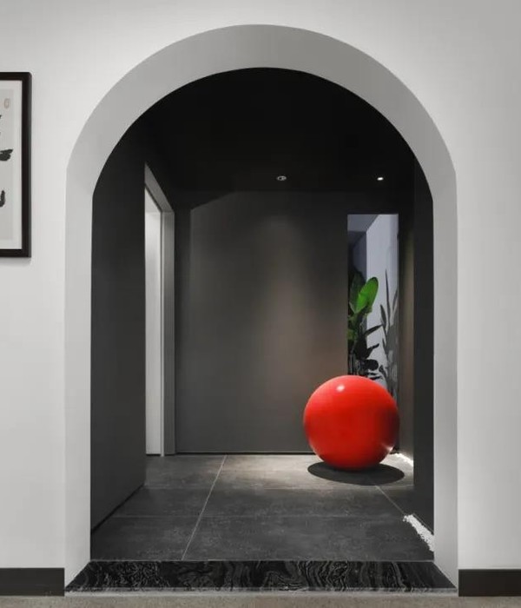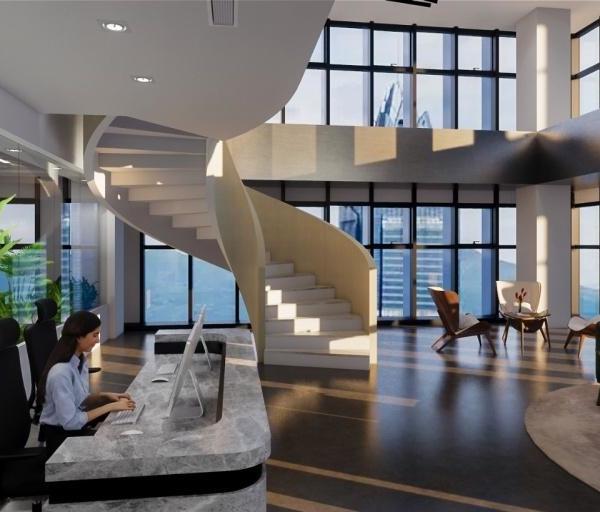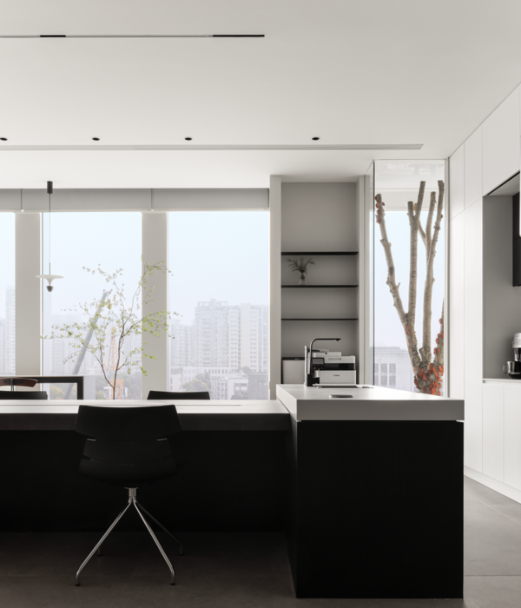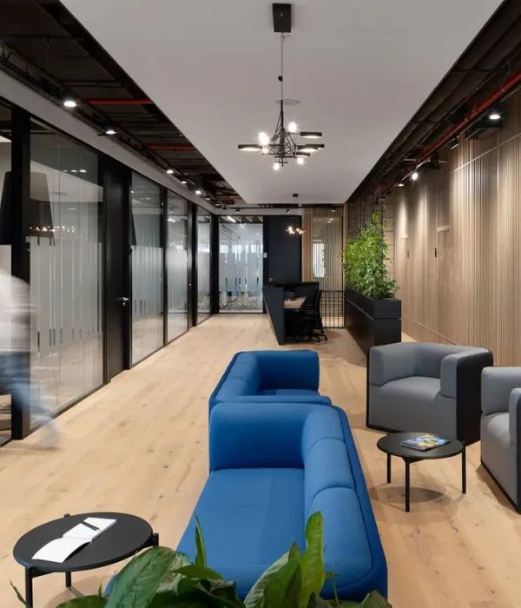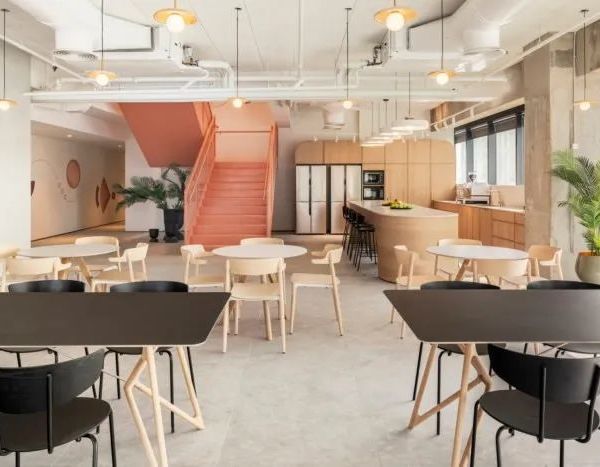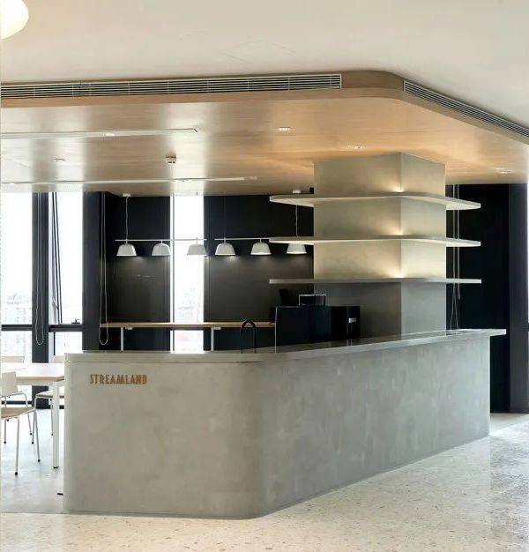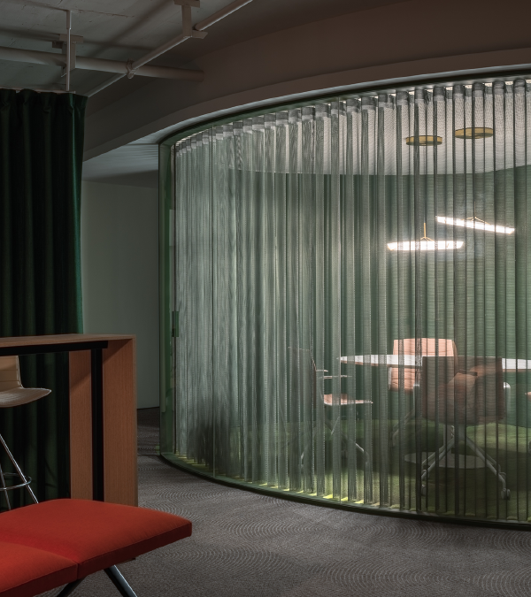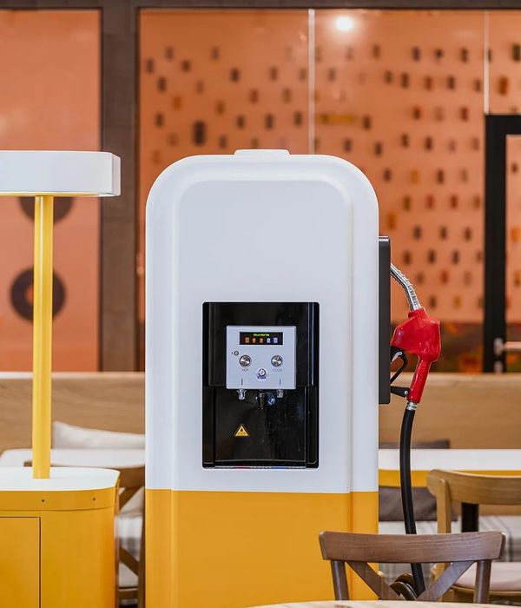Architect:Anidride Design
Location:Fano, Province of Pesaro and Urbino, Italy; | ;View Map
Project Year:2023
Category:Offices;Showrooms;Factories
It seems emerging from the ground as a majestic monument coming back from past and projecting itself into the future. Monolite is this and much more else, the new showroom of the Gibam brand is designed by the praised Studio Anidride Design of the holistic architect Nicola De Pellegrini.
The concept
As already suggests the name, Monolite is a monumental project of redevelopment of a construction from the ’60 which was designated as a storage and whose location is along the SS73 bis road in Fano, in the Marche region, it comes back to a new life thanks to a new complex work of recovery that has completely the changed the aspect. In fact, the purpose was taking advantage of the natural majesty of the building to hold the exhibiting area of the new showroom of the Italian brand Gibam, a known institution in the Retail ed Hospitality sector which has collaborated for a long time with Anidride Design.
The project
The project, which is developed on only one level of 500mq, is identified because of its simplicity and impressiveness. It’s in fact a perfect parallelepiped, that has all its external walls made in black aluminum which create the effect of a monolith looking like it’s emerging from the earth. This represents a design choice that bets with the purity of the shapes, creating a time-space bond with the surrounding environment. The skin of the casing is pierced following a pattern which was inspired by the idea of dynamism of the contemporary world. This type of design combines elements that suggest movement, change and vitality, reflecting in this way the continuously evolving character of the world. The floor is raised and reachable from a staircase / ramp that confirms this sensation of rising to the top.
The interior space includes two expositive areas and a meeting room / materials library where to show the public the supply of the brand; those areas can be modified giving life to different exhibitions depending on the need.
The artificial light, that can be adjusted to create different effects, is a key element to this project; in fact, it is carefully studied to highlight the expositive spaces emphasizing the shown furniture in a unique atmosphere.
Word of the architect
“The design of the business spaces is a tangible reflection of the identity and the values of a brand – confirms Nicola De Pellegrini, founder of Anidride Design and famous for his projects that combines design and sustainability. The design, in his whole, communicates who we are and what we represent. The companies which invest in the design spaces, are investing in visual communication and in the essence of themselves and their brand, instilling a message of innovation, professionalism, and attention to detail. Each corner, each color and each furniture become a vehicle to tell our story and to involve our clients, creating a memorable experience that goes far beyond the offered products and services.”
The green choice – land saving
The reuse of existing buildings offers a few advantages that contribute to promote sustainability, to preserve the environment, to strengthen the local communities and to save economic and energy resources.
The materials
The principal material used for the project is the aluminum covering varnished in black with a particular iridescent paint, which can capture the light in a unique way, allowing the reflection of different colors and variable shades according to the angulation of the incident light and to the environmental conditions.
▼项目更多图片
{{item.text_origin}}

