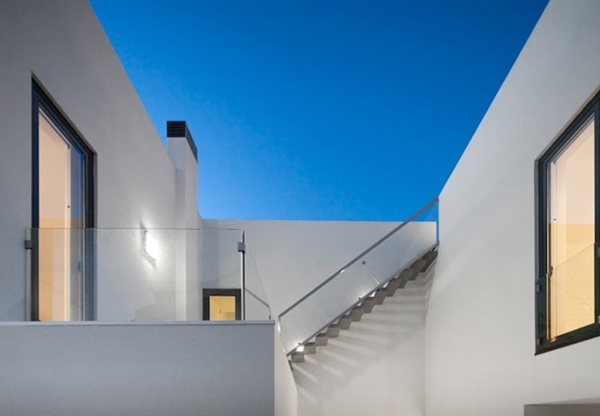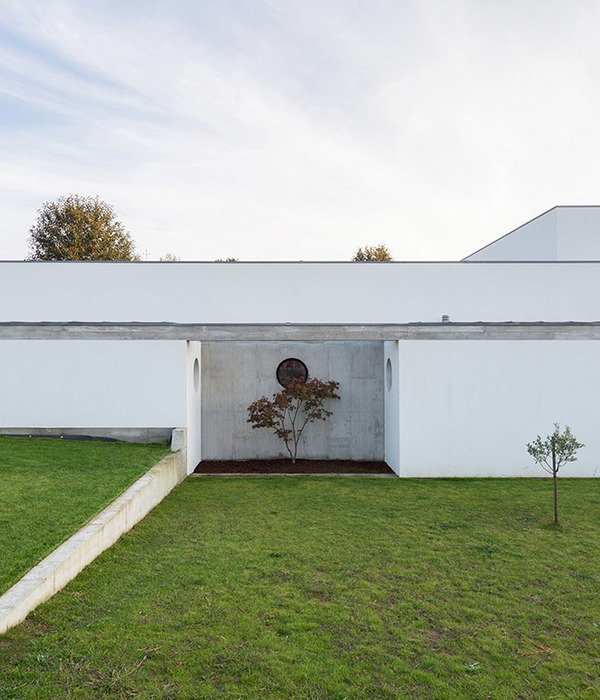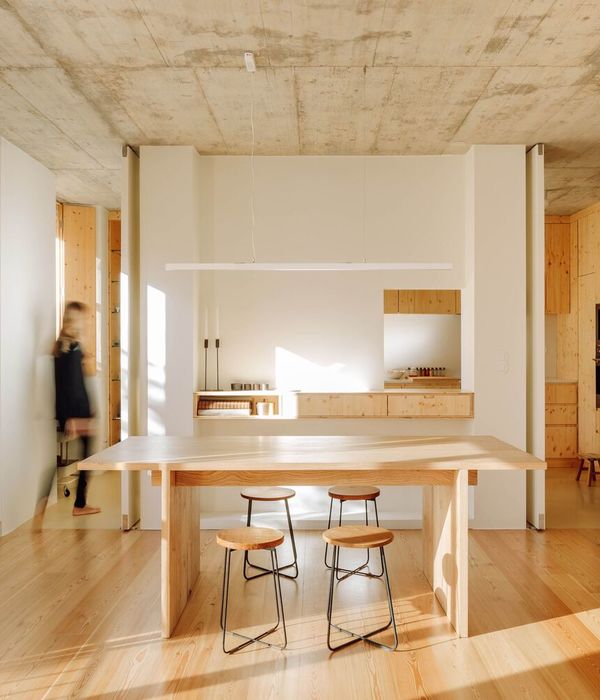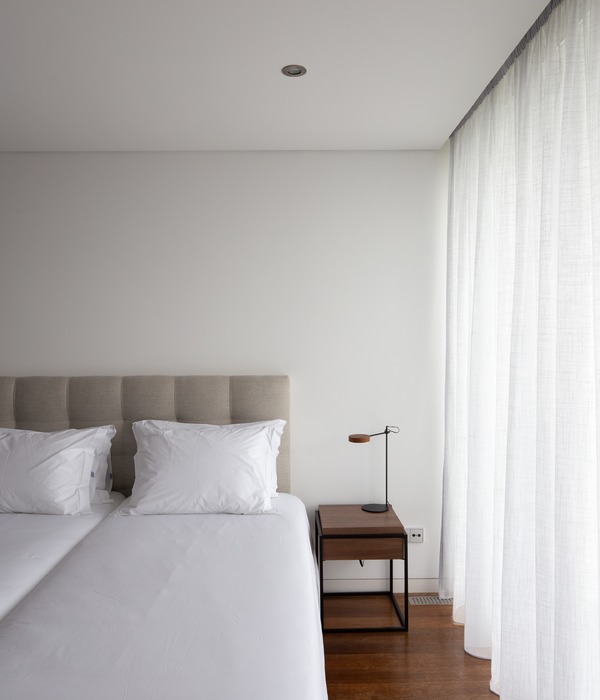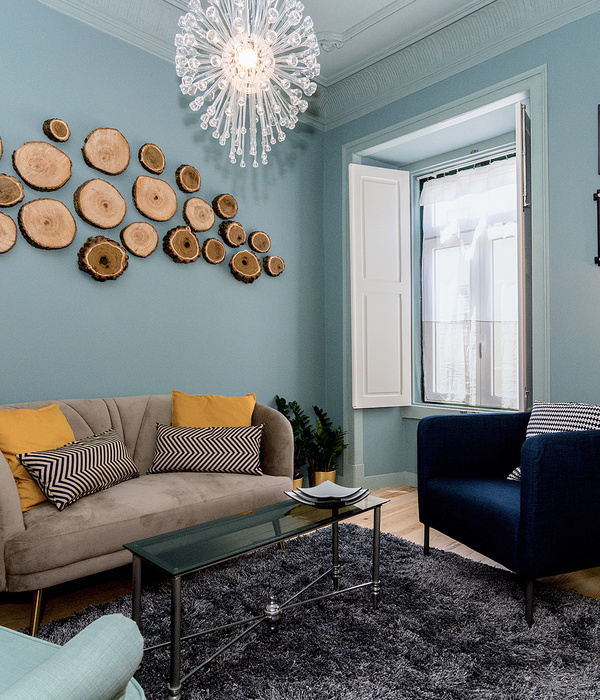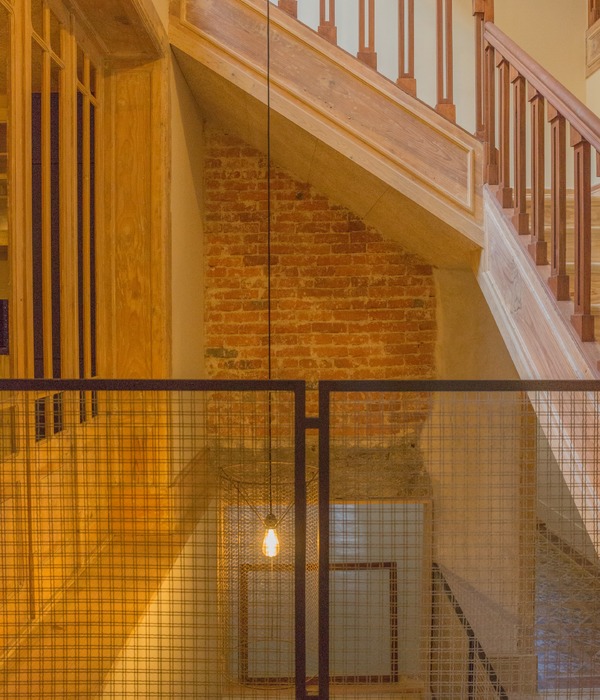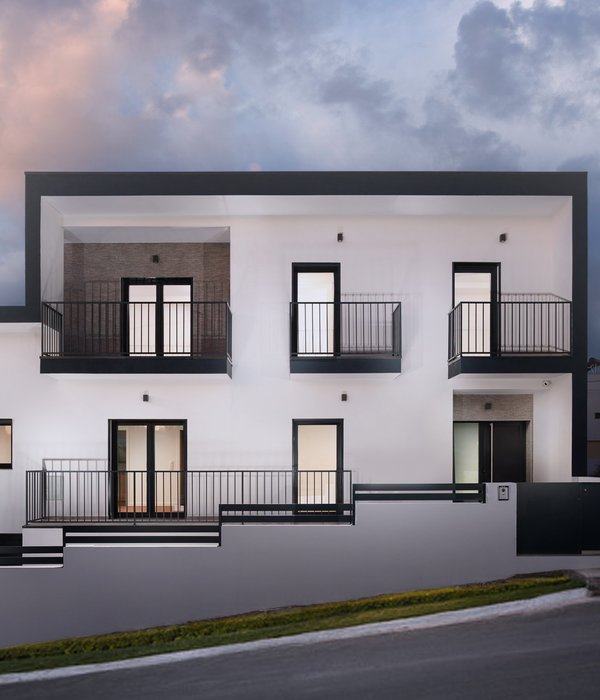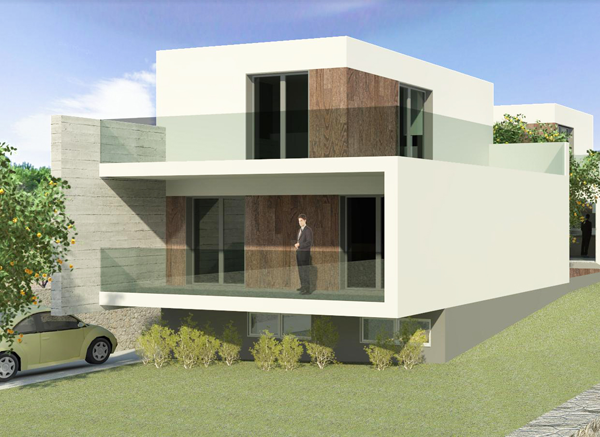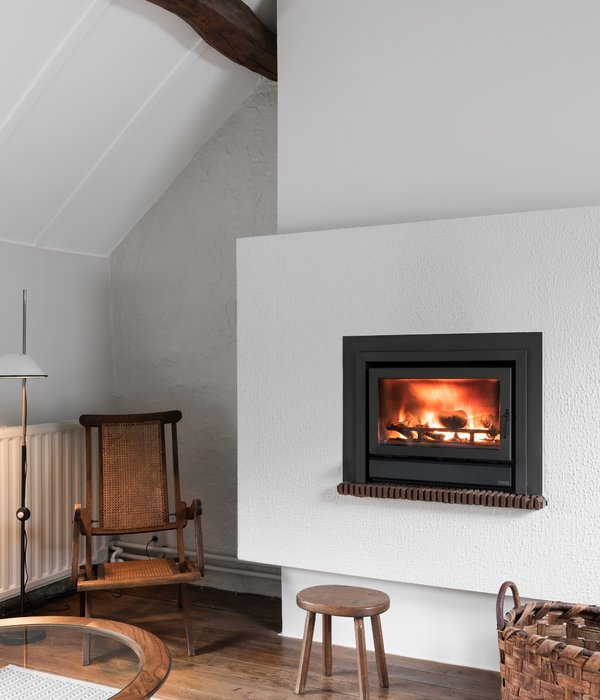该项目旨在对位于Cambie走廊的一栋1920年的公寓楼进行全面的翻新,包括重置所有的电气和机械系统,提升建筑的抗震能力,并将原本的14个租赁单元扩充至19个。新的建筑结构包括钢制的中央楼梯等,为既有建筑赋予了现代感。设计尽可能地保留了建筑的原始特征,并利用回收材料打造了新的家具和艺术品,不仅减少了施工造成的浪费,还使建筑的历史意义得以延续。
This comprehensive renovation of a 1920’s character building located on the Cambie corridor included all new electrical and mechanical systems, seismic upgrades, and an increase from 14 to 19 rental units. New architectural elements such as a central shared staircase in steel are modern in expression, juxtaposing existing construction. The design sought to retain as much of the building’s original character as possible; materials salvaged from demolition were upcycled to create new furniture and artwork, reducing construction waste while encapsulating a part of the building’s history for future generations.
▼建筑外观,exterior view ©Krista Jahnke Photography
该项目的挑战在于,建筑师需要将一座已经落后于时代的建筑转变为能够适应未来需要的建筑。设计方案旨在为建筑赋予新的活力,但同时也要尊重建筑在过去为城市作出的贡献。考虑到Cambie走廊上的许多建筑已不复存在,建筑师希望使这座住宅能够顺利地存活下去。
The challenge we set for ourselves here was to properly equip a building, left behind by progress, to endure into the future – to continue to exist in a relevant way. We wanted to breathe new life into an old building, while simultaneously honouring its previous contribution to the city. At a time when many buildings are disappearing along the Cambie corridor in Vancouver, we had an opportunity to ensure these homes would flourish into a new era.
▼主入口楼梯,main entry ©Krista Jahnke Photography
▼木板墙细部,wood panel ©Krista Jahnke Photography
▼中央楼梯间,stair well ©Krista Jahnke Photography
▼钢制楼梯细部,steel stair detail ©Krista Jahnke Photography
该项目对这座3层高的木结构建筑进行了全面的翻新和改造,使其能够符合现代的建筑规范,同时对其结构、电气和机械系统进行了重置。为了保持建筑原有的形象和存在感,既有的外部框架并未改变,但其室内布局和功能设施均变得更加现代化,并增加了共享式的休闲空间,以适应当代人的生活方式。
The major renovation of this 3-storey, wood-framed, 1920’s character building sought to maintain the street presence of the structure while comprehensively upgrading code compliance, structural, electrical, and mechanical systems. By re-working interiors within existing demising modules, the project allowed an increase from 14 to 19 rental units, along with new shared amenity spaces. In the process, layouts were updated to align with contemporary lifestyles, complete with modern fixtures and built-in amenities.
▼单元入口,entrance area ©Krista Jahnke Photography
▼走廊,corridor ©Krista Jahnke Photography
该项目的一个重要内容是尽可能地减少施工对环境的影响。建筑团队在保留建筑基础结构和立面的同时,还充分利用了建筑内部既有的材料,从废料中抢救出大量可再生的资源,使其作为新建筑中的一部分继续发挥价值。这一做法不仅为城市环境做出了贡献,还为当地的工匠提供了新的就业机会。
A key component of character revitalization is the powerful environmental impact of these efforts. Buildings contain immense deposits of embodied energy that are preserved when they are saved from the wrecking ball. Our efforts to preserve not only the base structure and façade of the building, but also a wide range of materials from the building’s interiors, diverted substantial quantities of waste from the landfill. By re-routing these materials out of the waste stream and through value added processes, we contributed to the environmental health of the city and provided jobs to emerging local craftspeople.
▼楼梯间利用废旧材料打造的装饰墙,materials salvaged from demolition became part of the new space ©Krista Jahnke Photography
▼翻新后的公寓能够满足当代生活的需求,the room layouts were updated to align with contemporary lifestyles ©Krista Jahnke Photography
石膏墙壁、镶嵌橡木地板、铸铁浴缸和木制门板均在其原本的位置进行了翻新。损坏严重而无法保留的结构被谨慎地拆除,并利用到新的设施和结构当中。原先的电冰箱成为了新的橱柜,混凝土材质的洗衣池被改造为花槽,老旧的花旗松木被打造成定制家具。铁质的壁炉门、悬吊的窗锤、古董锁具、黄铜门把手、门铃和五金件均得到了保留,并完美地整合到新的建筑当中。
Plaster on lathe, inlaid oak flooring, cast iron tubs, and wood panel doors were all refurbished in place. Areas that were too damaged to remain were carefully removed, stored, and up-cycled into new installations. Pre-electric iceboxes became workshop cabinets; concrete laundry sinks became planters; old-growth Douglas Fir was crafted into custom furniture. Cast iron furnace doors, single-hung window weights, antique lock sets, brass doorknobs, doorbells and hardware were all preserved, and integrated back into the building.
▼旧冰箱成为了橱柜,workshop cabinet ©Krista Jahnke Photography
▼经过翻新的旧式浴缸,reworked clawfoot tub ©Krista Jahnke Photography
Project size: 1127 m2 Site size: 452 m2 Completion date: 2017 Building levels: 3 Photo credit: Krista Jahnke Photography
{{item.text_origin}}


