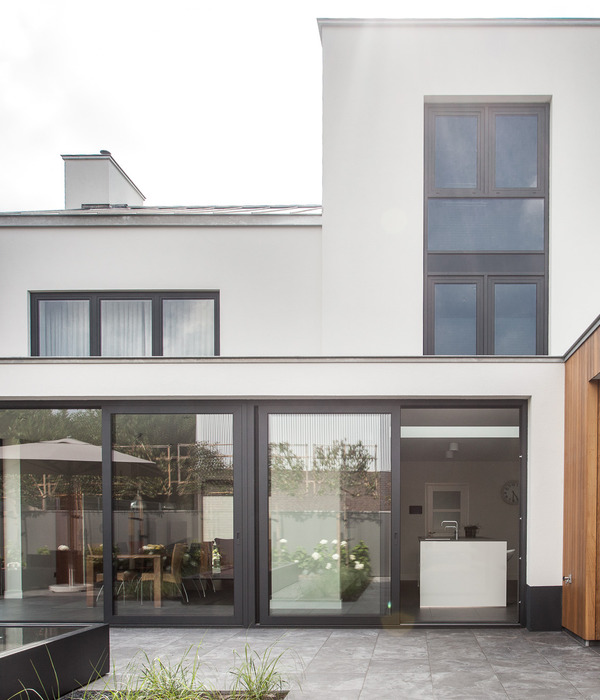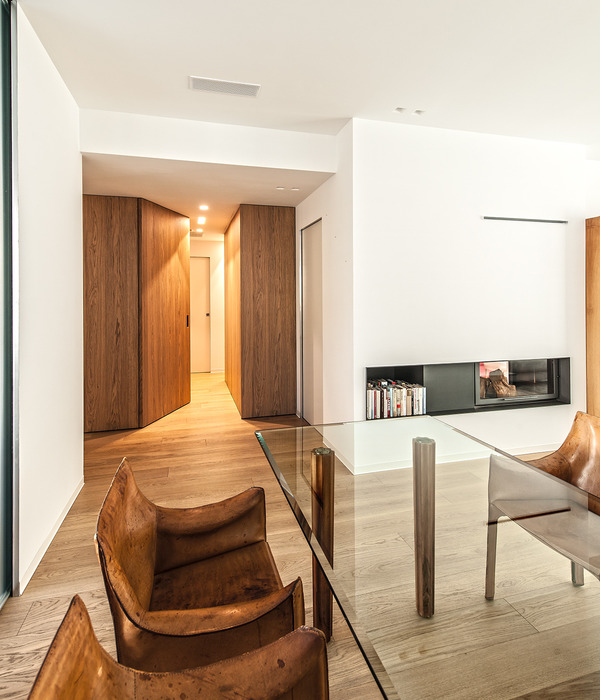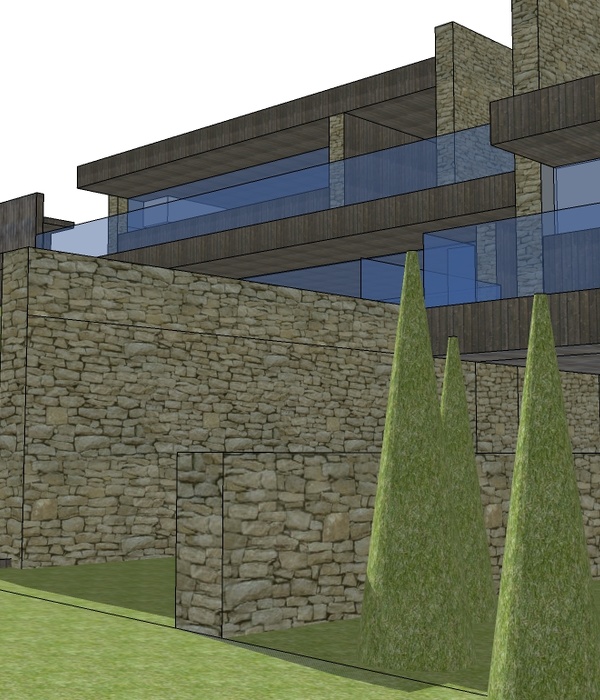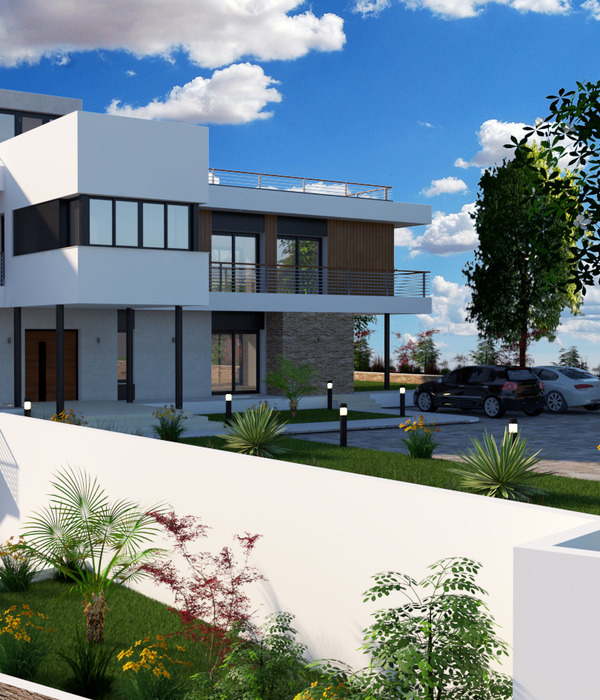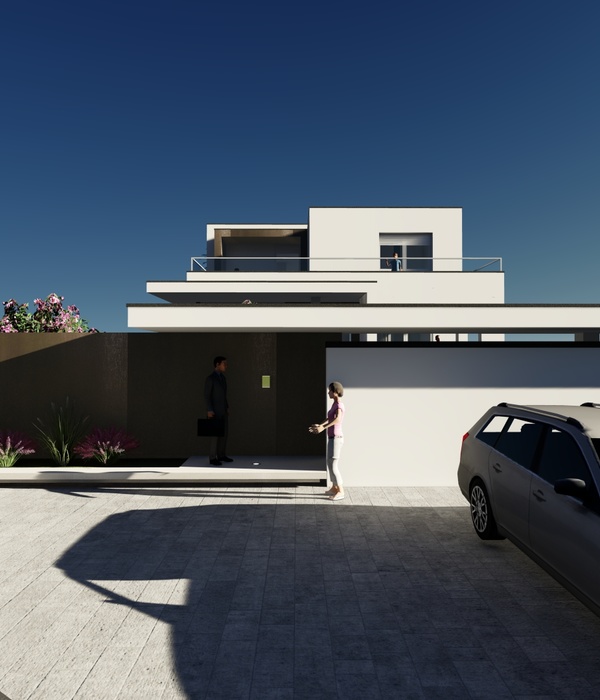Follow the steps of the light.
半盏淳茶方寸润,修德养性净心灵,由于业主喜香茗,沏清茶。本案是一处二层带地下室及车库的别墅,户型结构方方正正、错落有致,各空间布局比例和谐、井然有序,动静分区划分明确。设计师将原本一楼的客餐厅移至地下层,与原本功能合并,既保证了各卧室的舒适性,同时也增大了公共区域。为保证地下室采光,特意扩大了采光井,让阳光穿透下来,室内通风及采光性能良好,地下室与夹层为公共区域 一层与二层为私人区域。在别墅私宅的整个空间功能区的设计上,设计师为业主打造了“芳香清意府,碧绿净心源”的雅致家居。
This case is a stacked villa with a basement and a garage. The structure of the apartment is square and well-organized. The layout of each space is harmonious and orderly. The division of dynamic and static areas is clear. The designer moved the original guest restaurant on the first floor to the basement level and merged it with the original function, which not only ensured the comfort of each bedroom, but also increased the public area. In order to ensure the lighting in the basement, the lighting well was specially expanded to allow sunlight to penetrate. The indoor ventilation and lighting performance is good. The basement and mezzanine are public areas. The first and second floors are private areas. In the design of the entire space function area of the private residence of the villa, the designer created an elegant home with "a fragrance of pure Italian house, a pure green heart" for the owner.
客厅
客厅空间呈现出规矩有序,通透四方的文人气质,并且在空间中极少采用“绝对分隔”的形式,多以“半分隔”的手法来表现。整个空间以“透”为主,大面积留白的墙面与地面,营造出洁净简约的视觉效果。青翠绿植,在阳光下带着谦谦君子的温和与文雅,木头的纯粹与温润让空间回归到自然、静逾的东方气息的居住氛围。
The living room space presents a well-ordered, transparent literati temperament, and rarely uses the form of "absolute separation" in the space, and most of them are expressed by "half separation". The whole space is dominated by "transparency", and large areas of blank walls and floors create a clean and simple visual effect. The verdant and green plants bring the gentleness and elegance of the gentle and modest gentleman in the sun. The purity and warmth of the wood make the space return to the natural and peaceful oriental atmosphere.
餐厅
餐厅让光线来做设计,随着日光流转,目光所及,结合整面的绿植点缀,空间的线条便有了体积感。设计师巧妙地将“可观可望”的园林精神纳入空间之中,形成了多种趣味性空间,使得每个区域之间存在着虚实相生的关系,空间中的气都是流动着的。
The restaurant allows light to be designed. With the circulation of sunlight and eyes, combined with the green plants on the whole surface, the lines of the space have a sense of volume. The designer skillfully incorporated the "appreciable and respectable" garden spirit into the space, forming a variety of interesting spaces, so that there is a relationship between reality and reality between each area, and the air in the space is flowing.
茶室
禅意雅致的茶室,让忙碌的都市人也可以存留心灵的诗和远方。为品清香频入座,欢同知心细谈心,室内家具陈设上设计师选择了独具东方风情的摆设器物,温润如玉的茶杯,在简洁干练的家具的映衬下显得小鸟依人。清透、干净的质感,无时无刻不在诠释着雅致内敛的文化要素,在空间中充满着灵动气质。
The elegant tea room allows busy urban people to retain their poetry and distance. In order to taste the fragrance and to be seated frequently, and to talk with each other with care and understanding, the designer of the interior furniture furnishings chose a unique oriental style of decoration, and the warm and jade-like tea cups, against the background of simple and capable furniture, looked like birds. The clear and clean texture interprets the elegant and restrained cultural elements all the time, and the space is full of smart temperament.
卧室
主卧空间以中性色为主,极富艺术性,搭配较浅色原木家具,形成了轻盈雅致的宜居空间,雾蓝色是整个空间里的活泼点缀色,以靠枕、床品等形态贯穿于各个空间里。一方矮几、一壶清茶、一米阳光,夜后邀陪明月,晨前命对朝霞。这浑然天成的小天地,为卧室生活增添了几分浪漫旖旎的气息。
The main bedroom space is dominated by neutral colors and is very artistic. With lighter wood furniture, it forms a light and elegant livable space. The fog blue is a lively embellishment color in the entire space, which runs through pillows, bedding, etc. In every space. One side was short, a pot of tea, and one meter of sunshine. After the night, he was invited to accompany Mingyue. This naturally small world adds a romantic touch to the bedroom life.
二层女孩房的地面材质选用了原木色的地板并搭配灰色质感床品家具,粉色的墙面,被设计为隔音效果的波浪形,设身处地考虑孩子的居住感受,细微末节中是爱更温柔绵长的表达。优雅的木制家具充满着东方的朴素和包容的韵味,越是本真的肌理和质感越能让人感到放松和惬意。在灯光的配合下,空间的生命力全然而生。
The ground material of the second-floor girl’s room uses wood-colored floors and gray textured bedding furniture, pink walls, and is designed to be a wave shape with sound insulation effect. The location is considered the child’s living experience. Elegant wooden furniture is full of oriental simplicity and tolerance, the more authentic the texture and texture, the more relaxed and cozy it is. With the cooperation of lights, the vitality of the space is born.
设计的美,不在于表象的刻画,更侧重于情感与氛围的渲染。好的室内装修不仅能够体现出户主的高标准的审美观念,而且还可以给客人带来美的享受。就如茶,既浸泡着山水的精华,又浸润着生活的沉淀,醇厚如岁月,纯粹如生活。
The beauty of design does not lie in the portrayal of appearance, but also focuses on the rendering of emotions and atmosphere. Good interior decoration can not only reflect the high standard aesthetic concept of the head of the household, but also bring beautiful enjoyment to the guests. Just like tea, it is soaked with the essence of mountain water and the precipitation of life. It is mellow like years and pure like life.
Follow the call of the soul.
豆蔻连梢煎熟水,莫分茶。枕上诗书闲处好,门前风景雨来佳。
▲地下室平面图
夹层
平面图
一层平面图
二层平面图
Project Information
项目信息
项目名称 | 光墅
设计公司丨葉设计
设计总监|叶祥宝
设计团队| 聪颖、叶氕、叶宇杰
软装设计 | 张笑微、沈璐怡、王苏丽
材料应用 | 木饰面、艺术漆、大理石、不锈钢
项目地址 | 浙江台州
项目面积 | 420m
- END-
葉设计|YEINTERIORDESIGN
葉室内设计事务所是一家高端全案设计公司,致力于从事别墅私宅、商业地产等高级定制化设计服务。我们善于从分析项目定位,针对客户需求从项目策划、空间设计、施工指导到软装落地等专业系统服务。
我们通过对居住理念和需求本质的深层思考,构建当下人对空间的物质与精神的感受,平衡生活艺术和情感体验两者的关系,为客户造就更好的感受与生活方式。对创新的不懈追求,以当代的感官体验为设计视角,将艺术与设计融入设计,致力打造高品质人性化的奢华空间。
琖宅Design记:结构艺术化的三维延伸空间
来福士:用干练的线条,构建人性化的轻奢居所!
1260㎡住宅里打造舒适与宁静,奢华但精致,华丽但纯粹的生活
18969621351
联系地址台州市椒江区葭沚街道闻学路Z中心二楼
{{item.text_origin}}

