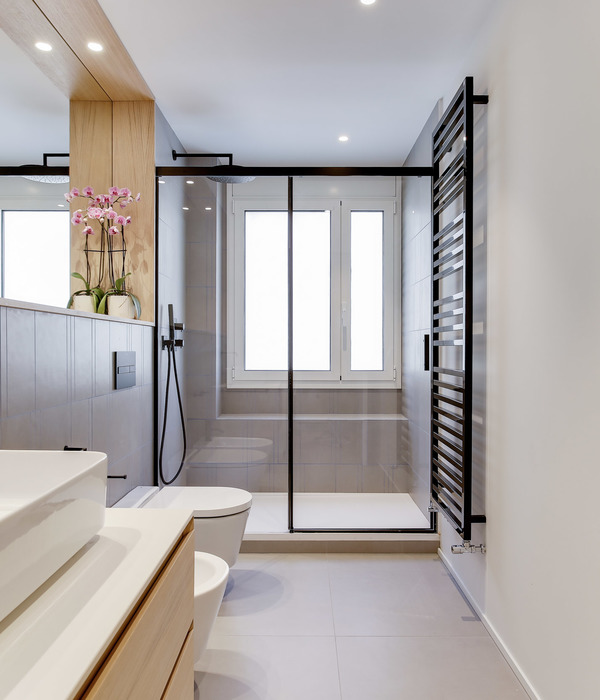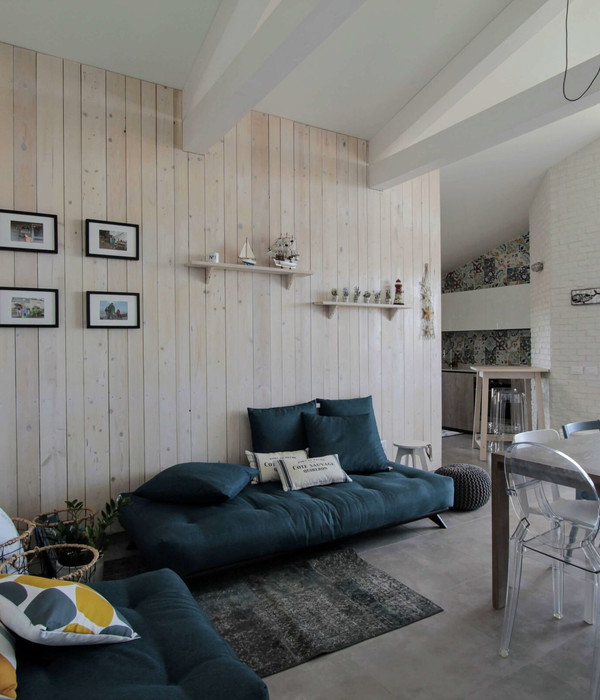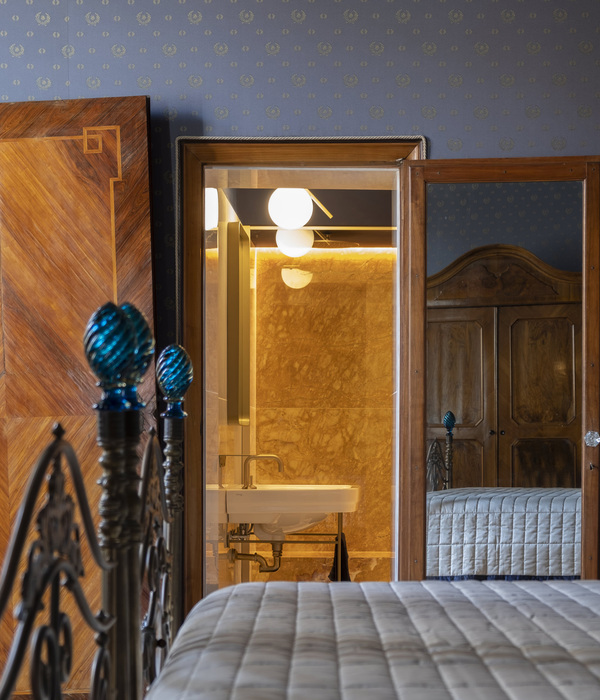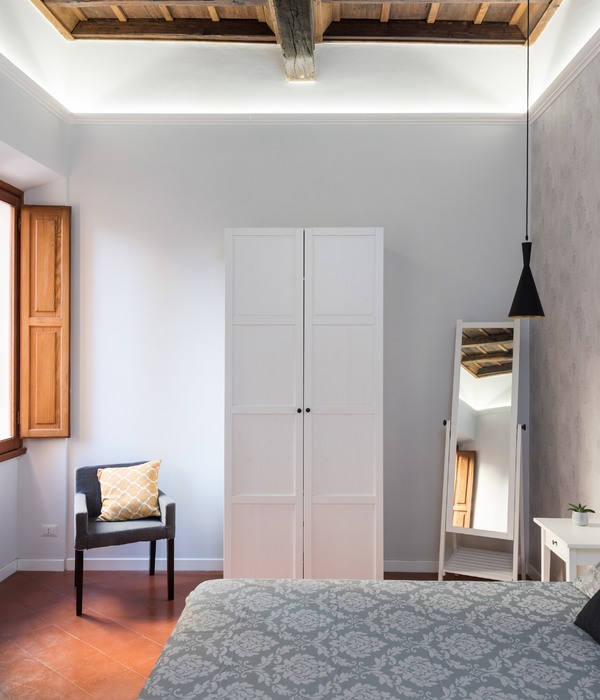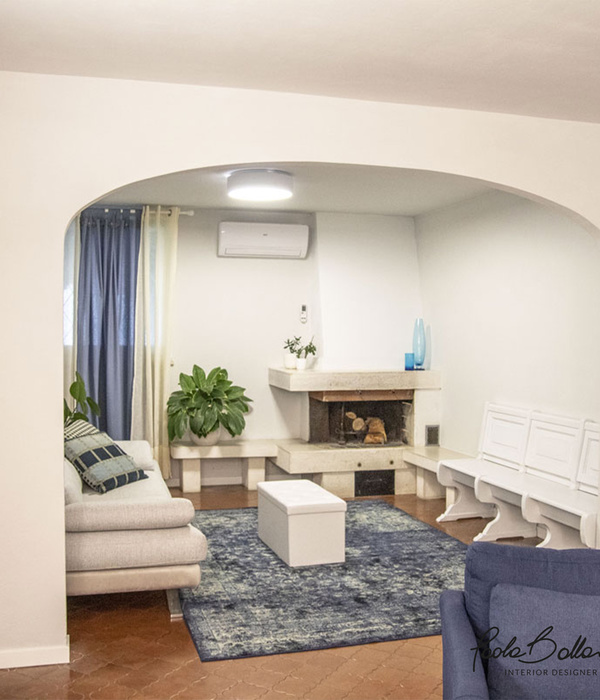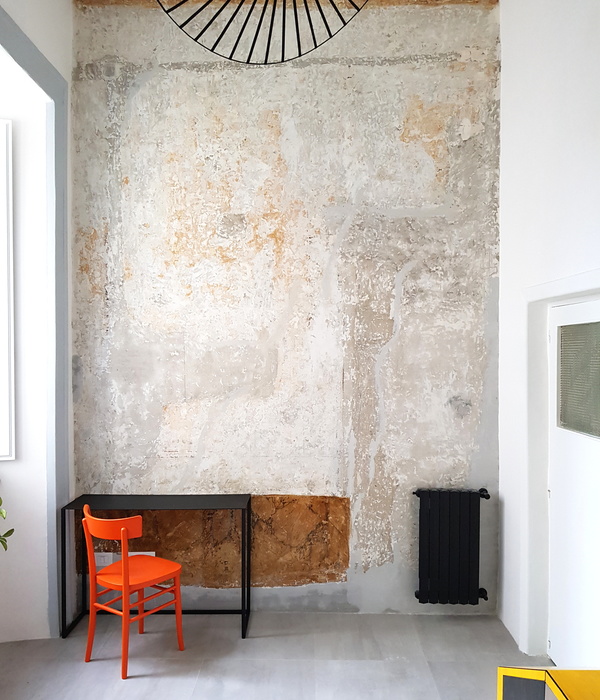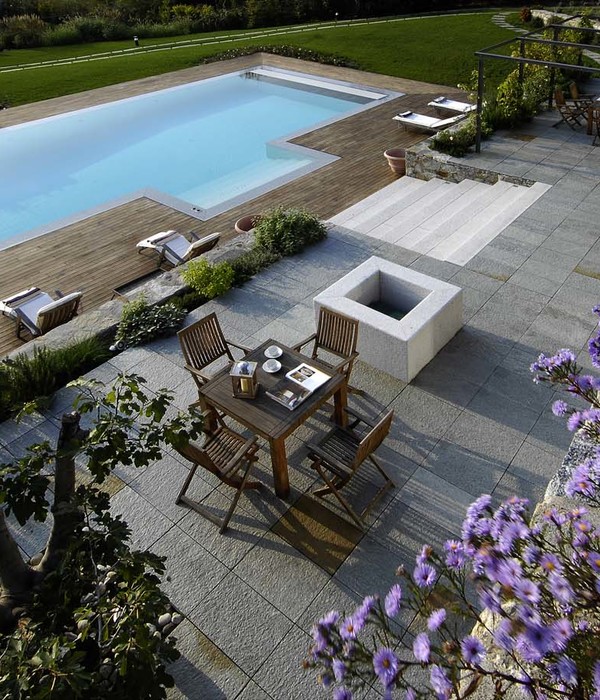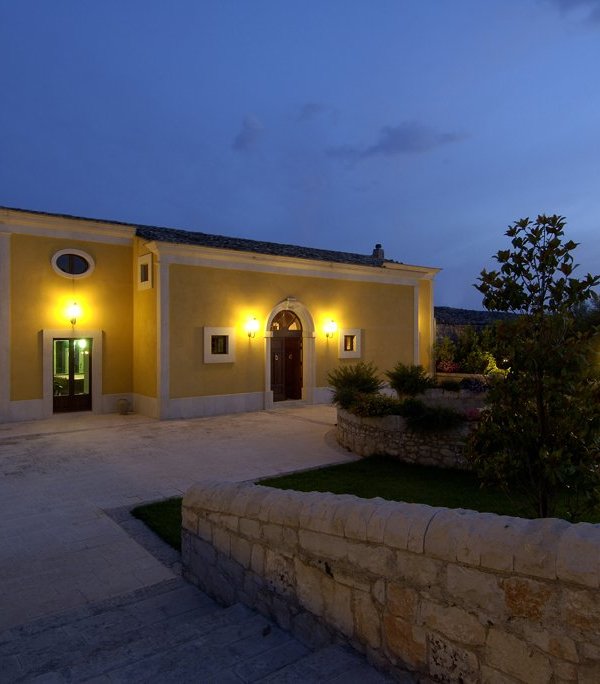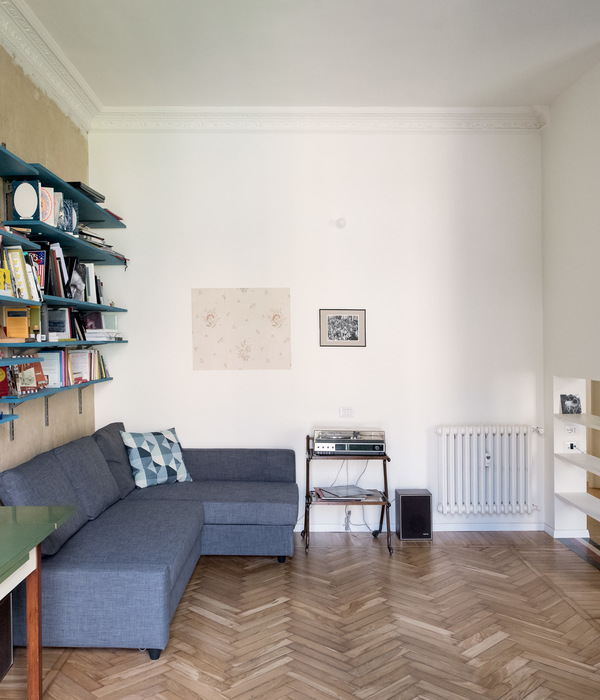架构师提供的文本描述。位于阿拉雅-马朗,该网站有一个潜在的视野高尔夫球场和一个绿色的环境。业主希望有一个1层住宅与许多梯田和开口,以最大限度地自然空气循环和自然光,支持空气质量和温度在马朗。Roemah Kampoeng成为创造一个住宅的灵感,它提醒着主人的童年,在那里,外层空间和空间是统一的。
Text description provided by the architects. Located in Araya - Malang , the site has a potential view to the golf course and has a green environment. Wish from the owners to have a 1-storey residence with many terraces and openings to maximize natural air circulation and natural light, supported by air quality and temperature in Malang. Roemah Kampoeng becomes the inspiration to create a dwelling that reminds the childhood of the owner where the outer space and space are unity.
© Sonny Sandjaya
桑尼·桑贾亚
© Sonny Sandjaya
桑尼·桑贾亚
根据传统爪哇民居的分区划分,该房屋分为几个建筑群,即Pendopo、Peringitan和Omah。钟摆和佩林根是一个公共空间,用作客厅、餐厅和自习室。玻璃在整个墙壁上的使用,使得内外空间有着很强的关系。奥玛是一个私人空间,用作主人和儿童的卧室,都放在场地后面。隐私和视野的高尔夫球场使这一地区有一种平静和舒适的气氛。
The house is divided into several building masses based on zoning in Traditional Javanese house, namely Pendopo, Peringitan and Omah. Pendopo and Peringitan is a public space used as living room, dining room and study room. The use of glass on the entire wall makes inside and outside space has a strong relationship. Omah is a private space used as the master and children bedroom, are placed behind the site. Privacy and view to the golf course make this area has a calm and comfortable atmosphere.
© Sonny Sandjaya
桑尼·桑贾亚
Ground floor plan
© Sonny Sandjaya
桑尼·桑贾亚
Roemah Kampoeng的集合概念被划分为几个彼此分开的建筑群,允许整个门面都有开口。公共区域放在前面,而私人区域则放在场地的背面。不需要视图的服务垂直排列,以最大限度地利用绿色区域。将建筑物的质量定向旋转100次到现场。
Massing concept of Roemah Kampoeng is divided into several building masses that separate each other, allowing openings all over the façade. The public area is placed on the front , while the private area is placed on the back of the site. Service that don’t require a view are arranged vertically to maximize green areas. Building mass orientation is rotated 100 to the site.
© Sonny Sandjaya
桑尼·桑贾亚
建筑体量构图创建了一个动态的室外空间,从而形成一个宽的空间
Building mass composition creates a dynamic outdoor space resulting in a wide & narrow and also high & low scale. High scale are created at the entrance area, while low scales are created on terraces, corridor and inner spaces. Entrance is formed between 2 mass of building with wide scale which gives the impression of open and change to narrow scale when start entering private area.
门厅和半开放空间之间的建筑,用作接待客人和聚会。这座建筑之间形成的半开放空间和走廊创造了一系列的帮派,加强了甘邦的氛围。
Foyer and semi-open space created between buildings used as a bale to receive guests and gathering. The semi-open space and corridor that formed between the mass of this building create a sequence of gang that strengthen the atmosphere of kampung.
© Sonny Sandjaya
桑尼·桑贾亚
石柱和钢梁作为结构构件,窗户和玻璃作为建筑围护结构。房子尽可能轻,以创造一个Roemah Kampoeng的特点,它的山墙屋顶和裸露的结构。
Roemah kampoeng uses columns and steel beams as structural elements, then windows and glass are used as building envelope. The house is made as light as possible to create the character of a Roemah Kampoeng with its gable roof and exposed structure.
© Sonny Sandjaya
桑尼·桑贾亚
Architects Paulus Setyabudi, Raydi Cornellius
Location Malang, Indonesia
Area 500.0 m2
Project Year 2018
Photographs Sonny Sandjaya
Category Houses
Manufacturers Loading...
{{item.text_origin}}

