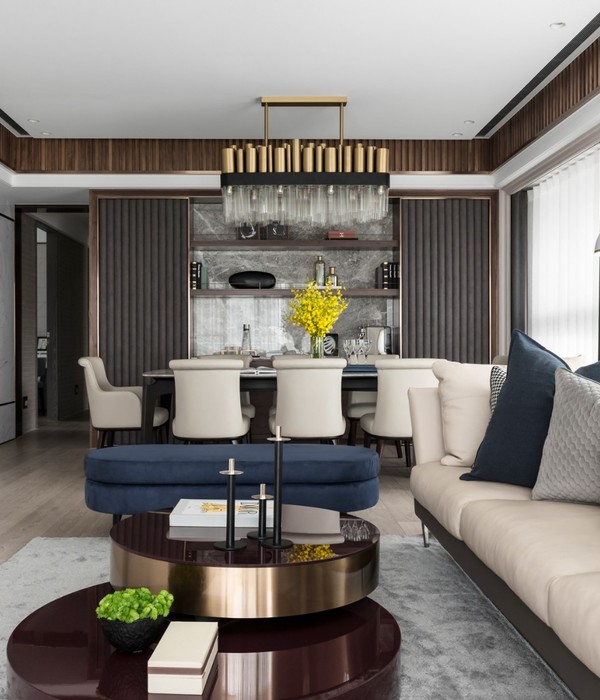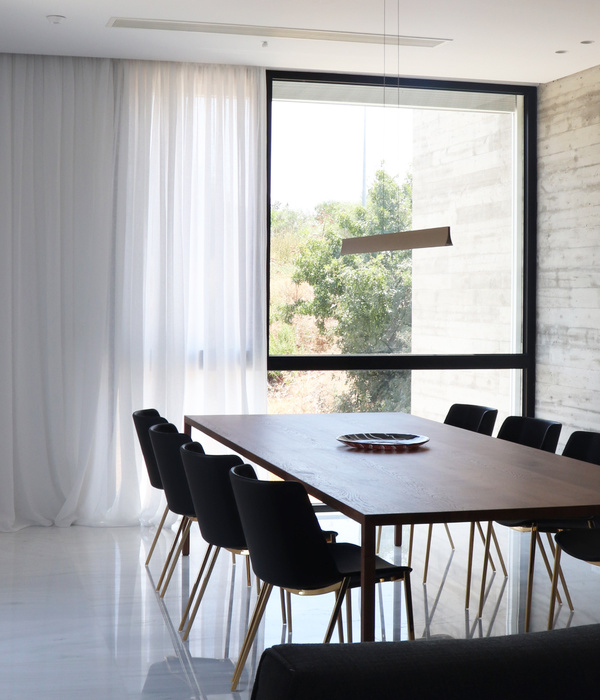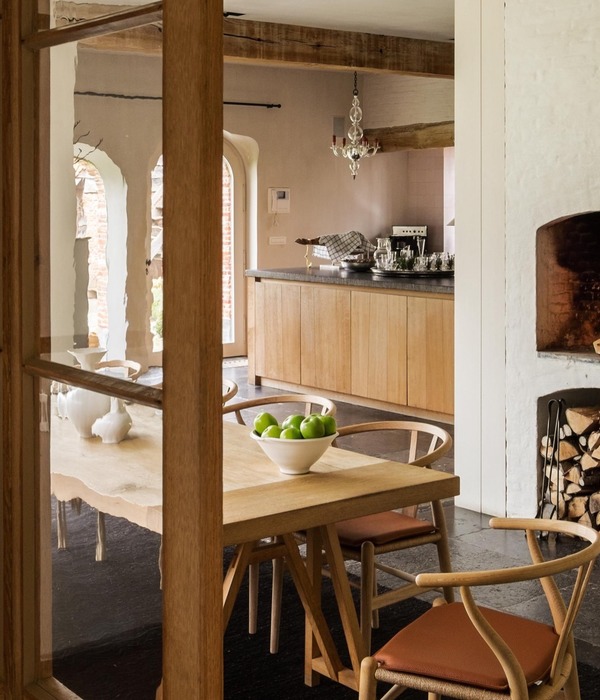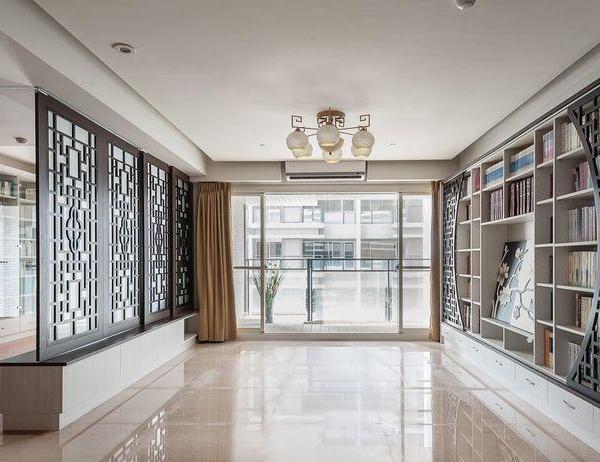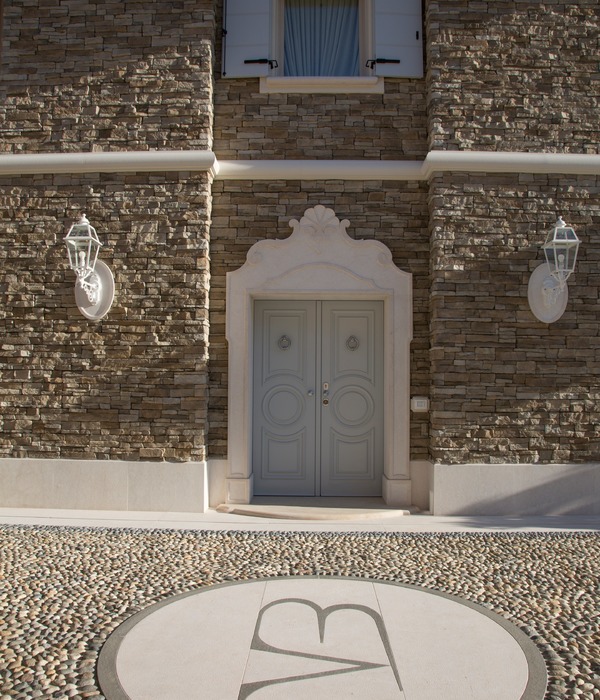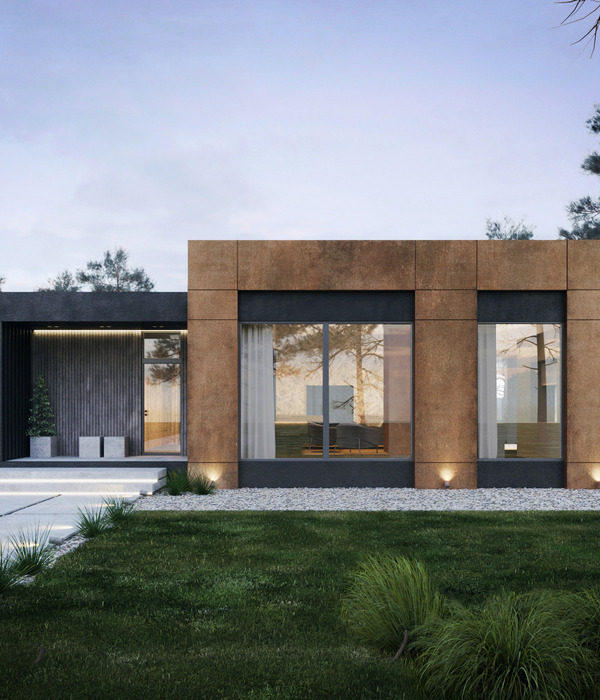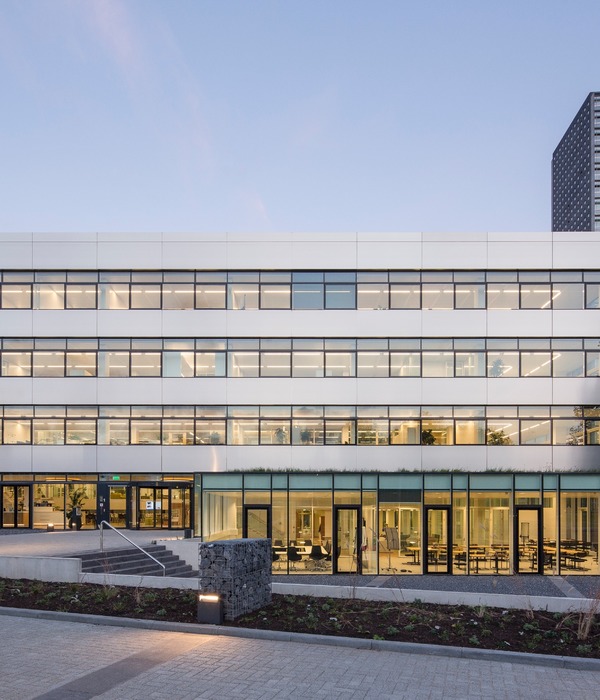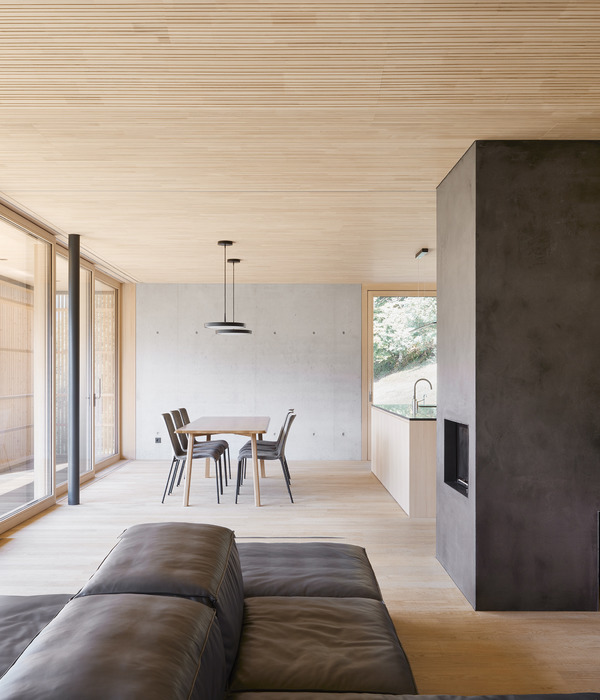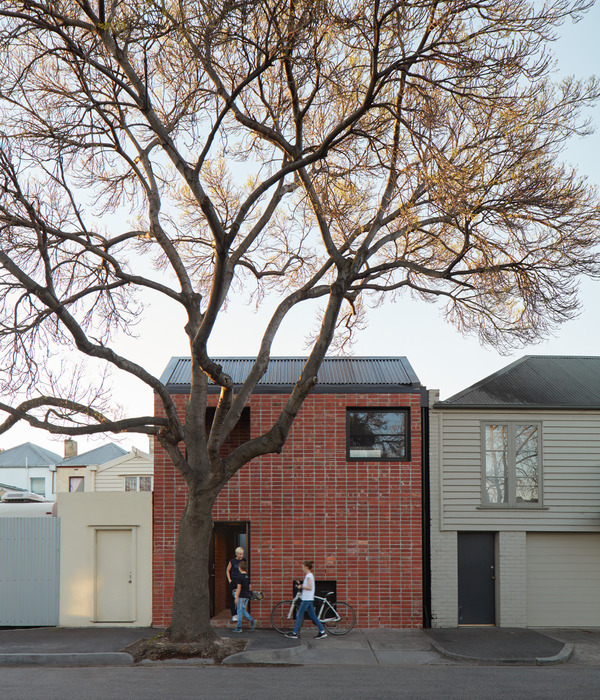The project is a refurbishment of a flat located in the district of San Salvario (Turin) at the 4th floor of a residential building where the politician and writer Natalia Ginzburg lived; its distribution was the result of common customs of the past in which the space was highly compartmentalized, generating small rooms with little natural light and ventilation.
To make the apartment seem more spacious, the practice removed a few central partitions to create an open-plan living and dining area, including also an additional bathroom.
A double sliding metal frame glass door divides the new master bedroom from its walk in closet and bathroom, where the tadelakt wall finish bathtub works as a focal distribution element.
A limited budget was an incentive for fresh ideas, such as the non-plastered walls (unveiling the original construction sketches underneath the wallpapers) where the new electrical plant traces has been left visible becoming decorations.
The existing chestnut floors have been refurbished in order to preserve the original material and most of the other floor materials have been re-used from other construction sites (where they were supposed to be demolished), such as the cement and the terrazzo tiles.
{{item.text_origin}}


