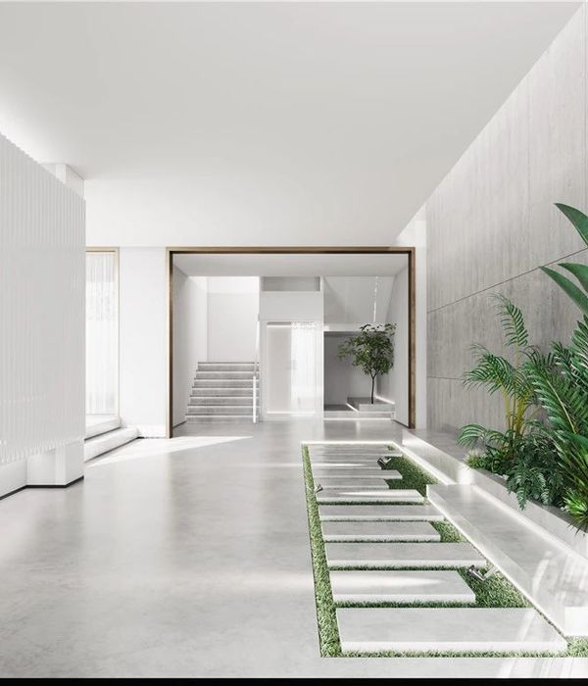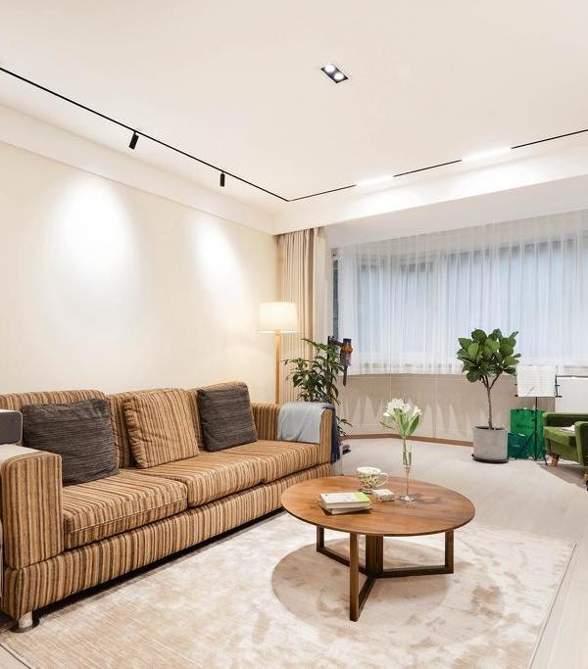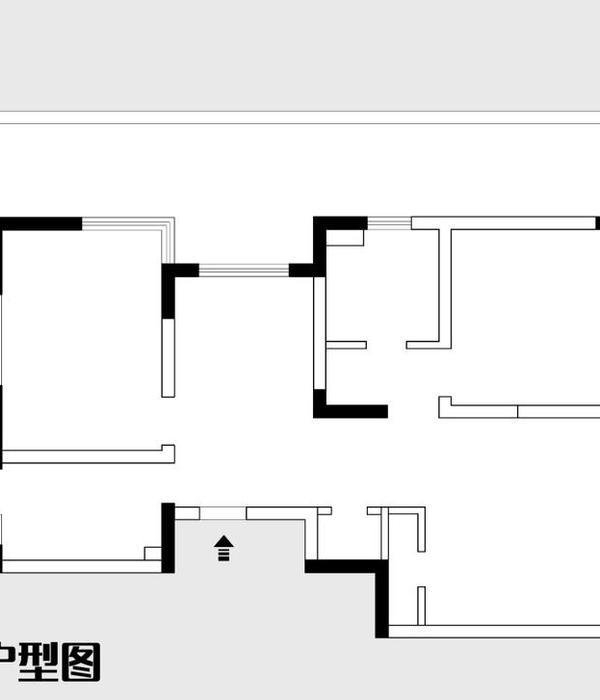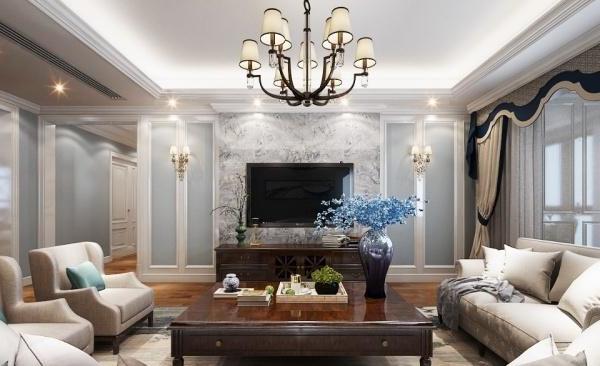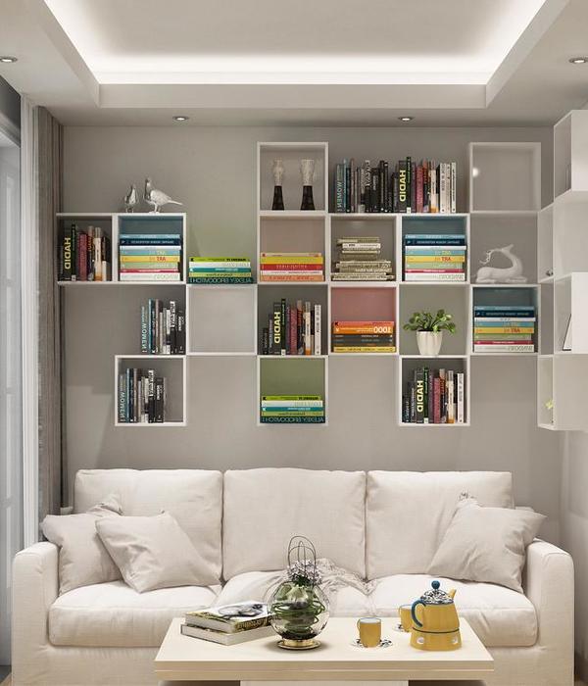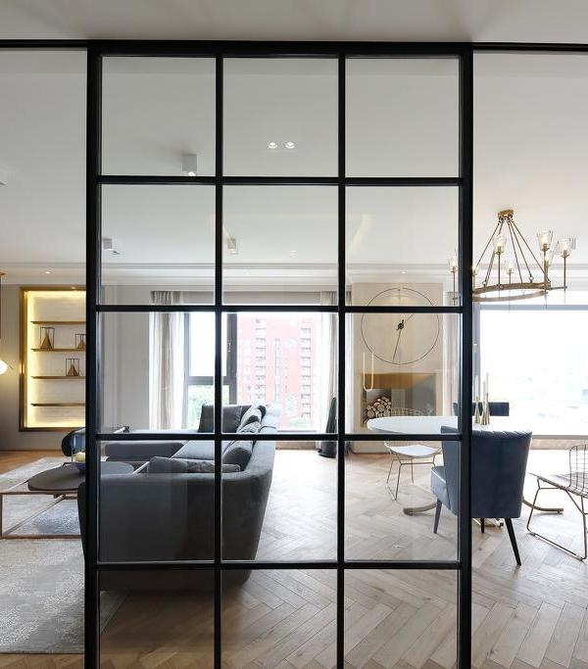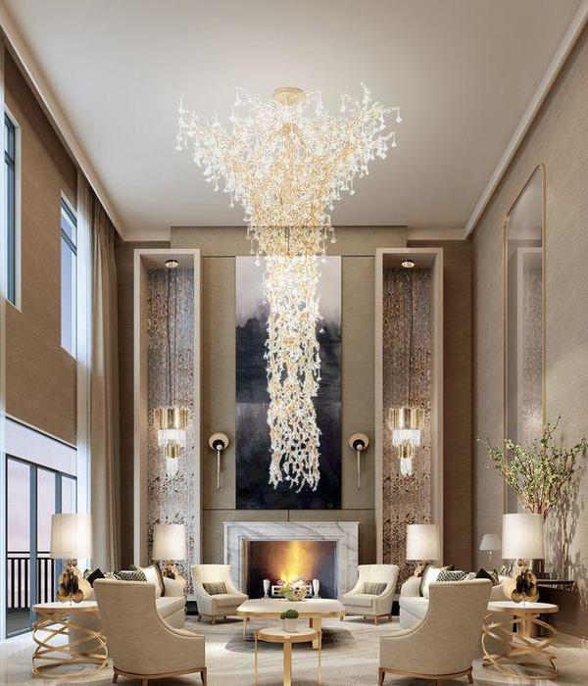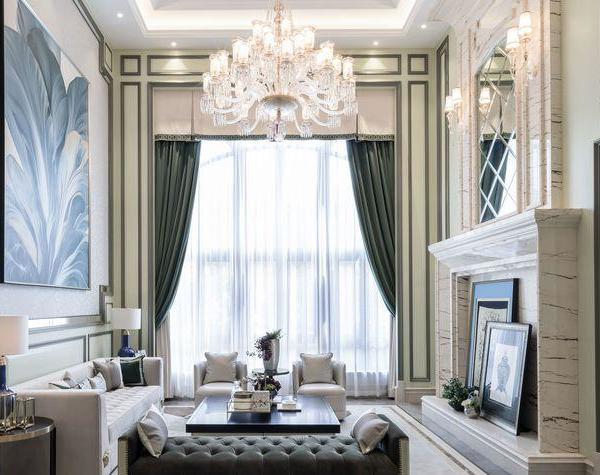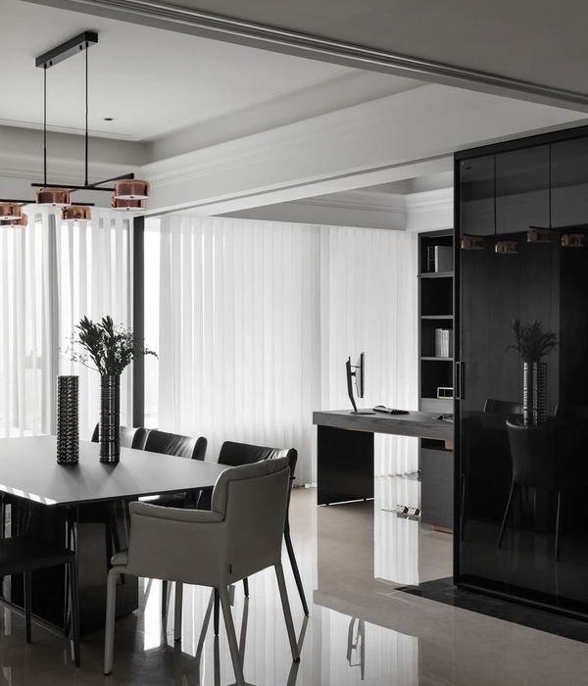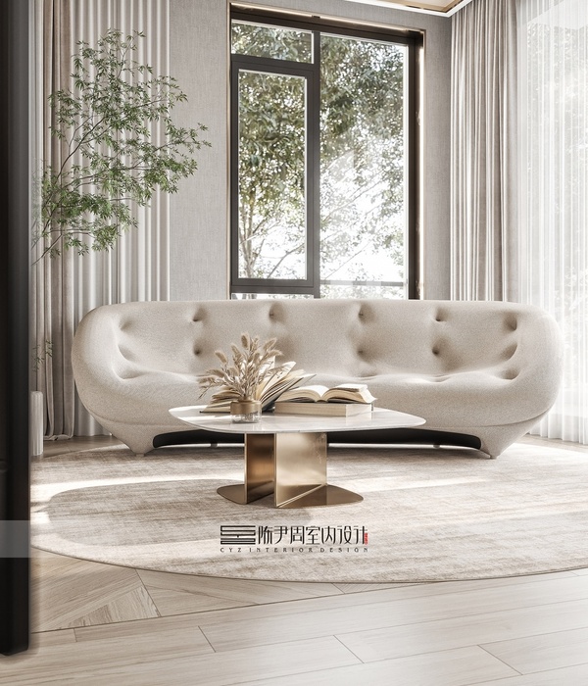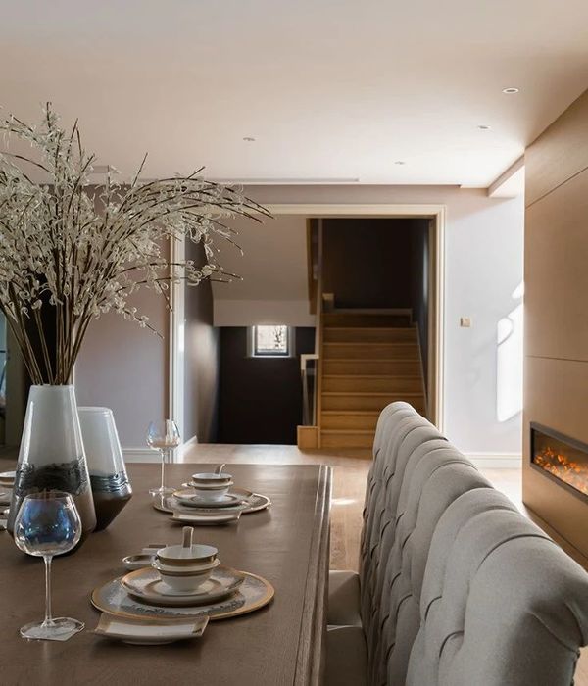Adolf Bereuter
How to extend an old farm house and let it appear in a discreet manner?
There is this only farm house on the southern hillside of Bezau. It is old and has the most prominent site of the village. The architectural challenge was to remove the old stable and extend the building with a modern wooden house on three floors for the client and his family. The remaining front building keeps inhabited by the uncle. The project is one answer on how to solve the local issue of a high number of vacant farm houses. The goal was to create a building which appears in a reduced and discreet manner. It is obviously not a stable, but why does it have only three openings?
One approaches the house from the east. After driving down the hillside one reaches a small square, stretched out between the building and the garage building, which got completely built in the hillside and serves both housing units. This square is also the children’s playground, shaded in summer. The two entrance doors, the two varying wooden facades, the intersection line between old and new become obvious at this moment. The partially renovated old building on the east side, the new building on the west side. All covered by the same new roof, built on a white plastered base. The main interior materials of the new house are exposed concrete and silver fir, the common regional wood. The staircase with its wooden bars filters the light and links all three floors - the entrance room, sleeping- and bathrooms on top, the kitchen, dining- and living room in between and the sauna underneath. The interior surprises with generous rooms, all with a spectacular look into the mountains. The clue is the varying shading solution on each floor. The sleeping- and bath rooms have glass windows from floor to ceiling, leading on a small balcony. The balcony is wrapped with conical wooden bars. This filters the light and extends the angle one is able to look into the outside. In front of each room a folding shutter can be opened to allow a view without any filter. Kitchen, dining and living area are set in one spacious room. The huge wooden windows can be opened along the south side. The balcony becomes the extension of the interior. The only large opening of the building is on the south façade of this floor and allows a direct view into the landscape all year round. Discreet generosity.
Year 2018
Work started in 2016
Work finished in 2018
Client private
Contractor photo credits: Adolf Bereuter
Status Completed works
Type Single-family residence / Multi-family residence / Country houses/cottages / Recovery/Restoration of Historic Buildings / Building Recovery and Renewal / Chalets, Mountains houses
{{item.text_origin}}


