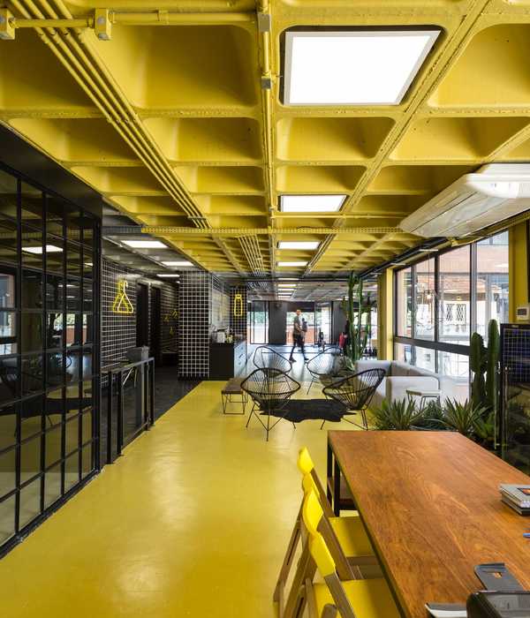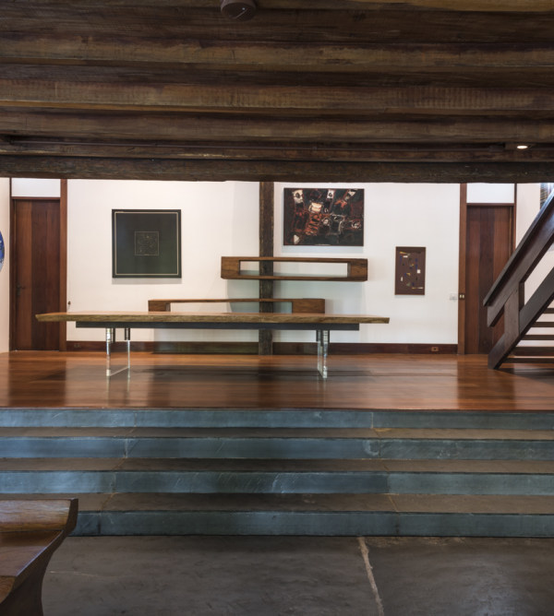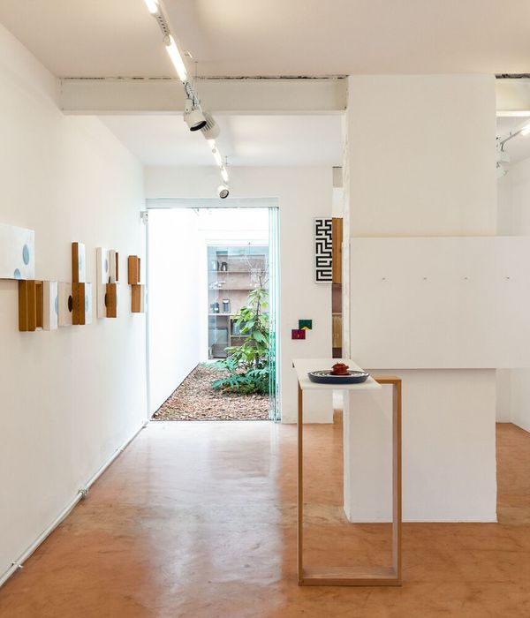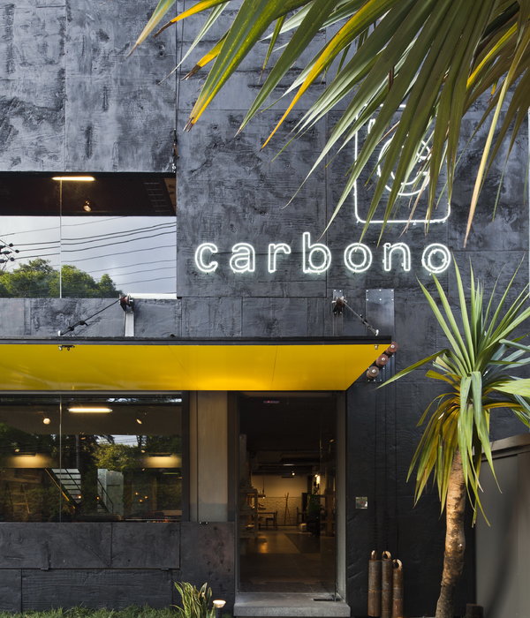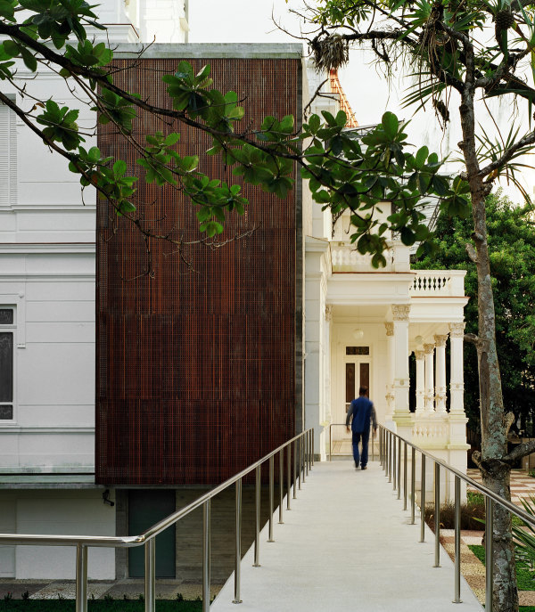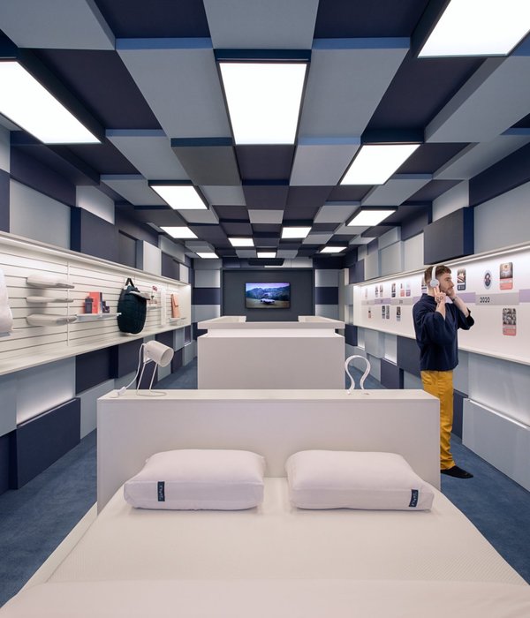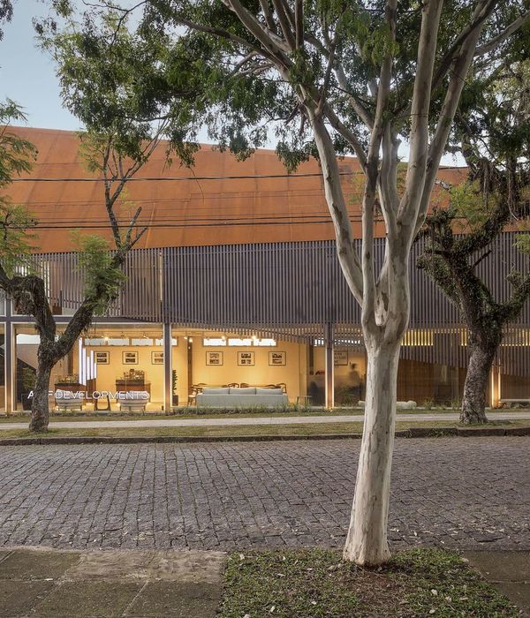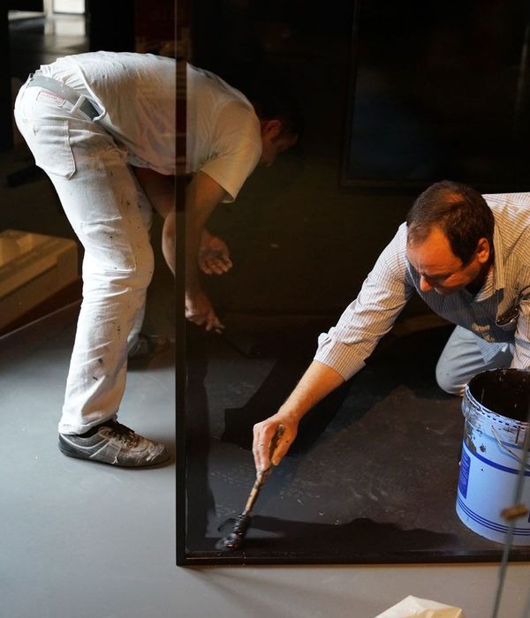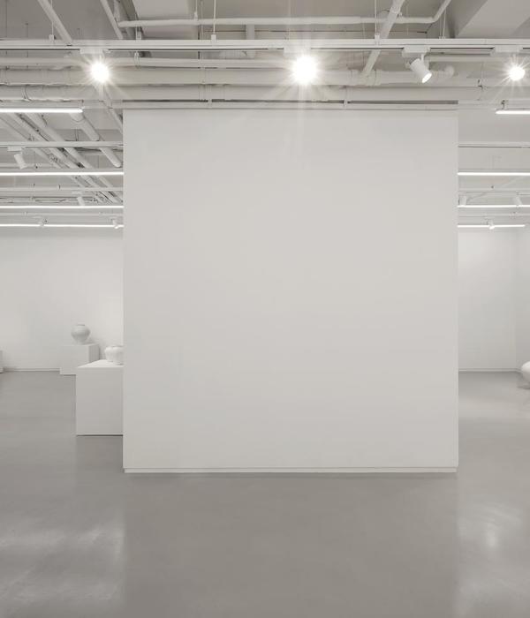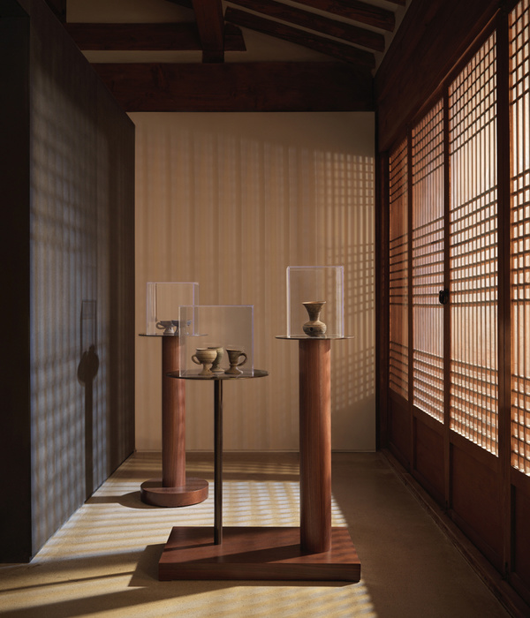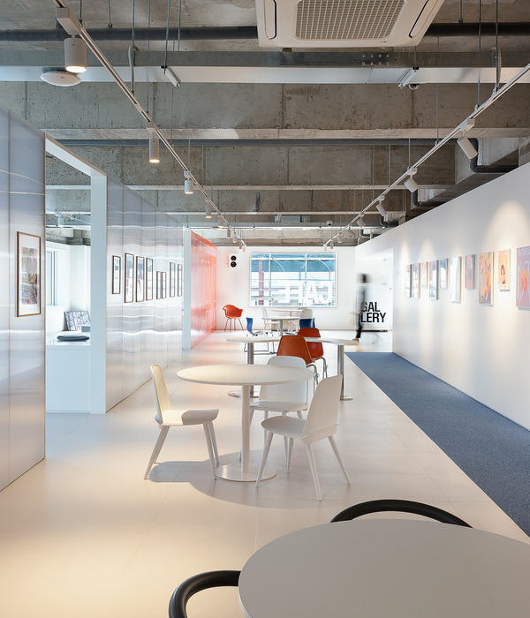Sports Architecture, University, Melbourne, Australia
设计师:Warren and Mahoney
面积: 6000 m²
年份:2020
摄影:Derek Stalwell
建造商: AutoDesk, Connor Sports, Modinex, Askin, Safetyline Jelousie, Trimble
Lead 设计师:Warren and Mahoney in association with MJMA Toronto
业主: La Trobe University
City:Melbourne
Country:Australia
Our ‘hubbing’ strategy combines key functions into a single vibrant centre, delivering significant efficiencies and bringing diverse users together. La Trobe University Sports Park at La Trobe University, Melbourne, has been designed as the first purpose-built facility of its kind in Australia. The sprawling site integrates academic research and teaching functions with world-class playing facilities for professional, state, and community clubs. We were awarded the project following a competitive tender. A high-level masterplan had already been drawn up, situating buildings in multiple locations across an enormous site. Among the first things we did was to interrogate this plan with clients and stakeholders through extensive consultation and user group workshops.
Based on these findings, we then developed a very different masterplan. Our new design was built around a ‘hubbing’ strategy that co-located high-performance sports science facilities, teaching and research spaces, and indoor playing facilities in one main building. This resulted in a reduced building from across the site and significant efficiency gains from shared operations and services. Crucially, it also transformed the Sports Park into a place with a busy, energetic heart. More than just an academic centre, Sports Park is a community destination that is active day and night, weekdays and weekends.
The key concept was to concentrate maximum activity into a single centre of gravity that would naturally draw a broad range of participants. Students, athletes, academics, sports administrators, and community club members come together, concentrating their energy, talent and experience in one vibrant hub. At the heart of the design is the transparent teaching ‘bar’ that lies between the indoor and outdoor playing areas, opening out both sides and creating a learning zone that links codes and functions.
State-of-the-art sports science technology, including advanced physiology and biomechanics labs, is integrated seamlessly into the design. The outdoor football fields flow right into the building, with oversize doors that allow athletes on movement analysis force plates to kick balls right out of the building. By making elite sport visible and accessible, and encouraging recreational participation, the central hub encourages the natural collisions and cross-pollination that bring about discovery and inspiration.
The hub is situated as close as possible to the main university campus, with visual and physical connections to maximise accessibility and engagement. Its forecourt is aligned with the main public transport interchange, the arrival point for most students, and links directly to the Agora, the social heart of the campus. The masterplan allows for the expansion of facilities and sporting codes over time.
The plan is designed to limit disruption and future capital expenses and to ensure that additions can be efficiently integrated with the current facilities. Workspaces have been designed with deliberate overcapacity to open up potential sub-leasing opportunities in the future. The project benefited from association with our Toronto-based colleagues MJMA, the international sports architecture specialists we invited to collaborate on the design and master planning.
项目完工照片 | Finished Photos
设计师:Warren and Mahoney
分类:Sports Architecture
语言:英语
阅读原文
{{item.text_origin}}

