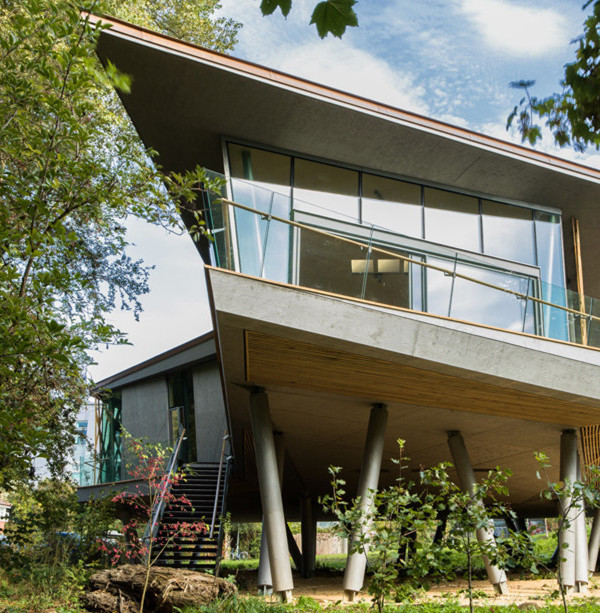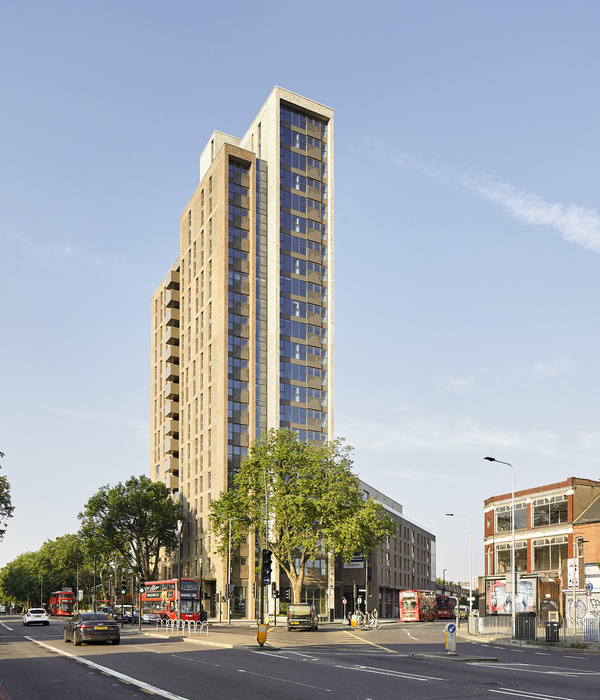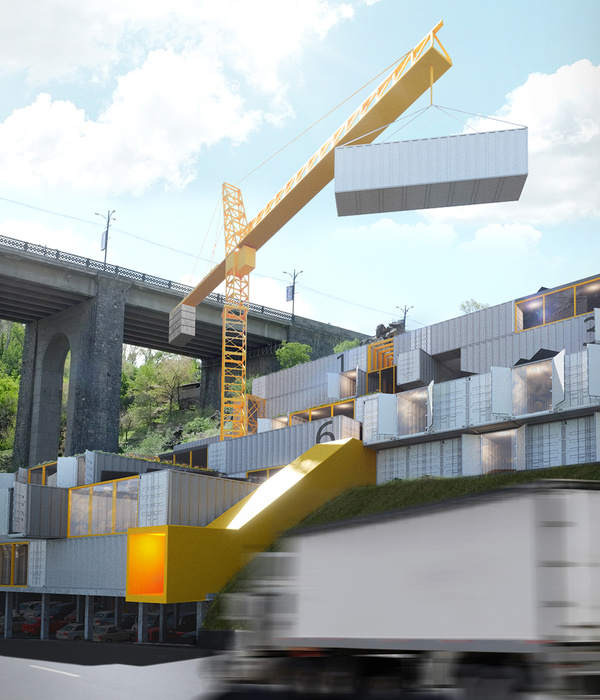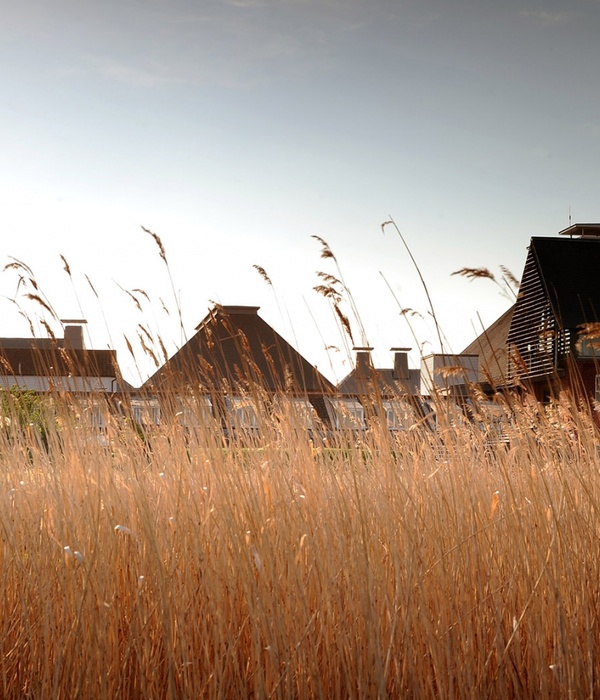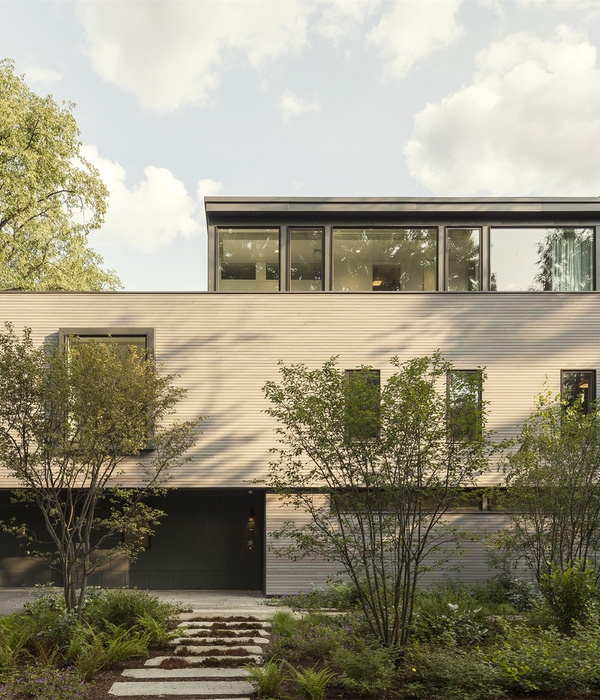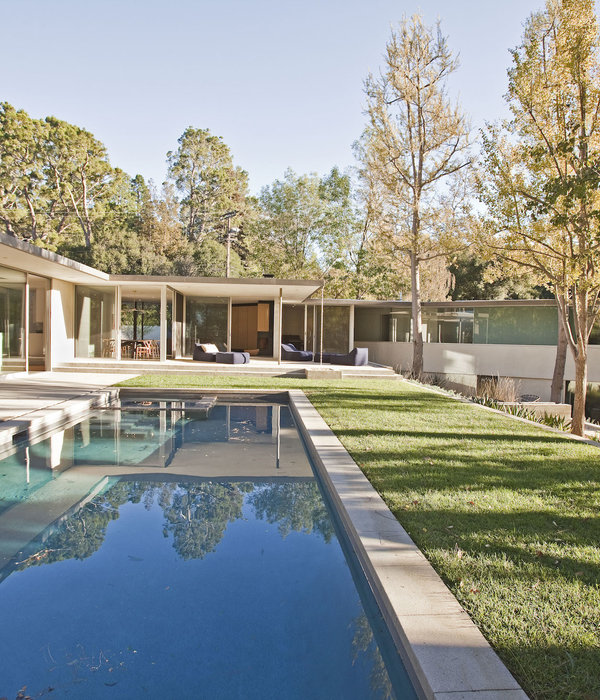This house is an instrument to border the far away landscape of the mountain forest. It is a long bar that borders the access road, the close by vegetation and the rural and distant nature.
This bar generates a long back patio with gardens and a bridge that connects the house with the mountain. Towards the front it generates a wide terrace to have breakfast, talk and enjoy the outside life.
The house is on two levels. On the top level the private life containing bedrooms and study. Downstairs the social life with the living room, dining room and kitchen. The double height binds these two levels together and opens them to the landscape through the vertical skylights.
The house is also an expression of the urban construction regulations. It is only allowed to build two levels, there is a limit on the number of square meters built and there are setbacks to all the limits of the plot of land. The geometry of the house and its diagonals in plan follow the geometry of the setbacks, drawing a line along the length of the plot. The shape of the house follows the geometry of the restrictions of the place.
The concrete structure of the house is exposed and is part of its expression. The first level or social base of the house is built in exposed brick, material which articulates very well to the existing rural constructions. The second level is finished in black Shingle, material which ensures an adequate bioclimatic functioning: it gains heat all day which is then released during the night.
The shape of the house tries to fill the void left by the earth movements which were done to build a flat terrace. The house is in dialogue with the morphology of the mountain and the roof has a similar inclination.
The long bar of the house is complemented by architectural elements that allow it to articulate with its surroundings: exterior bridge, open corridor towards interior void, triangular terraces on the ends, concrete pergola and vertical skylights.
The inhabitants of this house can enjoy the distant landscape from a cozy place. In the morning they go down for breakfast to the dining room or terrace and then go back up to the bedrooms to get ready. You can study or rest in the top study and in the afternoon they can enjoy the triangular terraces or the bridge that takes you to the mountain. At night the house is closed to keep the heat in and the fire can be lit in the chimney.
{{item.text_origin}}

