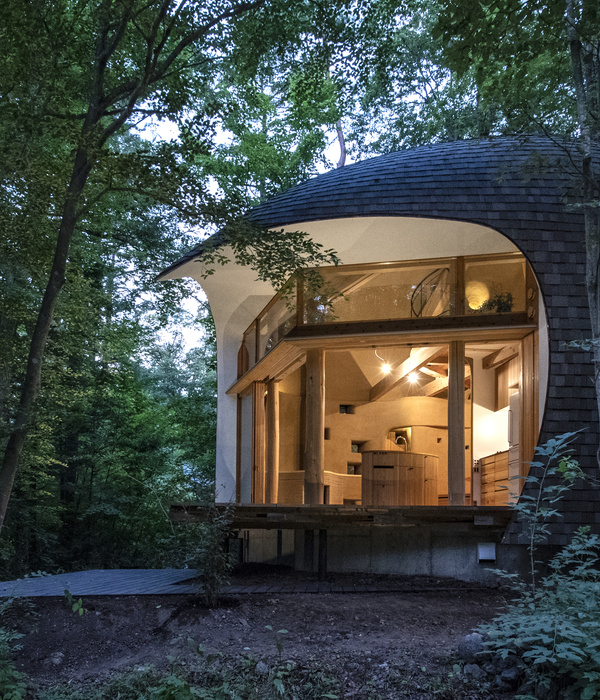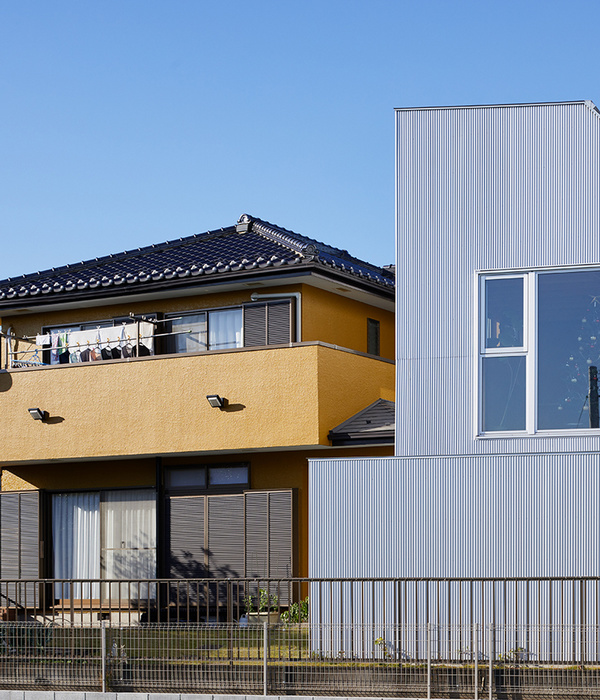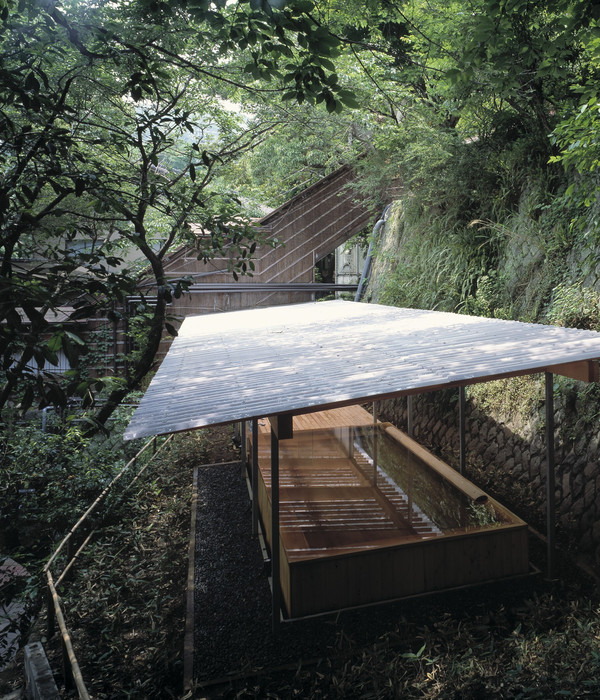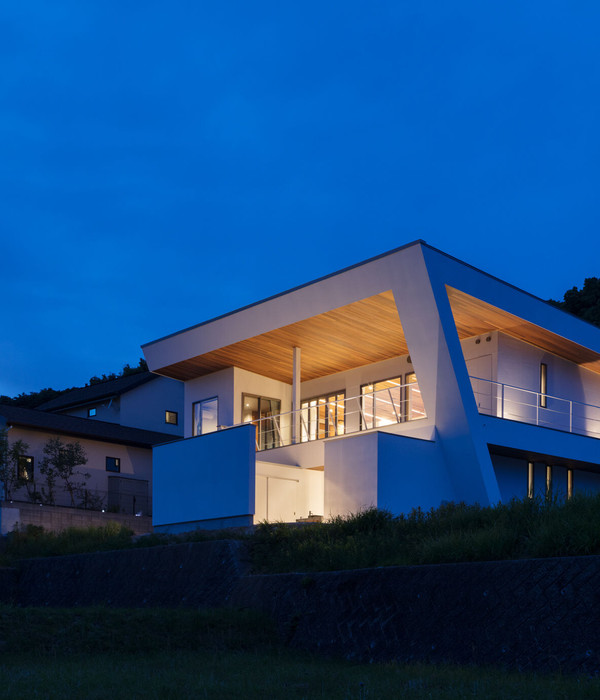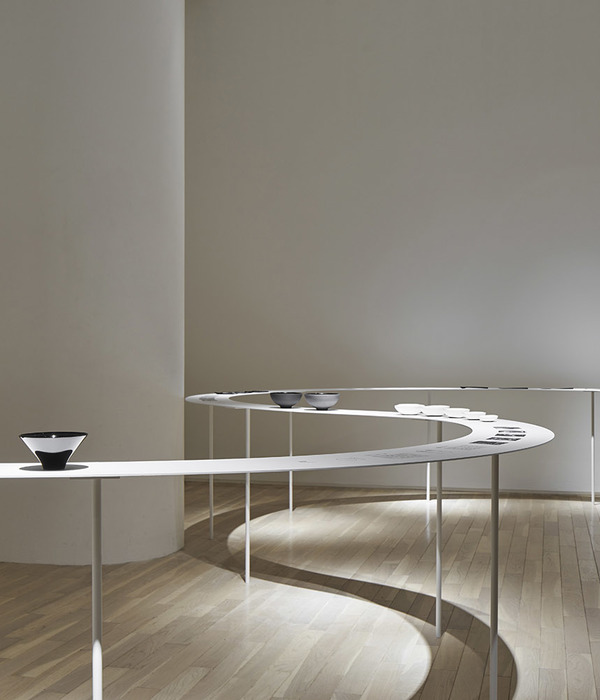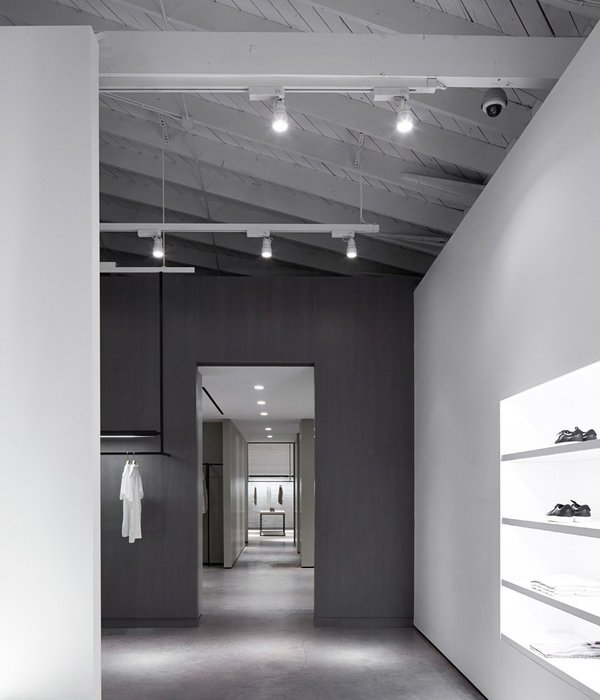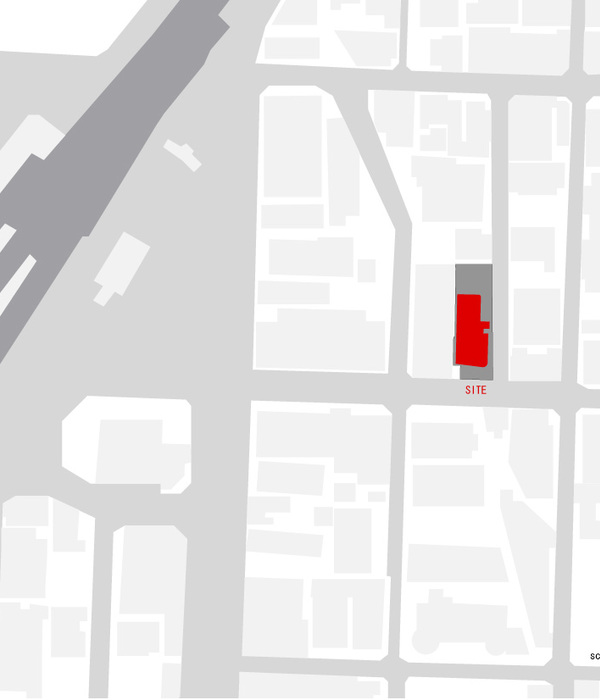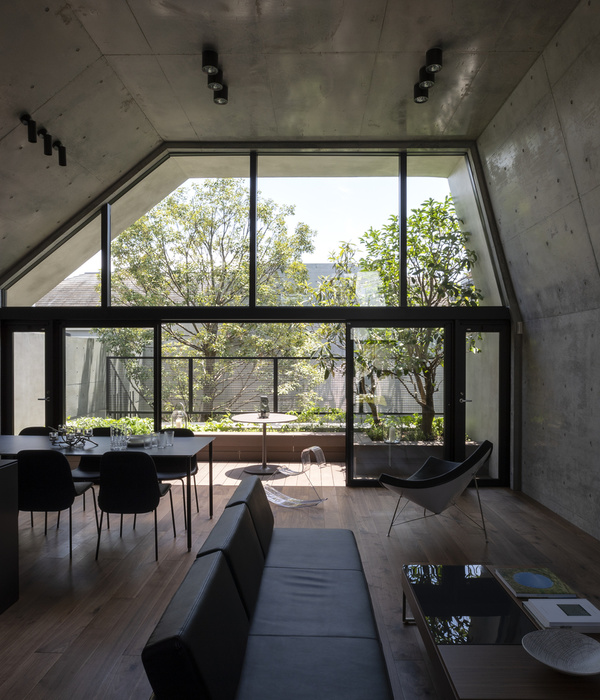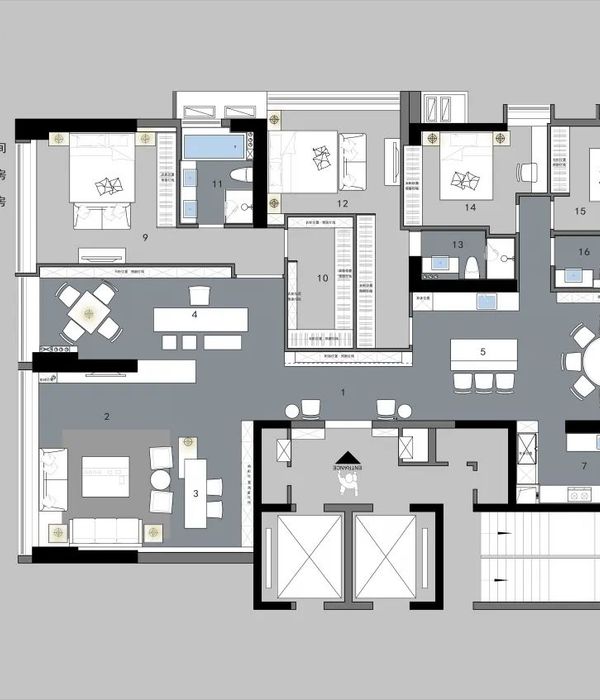Ingresso
Cucina
sala da pranzo e salone
sala da pranzo
Lo studio DiDeA ha rinnovato un appartamento all'ultimo piano di un edificio abitativo nel centro di Palermo, dedicandosi alla progettazione della zona cucina, living, e della camera da letto .
La zona giorno è uno spazio di 70 mq, definito dagli arredi disegnati su misura.
Superato l’ingresso, si attraversa al vestibolo con pavimento in marmo e pareti bianche, per poi accedere alla cucina e alla zona living.
La cucina presenta una struttura a parete con pensili in legno bianco, intervallata da una nicchia in noce canaletto. Sul lato opposto, lavello e fornelli sono incassati in un blocco di marmo bianco allineato ad un volume in noce, che funziona da elemento divisorio e piano d’appoggio, e introduce al soggiorno, definito dal parquet in noce scuro.
L’ambiente è suddiviso in zona pranzo e living, e rimane essenziale nella bicromia del legno degli arredi in noce( madia, libreria parzialmente incassata nel muro, e tavolo da pranzo) e il bianco del marmo e di alcuni dei complementi d'arredo.
All’interno della camera da letto l’elemento noce canaletto percorre tutta la stanza e diventa una boiserie alta dove si evidenziano una cassettiera e un armadio in legno bianco.
Infine, sono stati ricavati spazi nascosti da ante filomuro con la doppia funzione di contenitori, ed alloggio per le funzioni tecniche.
Lo spazio è stato interpretato dalla scelta di due materiali essenziali come il marmo calacatta e il noce canaletto, che in contrasto cromatico e tattile definiscono la cifra stilistica dell’intero progetto.
ENGLISH TEXT
Studio DiDeA renovated a flat on the topfloor of an apartment building in Palermo, designing the living and dining room, the kitchen and the bedroom.
The day zone is a 70 square meters space, defined by custom-designed furniture.
After the entrance, the vestibule with marble floor and white walls, gives access to the kitchen and living area.
The kitchen has a wall structure with white wooden wall units, interspersed with a walnut niche. On the opposite side sink and stove are embedded in a block of white marble aligned with a walnut volume: a dividing element and a countertop introducing us to the dining and living room, defined by the dark walnut parquet flooring.
The space is very essential in the two-color scheme given by the wood of the walnut furniture (sideboard, bookcase, and dining table) and the white of the marble and some of the furnishing accessories.
Inside the bedroom the walnut wood runs through the whole room and becomes a high wall paneling, a perfect backdrop to enhance the white chest of drawers and wardrobe.
Finally, spaces hidden by flush-walled doors have been created with the double function of containers, and accommodation for technical functions.
The space has been interpreted by the choice of two essential materials such as calacatta marble and canaletto walnut, which in terms of color and tactile contrast define the stylistic code of the entire project.
Year 2018
Work started in 2017
Work finished in 2018
Client Privato
Contractor impresime di Giuliano Marco
Status Completed works
Type Apartments / Interior Design
{{item.text_origin}}

