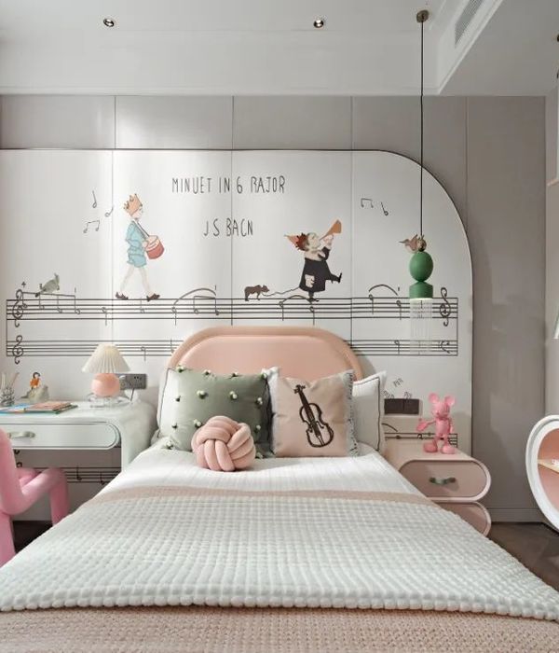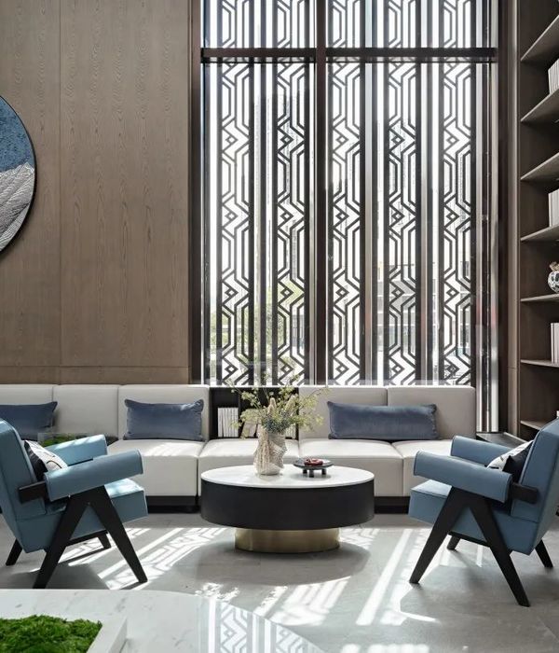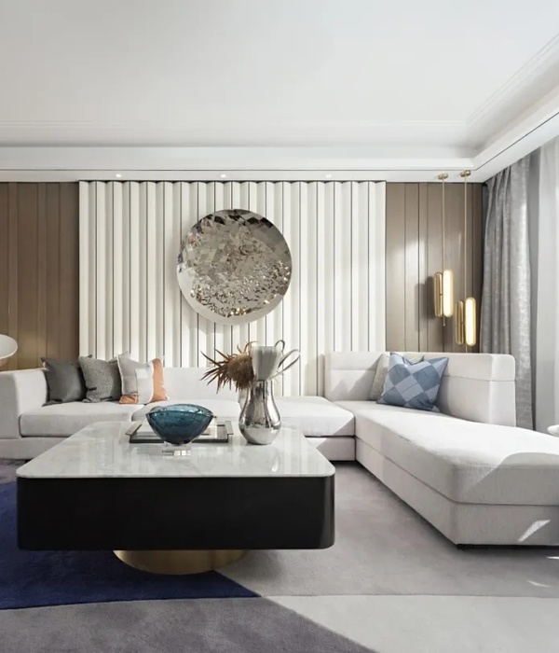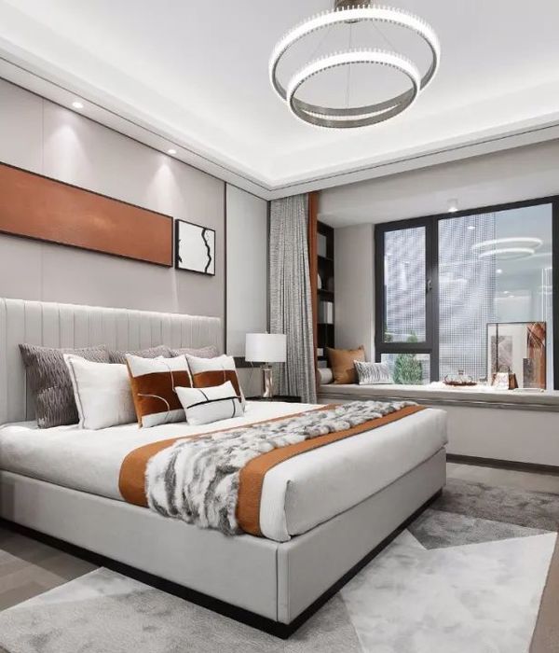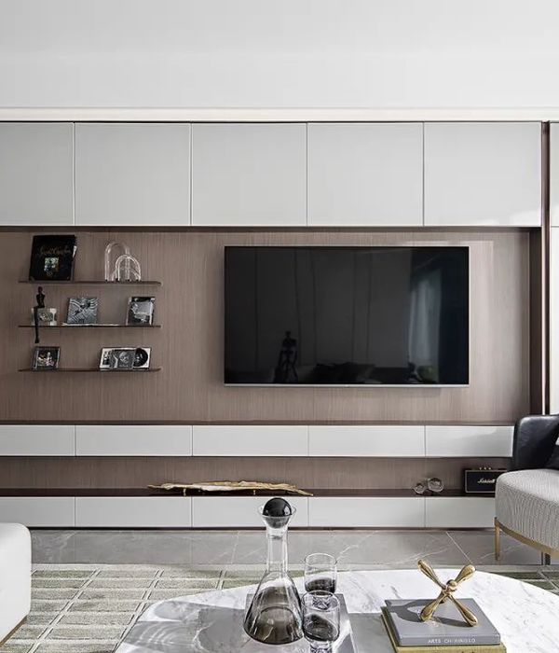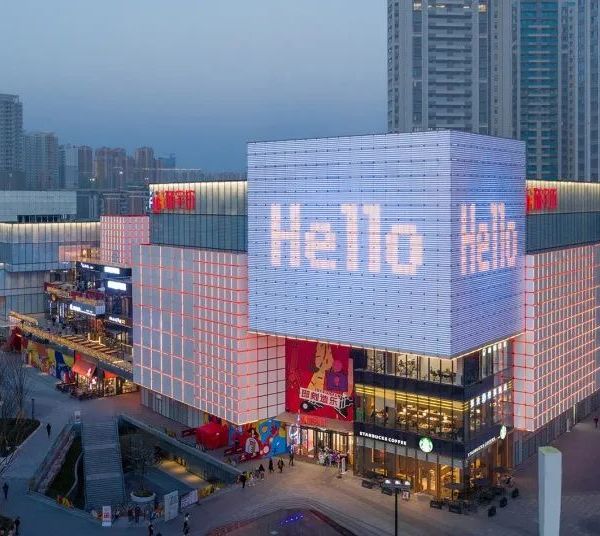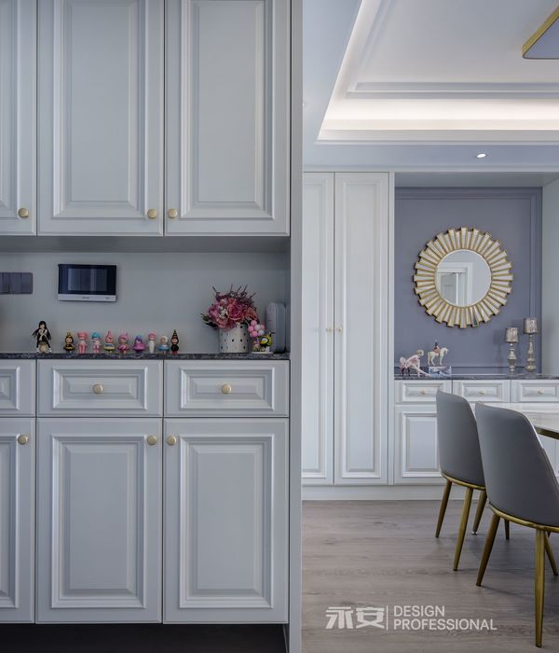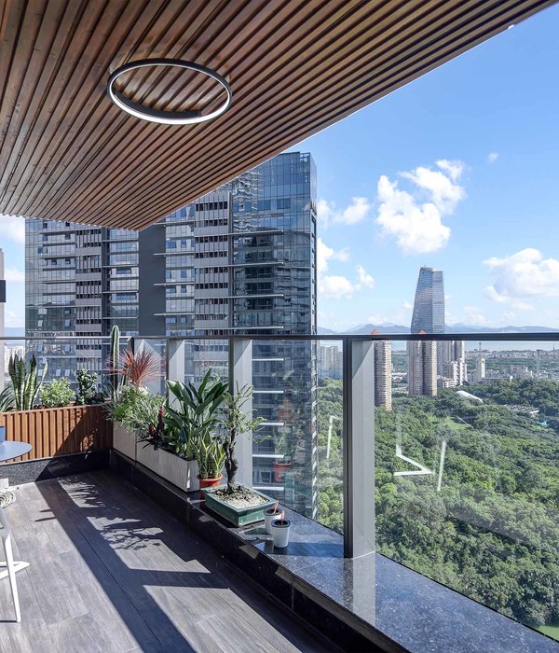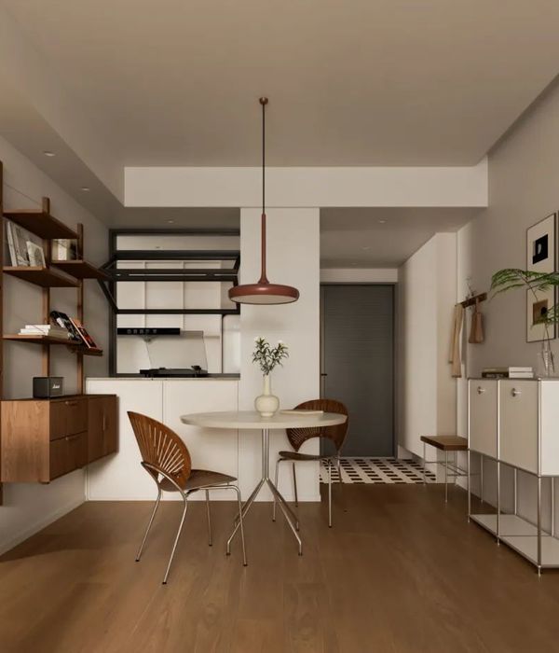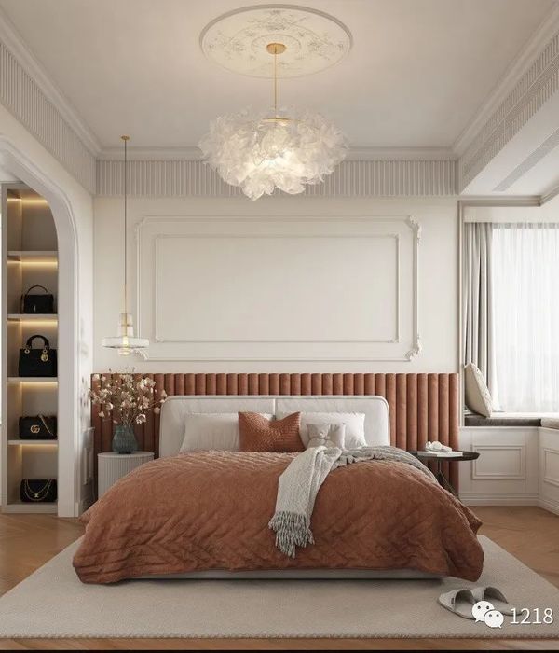Architect:Architect Show co.,Ltd
Location:Asakura, Fukuoka, Japan; | ;
Project Year:2019
Category:Private Houses
The N12-House “Garage House With A Migratory Terrace” is a plan at a villa site located in the scenic hills of Asakura City, Fukuoka Prefecture. The environment is surrounded by rich nature and the south side is a gentle slope with a good view.
As a second house, it was proposed an extraordinary space where the owner can spend time relax on holidays. At the same time, designed with an awareness of how to create a spacious space so that the owner could have a lively time with his guests.
The first floor is composed of the entrance hall, a shoes closet, a restroom, a dressing room, and a bathroom connected to the terrace. The garage which is the space of the owner's hobby, and all private rooms are planned on the second floor. On the second floor, with a fantastic view, there are 2 living rooms, a kitchen, a dining room, 2 private rooms, a washroom, a restroom, and a terrace balcony where you can explore 3 sides of the building circulately . By bringing the overall volume to the second floor, it is succeeded in realizing a beautifully balanced façade, by organizing the first floor as compact as possible and by planning a spacious terrace balcony and large overhanging eaves on the second floor.
By planning a wide opening to the north and the south of a living and a dining room and a kitchen on the 2nd floor, you can feel breath of fresh nature, such as the sky, surrounding trees, and mountain ranges while you are staying in the rooms. By stretching the boards of red cedar on the sloping ceiling, they are continous with the sloping eaves of the terrace balcony, it is succeeded in producing an open space toward the south.
Illuminating by light at night, the sloped eaves of the terrace balcony will be a fantastic façade; even though it is a wooden construction method, it produces the beauty of a form that does not seem like a wooden construction at first glance
We hope that the N12-house “The house with a built -in garage and a circulatory terrace” will be an oasis for the owners and visitors to forget the bustle of the busy life and to enjoy moments of physical and mental relaxation.
▼项目更多图片
{{item.text_origin}}

