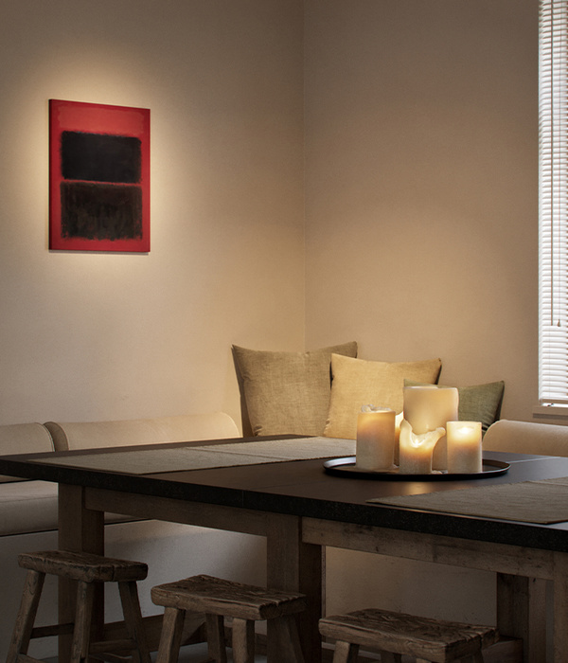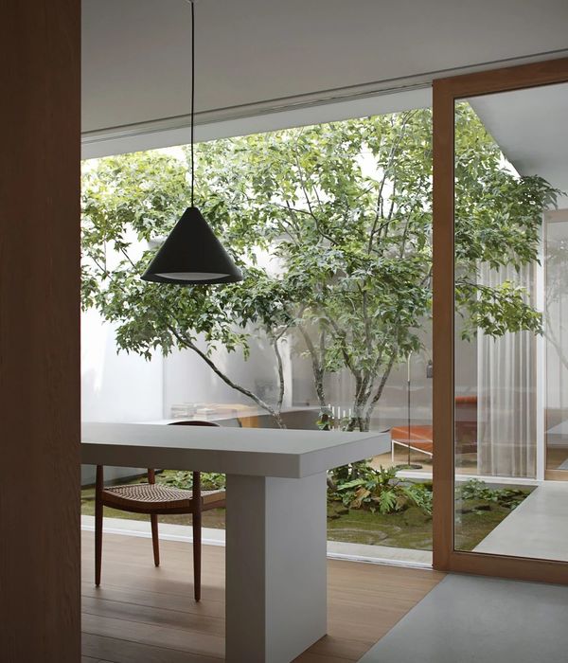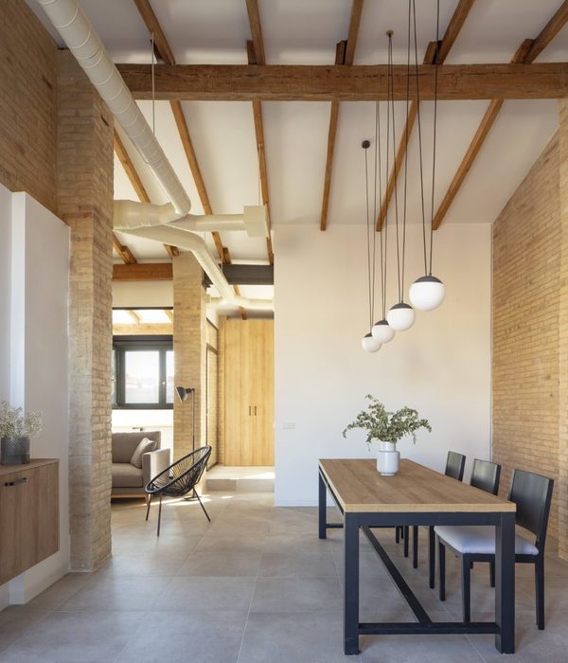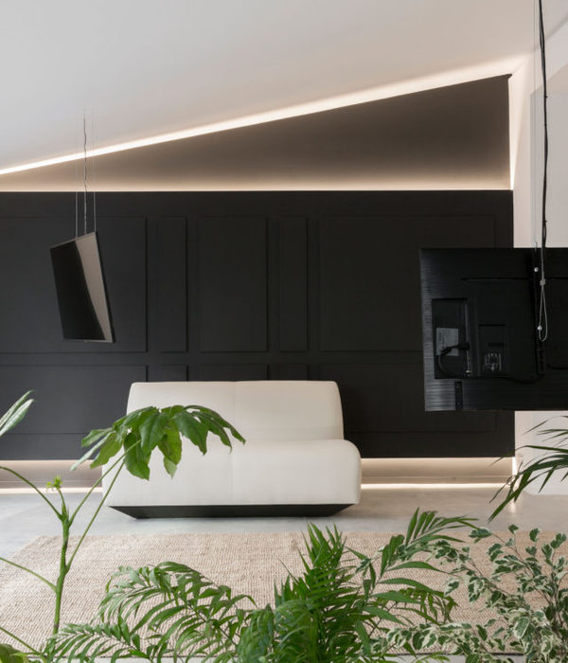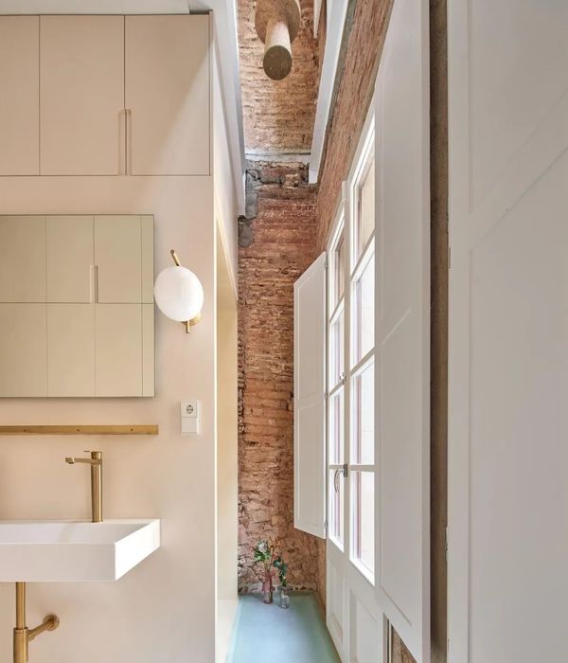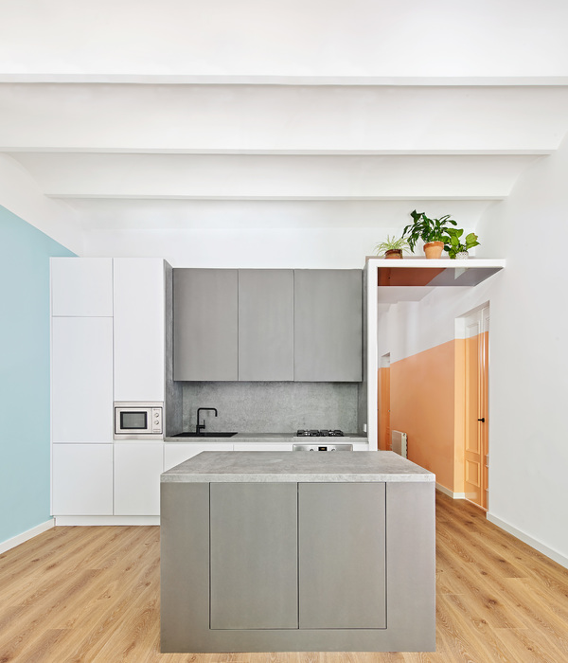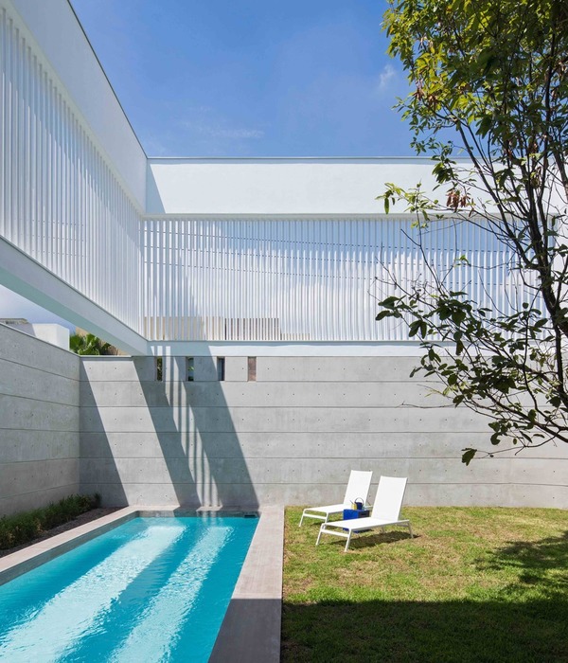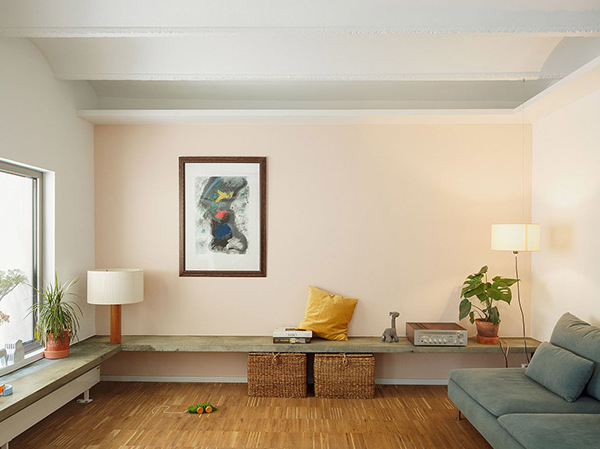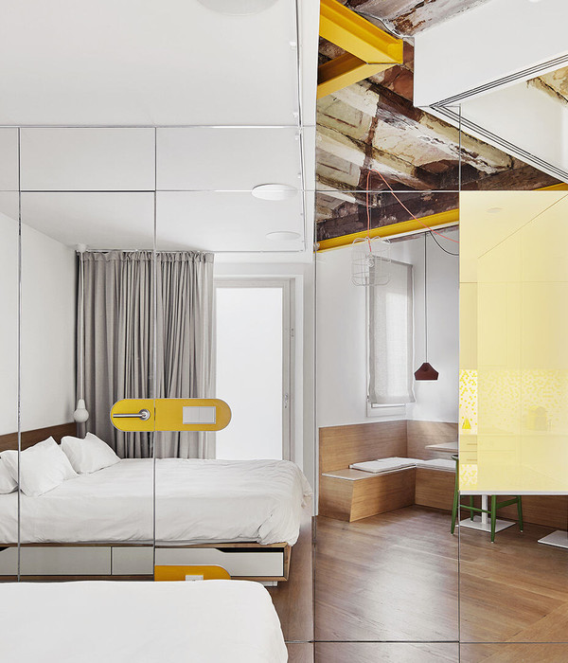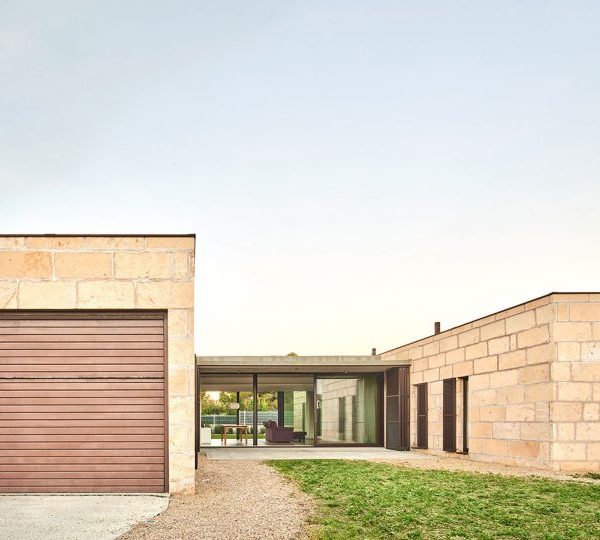版权@壹贰壹捌设计事务所
Entry/kitchen
入户/厨房
这次的入户旁就是厨房设计,半开放式设计,进户门右手边做嵌入式鞋柜,柜子无把手设计,地砖选择了精致复古的菱格花砖,地柜+吊柜的配色搭配,增加高级感氛围。L型的操作台,冰箱与定制柜融合,墙面设计了层架,补充台面收纳,更加整洁好打理。
Next to the entrance this time is the kitchen design, semi-open design, the right hand side of the entrance door is made of built-in shoe cabinet, the cabinet has no handle design, the floor tiles choose exquisite retro diamond tiles, and the color matching of the floor cabinet + hanging cabinet increases the high-end atmosphere. L-shaped operation table, refrigerator and custom cabinet integration, wall design shelves, supplementing countertop storage, more neat and easy to take care of.
Living and dining room
客餐厅
客餐厅主色调选用白色+木色,温柔又显大,简单的吊顶,不会太复杂,让整个空间简洁通透,在白色+木色的基础上增加了一些复古元素、简约温馨大气还不易过时,干干净净的色调让人心情都明媚起来。
The main color of the living room and restaurant is white + wood, gentle and large, simple ceiling, not too complicated, so that the whole space is simple and transparent, on the basis of white + wood color added some retro elements, simple warm atmosphere is not easy to be outdated, clean color makes people feel bright.
阳台纳入客厅,区域抬高一级,加落地窗改造成休闲空间,与客厅形成了一个区域划分,放上一把单人椅、一个边几,这样悠闲的下午在阳台看看书,窗外的美景都触手可及,超惬意。
The balcony is incorporated into the living room, the area is raised by one level, and the floor-to-ceiling windows are transformed into a leisure space, and the living room forms a regional division, put a single chair, a side table, so that the leisurely afternoon reading on the balcony, the beautiful scenery outside the window is within reach, super comfortable.
沙发背景墙增加了设计感,中间设计四个镂空做开放格,添加木质层架内嵌,让白色墙面有层次感,电视背景墙简单涂了墙漆,简约清爽,沉稳温润的原木地台,摆放上绿植真的高级感来了。
The sofa background wall increases the sense of design, the middle design of four hollows to do the open grid, add wood shelf inlay, so that the white wall has a sense of layering, the TV background wall is simply painted with wall paint, simple and refreshing, calm and warm log floor, placed on the green plant really high-end sense comes.
打通厨房与餐厅的隔墙后,设置了吧台区,用折叠窗作为隔断,连接厨房与餐厅的枢纽,也可以和家人亲密互动。
After opening the partition wall between the kitchen and the dining room, a bar area is set up, and folding windows are used as partitions to connect the hub of the kitchen and the restaurant, and you can also interact closely with your family.
Aisle/dry area
过道/干区
干区分隔后,过道开放区融合在一个空间,洗漱和洗澡完全分开,干区一侧做定制柜,嵌入式的洗衣机和烘干机,设置在过道,旁边就是卧室,也造就了脱衣、丢洗衣机、换衣的洗浴动线。
After the dry area is divided, the aisle open area is integrated into a space, washing and bathing are completely separated, the dry area side is made of customized cabinets, built-in washing machines and dryers, set in the aisle, next to the bedroom, which also creates a bathing line of undressing, throwing washing machines and changing clothes.
den
书房
一进门的右手边做了到顶柜,增加了收纳空间,左边靠窗做了L型的悬浮书桌,连接柜子,设置三个开放格,适当的留白,给空间增加了层次感。
As soon as I entered the door, the right hand side made the top cabinet, which increased the storage space, and the L-shaped floating desk was made by the window on the left, connecting the cabinet, setting up three open compartments, and appropriate white space added a sense of hierarchy to the space.
Master bedroom
主卧
主卧是带卫生间的套房,卧室床头对着卫生间的门,所以在卧室入口旁设计L型衣柜来做隔断,不仅可以避免厕所门正对床头,还能多出一个步入式衣帽间,去除繁琐的设计,简单干净的背景墙,挂上一副猫咪画,调皮可爱。
The master bedroom is a suite with a bathroom, and the bedroom bedside faces the bathroom door, so the L-shaped wardrobe is designed next to the bedroom entrance to make a partition, which can not only avoid the toilet door facing the bed, but also have an extra walk-in cloakroom, remove cumbersome design, simple and clean background wall, hang a cat painting, naughty and cute.
床靠飘窗,简单的原木床和木质床头柜,再加上一盏白色的中古台灯,干净又有质感,飘窗上做了一层抽屉柜,方便收纳的同时,也可以做化妆台使用。
The bed is next to the bay window, a simple log bed and a wooden bedside table, plus a white antique table lamp, clean and textured, and a chest of drawers is made on the bay window, which is convenient for storage and can also be used as a dressing table.
Second bedroom
次卧
大白墙+木饰面的背景墙设计,高级简约又耐看,悬浮床头柜搭配极简设计感的台灯,给人带来轻盈的视觉感,卧室氛围也更加轻松,无把手的极简衣柜,让空间更显整洁清爽感。
Large white wall + wood veneer background wall design, high-grade simple and attractive, suspended bedside table with minimalist design lamp, giving people a light visual sense, bedroom atmosphere is also more relaxed, no handle minimalist wardrobe, make the space more neat and refreshing.
项目信息
项目位置 | 佛山中交白兰春晓
主案设计 | 1218设计事务所
设计风格 | 原木中古风
建筑面积 | 90m²
改造后平面布置图
{{item.text_origin}}

