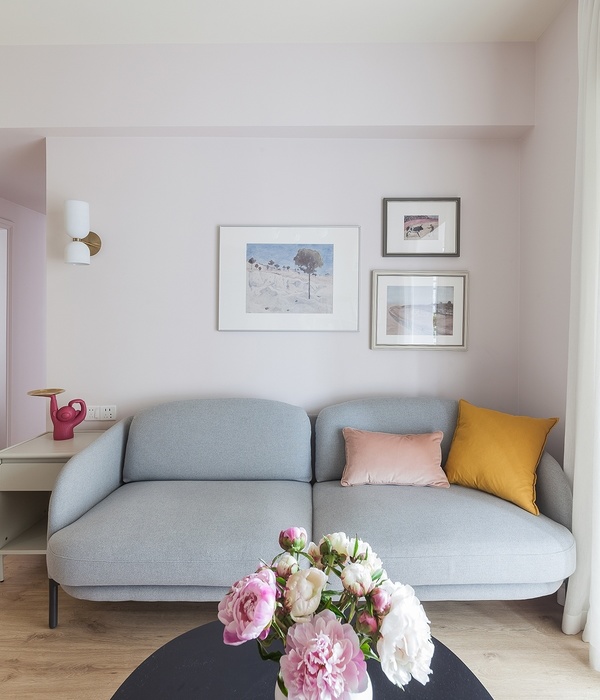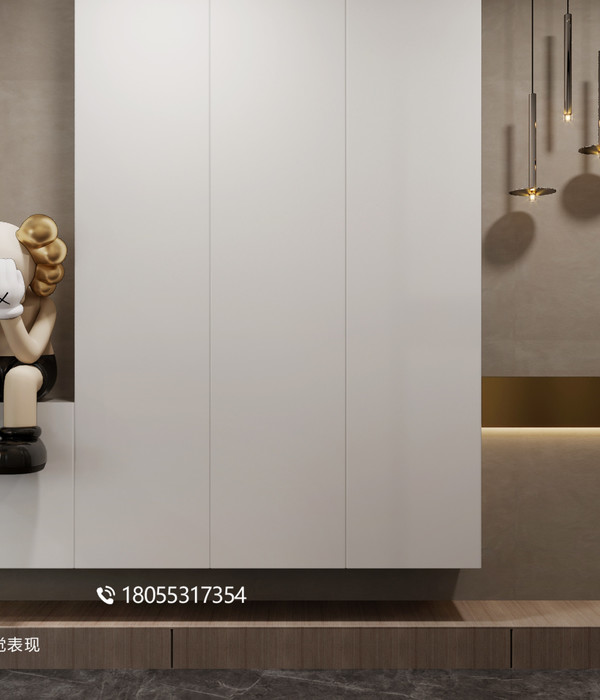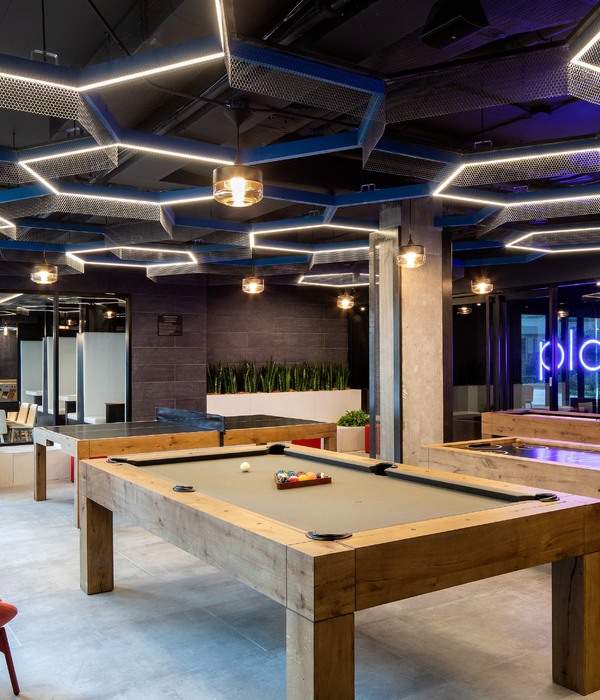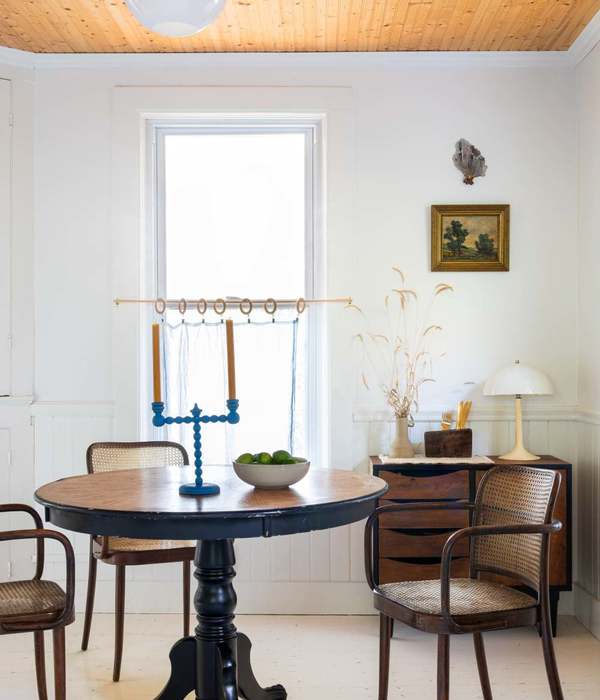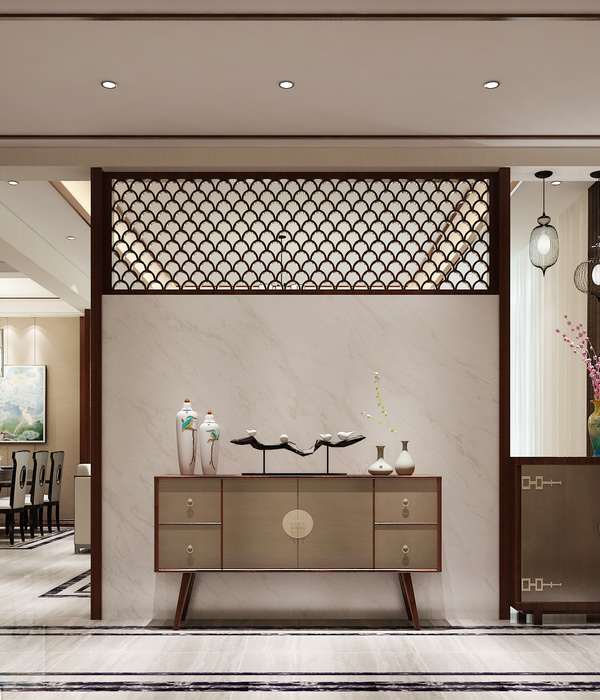该住宅位于马略卡岛上的一处沿海街区,其周围是三层高的半独立式住宅,为了使房屋得到充分保护,建筑师将其设计为一个单层的住宅。基于一个大写的“H”型平面,住宅由两个相互平行的长方形体量组成,并通过位于中间的宽敞的开放空间实现连接。
With the aim of shielding the house from the 3-storey semi-detached houses in this seafront neighbourhood, it was designed as a single-storey home with a capital H shape, consisting of two long parallel rectangles joined by a large open room in the centre.
▼住宅外观,exterior view
▼开放空间连接了两座平行的长方形体量,the two long parallel rectangles are joined by a large open room in the centre
这一开放空间包含了客厅和餐厅,并通过7米宽的窗户与两侧的户外庭院相连。H形的结构在为客厅引入户外景观的同时也保证了房屋的私密性。房间的朝向也为住宅引入了尽可能多的自然风。
This open space contains the living room-dining room and extends outside through the 7 m wide windows on either side, each opening onto an outdoor patio. The capital H structure brings the outdoors into the living space and ensures privacy from neighbours. The orientation also makes the most of local wind patterns.
▼开放空间包含了客厅和餐厅,并与两侧的户外庭院相连,the open space contains the living room-dining room and opens onto the outdoor patio on each side
▼从庭院望向客厅,living room seen from the patio
▼玻璃窗细部,detailed view of the glazed wall
第一个窄长方形的体量用于容纳服务空间,包括车库、机械间、洗衣房、厨房、浴室以及客房。第二个长方形体量是房屋主人的主要起居空间,包括3件双人卧室和两间浴室,可供现有和未来的家庭成员使用。长方形体量均由本地的Marés石材打造,在场地中也可轻易找到。石墙的外部被漆成土黄色,内部漆成白色,随着光线的变化显出微妙的色调变化。两座体量均带有屋顶花园。
The first long rectangle houses services: the garage, machine room, laundry room, kitchen, a bathroom and a guest bedroom. The second rectangle is the heart of family life: three double bedrooms and two bathrooms for current and future family members. The long rectangles are made of local Marés stone, which is also found throughout the plot. Brown on the outside and white on the inside, the stone reveals its many subtle shades of colour with the changing light. Each of the long rectangle structures is topped with a green roof.
▼客厅,living room
▼厨房和餐厅,kitchen and dining room
▼卧室,bedroom
▼石墙细部,detailed view of the stone wall
▼浴室墙面细部,wall detail
长方形体量均由本地的Marés石材打造,在场地中也可轻易找到。石墙的外部被漆成土黄色,内部漆成白色,随着光线的变化显出微妙的色调变化。两座体量均带有屋顶花园。
The long rectangles are made of local Marés stone, which is also found throughout the plot. Brown on the outside and white on the inside, the stone reveals its many subtle shades of colour with the changing light. Each of the long rectangle structures is topped with a green roof.
▼屋顶花园,green roof
CARNATGE住宅使用了为数不多的几种材料(石材、混凝土和耐候钢)并将每种材料发挥到了极致,由此展现出马略卡岛建筑的精髓所在:以材料的朴素突显形式的丰富。
CASA ES CARNATGE pursues the essence of Mallorca by reducing the number of materials and using the form of maximum expressiveness of each one (stone, concrete, weathered steel), so that formal richness is generated from the austere use of materials.
▼住宅入口,entrance
▼模型,model
▼轴测图,axon diagram
▼场地平面图,site plan
▼首层平面图,ground floor plan
▼剖面图,sections
▼结构剖面图,construction section
CASA ES CARNATGE
Location: Can Pastilla, Palma de Mallorca
Area: 205 m2
Materials: Continuous concrete floor, aluminium window frames and shutters, walls made of two sheets of plasterboard, Marés stone façades and interior walls, Tres taps, Villeroy & Boch / Duravit sanitaryware, underfloor heating, green roof.
Dates: 2011 / 2013
Bedrooms: 4 doubles, 1 en suite
Bathrooms: 3 bathrooms, 1 with separate bath + toilet.
Family rooms: The large living room-dining room is the best place for family gatherings and has room for everyone, even when tensions are high.
The south and north patios are perfect for larger parties and family get-togethers.
Architects: Miel Arquitectos
Building Engineer: Carme Mª Aguiló Mora
Engineer: Joan Toni Mercadal
Builder: Salis Construcciones
{{item.text_origin}}


