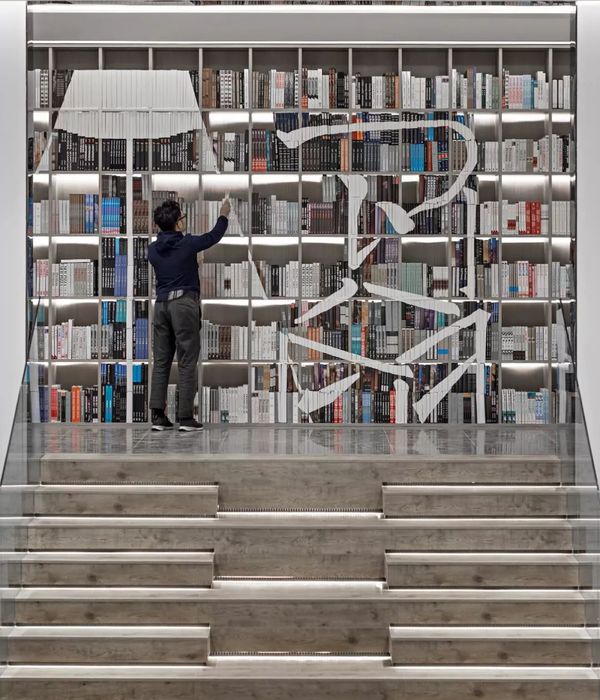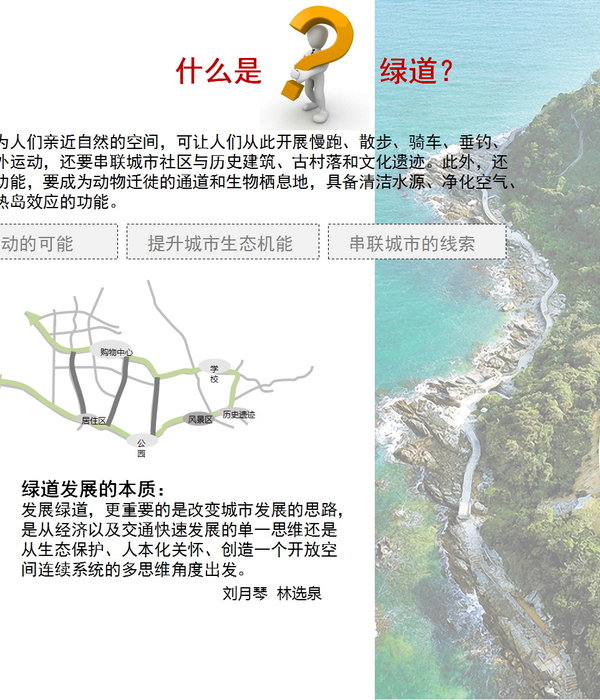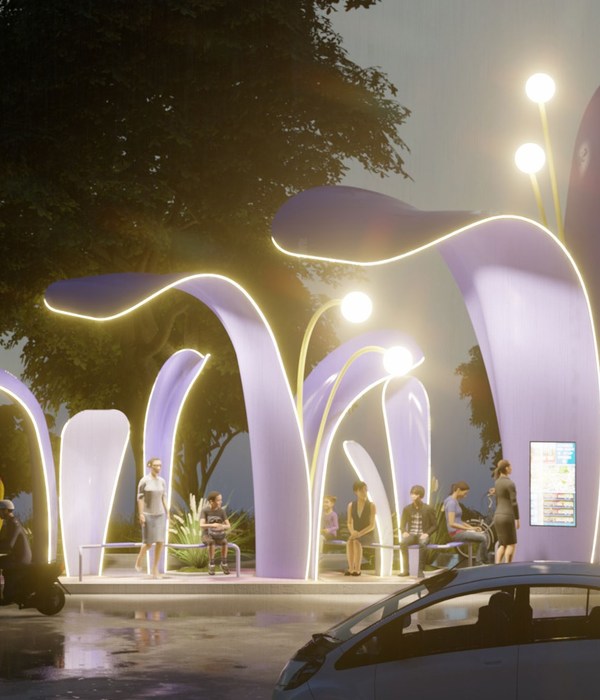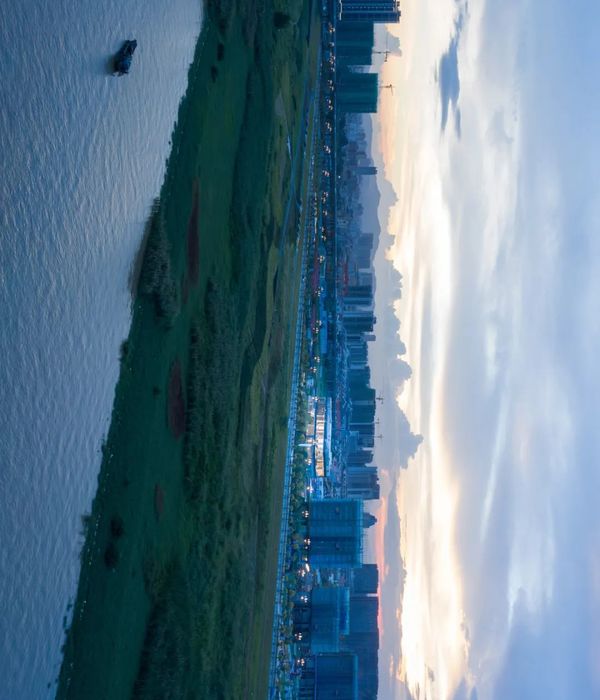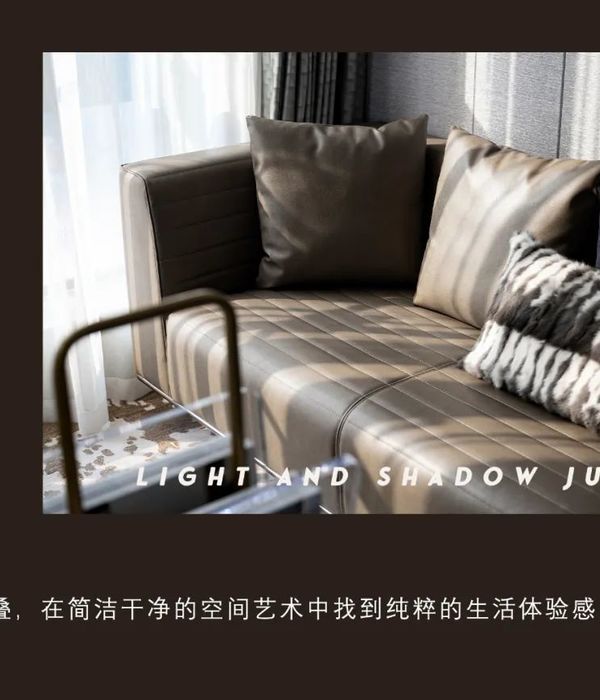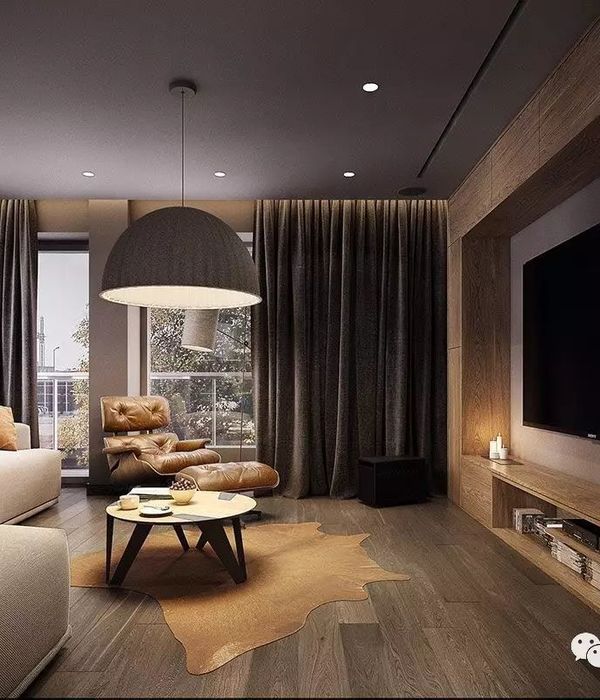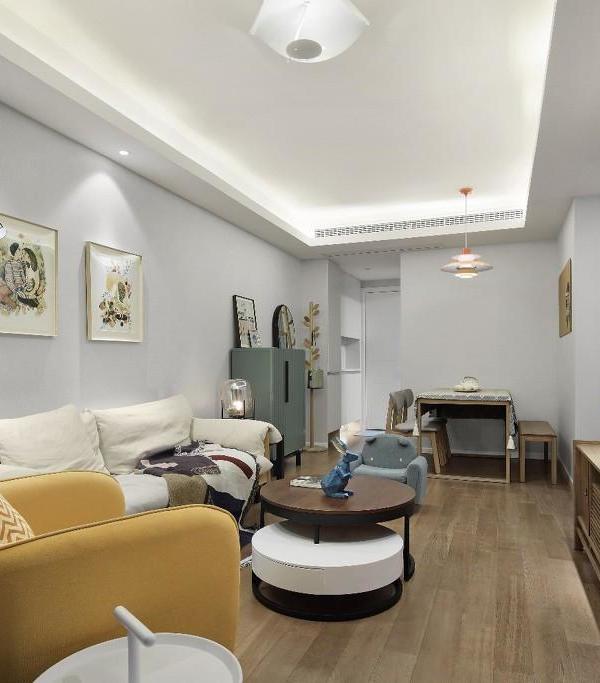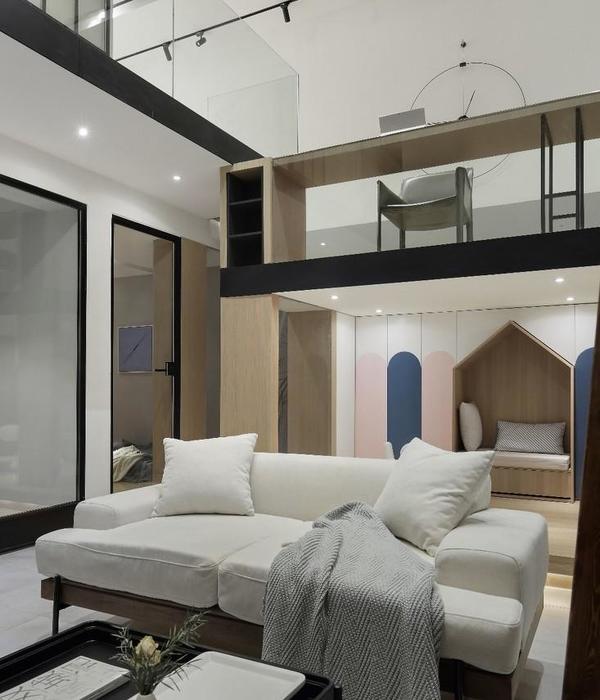本住宅兼工作室空间位于巴塞罗那一座建于20世纪50年代的建筑的地下空间中,面积100平方米,建筑师将这个曾经废弃的地下室空间改造成了一个居住兼办公空间。本项目的空间主要围绕着两个庭院空间进行组织:较大的庭院用来采光,而较小的庭院则用于组织自然通风,从而创造一个舒适的居住环境。
An abandoned 100m2 storage space in a basement of a building from the 50’s in Barcelona turned into a loft & studio: a project that develops around two patios: a bigger one with loads of light, and a smaller that assures good crossed natural ventilation.
▼起居室,the living room ©Luis Diaz Diaz
生活空间与较大的庭院平行布置,原有的加泰罗尼亚拱顶天花板被保留了下来,面积13.5 x 4m。大庭院内原先有一个小屋空间,这个空间覆盖了庭院的一半面积,而在本次的改造过程中,为了增加室内采光,建筑师将其面积缩减到了庭院面积的1/4。这个空间享有很好的视野,可以欣赏到室外倾泻而下的阳光、阵雨和一系列绿植,于是,建筑师便将这里作为Marcel的居住空间。同时,选用工业橡木地板,使其与现有形式的美学特征保持一致。
The living area is parallel to the big patio, 13’5x4m originally built with Catalan vaults ceiling to be maintained. A small shed located in the big patio used to cover 1/2 of the patio, but to gain more natural light, it’s reduced to 1/4th of the area. This is where Marcel’s room is located, looking at the outdoor shower and the planters. Industrial Oak flooring was chosen for its aesthetic coherence with the existing form.
▼起居室,设有大窗,可欣赏室外景色,the living room with a large window, providing a good outdoor scenery ©Luis Diaz Diaz
▼起居室,保留原有的加泰罗尼亚拱顶天花板,the living room with the original Catalan vaults ceiling ©Luis Diaz Diaz
▼厨房,采用大理石台面,the kitchen with marble counters ©Luis Diaz Diaz
▼厨房局部细节,details of the kitchen ©Luis Diaz Diaz
▼公共空间局部细节,details of the public space ©Luis Diaz Diaz
而在住宅入口的旁边,浴室和工作室围绕着较小的庭院进行组织。在大小庭院空间的连接处,建筑师刻意降低了天花板的高度,然后在天花板上增加Farrow & Balls的红土材料,以营造一种昏暗感,从而突出这个过渡空间。
▼滑动门分隔餐厅和卧室,the sliding door separates the dining room and the bedroom ©Luis Diaz Diaz
Next to the entrance, the bathroom and the studio are organised around the secondary patio. Darkness is embraced by compressing and lowering the ceiling, then adding Farrow & Balls Red Earth to enhance the transition between spaces.
▼卧室,保留加泰罗尼亚拱顶天花板,the bedroom with Catalan vaults ceiling ©Luis Diaz Diaz
▼小庭院周围的过渡空间,采用红土天花板,营造一种昏暗感,突出过渡空间,the transitional space organized around the secondary patio, using red earth ceiling to embrace the darkness and enhance itself ©Luis Diaz Diaz
两个庭院都经过了全面的重建,以确保良好的排水系统。建筑师在主庭院中使用了来自旧陶瓷工厂的白色六边形马赛克砖,从而增加了光反射。建筑师通过一个灵活的网状物来组织这些零散的小马赛克砖,从而使其形成一系列较大的饰面砖,值得一提的是,这一过程在工作室中便可完成。
Both courtyards are completely rebuilt to ensure a good drainage. For the main patio, white hexagonal mosaic from an old ceramic factory was used to increase light reflexion. These tiny mosaics required a flexible netting to make bigger tiles, a process done in the studio.
▼主庭院,使用白色六边形马赛克砖,the main patio with white hexagonal mosaic ©Luis Diaz Diaz
▼平面布置图,layout plan
▼剖面图,section
Tittle: For Marcel Subttile: Loft & Studio in Barcelona Architects: MH.AP (Marina Huguet Blasi, Andrés Peñuela Betancur) Location: Barcelona, Spain Area: 110+30sqm Year: 2019 Photography: Luis Diaz Diaz Client: Private Products: Tiles – Wow, Kitchen Top – Levantina, Appliances – Franke
{{item.text_origin}}

