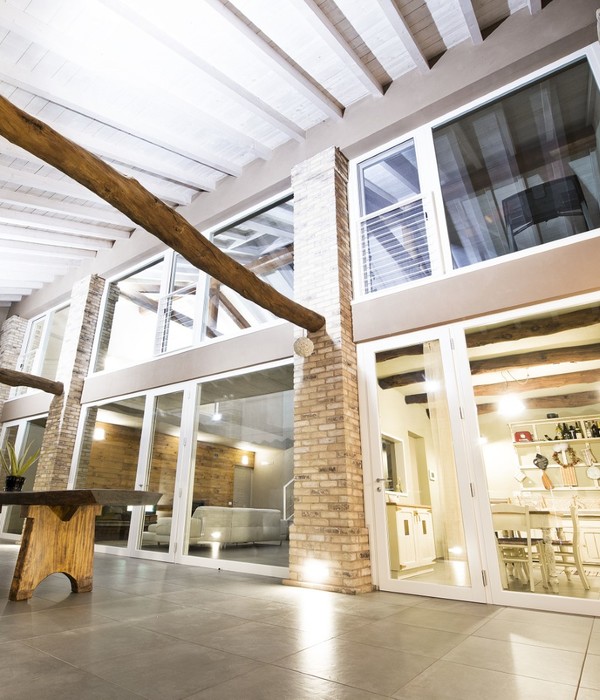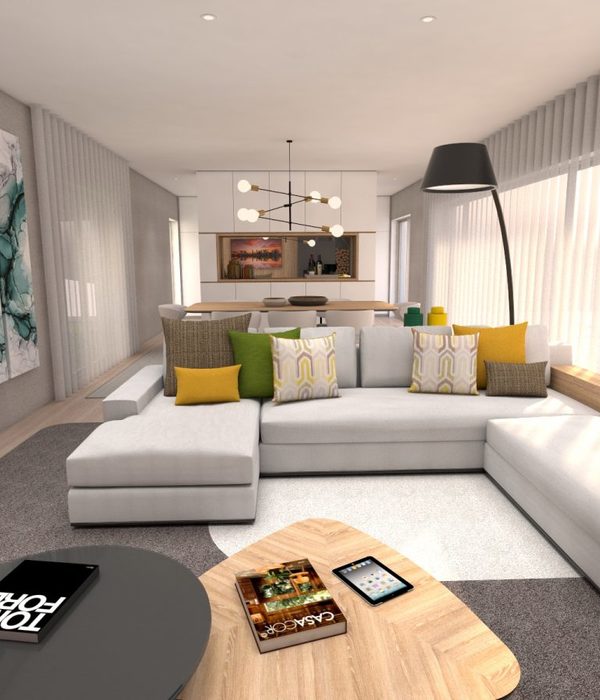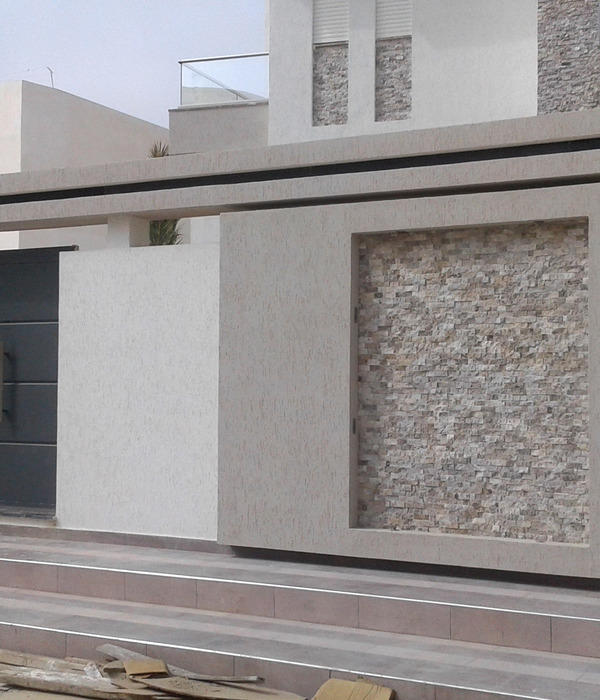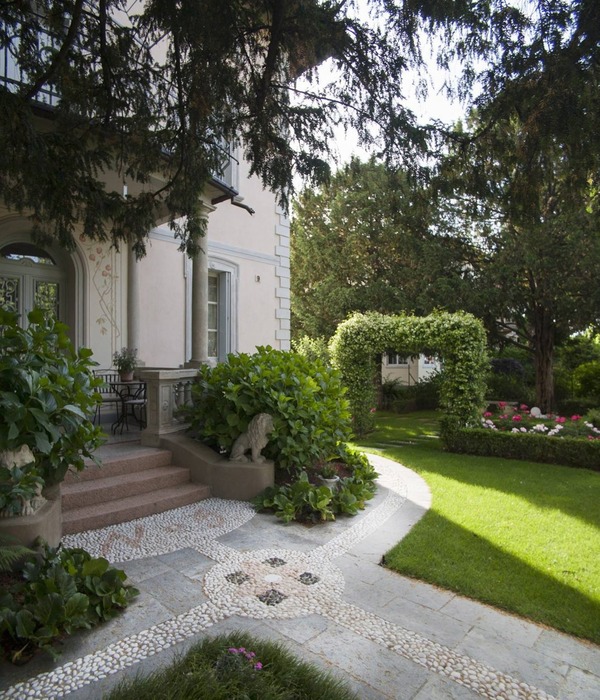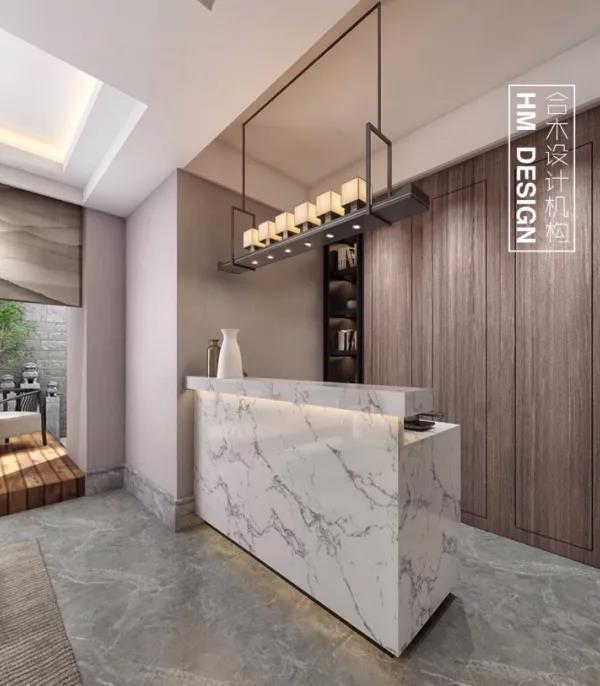发布时间:2015-05-02 15:55:58 {{ caseViews }} {{ caseCollects }}
设计亮点
通过切削南侧建筑,打造室内阳台与外部空间的连接,实现了空间的横向与纵向统一。
Architect:Architect Show co.,Ltd
Location:Japan
Project Year:2008
Category:Housing
In consideration of the housing adjacent to the existing north front road reduced the opening against the front road north.
I make the inner balcony of wood deck by cutting large building south side, it was to have a connection to the external space from there.
I connect the living and the inner balcony of wood deck. Space by atrium and living, were united in horizontal and vertical is formed.
Community is highly, I have created a space with the bright openness.
shooting: Blitz STUDIO Toshihisa Ishii
▼项目更多图片
{{item.text_origin}}
没有更多了
相关推荐
{{searchData("ZYa6vR3n41AkOVjJo5DVyobKeP0QNWz2").value.views.toLocaleString()}}
{{searchData("ZYa6vR3n41AkOVjJo5DVyobKeP0QNWz2").value.collects.toLocaleString()}}
{{searchData("qDzvNg0O8Aka1woDnPMVYLln2PK6RbeM").value.views.toLocaleString()}}
{{searchData("qDzvNg0O8Aka1woDnPMVYLln2PK6RbeM").value.collects.toLocaleString()}}
{{searchData("Jr5qb3xMvNPG0V22qzJVdOpjQoRElZn1").value.views.toLocaleString()}}
{{searchData("Jr5qb3xMvNPG0V22qzJVdOpjQoRElZn1").value.collects.toLocaleString()}}
{{searchData("R6KmANPp5WZMowlNae8Xx3g1O79kya4D").value.views.toLocaleString()}}
{{searchData("R6KmANPp5WZMowlNae8Xx3g1O79kya4D").value.collects.toLocaleString()}}
{{searchData("6rDdmZk8nxM4YBJ5vZpXW152ba9EPzqL").value.views.toLocaleString()}}
{{searchData("6rDdmZk8nxM4YBJ5vZpXW152ba9EPzqL").value.collects.toLocaleString()}}
{{searchData("KMgleJzOZr5o3X15Lk1XjdL0xqanb82N").value.views.toLocaleString()}}
{{searchData("KMgleJzOZr5o3X15Lk1XjdL0xqanb82N").value.collects.toLocaleString()}}
{{searchData("9yjWYna2xeGoQBMnd9KwzvER4K71lqm6").value.views.toLocaleString()}}
{{searchData("9yjWYna2xeGoQBMnd9KwzvER4K71lqm6").value.collects.toLocaleString()}}
{{searchData("rQ02qeEdPL7ZkVqmZ07V1yJ8DW5349ja").value.views.toLocaleString()}}
{{searchData("rQ02qeEdPL7ZkVqmZ07V1yJ8DW5349ja").value.collects.toLocaleString()}}
{{searchData("KMgleJzOZr5o3X15LkZXjdL0xqanb82N").value.views.toLocaleString()}}
{{searchData("KMgleJzOZr5o3X15LkZXjdL0xqanb82N").value.collects.toLocaleString()}}
{{searchData("pndN7EjgDm50GX8e8WWB1xPr3eY428yZ").value.views.toLocaleString()}}
{{searchData("pndN7EjgDm50GX8e8WWB1xPr3eY428yZ").value.collects.toLocaleString()}}
{{searchData("Pam869vylbKxAVp1dGLXZe0dpq75GnDg").value.views.toLocaleString()}}
{{searchData("Pam869vylbKxAVp1dGLXZe0dpq75GnDg").value.collects.toLocaleString()}}
{{searchData("lkD1erqY9oO5aVWmAzRBdzJnb0gRK8ym").value.views.toLocaleString()}}
{{searchData("lkD1erqY9oO5aVWmAzRBdzJnb0gRK8ym").value.collects.toLocaleString()}}





