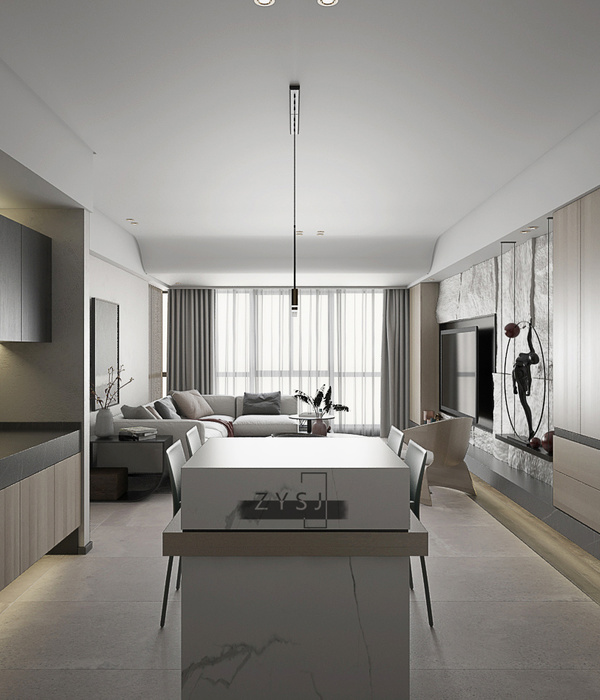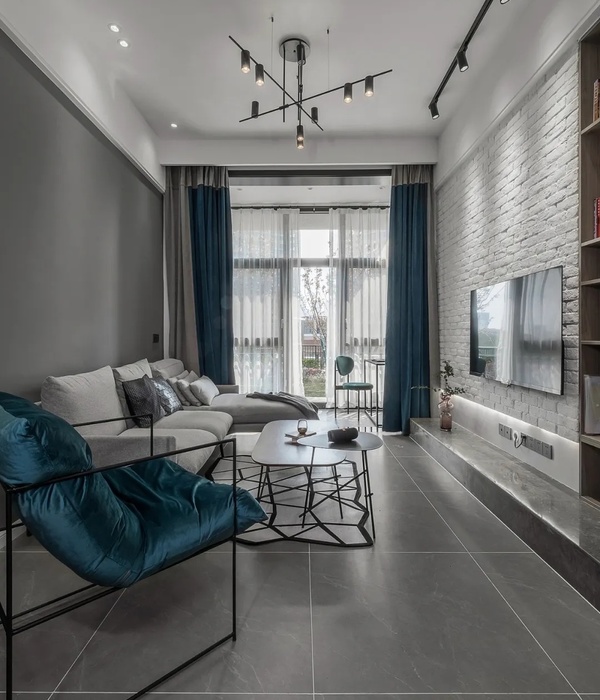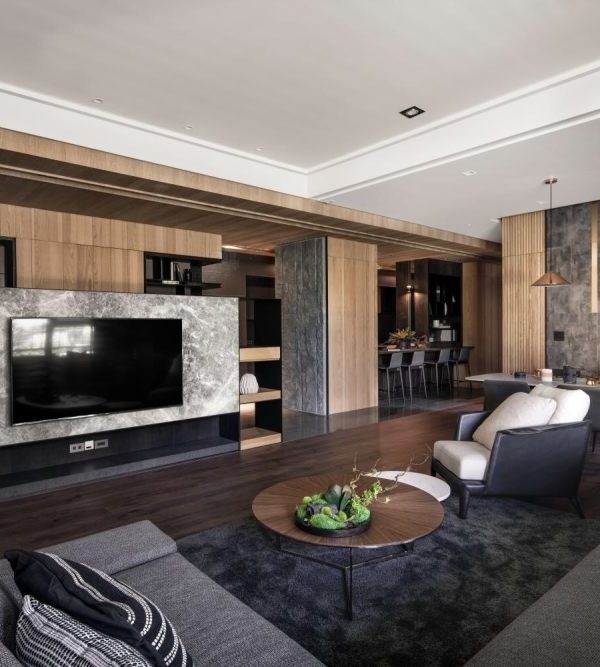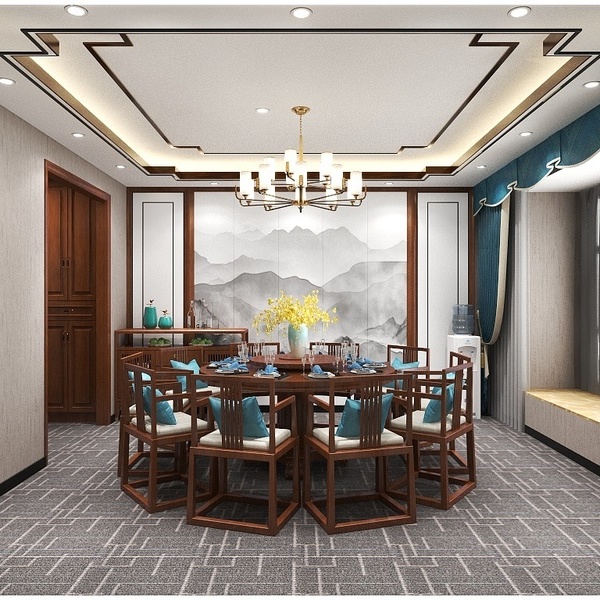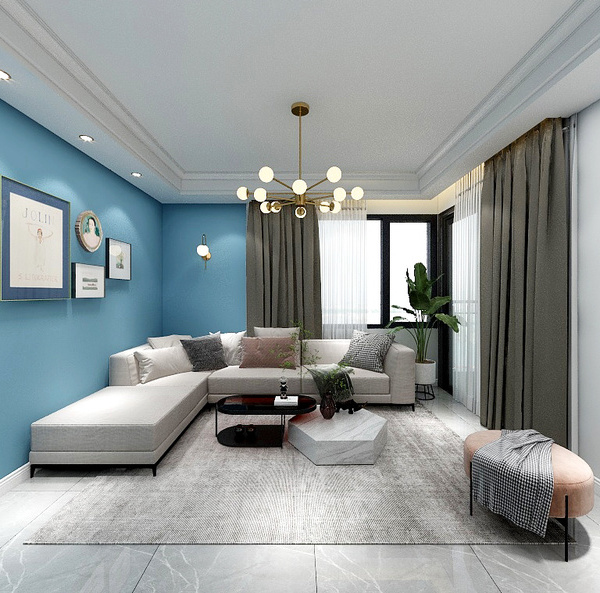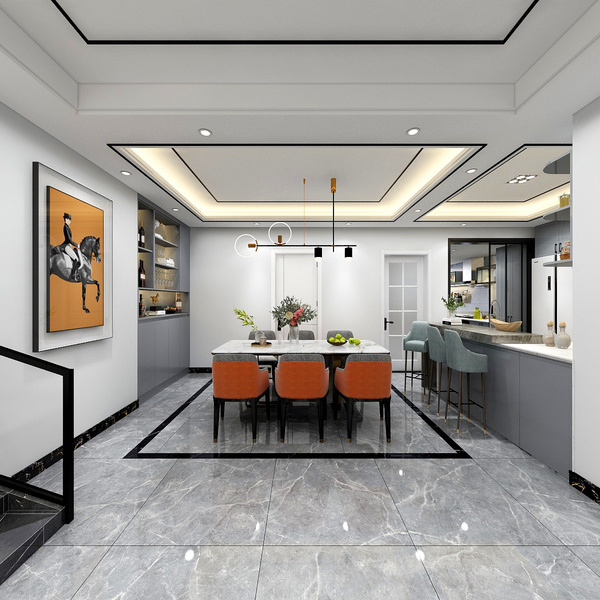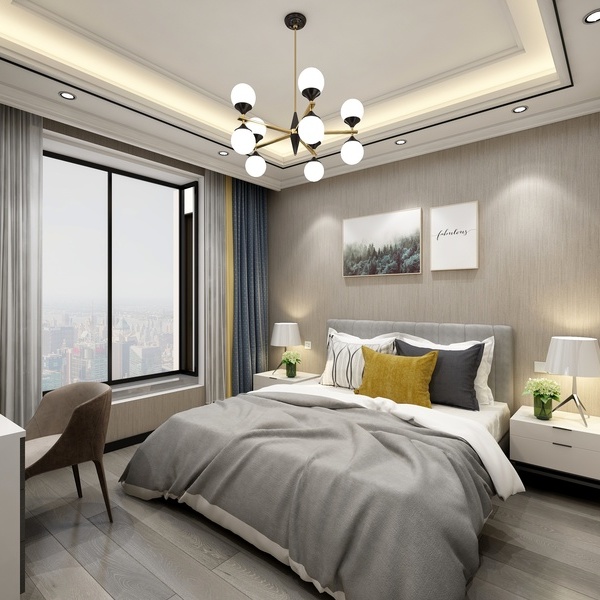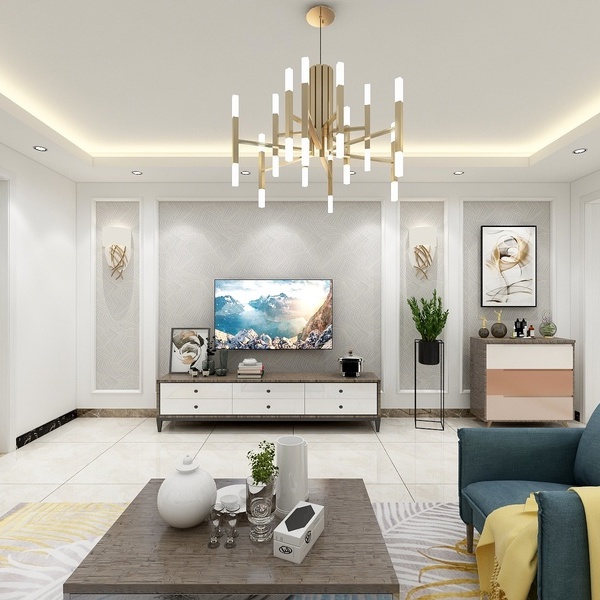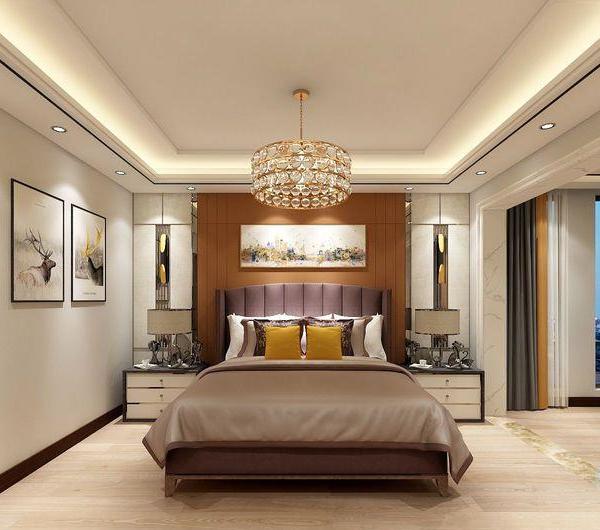Architects:Fujiwaramuro Architects
Area :65 m²
Year :2020
Photographs :Katsuya Taira
Lead Architects :Shintaro Fujiwara, Yoshio Muro
City : Osaka
Country : Japan
Conveniently located in a residential neighborhood in downtown Osaka, this lot sits between a wide street and a narrow one, with access to both. The design features an alley-like space running through the house and connecting the two streets, which brings flow and freedom of movement into the plan.
A key challenge for residential architecture in central Osaka is how to ensure privacy while creating a sense of openness and connection to the outside world. In this project, the alley-like space is an interior area that feels like it is outside, which makes the various rooms in the house also feel more open and connected to the outside world. Residents and visitors can enter the “alley” from the front of the building, which faces the larger street and follow it out to the narrow back street. Benches in the “alley” offer a place to spend time.
On the first floor, children’s and master bedrooms are arranged on either side of the “alley,” creating a subtle sense that they are open to an exterior street. The floor of the second story forms the louvered roof of the “alley,” letting in light from the skylights above and casting shadows on the doma, a cement-floored area inside the front door.
Upstairs, the louvered floor seems to float between the rooms. The space is similar in atmosphere to an exterior deck where residents can relax as if they were outside. The louvered floor also creates a comfortable sense of distance between the living-dining-kitchen area, bathroom, and other rooms that surround it. Overall, the “alley” three-dimensionally links the two floors, allowing the residents to feel connected even when they are in different parts of the house.
▼项目更多图片
{{item.text_origin}}

