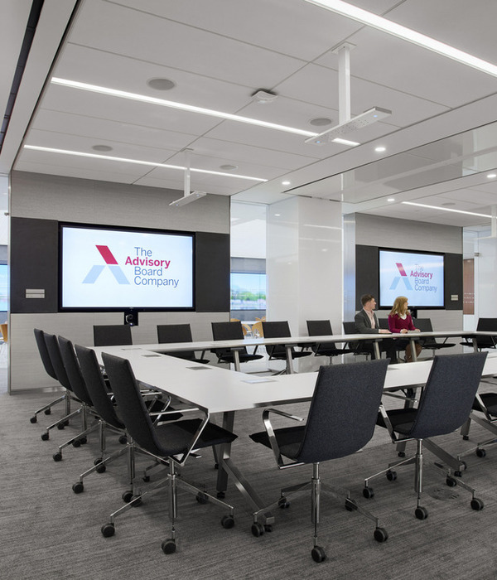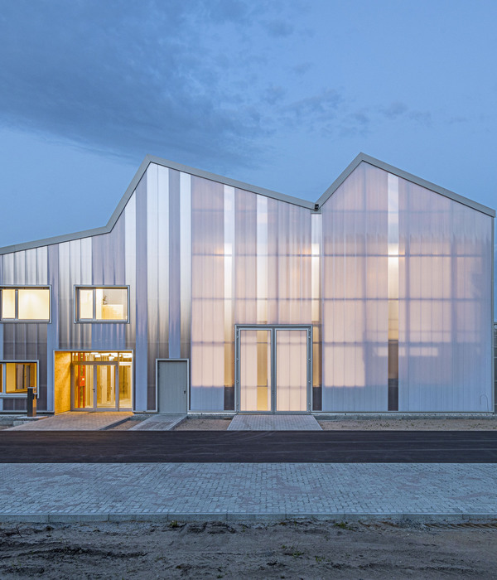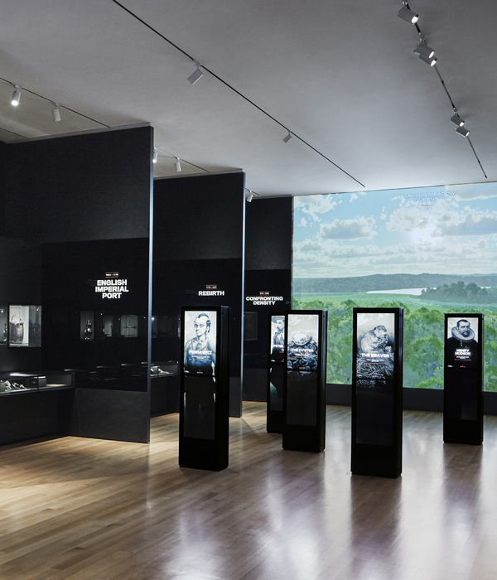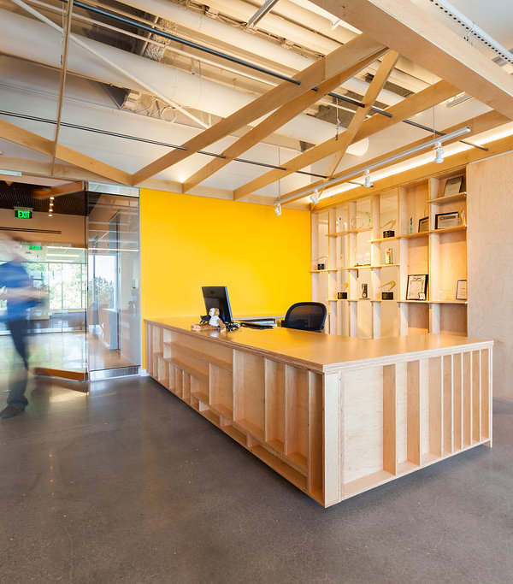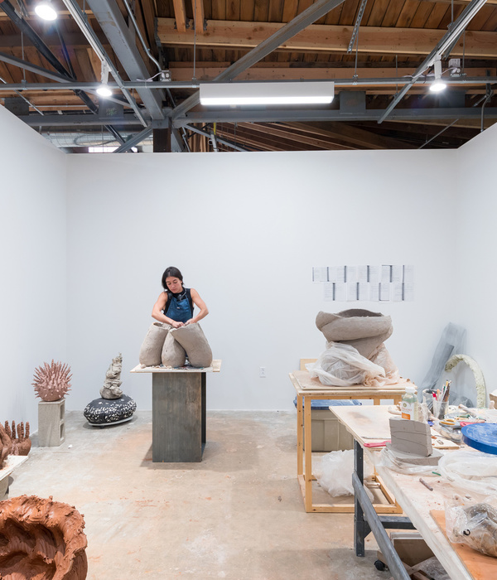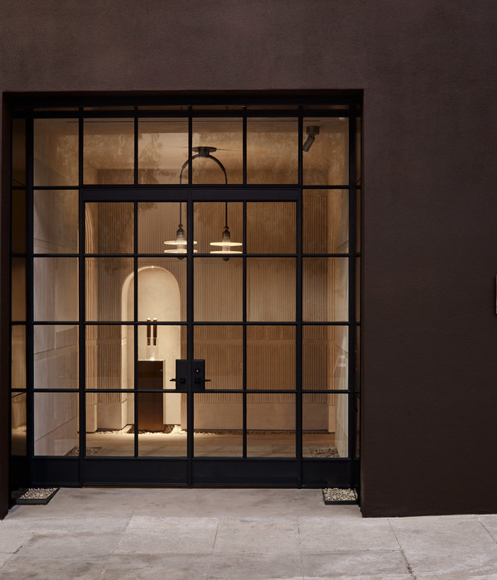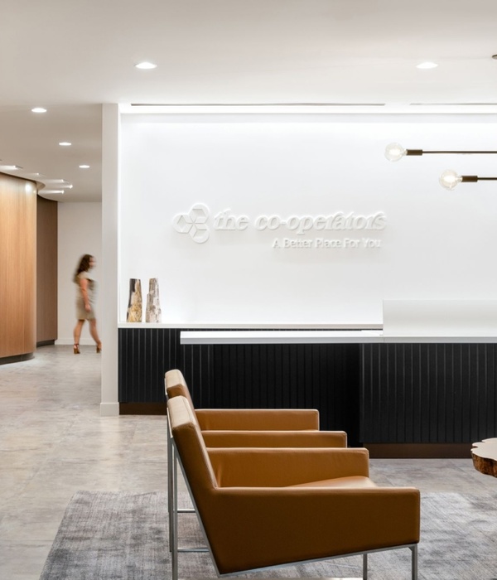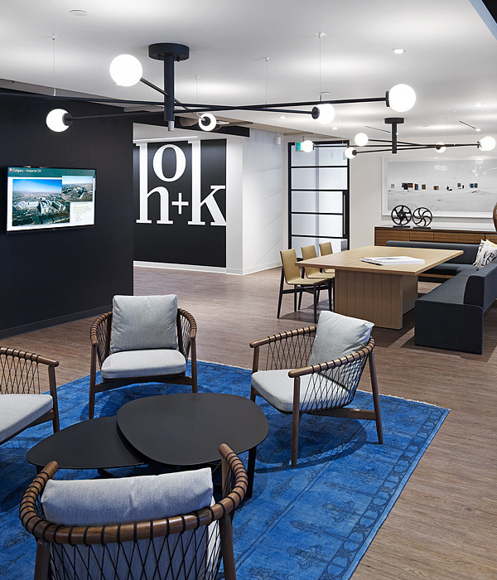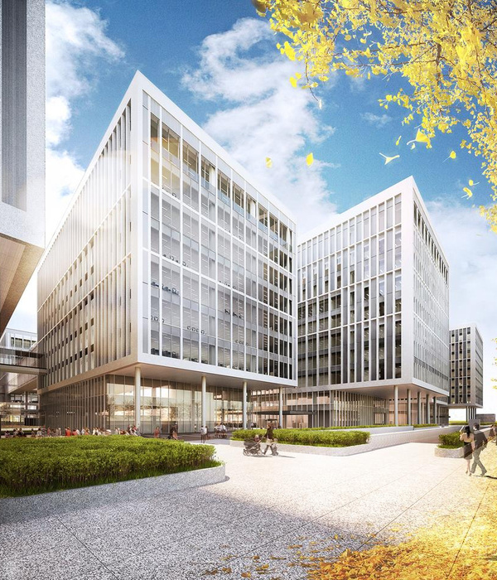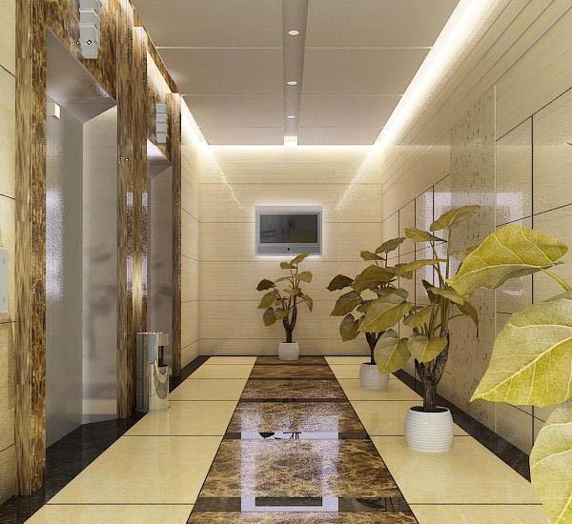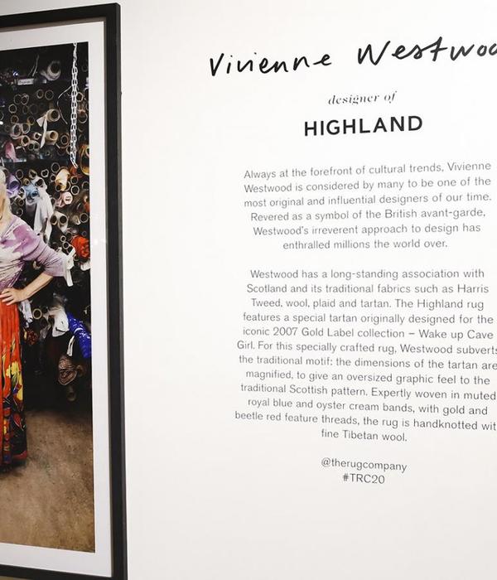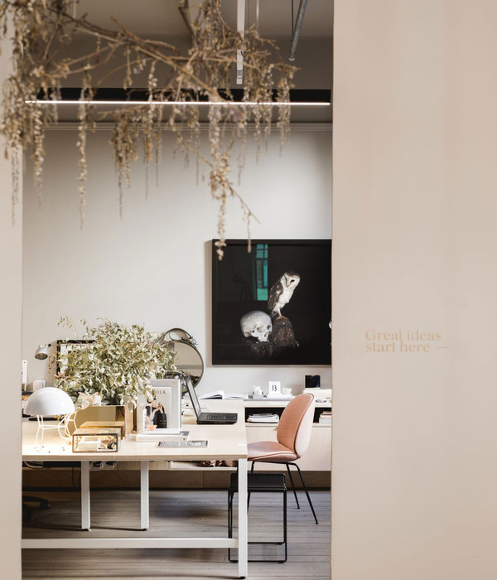ID21 worked to create a space that would give the WarnerMedia offices a connected functionality for growth at their new space in Singapore.
WarnerMedia, a global media conglomerate, has ambitious plans for Asia. To drive the growth of its multiple businesses, it chose to locate its regional headquarters in Singapore. The new office brings together the HBO, Warner Bros., DC and Turner brands under one roof – including CNN and Cartoon Network – as well as the future launch of the much-anticipated HBO Max streaming service in the region.
Carrying out space analysis and optimisation as well as interior design and build services, ID21 has transformed the 40,000 sqft space into a collaborative work environment that drives culture and fosters meaningful connections.
Occupying two floors at Solaris in Fusionopolis – Singapore’s media and tech business park – WarnerMedia’s new regional headquarters has been designed as an Activity-Based Workplace that empowers employees, encourages collaboration and connection and supports different work styles and preferences.
Inspired by WarnerMedia’s brand ethos, Shape Culture Here, our design narrative centres around creating an environment that supports and harnesses cross-business collaboration and synergies. This was achieved by creating an environment that supports easy movement, and incorporating multifunctional, flexible spaces for social, meetings and casual work.
We also paid homage to WarnerMedia’s rich brand vocabulary by incorporating branding elements such as the iconic clapperboard into the space. Using iconic environmental graphics against a background of neutral colours, a distinct brand palette created for WarnerMedia was reflected in the environment. By doing so, we were able to subtly project each business unit’s brand identity while keeping the overall design cohesive.
In designing the spatial layout of the hub, we ensured we addressed WarnerMedia’s functional needs while maximising space utilisation. For example, a suite of project rooms situated adjacent to the central work café and pantry can be opened up and combined using operable walls, facilitating large-scale events and townhalls; a screening room equipped with professional audio-visual and projection capabilities can be used to host viewing parties and private screening events.
The two floors are connected by an internal staircase to enhance connectivity and encourage spontaneous interactions with those outside of their immediate team. Social spaces, casual meeting areas and an IT bar surround the top and bottom landing areas to collectively foster a convivial work atmosphere.
Various wayfinding cues have been incorporated into the space to intuitively guide users to move from the front of house areas into the departmental neighbourhoods. Each neighbourhood has its own identity wall that can be branded with the department’s team totems and products, acting as their unique identifier. Support amenities such as focus rooms, phone booths and privacy pods are also easily accessible within each neighbourhood.
In addition to the dedicated team neighbourhoods, numerous spaces around the office are designed to cultivate expansive thinking, creative development and knowledge exchange. We have seamlessly blended individual focus spaces, mid-size huddle rooms and communal work areas, encouraging concentration, collaboration and connection – whether formal or impromptu.
WarnerMedia’s new regional hub has been designed as a culturally relevant work environment with visually captivating spaces inspired by their brands. Through intentional design, their new workspace catalyses authentic and meaningful connections among employees rooted in a shared sense of belonging and identity.
Design: ID21
Photography: Marcus Lim
18 Images | expand for additional detail
{{item.text_origin}}

