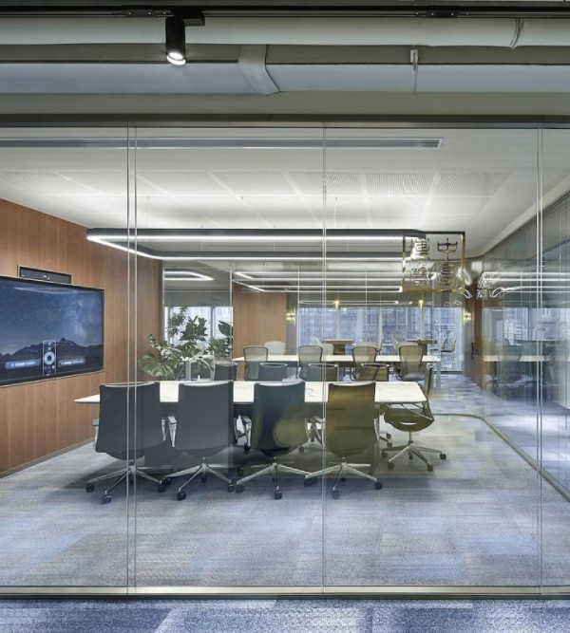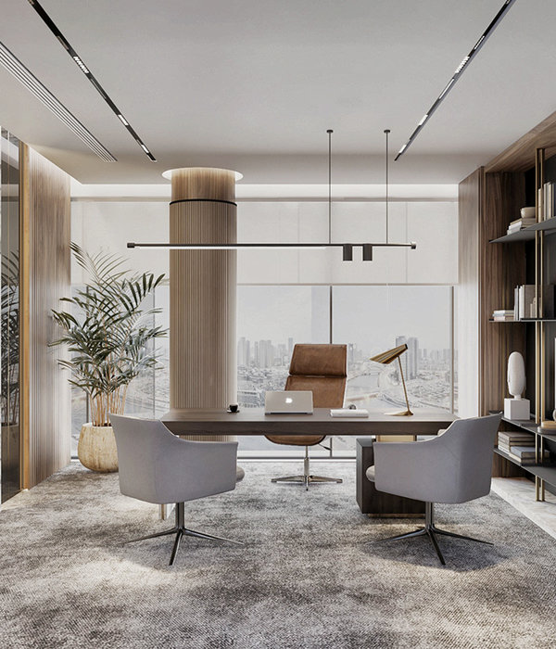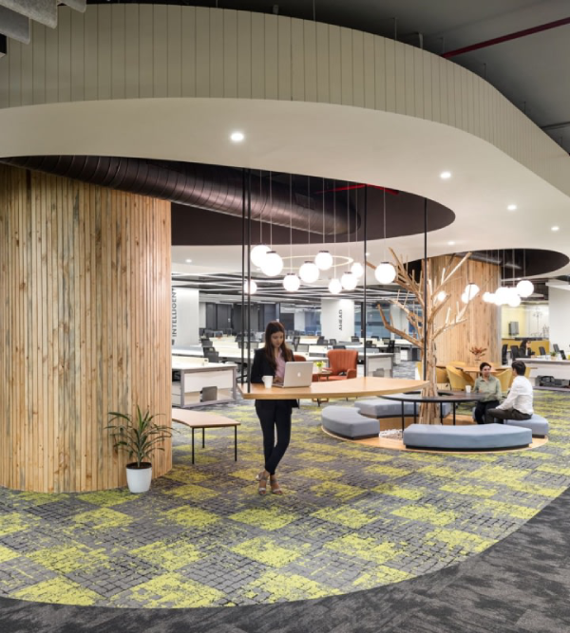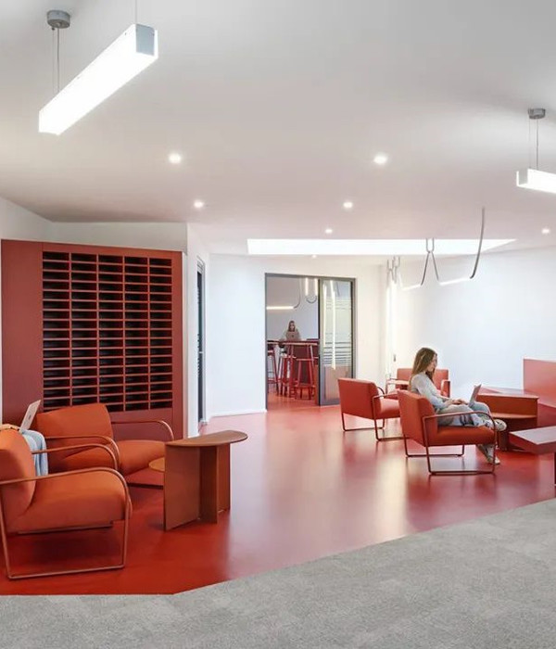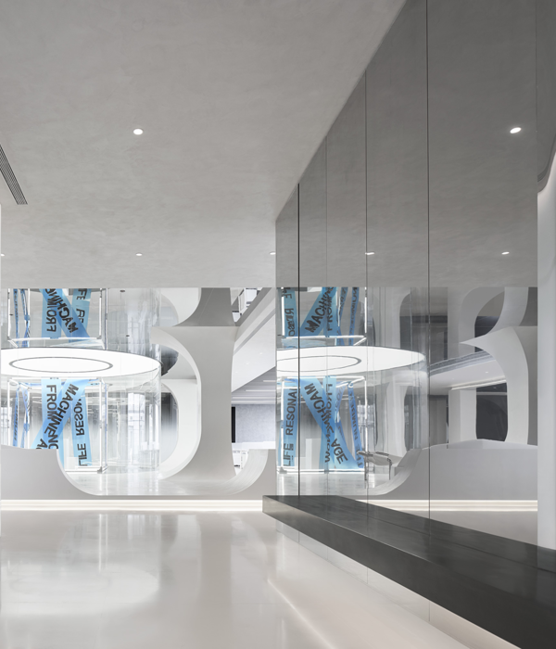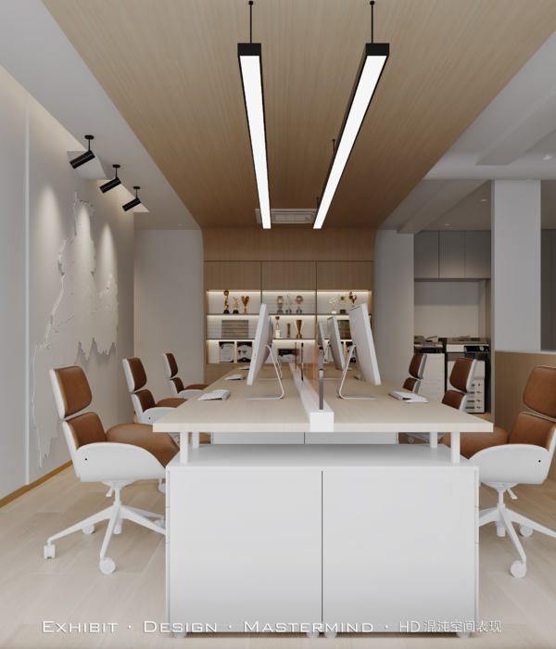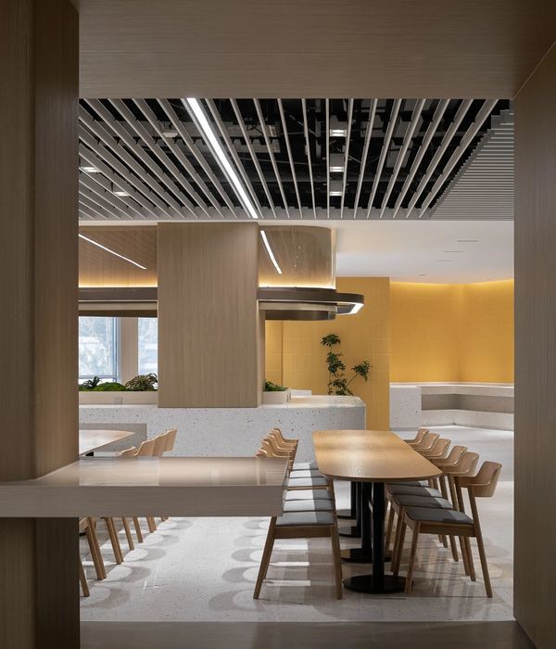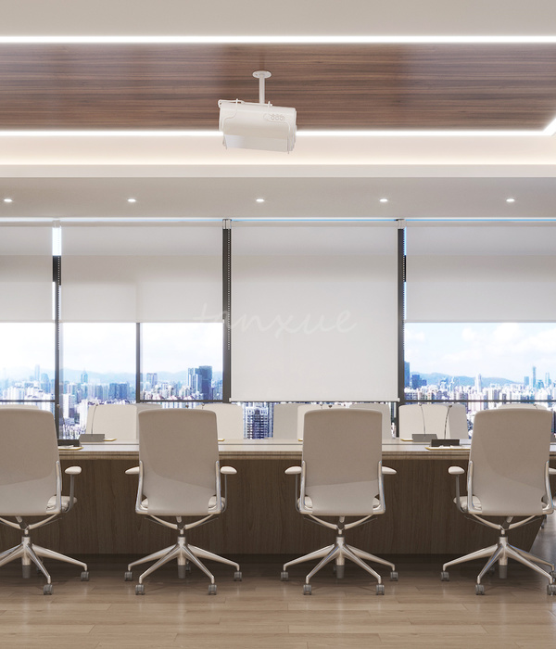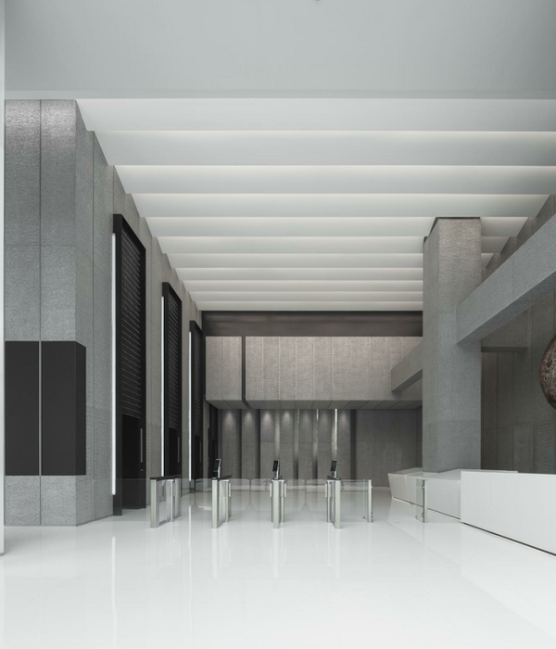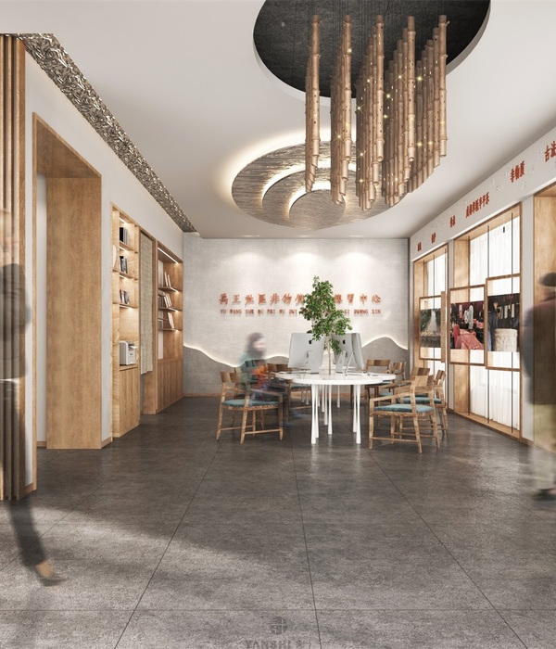Canada HOK Design office
设计方:HOK
位置:加拿大
分类:办公空间装修
内容:实景照片
图片:14张
全球结构设计公司HOK,为其多伦多的分支机构打造了一间新办公室。这个新办公室的主要改造理念,是用更小的单人座位、更大的协作空间,为公司的三十位高层领导人构建了一个灵活的办公场所,并且在整个空间里,引入了更为合理、可以得到更高利用率的储存原则。
这是一个品牌魅力十足、永不过时的专业办公场所,里面配备了高科技的设备,并为员工们提供了一系列可选的协同工作设施。这个积极向上、功能齐备的办公室,用鼓舞人心的艺术、雕塑、自然光、全方位的视野,以及热情好客的氛围,让员工们觉得自由放松,而且还为他们提供了一个强化协作、重在参与和鼓励创新的办公场所。
译者:柒柒
Global architecture and design firm HOK has designed a new office for their Toronto-based operations.Key decisions that contributed to their overall real estate realignment was to introduce smaller individual work-settings, increase collaboration spaces, introduce agile work for 30 senior leaders,and introduce a strict storage policy.
The result is a branded,timeless professional workspace that is technologically advanced to provide employees a range of choices of work and collaboration settings.Their progressive, high functioning technology enabled workplace is balanced with inspirational art, sculpture, natural light,360 degree views and a hospitality aesthetic to make employees feel welcome and provide a environment for heightened collaboration,engagement and creativity.
加拿大HOK设计公司办公室室内实景图
{{item.text_origin}}

