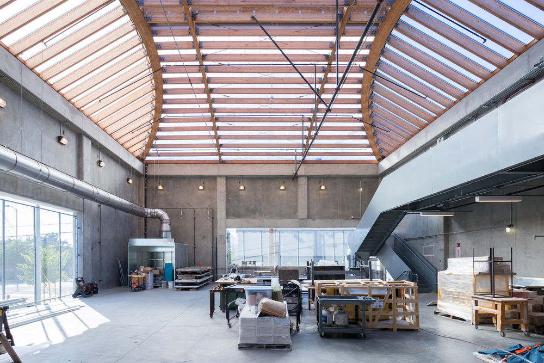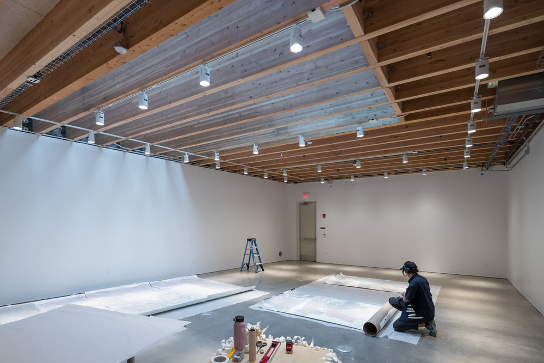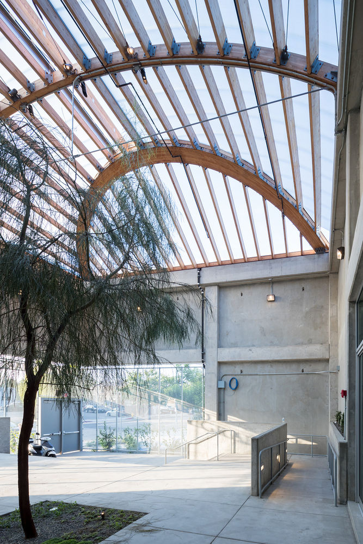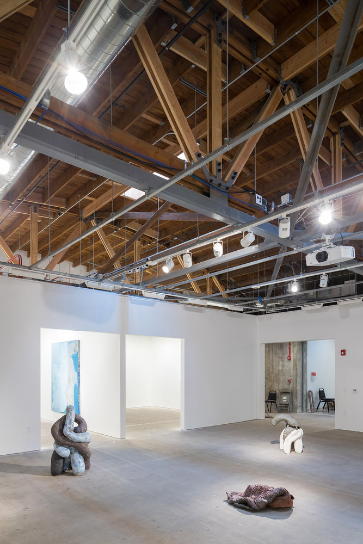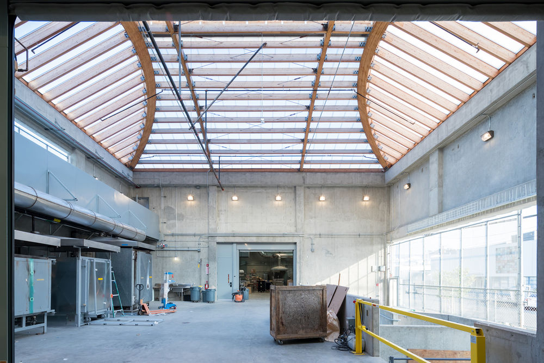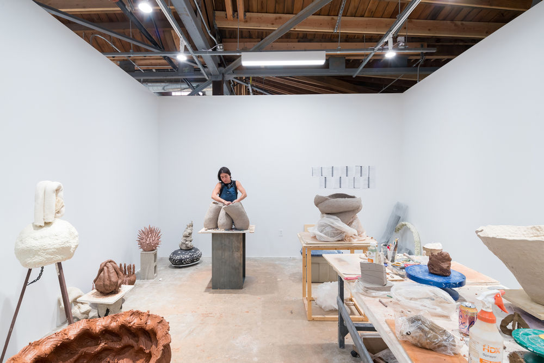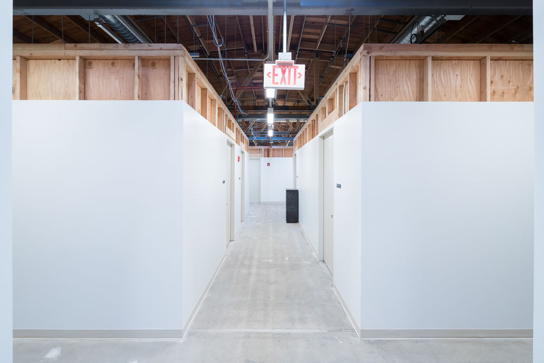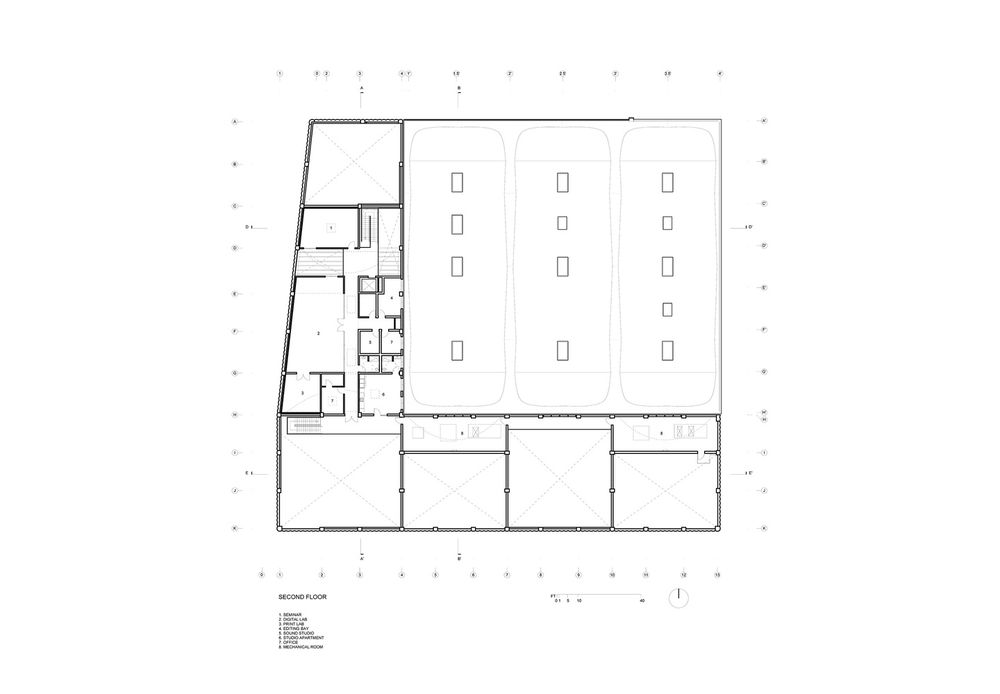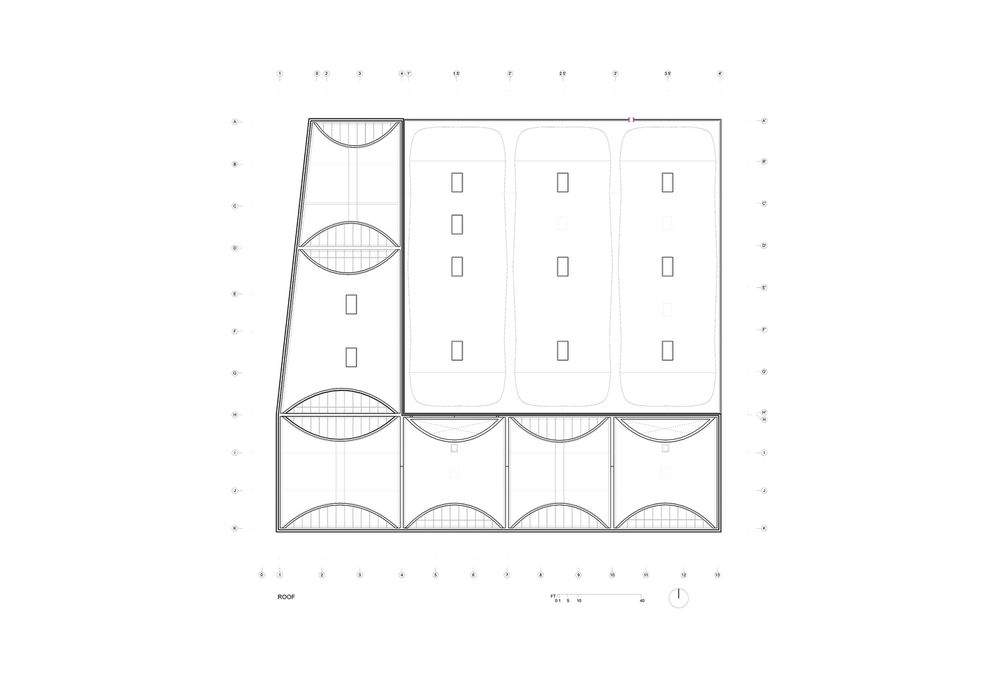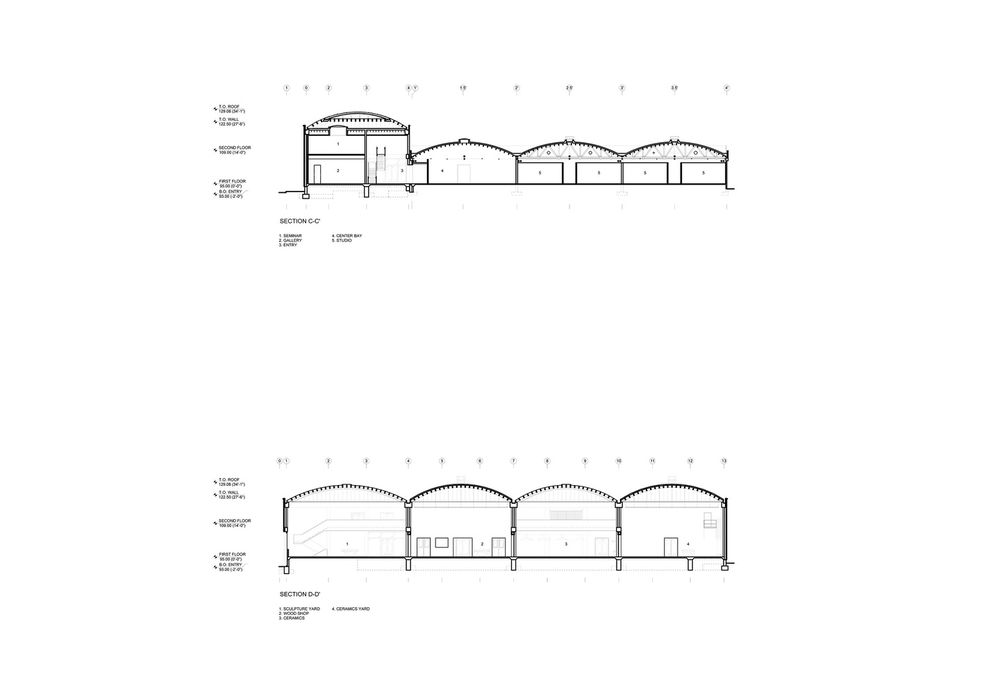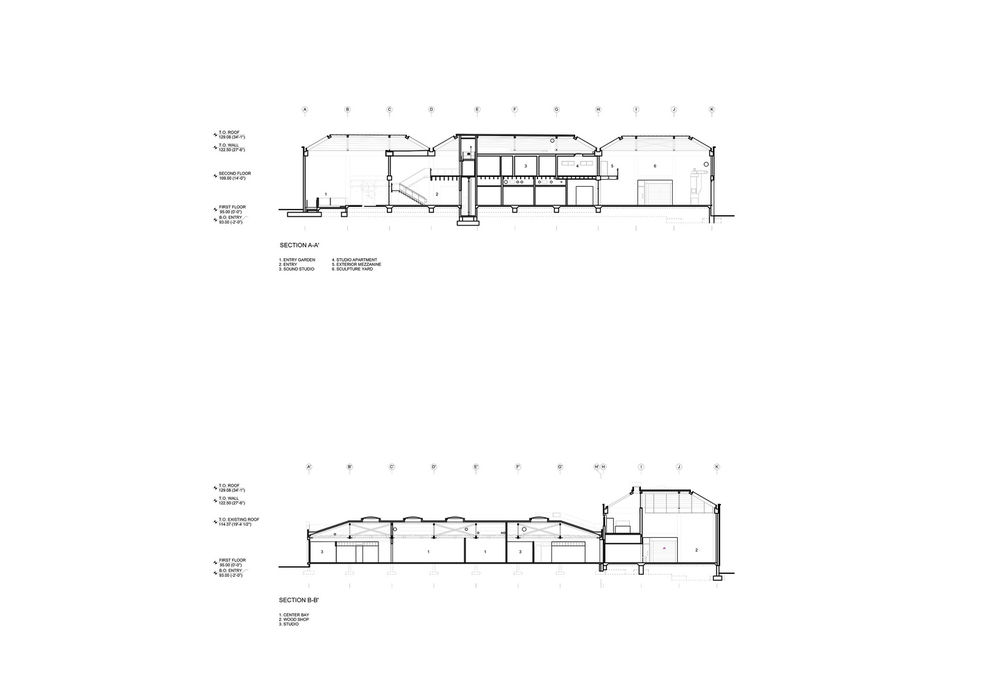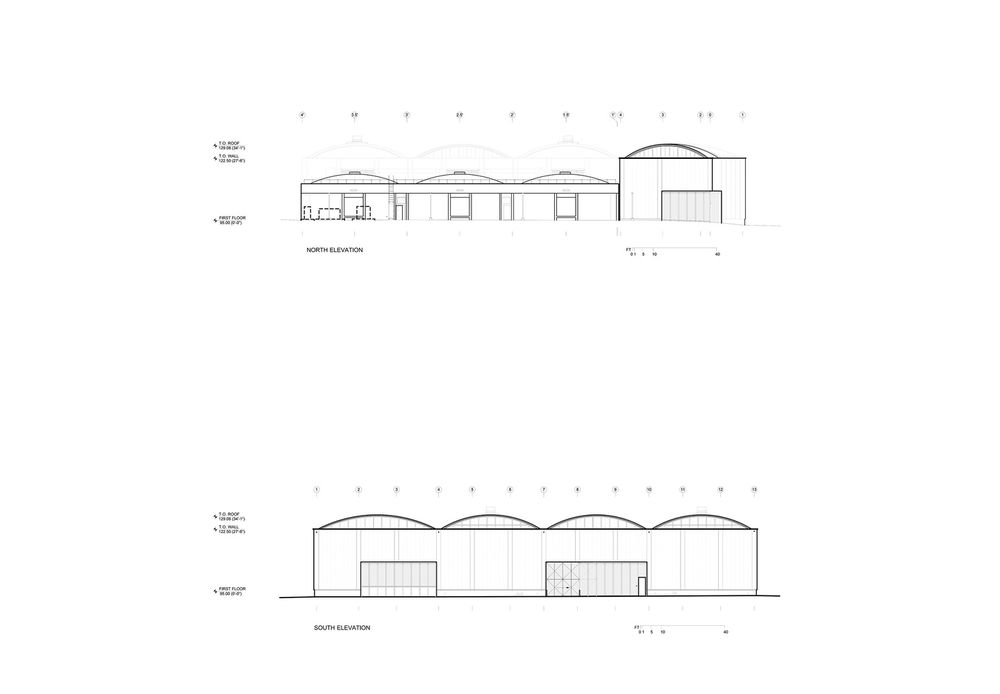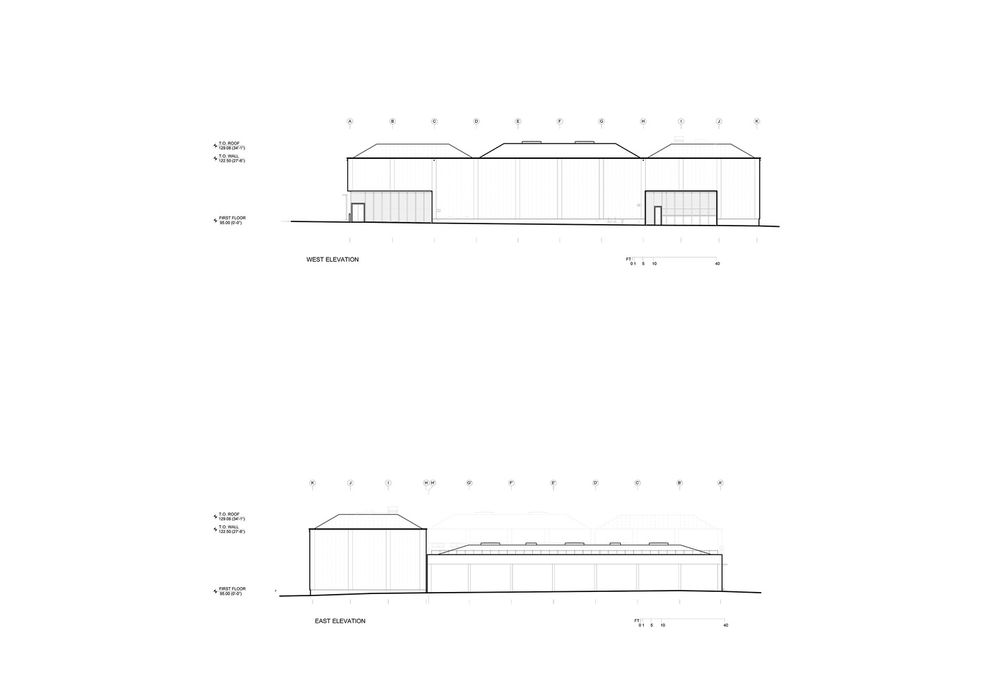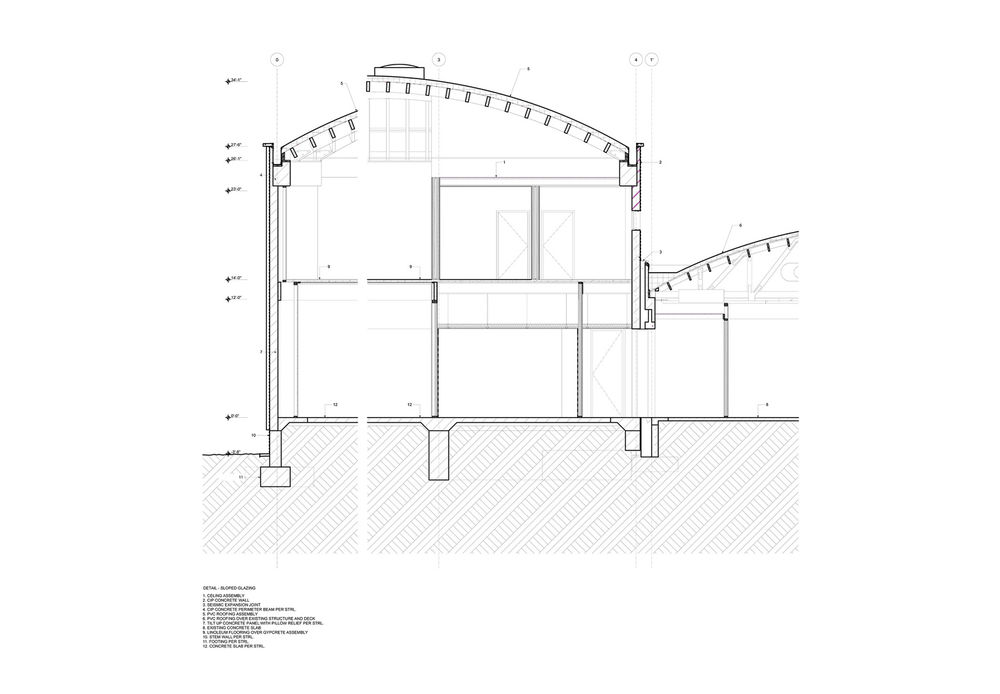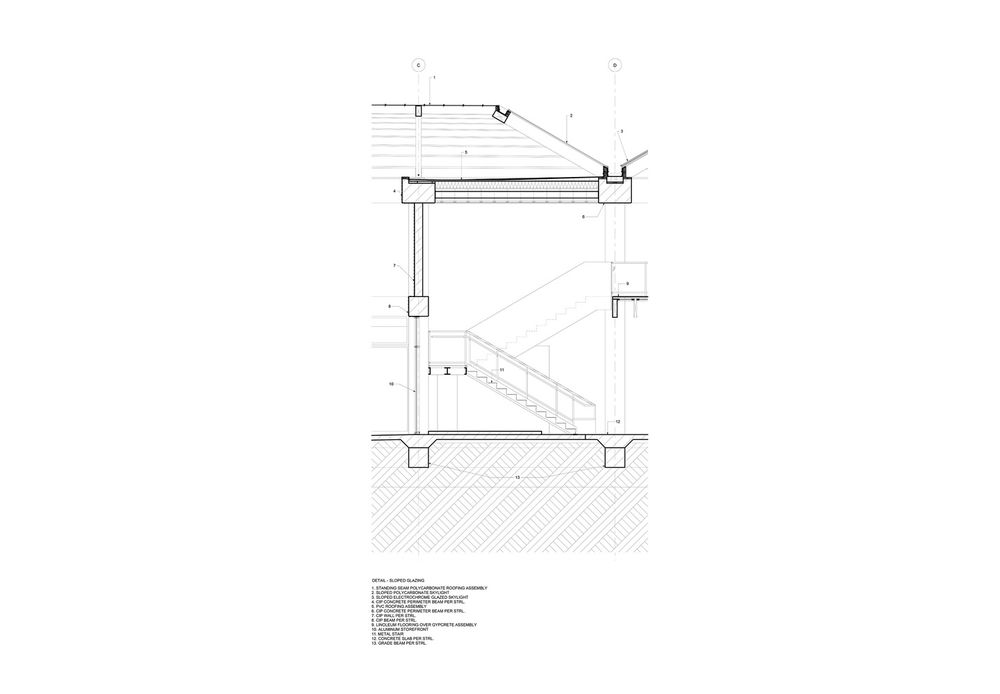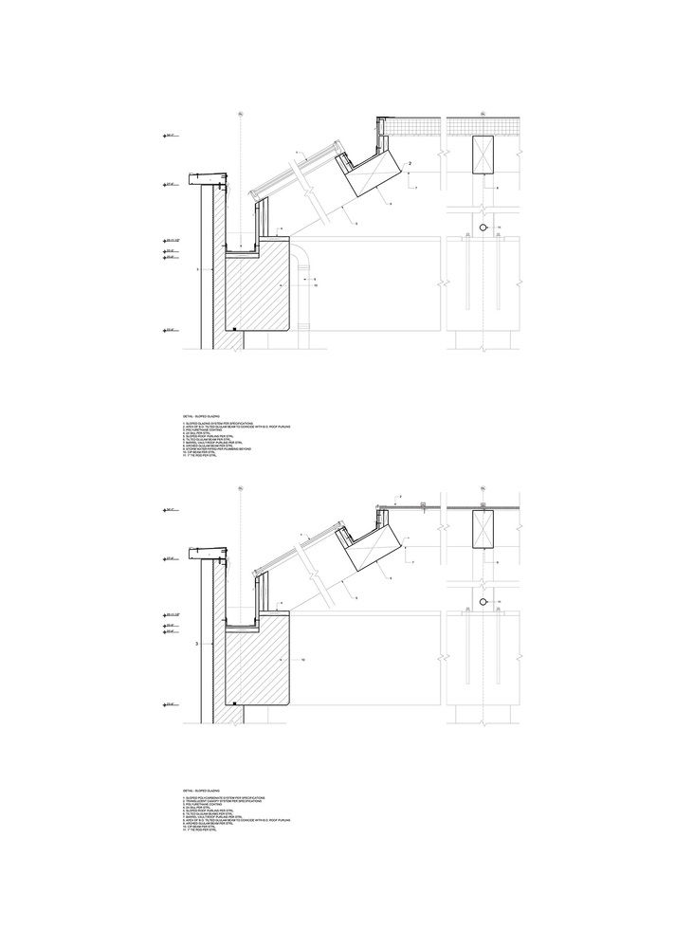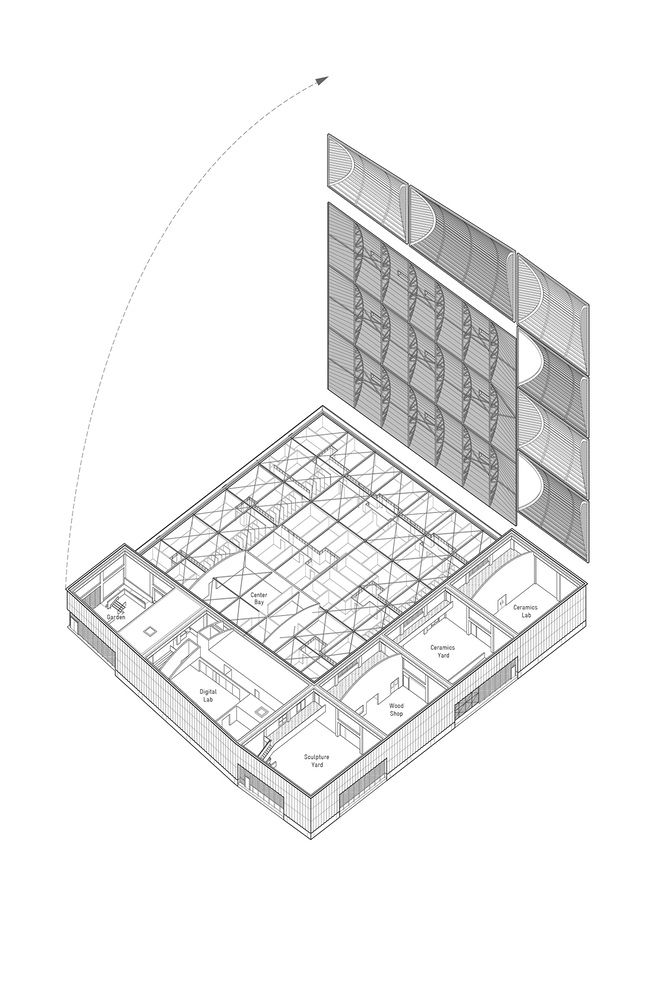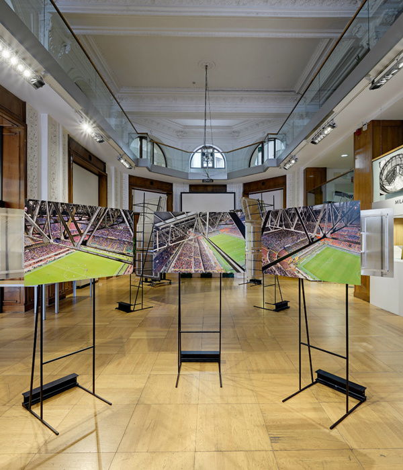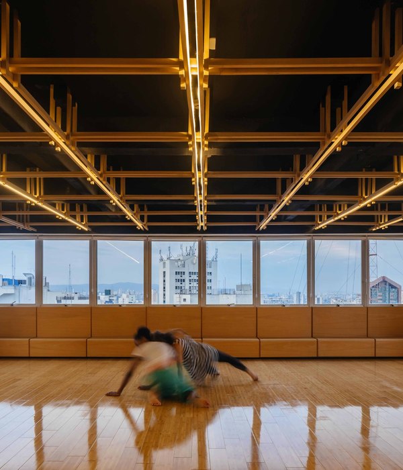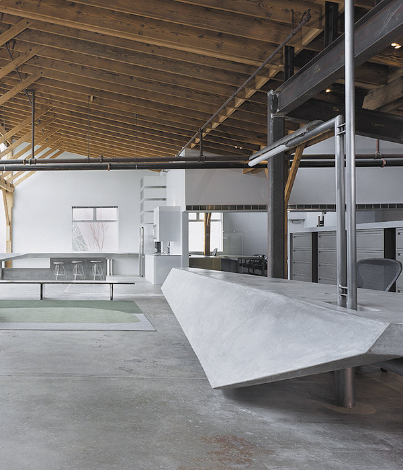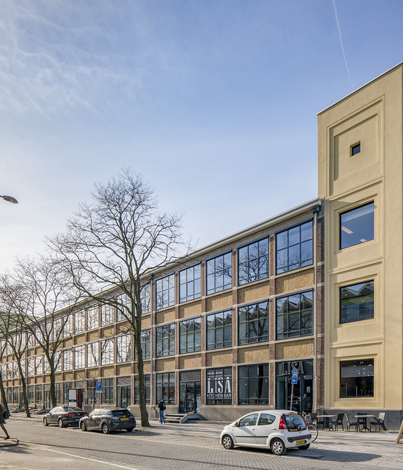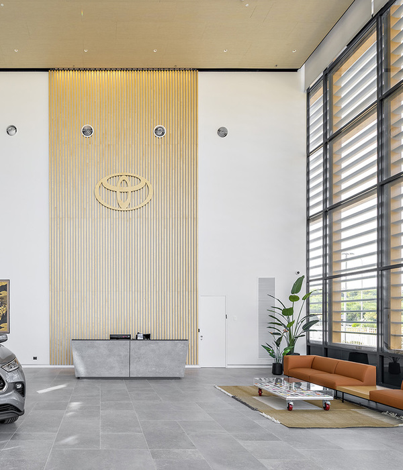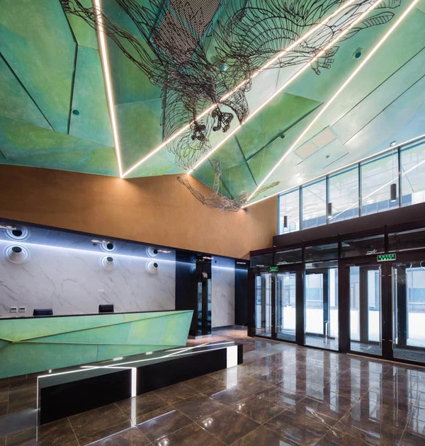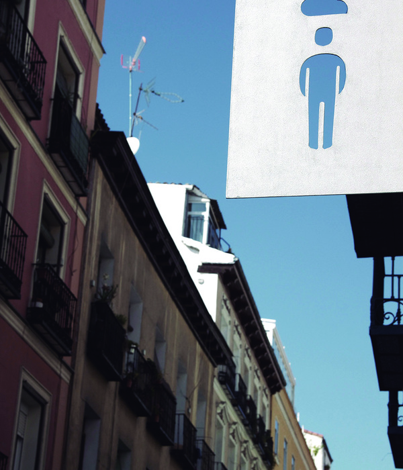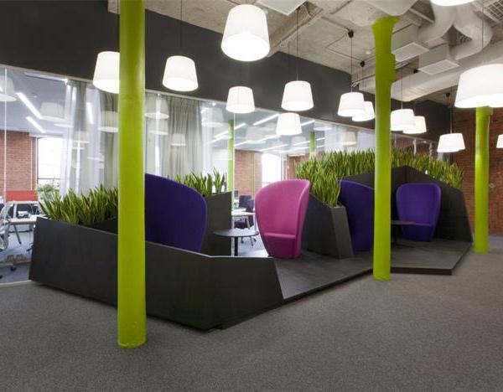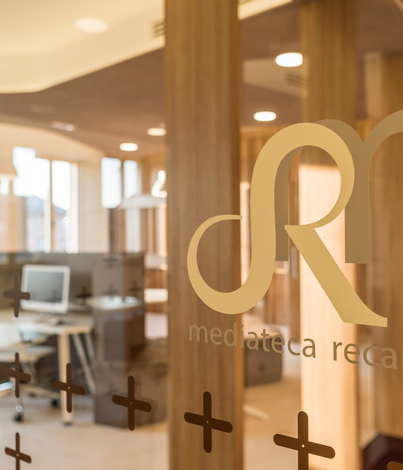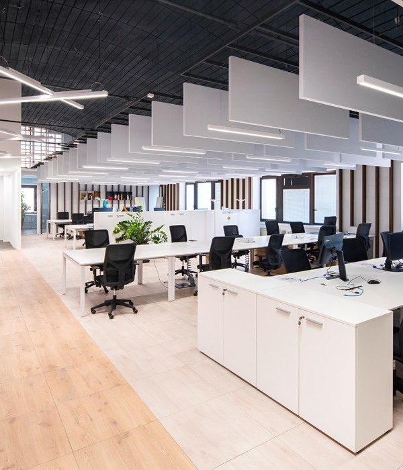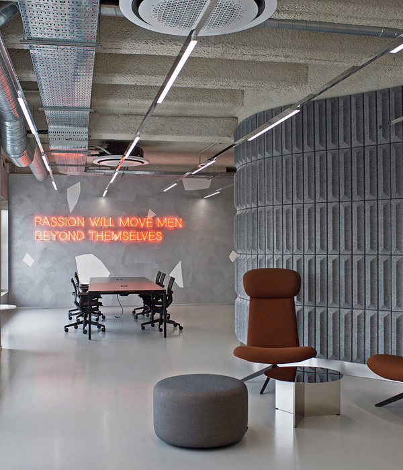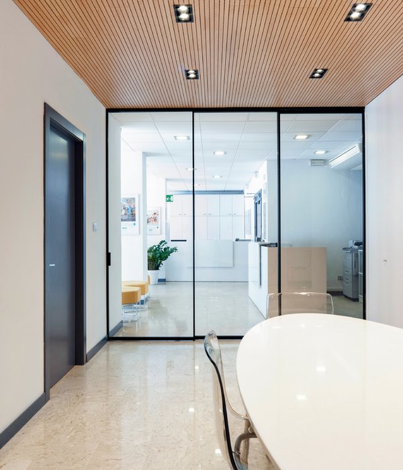UCLA Margo Leavin 艺术学院研究生工作室 | 现代与自然的完美融合
Architects:Johnston Marklee
Area :47908 ft²
Year :2019
Photographs :Iwan Baan
Lead Architects :Sharon Johnston, FAIA & Mark Lee
Contractor :Abbott Construction
Civil Engineer :KPFF
Concrete Subcontractor :Largo Concrete, Inc
MEP Engineer :ME Engineers
Structural Engineer :Simpson Gumpertz & Heger (SGH)
Lighting :Horton Lees Brogdon (HLB)
Green Building :Gaia Development
Vertical Transportation :Van Deusen & Associates
Landscape Architects :Pamela Burton & Company
Design Partner : Sharon Johnston, Mark Lee
Project Manager : Nicholas Hofstede
Project Lead : Lindsay Erickson
Program / Use / Building Function : Higher Education / Graduate School of Art / Artist Studios
Environmental Graphics : Mollet Geiser & Company
Cost Estimation : Capital Projects Group
Specifications : C Plus C Consulting
Code & Accessibility : Jensen Hughes
Acoustical & A/V : Veneklasen Associates
City : Culver City
Country : United States
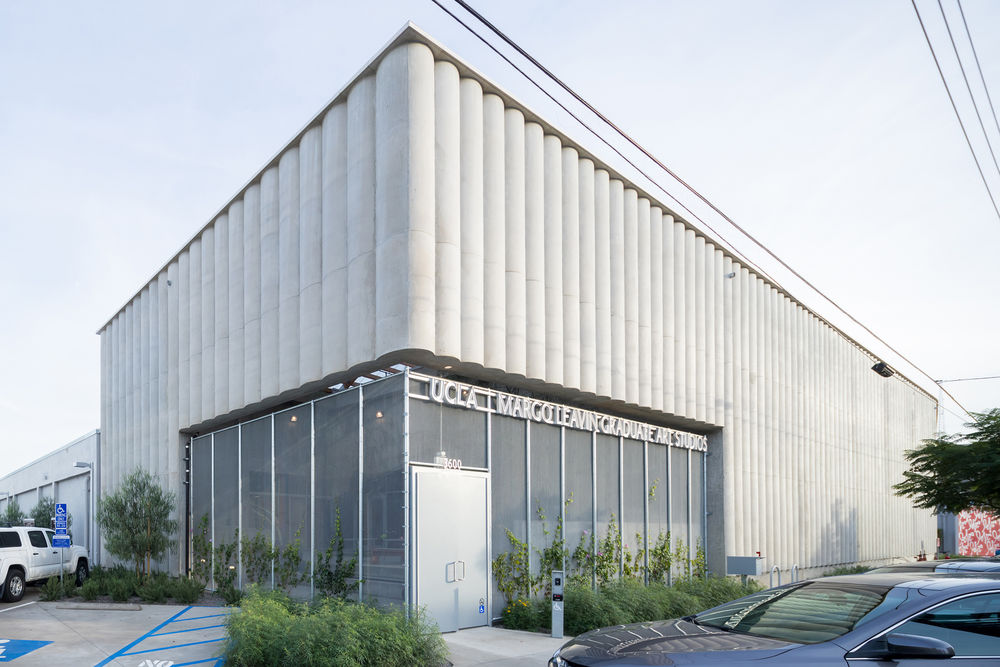
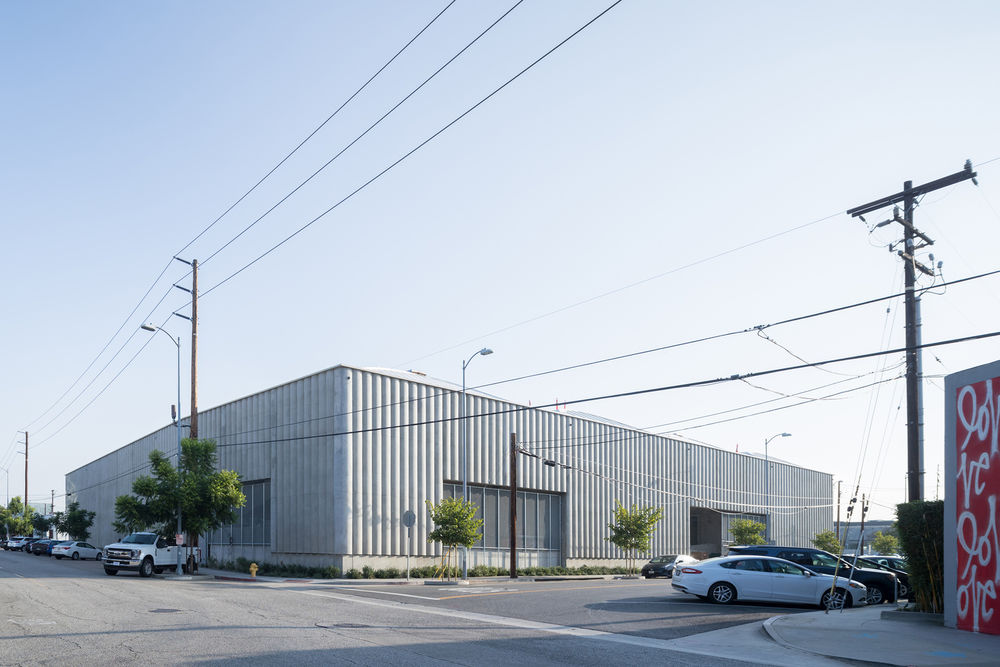
The design of the UCLA Margo Leavin Graduate Art Studios brings together a community of students and faculty in a space that considers the nature of artistic practice today and anticipates future needs. Inspired by the concept of the urban plan with an orchestrated mix of community spaces and private, domestically scaled neighborhoods of studios, the 48,000 sqft building creates a cohesive space unifying old and new structures to support the full range of activities of the department. The design team integrated feedback from engagement with students and faculty in the design process, resulting in an openness throughout the building that provides a casual, undetermined quality to the spaces: a blank canvas for artists to create.
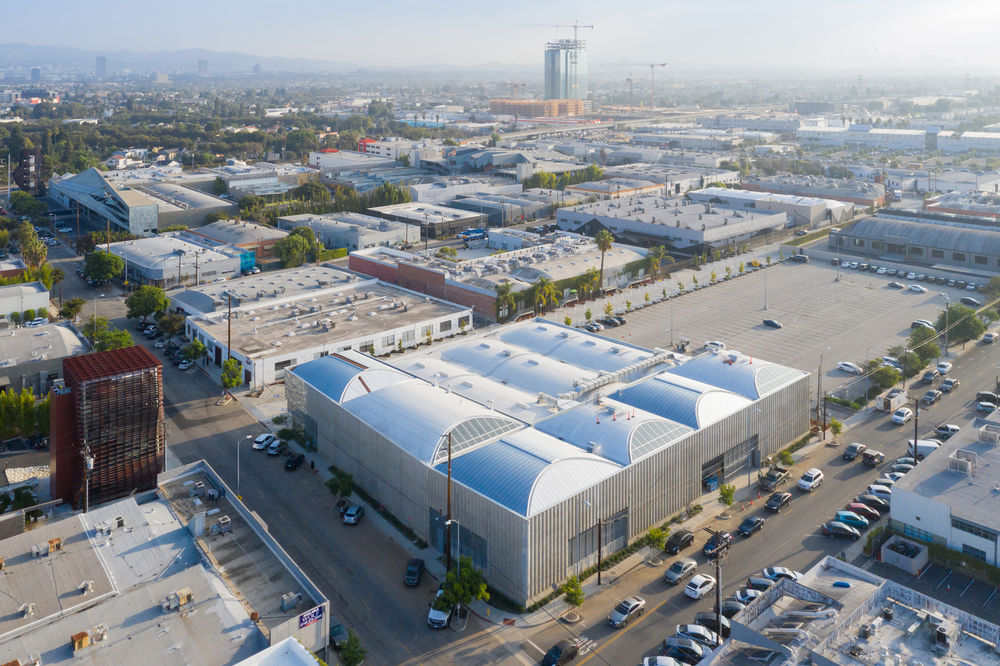
The project entailed a cohesive renovation and providing additional space for the facility to house all the disciplines of the Master of Fine Arts program: ceramics, interdisciplinary studio, new genres, painting and drawing, photography, and sculpture. The new building contains artist studios, lab spaces, a gallery, a classroom, a shoot-room, shared exhibition spaces, an artist-in-residence loft, and covered exterior yards including a communal entry garden, ceramics and loading zone, and a sculpture yard.
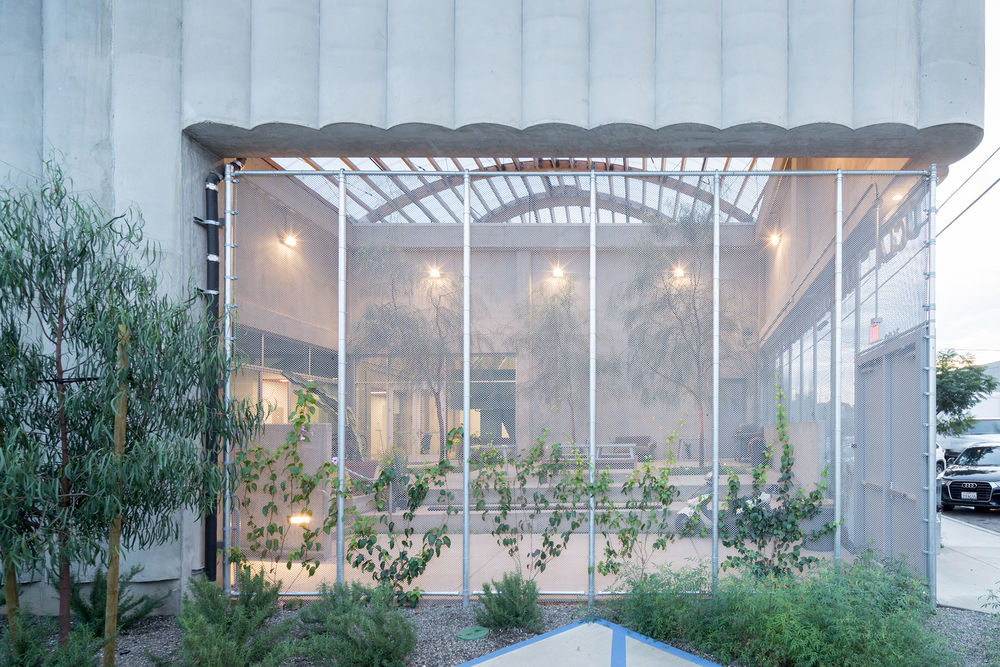
Optimizing the industrial warehouse vernacular, the planning is based on four efficient strategies: purging obsolete structures, creating a new continuous ground plane, creating a new expanded roof, and defining an enlarged perimeter enclosure to facilitate fluid program boundaries and unite the existing building with the new structure to form a coherent identity for the program. The internal organization was conceived as an urban community where individual artist studios were clustered together as neighborhoods within the renovated warehouse and shared urban spaces—galleries, labs, and outdoor yards—were distributed around the complex to foster production and exchange.
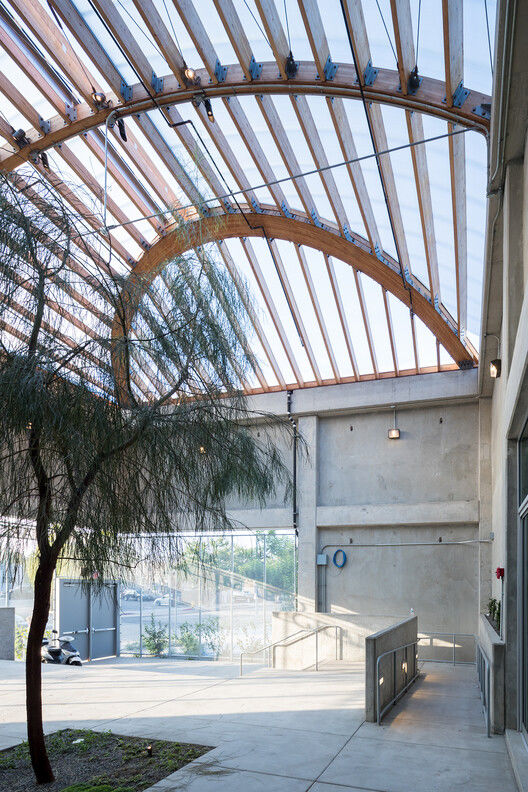
Achieving LEED Gold certification, and sustainable strategies are fundamental to the project. Innovative building systems and elemental materials are distilled to achieve a holistic and efficient structure – prioritizing an integrated approach to design rather than one that tacks on layers of sustainable technology. Thick walls eliminate the need for waterproofing and insulation and minimize the construction footprint and waste.
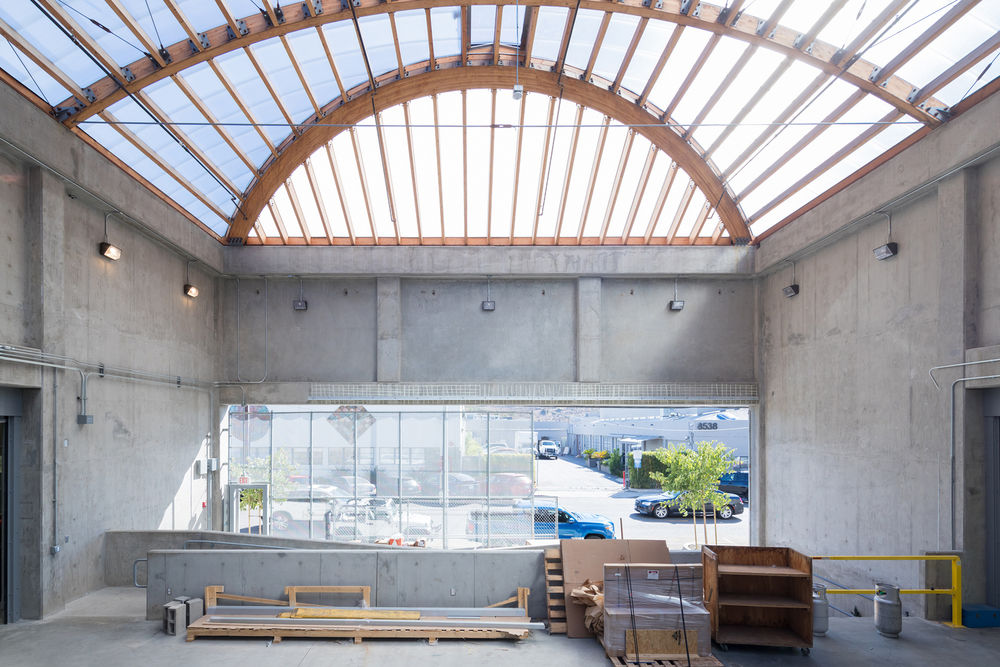
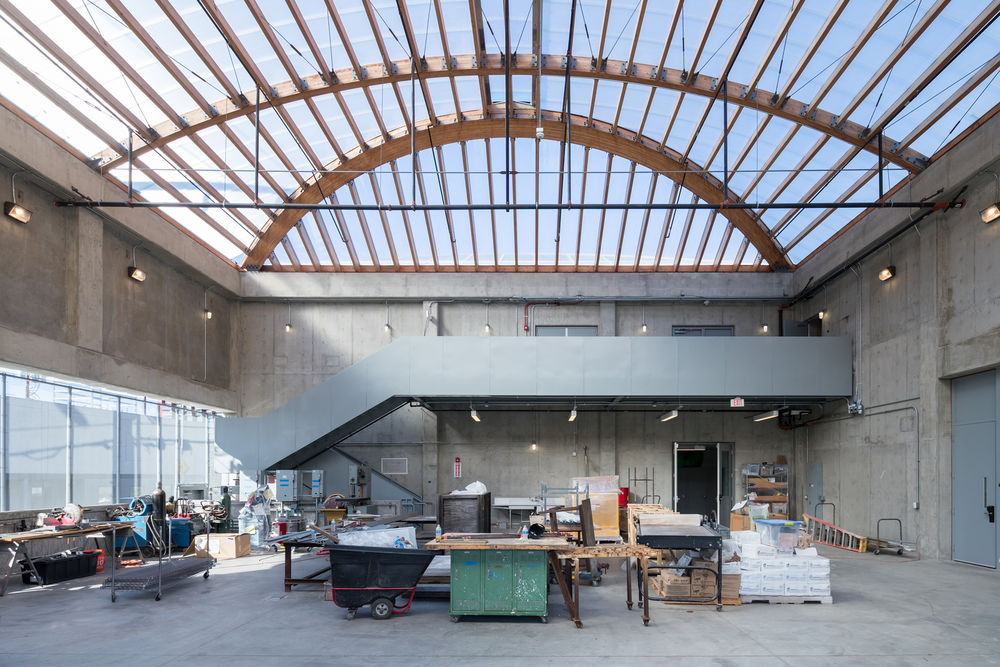
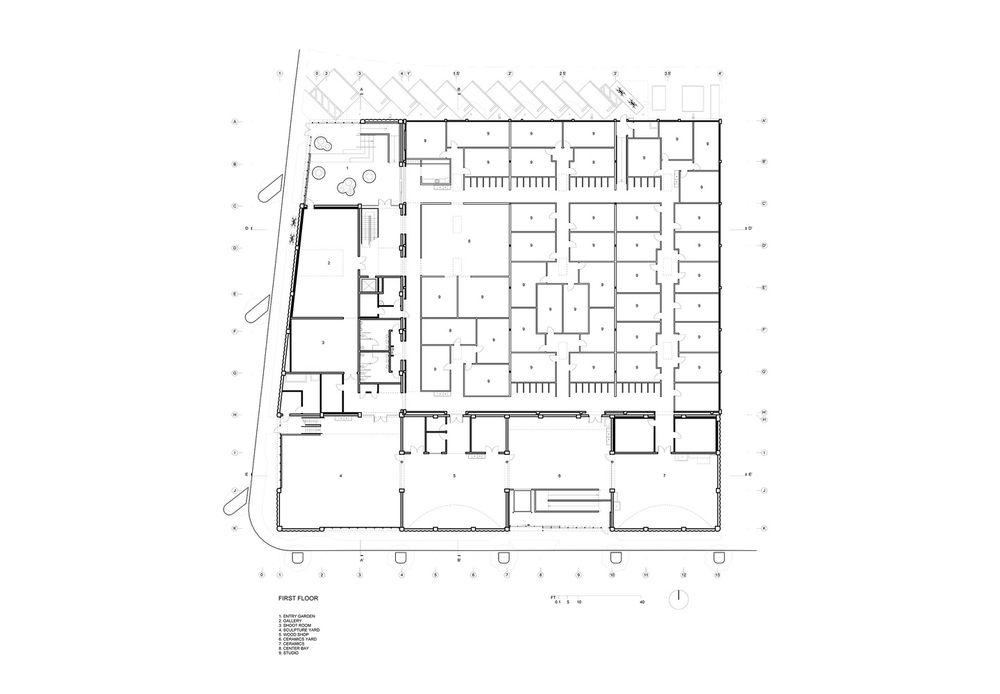
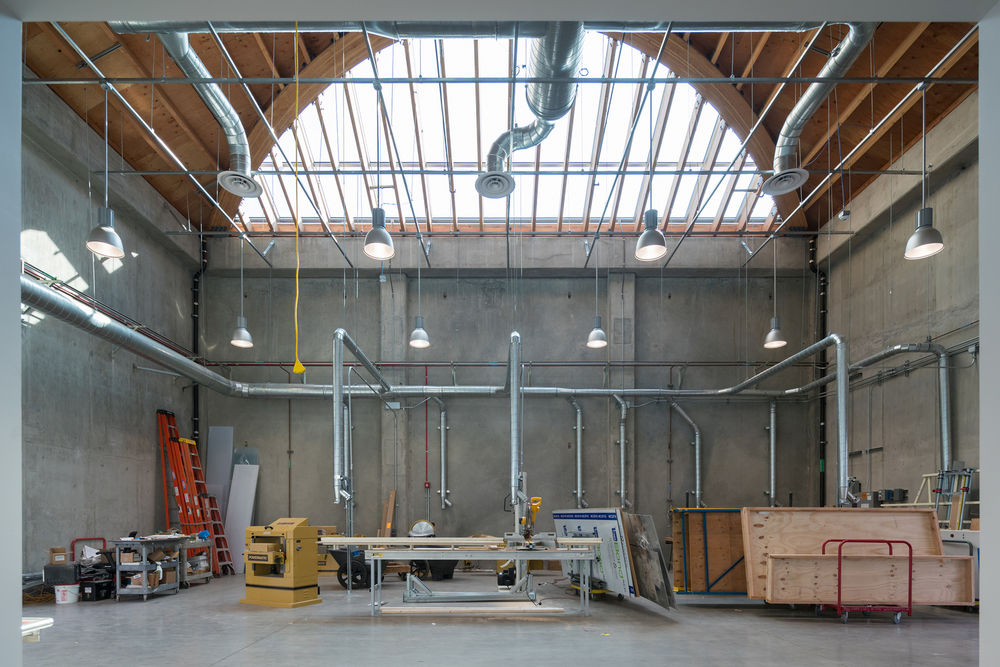
Covered, unconditioned work yards and gardens filter daylight with polycarbonate panels to minimize heat gain and allow for passive ventilation. These three interstitial yards embrace the temperate Southern California climate, eliminating the reliance on mechanical cooling in two shared production spaces. One of these yards, a garden shaded by three Acacia trees, serves as the entrance to the building and a commingling space for students, marking a new moment in the continued history of UCLA Arts in Culver City.
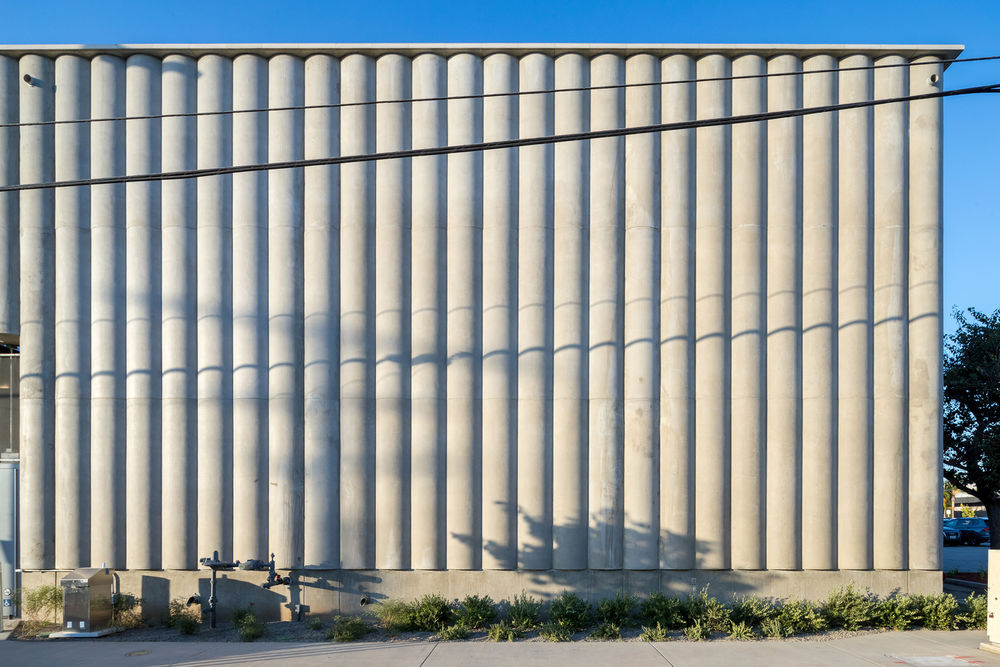
▼项目更多图片
