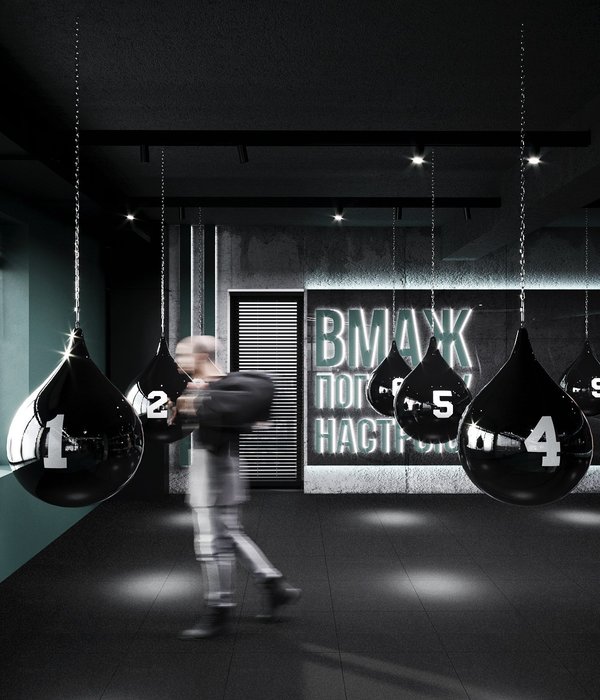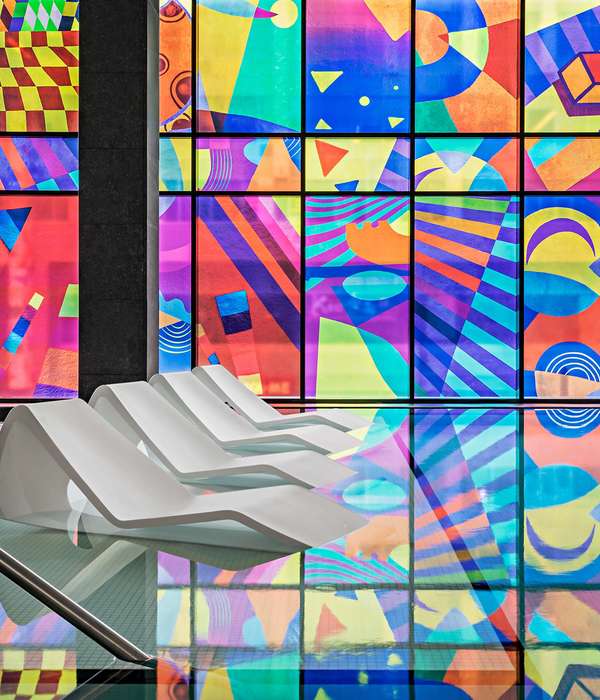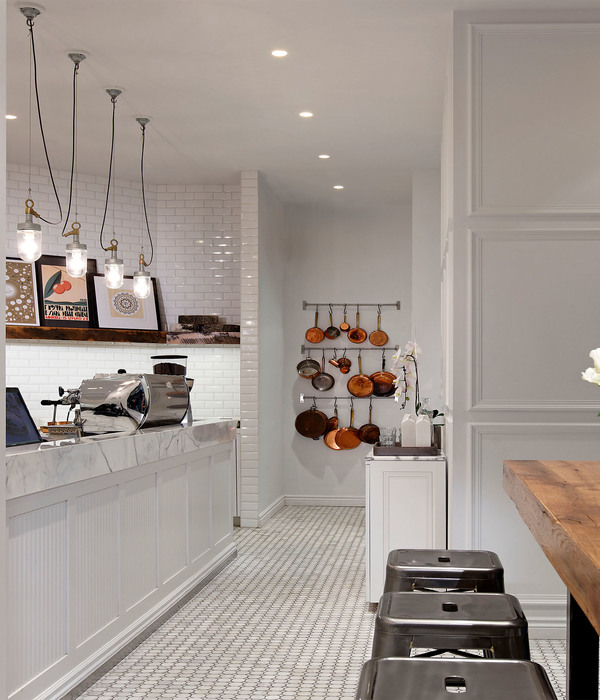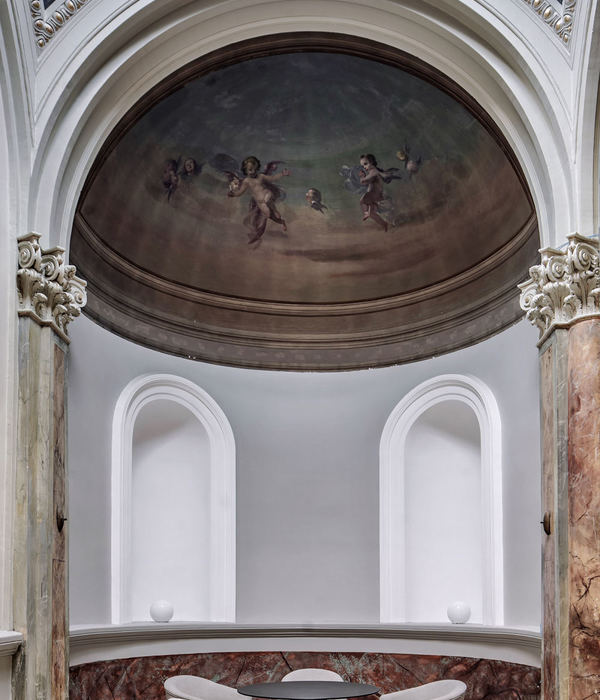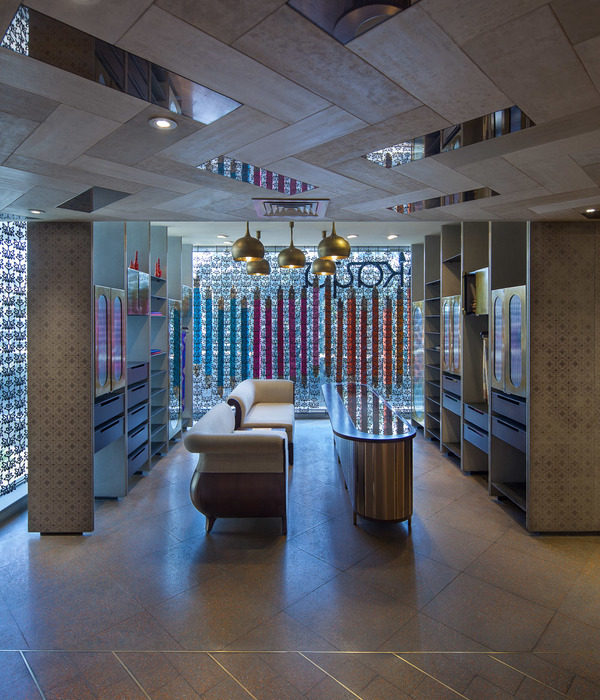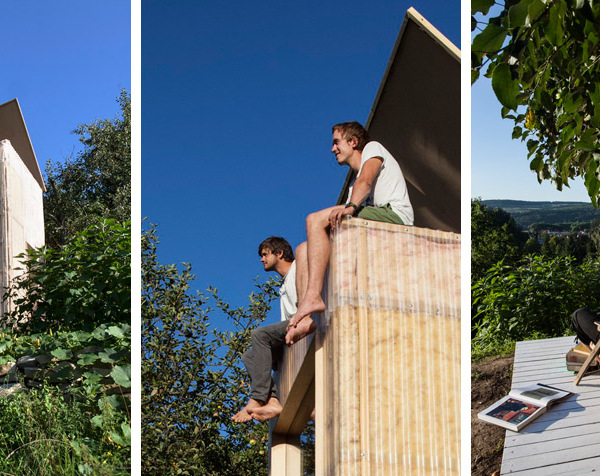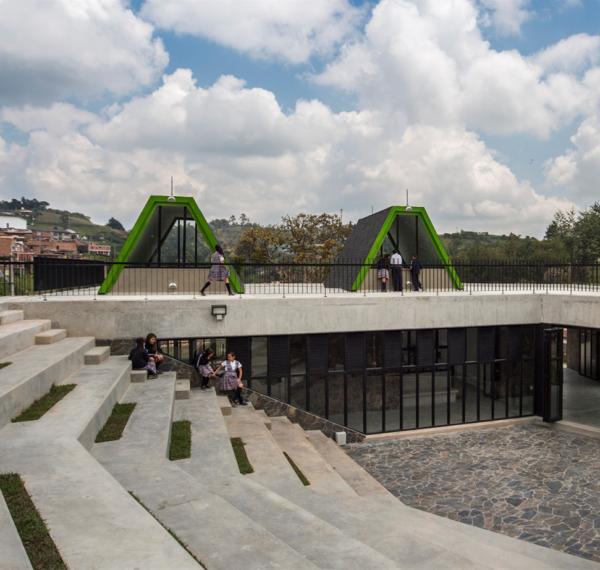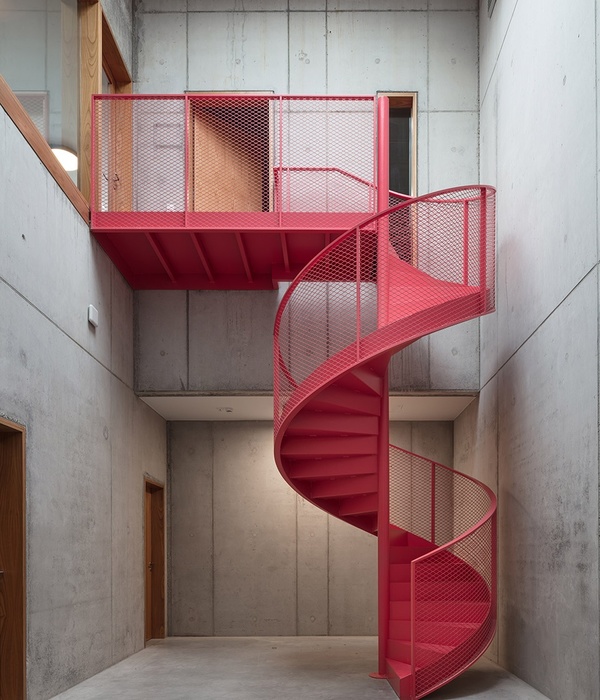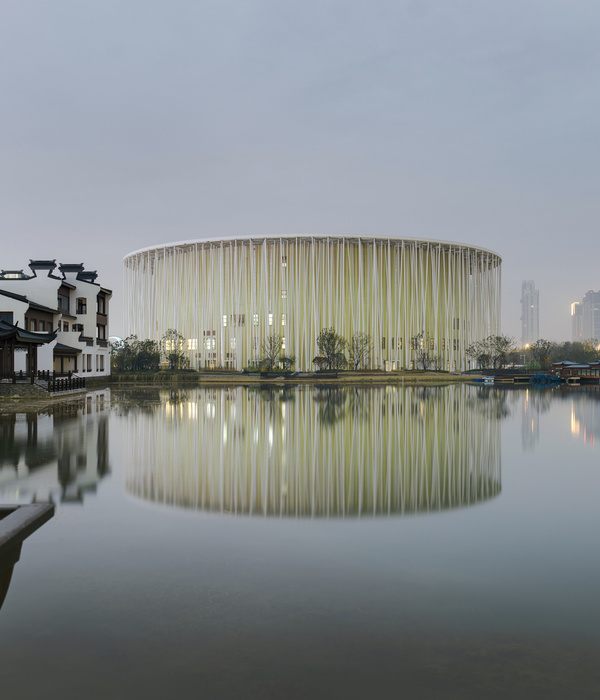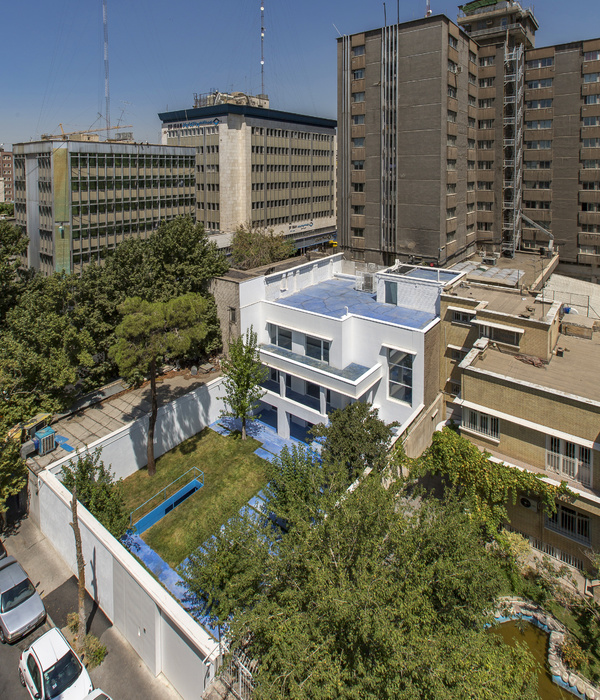The library sits at the edge of the West Hollywood park and occupies the upper two floors of the three-story building. The second floor of the library sits one level above San Vicente Boulevard and at grade with the new park.
The main floor of the library is easily accessed from both the park and from San Vicente Boulevard. The library is arranged in two stories, with functions such as the circulation desk, children’s library, young adult collection, internet access, career development center and a second public meeting room at park level. Reference, fiction, nonfiction and special collections are on the upper level.
The ground floor of the building consists of the entry motor court and drop-off area which provides access to parking structures behind the facility, a service and loading area for the library, flexible public meeting and event space, and a sidewalk café facing onto San Vicente Boulevard at sidewalk level. A partially subterranean parking facility for 90 cars – dedicated for library parking during library hours – sits behind and adjacent to the building at the ground floor level underneath new park open space.
The library is situated to maximize its relationship to the park, its stature as a key civic asset in the city, and it views from its upper floors of the city and Hollywood hills beyond. The architecture models the austerity of mid-century modernism of Southern California in combination with the flamboyancy of the Spanish baroque that characterizes some of the earliest buildings established in California. Its subdued palette contrasts with the bright colors and lights of the surround area of West Hollywood which houses design shops, restaurants, and night clubs. The library project achieves US Green Building Councils’ LEED certification at the silver level.
{{item.text_origin}}

