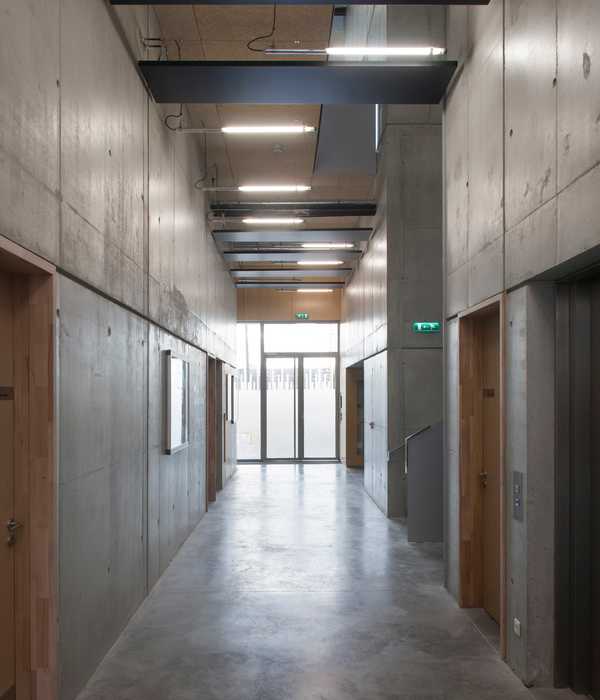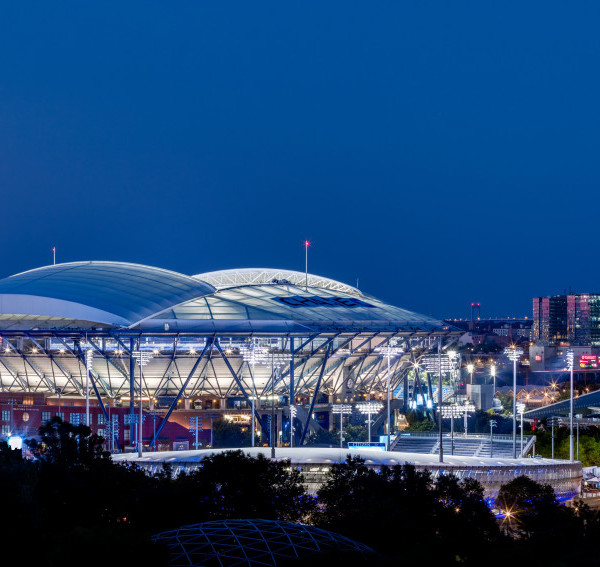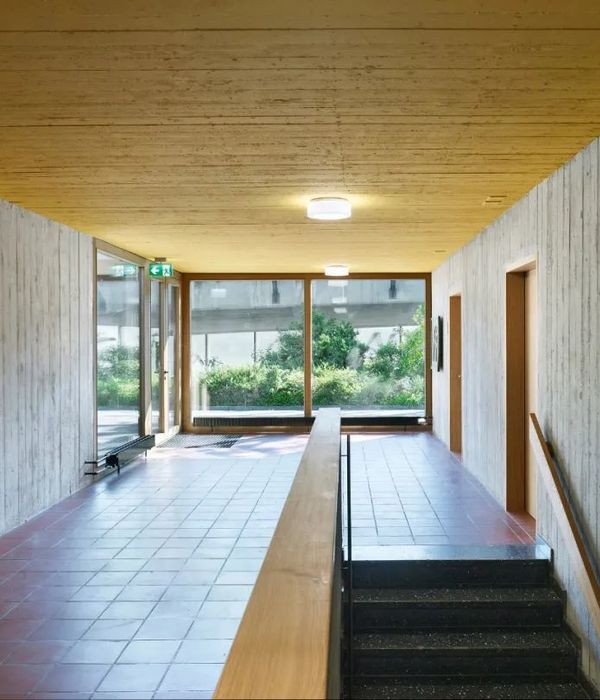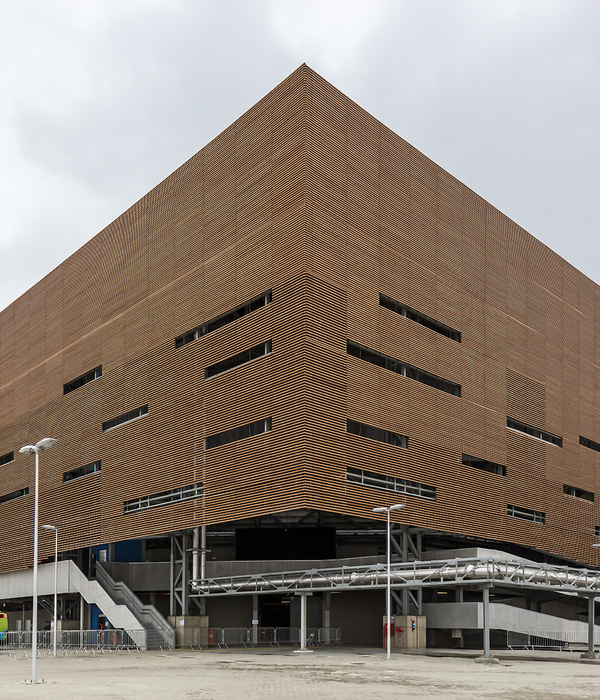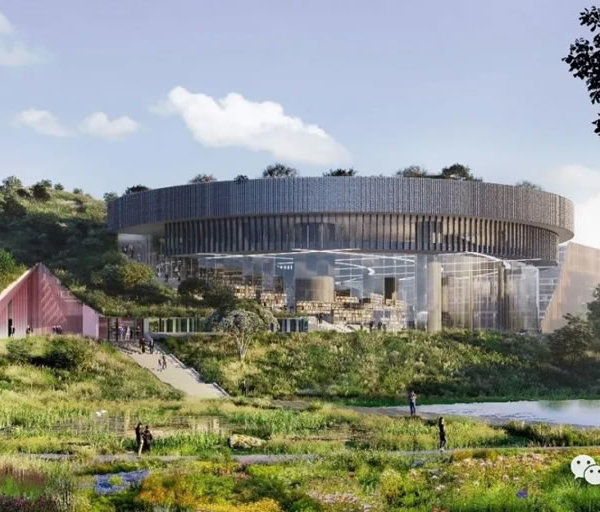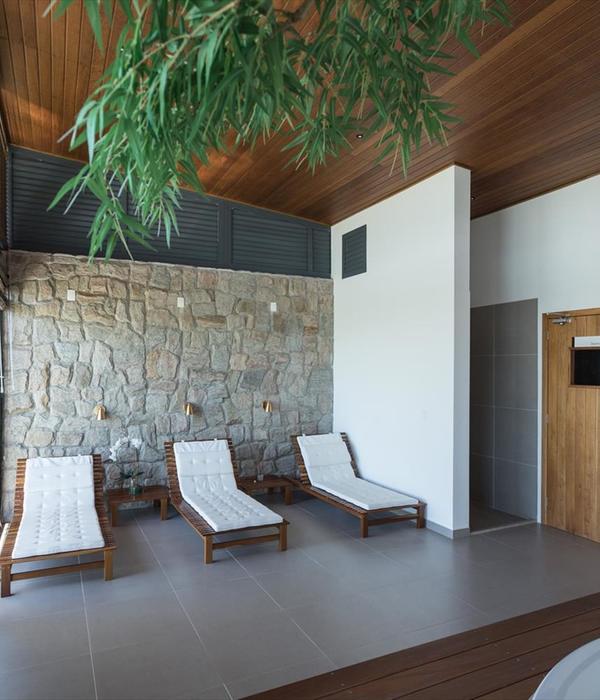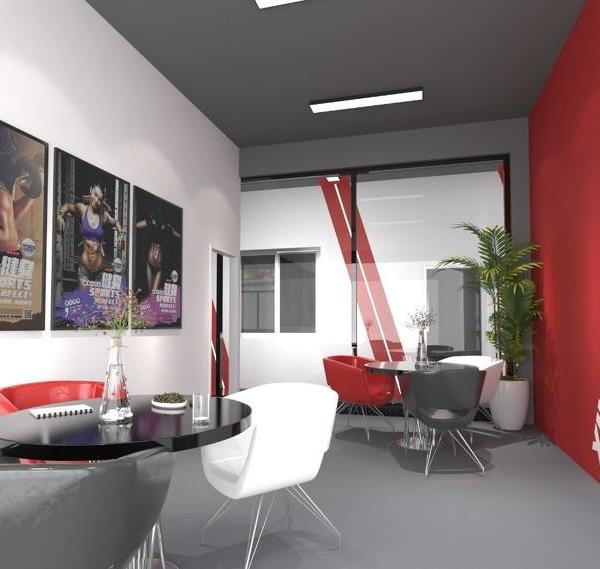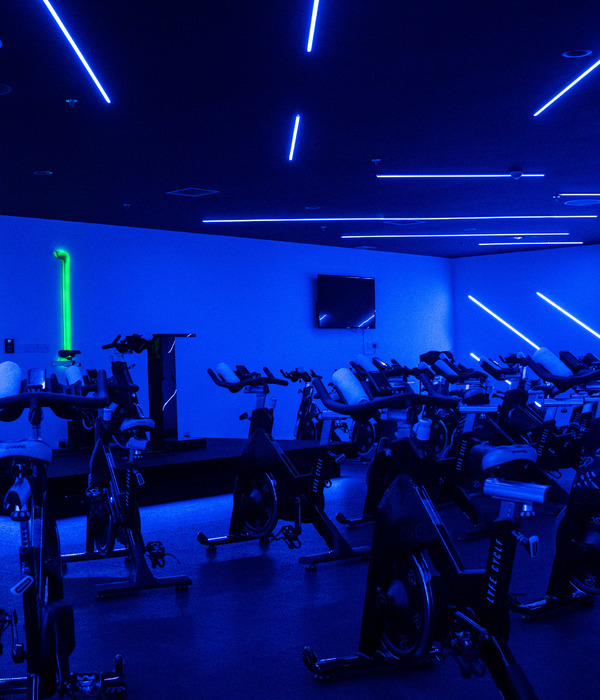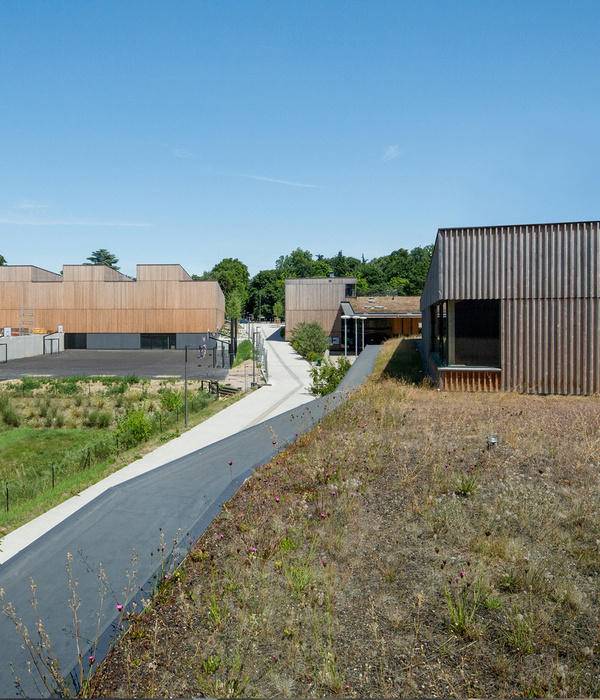“每个人都有一个属于自己隐秘的上海,彼此之间看上去并没有联系。它们镶嵌在那个巨大闪闪发光的大上海里沉默。终有一个人把这些碎片的隐秘的上海联系起来,才猛然发现这才是活着的上海。它们定义了我们所见的那个进击的大上海。”mills by Wutopia Lab受上海城市规划展示馆和丝路视觉委托以万里滔滔江水为主题打造的地下公共交通空间于2022年春节后正式落成。这个仅3000平米的地下空间却分成了四部分。A连接迪美地下商业的11米×91米的有坡度的大通道,B大通道尽头的4×43米展览通道,C连接人民广场地铁站的4×20米通道,D最后汇集ABC以及地面进入地下空间人流的380平方米的集散大厅。我有些犹豫,因为这是四个功能性不同,尺度不同的空间组成的空间,需要一个有力故事框架把它们整合成一个整体。说实话,有些难。
我有些迟疑,问馆长为何要挑战这么一个空间,她说“地上美是华彩,地下美是精道,一个可阅读的城市,一定是看得见和看不见的一样有嚼味,这才是一座精细化的全球城市,这才是上海。人民广场地下空间综合改造提了好多年了,规划馆走出第一步,希望能实现联动,为生活在这座城的每一个过客,建造一个留得住记忆的温暖过道。”女士总比男人有勇气。鼓舞之下,我决定试试。
从上海地铁十五号线吴中路站开始,工作室和我致力于把一个交通空间变成一个有象征意义的城市公共文化空间。在这里,我还是想这么做。
▼地下通道,underground passage©CreatAR Images
An underground public transport space based on the theme of the surging waves commissioned by the Shanghai Urban Planning Exhibition Centre(SUPEC) and Silk Road Vision has been completed by by Wutopia Lab after the Chinese Newyear of 2022. The 3,000 square metres underground space is divided into four sections: section A the (11m x 91m)sloping esplanade connecting to the Dimei underground retail district; section B the(4m x 43m)exhibition hallway at the end of the esplanade; section C the(4m x 20m)corridor connecting to the People’s Square metro station, and section D the 380 square metro assembly hall that finally brings together the four sections and ground level traffic into the underground space.
The comprehensive transformation of the underground space of People’s Square has been mentioned for years, and SUPEC has taken the first step in the hope of achieving a linkage and building a warm aisle that will retain memories for every passer-by living in the city.
Starting with the Wuzhong Road Station on Shanghai Metro Line 15, Wutopia Lab had the objective to turn transport hubs into symbolic urban public cultural spaces, it seems to be a big success as well in this project.
▼平面图,plan©Wutopia Lab
我站在幽暗的通道里,有回声。我闭上眼,仿佛听到了水声。我想起了上海正是因水兴市。我睁开眼有了主意。水,塑造了上海独特的城市品格。上海从无到有,因水成陆;从小到大,因水而兴。江河汪洋塑造了上海开放的姿态海纳百川的气魄,也见证着这座伟大的城市从本土走向世界,从过去走向未来。我要在地道里创造一个明亮的翻涌的江河直到港口般的集散大厅以华丽的浪花轻轻拍打着上海,它就是城市规划展示馆主体。同时这个原来压抑的功能性的地下空间也会变成一个属于全上海市民的诗意和愉悦的城市社交文化场所。
▼明亮的、浪花翻涌的公共空间,bright public space with waves tumbling©CreatAR Images
A区迪美商业到城展馆主体地下室是个斜坡。我把这个通道设计成加速区。吊顶和墙壁用GRG形成波浪翻滚的效果。我没有把整个通道都设计成波浪的原因是是通道尽端的门洞只有6米,在这里通道收窄进入才4米宽的B区通道。所以我把通道的一半留白隐喻江岸。而另一半则是涛涛一片潮流奔向上海。
The basement from Dimei Commercial in Area A to the main building is a slope. It has been designed as an acceleration zone. The ceiling and walls are made of GRG to create a wave tumbling effect. The reason the whole passage was not fully covered in waves is because the doorway at the end of the passage is only 6m wide, where it narrows into the 4m wide passage in Area B. So half of the esplanade was left to be white as a metaphor for the river bank. The other half of the passage is a wave of water running towards Shanghai.
▼迪美通道材料分析,material analysis of the Dimei Commercial in Area A©Wutopia Lab
▼A区主体地下室,一半白色,一半浪涛,basement in Area A, half white, half wave©CreatAR Images
▼GRC制成的波浪天花和墙面近景,closer view to the waving ceiling and wall made of GRC©CreatAR Images
江水进入“闸”门后减速。加上B区本来就是展览区,需要放缓节奏。所以吊顶变成简单拱顶,延续A区一半蓝一半白的分区。白色墙壁上只安装两个大型屏幕,播放上海代表性的新落成的文化生活空间。这个区域很平静,不过对于建筑师而言,确实要克服许多难点才能用一个完整统一纯粹的叙事加以表达。要在高低不一的零散组织的场所里实现具有高度一致性和沉浸感的空间体验,就必须在尽力塑造整体感的同时降低干扰。
The river enters the ’gate’ and then slows down. In addition to the fact that Area B is supposed to be an exhibition area, the pace needs to be slow and relaxing. The ceiling is now a simple vaulted ceiling, continuing the half-blue, half-white partitioning of Area A. The white walls are fitted with only two large screens showing the newly completed cultural and living spaces that are iconic in the city. The area is calm, but for the architects there were indeed many difficulties to overcome in order to express it in a complete, unified and pure narrative. To achieve a highly coherent and immersive spatial experience in a fragmented organisation of sites with varying heights, it was necessary to try to create a sense of unity while reducing distractions.
▼连接A区与B区的门洞,opening connecting Area A and Area B©CreatAR Images
简洁的展览空间,simple exhibition area©CreatAR Images
而对于地下空间来说,各类安全保障以及通风采暖等设施要求再规范上是最严格配置,这就给追求纯粹的建筑师出了极大的难题。工作室天花上采用参数化设计的波浪GRG造型模块塑造出了波澜壮阔的浪潮,并为了保证这片“水面”完整无暇的效果,设计团队通过与设备厂商密切合作,在模型中精心寻找并定位“隐藏”设备的最佳位置和角度(没错,风口要根据浪花调整角度并保证风量),最终在确保所有设备不折不扣保证规范要求效果并得以落位的同时,把设备对视觉整体感的干扰也降低到了最低程度,实现了令人震撼的整体效果,澄澈的浪花在头顶和壁面翻滚。市民门站在岸边,看着蜿蜒流淌的河流,一定会有冲动想乘风破浪,转千弯,转千滩去上海。
For the underground space, the requirements for safety and security and ventilation and heating are among the most stringent in terms of specification, which posed a major challenge to the architects in their quest for purity. To ensure the integrity of this ‘water surface’, the design team worked closely with the equipment manufacturer to carefully locate and position the equipments which need to be as invisible as possoble in the model. (yes, the air vents had to be adjusted to be hidden in the wave while the sufficient airflow was guaranteed), ultimately ensuring that all the equipment was in place to meet the specifications while minimising the interference with the visual integrity of the equipment, achieving a stunning overall effect of clear waves rolling overhead and over the walls.
▼展览通道材料分析,material analysis of Area B©Wutopia Lab
空间中的设备被完全隐藏,equipment completely hidden in the space©CreatAR Images
我设计了一个蓝色拱顶象征水光映射的隧道作为C区通道联系地铁。江水在这里缓速平静地流淌。我把地铁看成上海一种的特殊形式的河流,江水汇聚升格成地铁四通八达于上海。
The passage to the nearby subway station turned out to be a tunnel with a blue vaulted ceiling symbolising the mapping of water and light to act as a C-zone access point to the underground. Here the river flows slowly and calmly. I see the metro as a special form of river in Shanghai, where the river converges and rises to form a metro that travels through Shanghai.
▼地铁通道材料分析,material analysis of Area C©Wutopia Lab
我喜爱蓝色,或者用青色(取自青金石的克莱茵兰就是中国古代的青,青天的青)就是代替更合适。但蓝色是很难在灯光下表现完美的颜色,尤其是全部用蓝,教科书都不敢这么教的。但经过多次比较,团队和我最后用潘通4175C,552C,7451C三种蓝色作为渐变层次结合灯光设计叠加首创性地创造了中国第一个完全只用蓝色打造的室内空间,这个蓝色水世界让我有了类似庚斯博罗的成就感。
Blue has always been one of the favorite colors. But blue is a difficult color to show perfectly in light, especially when it’s the only color. But after many comparisons, the design ended up using Pantone 4175C, 552C and 7451C as gradient layers combined with a lighting design overlay to create the first interior space in China created entirely in blue.
蓝色的通道连接地铁,blue passage connected to the subway station©CreatAR Images
之后就是泛起千百浪的高潮集散大厅。我用最擅长的穿孔铝板以三层叠加模仿层层叠叠的浪潮把大厅各种零散孤立元素比如大型扶梯,玻璃幕墙,建筑内墙,礼品店,咖啡店,通道入口,临展厅入口围合而成一个连续激动人心的艺术场所。
This was followed by a climactic assembly hall with a thousand waves. Mimicking the cascading waves with perforated aluminum panels in three layers, the hall toured out to be an exciting art space with various isolated elements such as the large escalator, the glass curtain wall, the inner walls of the building, the gift shop, the café, the entrance to the passageway and the entrance to the proscenium.
▼集散中庭材料分析,material analysis of the assembly hall©Wutopia Lab
▼集散大厅概览,overall view of the assembly hall©CreatAR Images
▼从集散大厅看向展览区,view to the exhibition area from the assembly hall©CreatAR Images
但建筑师仅仅营建一个视觉奇观是不够。规划馆的地下空间就是一个微缩的水岸之城,它将在这里书写蕴含上海魅力的故事新篇。这里不仅是一个大型公共文化设施的功能空间,未来更将成为一个艺术氛围强烈的市民客厅,市集、展览、文创、表演都将一一在这里呈现,而可以想象的精彩远不止此。建筑师创造场所,市民创造记忆,我们一起创造上海。
But it is not enough for the architect to just create a visual spectacle. The underground space of the SUPEC is a miniature waterfront city where a new story of Shanghai’s charm will be written. It will not only be a functional space for a large public cultural facility, but also a living room for the citizens with a strong artistic atmosphere, where bazaars, exhibitions, cultural events and performances will all be presented, and much more can be imagined. Architects create places, citizens create memories, and together we create the future of Shanghai.
▼从通道看向集散大厅,view to the assembly hall from the passage©CreatAR Images
▼大厅连接不同功能的空间,hall connecting different functional spaces©CreatAR Images
透过包裹集散大厅的层层浪花,市民可以隐约看到城市规划展示馆的临展大厅。2000年初建成的上海城市规划展示馆于,是上海城市文化地标,也是上海对外宣传的重要窗口。2022年的春节,上海城市规划展示馆完成了全面翻新整修工程,以焕然一新的面貌即将重新向公众开放。上海市民可以从地铁,迪美商业沿着地下通道乘着上海浪来城市规划展示馆看上海。一个我们引以为豪的熟悉但又藏着许多我们不知道的惊喜的上海。
The Shanghai Urban Planning Exhibition Hall, built in the early 2000s, is a cultural landmark and an important window for the city’s public. After 2022 Chinese New Year, the SUPEC will be reopened to the public with a new look after a complete renovation. Shanghai residents will be able to see Shanghai from the underground, storlling along the passageway to the Urban Planning Exhibition Hall by riding the Shanghai Wave. A Shanghai that we are proudly familiar with but that hides many surprises that we did not know.
▼透过浪花和玻璃幕墙看向临展大厅 have a glimpse towards the exhibition hall through the waves and the glass wall©CreatAR Images
项目名称:上海城市规划展示馆地下空间设计
设计公司:W-MillsbyWutopiaLab
主持建筑师:俞挺
项目建筑师:丁叮
项目经理:丁叮
设计团队:王丹,宋建勋,肖云海
施工图设计公司:上海现代建筑装饰环境设计研究院有限公司
照明设计:WutopiaLab
色彩设计:WutopiaLab,丝路视觉
建筑摄影:CreatARImages
项目地址:上海
建筑面积:3000㎡
建筑材料:穿孔铝板,GRG,环氧磨石,镜面不锈钢,玻璃
设计时间:2021
建设时间:2021~2022
Project Name: Shanghai Urban Planning Exhibition Hall Underground Space Design
Company: W-mills by Wutopia Lab
Lead Architect: Yu Ting
Project Architect: Ding Ding
Project Manager: Ding Ding
Design Team: Wang Dan, Song Jianxun, Xiao Yunhai
Construction Design Company: Shanghai Modern Architecture & Decoration Environment Design & Research Institute Co.
Lighting Design: Wutopia Lab
Colour Design: Wutopia Lab, Silk Road Vision
Architectural Photography: CreatAR Images
Project Location: Shanghai
Building Area: 3000m2
Building Materials: Perforated aluminium panel, GRG, epoxy millstone, stainless steel, glass
{{item.text_origin}}


