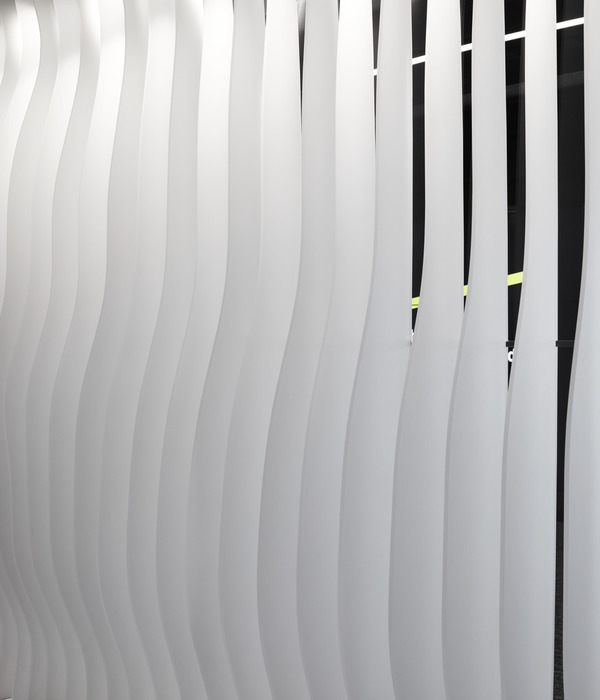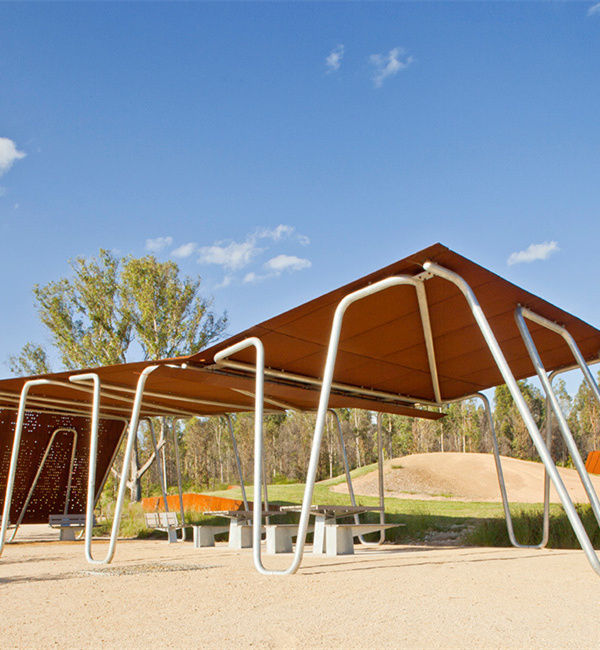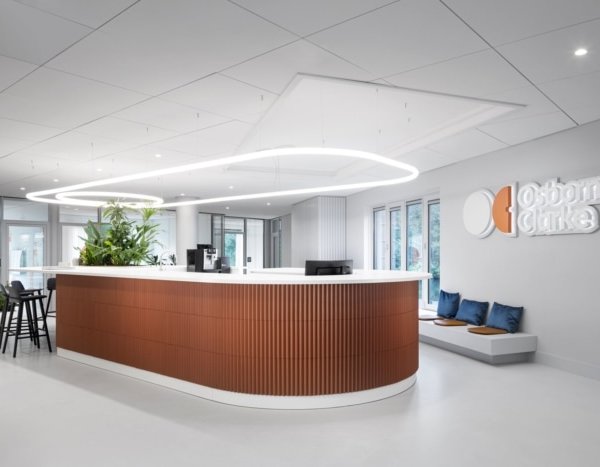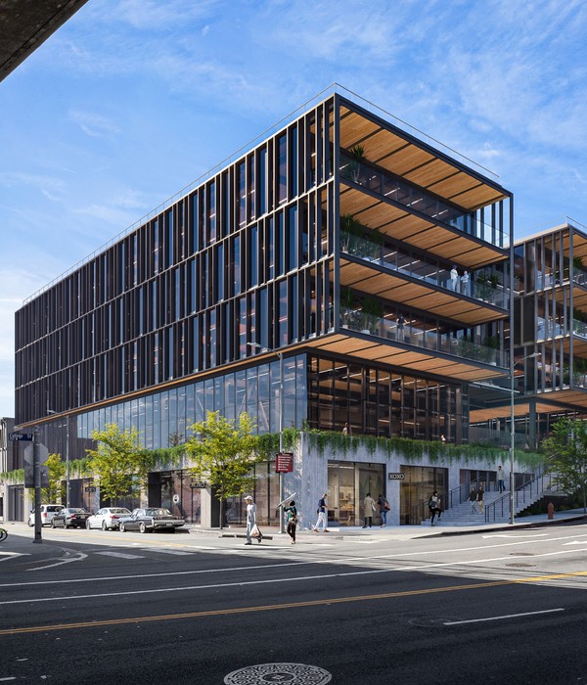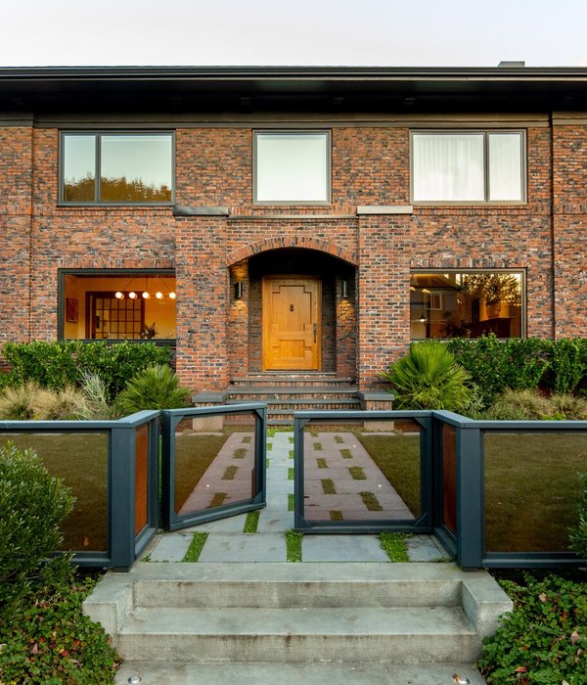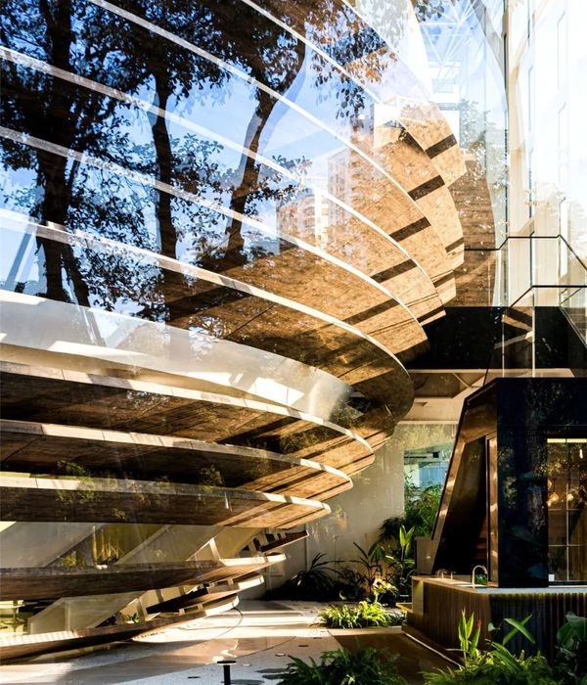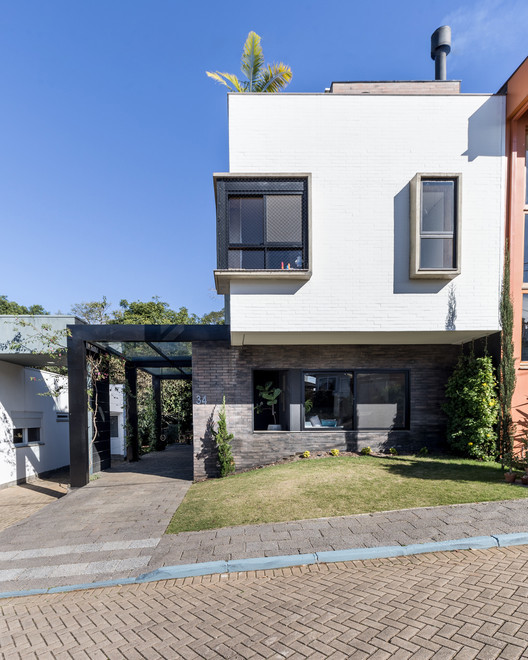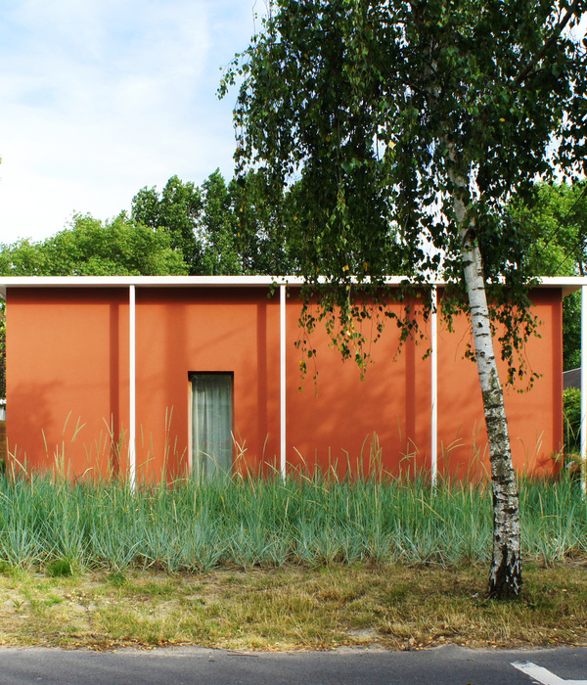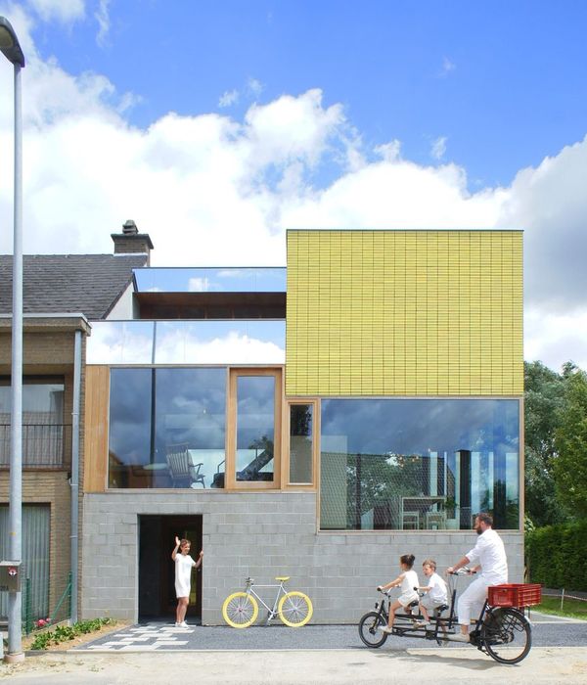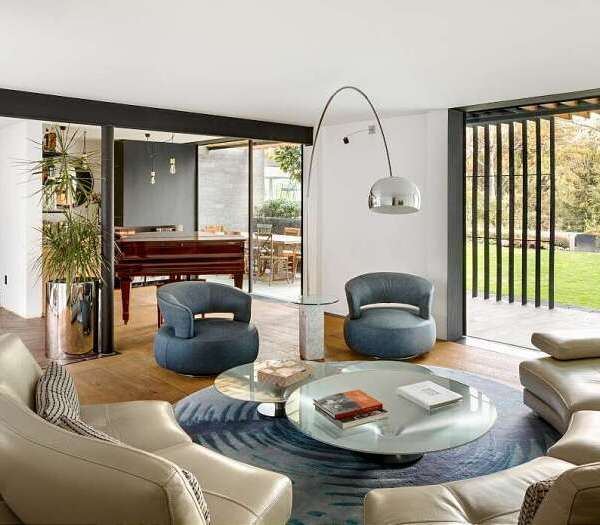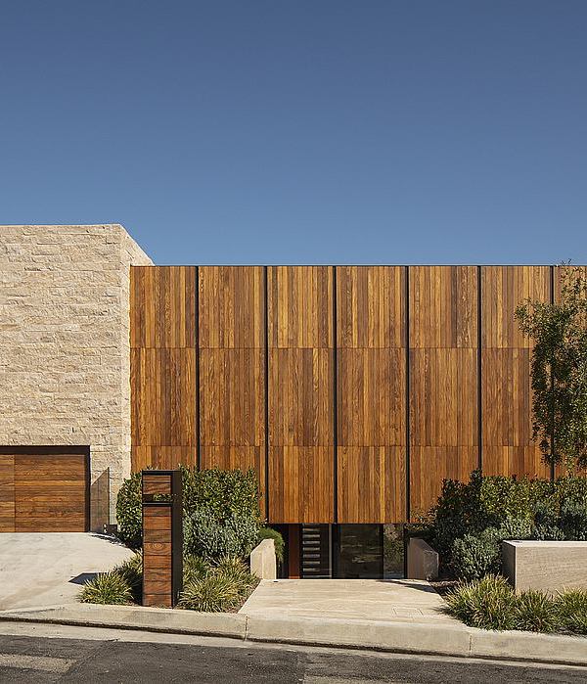Genius Loci一词最早出现在罗马神话中,从象征一个地方的保护精神发展到象征一个地方的普遍氛围。在建筑和设计的背景下,这个词也有了更深层次的含义,指的是一个项目应该考虑的文化、历史、社会和环境参数。因此,不难理解为什么法国展览策展人、记者兼作家Marion Vignal选择Genius Loci作为新系列沉浸式展览的名称,旨在通过当代艺术和设计来展示标志性住宅的精神。
Originally found in Roman mythology, the term genius loci has evolved from signifying the protective spirit of a place to indicating a location’s prevailing atmosphere. In the context of architecture and design, the term has also taken on a more layered meaning, referring to the cultural, historical, social and environmental parameters that a project should take into account. It’s therefore not difficult to see why French exhibition curator, journalist and author Marion Vignal picked Genius Loci as the name of a new series of immersive exhibitions that aim to showcase the spirit of the iconic residences they are set in through contemporary art and design.
在入口庭院,建筑师Franklin Azzi设计了一个名为“Le Saint”的漂浮的光晕,通过唤起此地创造者的灵性来迎接游客,艺术家Mathias Kiss在后花园的纪念镜子装置“Sans 90 degrés Sky mirror”也是如此,在草坪上以天使翅膀的形式展开,向别墅的名字L'Ange Volant致敬——这两件作品都是为Genius Loci特别定制的。
At the entrance courtyard, a floating halo by Architect Franklin Azzi titled “Le Saint” welcomed visitors by evocatively referencing the spirituality of the place and its creator, as did artist Mathias Kiss’ monumental mirror installation “Sans 90 degrés Sky Mirror” in the back garden, spread out on the lawn in the form of an angel’s wings paying homage to the villa’s name – both pieces especially commissioned for Genius Loci.
在2019年精心修复后,别墅在展览期间通过折衷主义和设计收藏活跃起来,这些收藏受到了Ponti鼓舞人心的主题的启发,并吸引了人们的注意。汇集了新兴人才和成熟的从业人员,多学科的收藏包括绘画、雕塑和装置,到家具、时尚和陶瓷,作曲家Jérôme Echenoz的声音装置,以及调香师Barnabé Fillion的定制香水。
Meticulously restored in 2019, the villa’s spirit came alive during the exhibition’s duration through an eclectic art and design collection that was both inspired by and drew attention to Ponti’s major inspirational themes. Bringing together emerging talents and established practitioners, the multidisciplinary collection included works spanning paintings, sculpture, and installations, through to furniture, fashion and ceramics, to a sound installation by composer Jérôme Echenoz, and a bespoke scent by perfumer Barnabé Fillion.
俯瞰后花园,通高的客厅是一个明亮通风的空间,囊括了别墅的轻快、透明和色彩。宽大的窗户和天窗照亮了整个空间,宽阔的花园景观和浅蓝色、白色和黄色的天花板巧妙地活跃了整个空间,这是Ponti为了纪念Tony Bouilhet和Carla Borlett的婚礼而设计的。
Overlooking the back garden, the double-height drawing room is a bright and airy space that encapsulates the villa’s major themes of levity, transparency and colour. Generously illuminated through large windows and clerestory portholes, the space is subtly animated by the wide garden views as much as by the light blue, white and yellow painted ceiling, which Ponti created to commemorate Tony Bouilhet and Carla Borlett’s nuptials.
在空间的中心,是由中世纪建筑和设计工作室BBPR创建的1947年 tête-à-tête 沙发,将视线引导到一侧的餐厅和另一侧的“壁炉角”,在展览期间展现了Studio Nucleo透明树脂长凳的立方体形式,Michael Anastassiades的“Crossette”落地灯的喷泉般的曲线,纺织雕塑家Agnès Sébyleau为展览创作的“Angelo”的钩针编织触手。在窗户旁边显眼地展示着法国艺术家Camille Henrot的开放书形塑料和青铜“变形虫”雕塑,暗指书籍和文化在Ponti的职业和个人生活中的重要性,而法国艺术家洛朗·格拉索( Laurent Grasso ) 的青铜儿童雕像在餐厅前手捧一朵花,可想而知是从艺术家花园中的“未来植物标本馆”装置中“采摘”出来的. 英国艺术家乔纳森·特雷特( Jonathan Trayte)和西班牙艺术家马洛莱斯·安蒂尼亚克( Maloles Antignac) 的其他雕塑由于其异想天开的形式和糖果色,为空间注入了一些趣味性。
A
t the centre of the space, a 1947 tête-à-tête sofa created by mid-century architectural and design studio BBPR guided the eye to the dining room on the one side and the “fireplace corner” on the other, which during the exhibition conversed with the cubic forms of Studio Nucleo’s transparent resin bench, the fountain-like curves of Michael Anastassiades’ “Crossette” floor lamp, and the crocheted tentacles of textile sculptor Agnès Sébyleau’s “Angelo”, which was created for the exhibition as a reference to the villa’s titular spirit. Prominently displayed besides the window, the open book-shaped plastic and bronze “Amoeba” sculpture by French artist Camille Henrot alluded to the importance of books and culture in Ponti’s professional and personal life, while French artist Laurent Grasso’s bronze child figure holding a flower in front of the dining room, conceivably “plucked” from the artist's “Future Herbarium” installation in the garden. Additional sculptures by English artist Jonathan Trayte and Spanish artist Maloles Antignac injected the space with some playfulness thanks to their whimsical forms and candy colours.
Ponti 对透明度的痴迷体现在餐厅由位于马拉喀什的Studio KO设计的大玻璃桌,而大厅对面则是Mathias Kiss的镜面壁挂式雕塑“Sans 90 degrés” ,以及闪闪发光的水晶英国艺术家朱利安·马约尔( Julian Mayor) 的类似焊接钢桌呼应了他对矿物的热情,一对蓝色天鹅绒头等舱火车车厢扶手椅由 Ponti 于 1950 年设计,传达了意大利大师独特的现代主义美学。
Ponti’s obsession with transparency was reflected in the large glass table designed by Paris and Marrakesh-based Studio KO in the dining room, while across the hall, the mirrored wall-mounted sculpture "Sans 90 degrés" by Mathias Kiss, and the shimmering, crystalline-like welded steel table by English artist Julian Mayor echoed his passion for minerals, with a pair of blue velvet first class train carriage armchairs designed by Ponti in 1950 conveying the Italian master’s unique modernist aesthetic.
另有 15 位艺术家和设计师在底层和室外区域展示了他们的作品,此次展览不仅成功地唤起了别墅的永恒精神,还触发了过去和现在之间令人回味的对话。
With 15 additional artists and designers showcasing their work across the ground floor and outdoor areas, the exhibition not only succeeded in conjuring the villa’s timeless spirit but also prompted an evocative dialogue between both past and present.
关于设计师
ABOUT DESIGNERS
Marion Vignal是一名展览策展人、记者和作家。
她毕业于文学和艺术史专业,著有多部关于设计史(女性设计师,一个世纪的创作)、室内建筑(Charles Zana, Intérieurs)和嗅觉艺术(香奈儿,香水版Frédéric Malle:前20年)的作品。
她与ida M.(她于2015年在巴黎创立的编辑和艺术工作室)共同创建了Genius Loci项目。
编译自yazer
如有侵权,请联系删除
POPULAR ESSAY RECOMMENDATIONS
极简纯白住宅,光与自然的完美结合
极简主义高级住宅,艺术与工艺的完美结合
250㎡山谷幽居,聆听大自然的低语
# 投稿&商务
肥橘/莉莉/新叶/于向前/烈烈/嘎嘎
/
章章
{{item.text_origin}}

