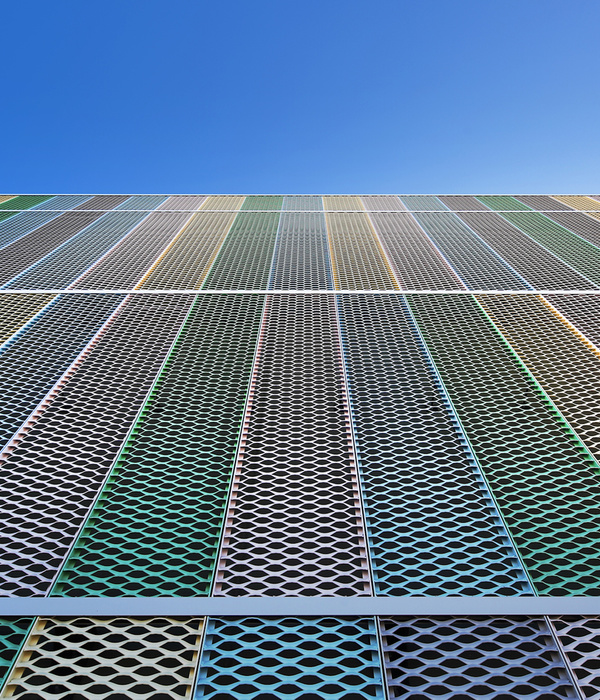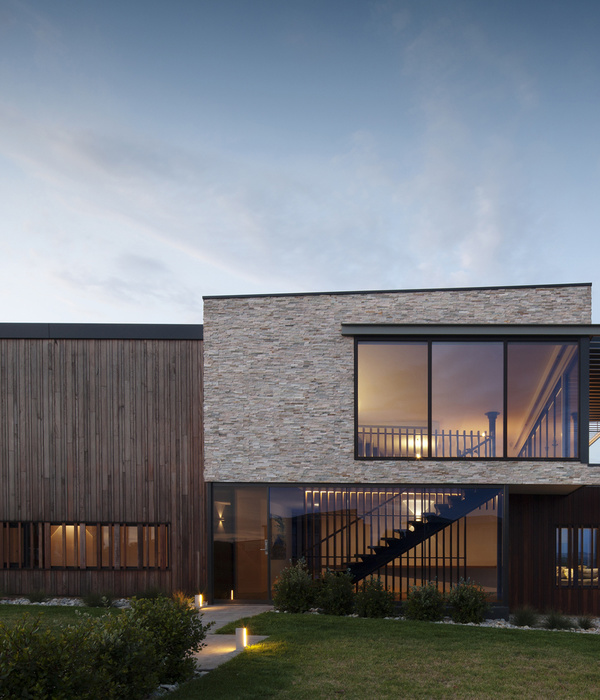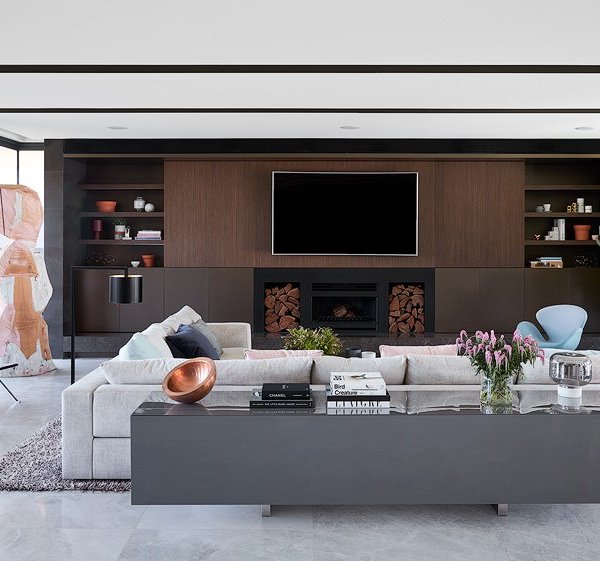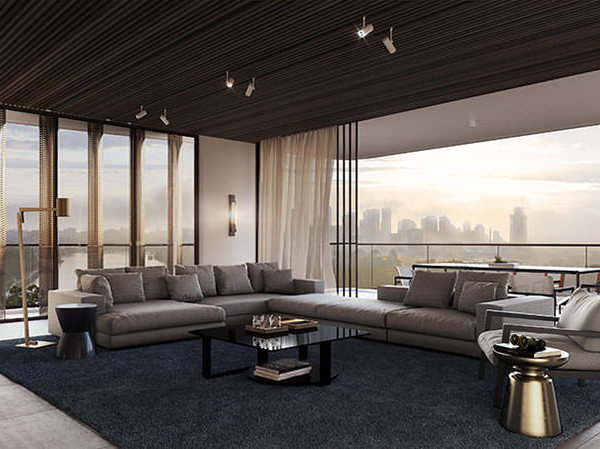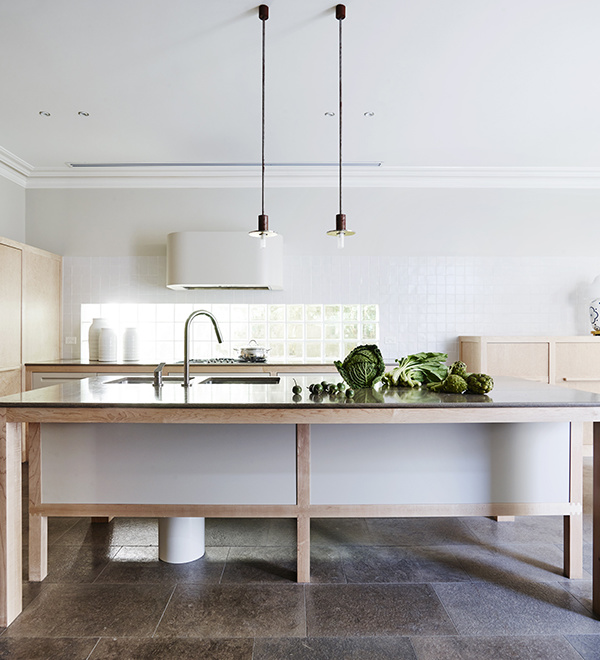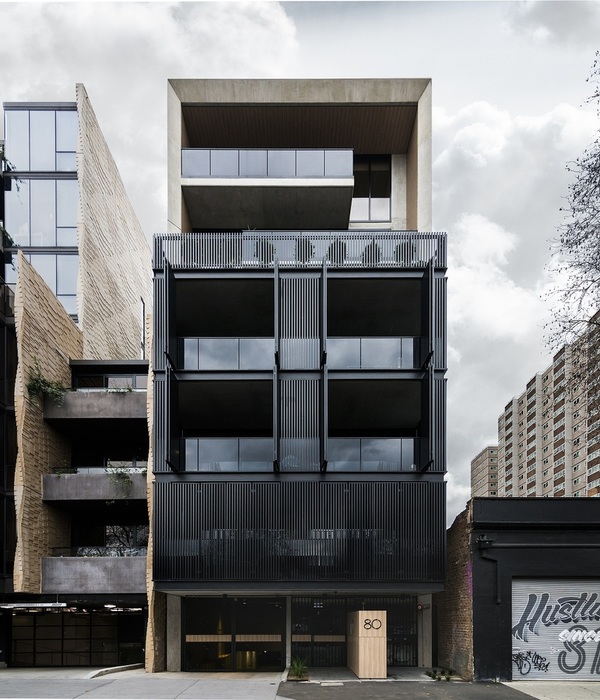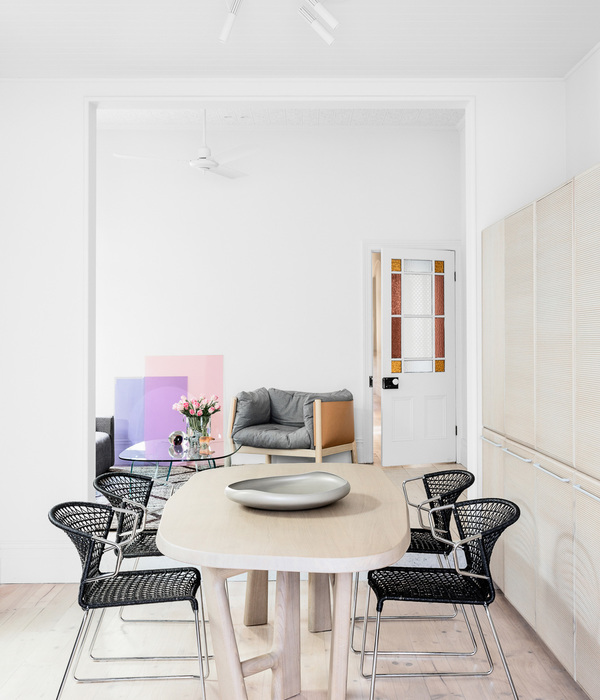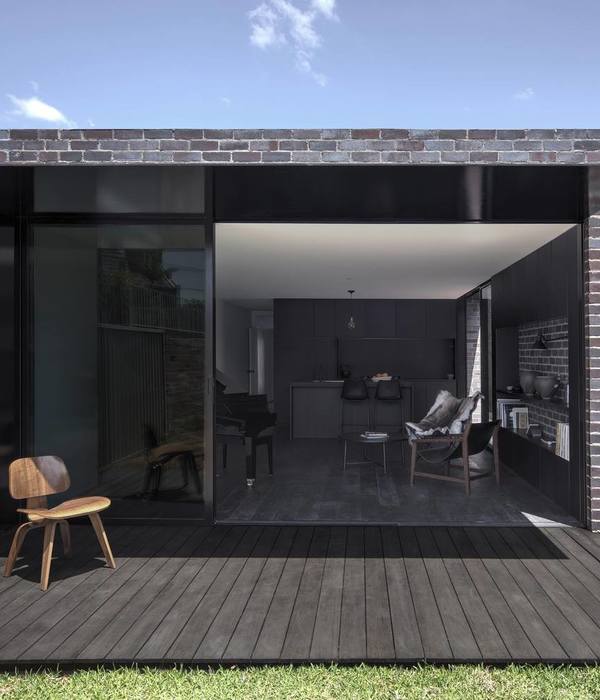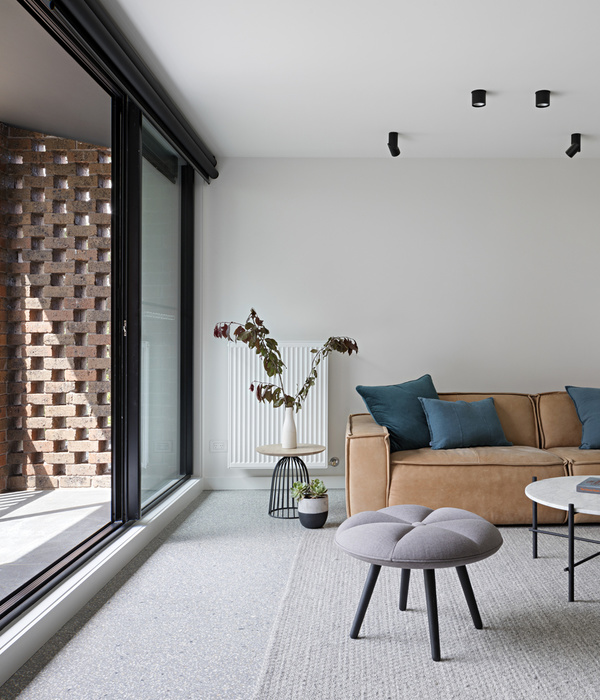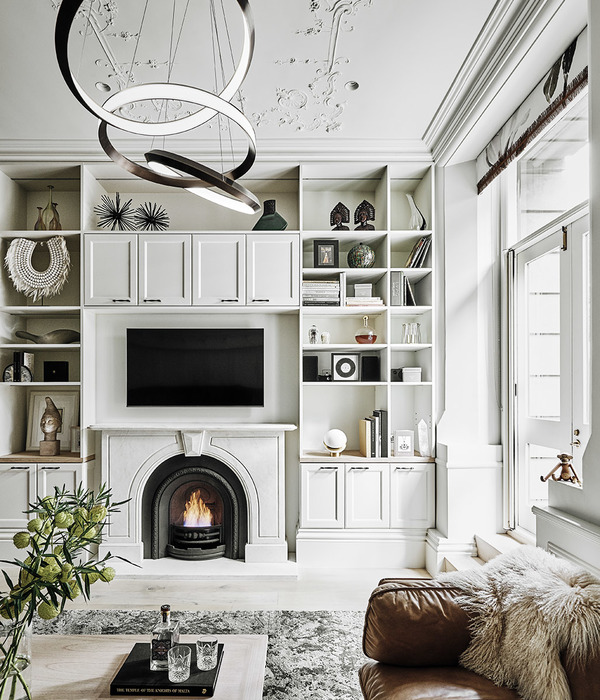Fitting all the spaces required in the program has been a great effort to rehabilitate this tiny house.
Like the structure of a shell, it was intended to obtain maximum savings of matter, energy and resources.
For this reason, we have designed under-tensioned wooden boards as if they were extra-thin slabs, that have helped us obtaining a third floor within the total height defined by the Special Plan for the Protection of the Historic District.
In the gaps created, the projected skylight takes center stage. It transcends as an enormous lightness of the structure (with very little weight per m2) and in a hue of zenithal illumination that enhances the emptiness on which, seemingly weightless, elements float.
In addition, it has been possible to modify the said Plan to claim the recovery of the arcade whose preexistence was being obviated. This porch contributes favorably to the image and coherence of the nucleus, as well as to complete the sea façade of the house itself (whose vestiges showed incomplete).
{{item.text_origin}}

