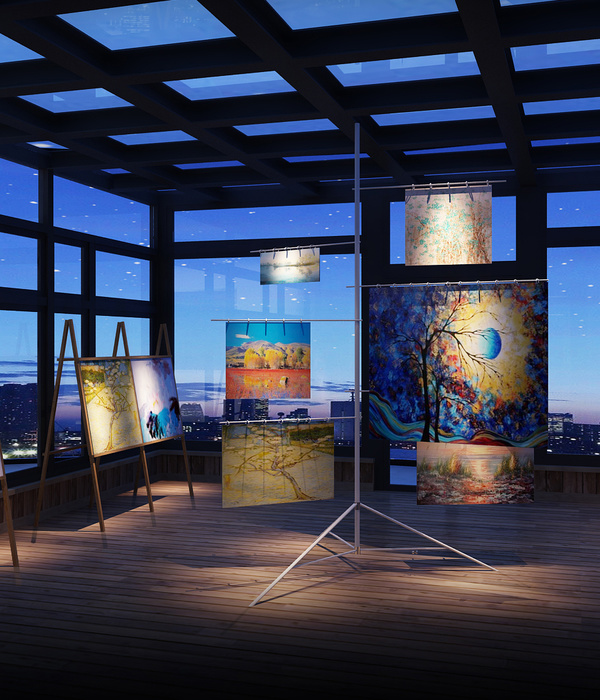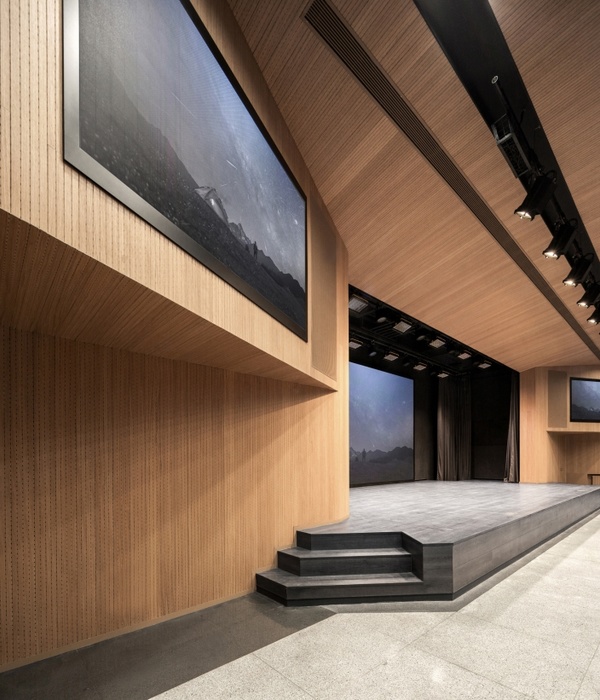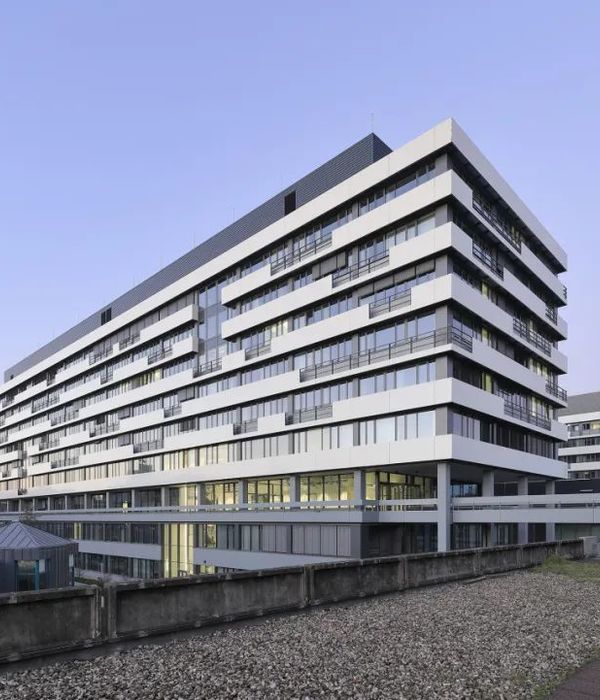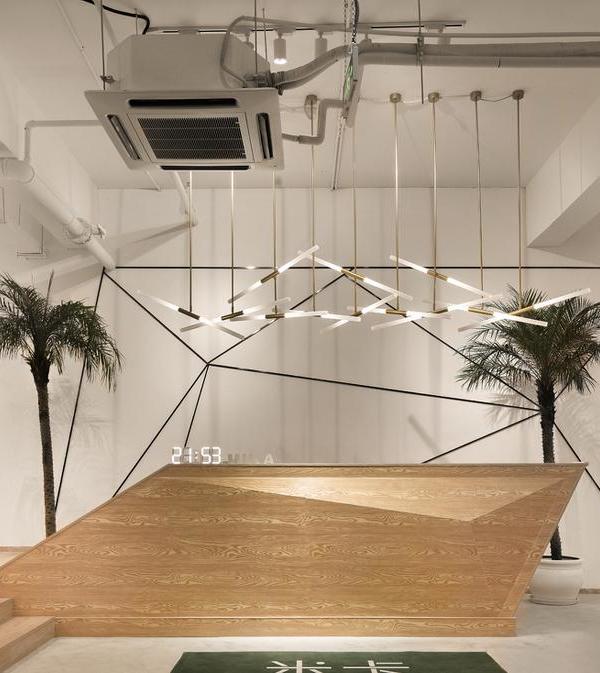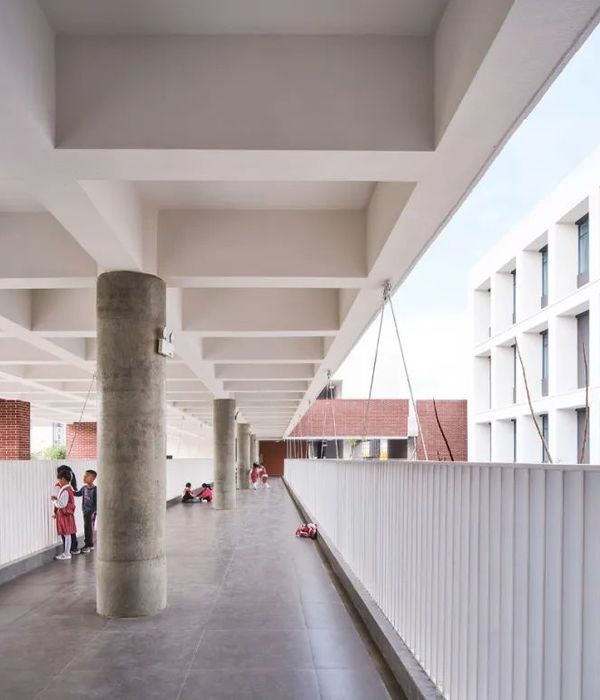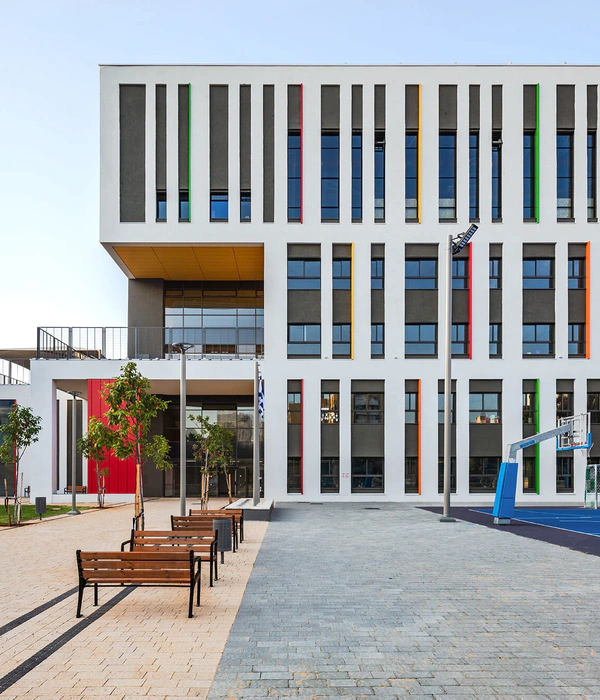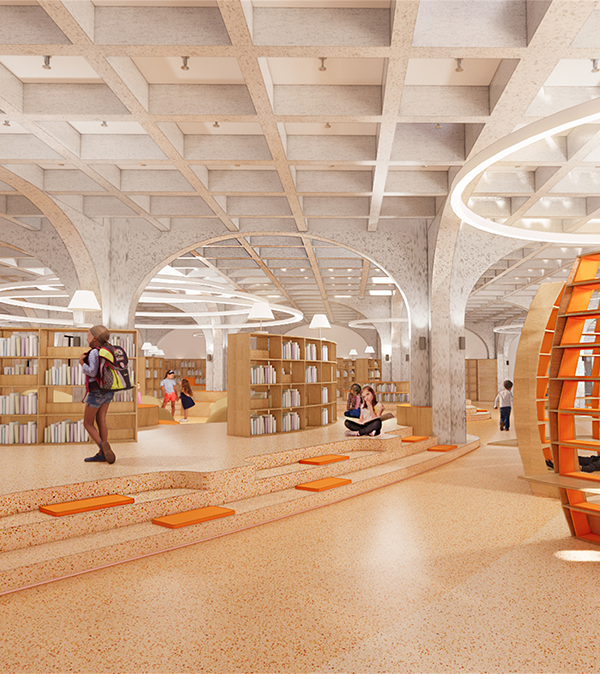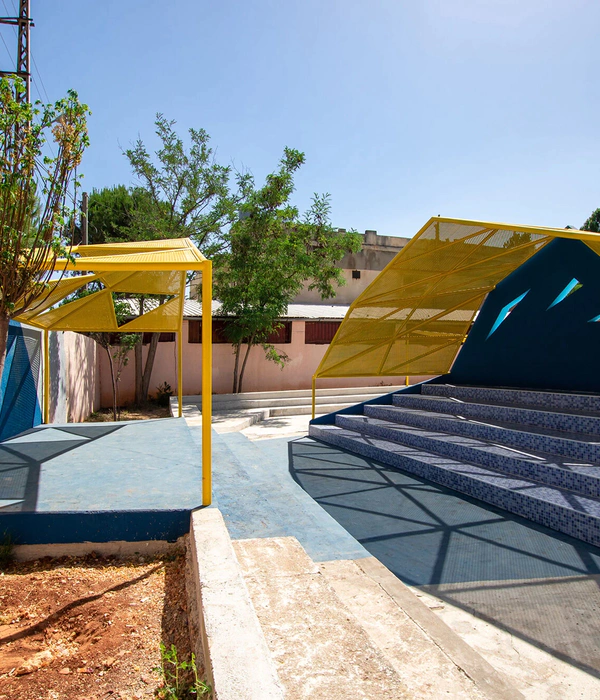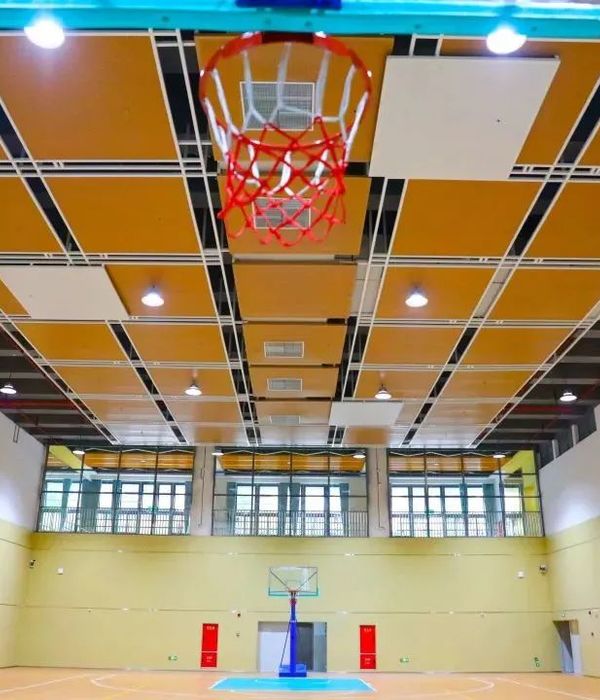© Hoang Le
(黄乐)
架构师提供的文本描述。FPT技术大楼是一个更大的总体计划的第一阶段的一部分,目的是将该大学转变为一所具有全球竞争力的具有环境意识的大学。这座建筑是通往校园的门户,绿色的外墙清楚地决定了校园未来的发展方向。由于FPT大学提供与信息技术(IT)相关的课程,校园的设计目的是在物理环境和虚拟环境之间保持健康的平衡,并改善我们与自然的关系。由于这座建筑是不断扩张的大学的第一阶段,它的设计是为了适应未来不断变化的规划需求。
Text description provided by the architects. The FPT Technology building is part of the first stage of a larger master plan to convert the university to a globally competitive environmentally conscious university. The building acts as a gateway to the campus and the green façade clearly dictates the future direction of the campus. Since FPT University offers Information Technology (IT)-related courses, the campus is designed to maintain a healthy balance between physical and virtual environment, as well as to improve our relationship with nature. As the building is the first stage of the expanding university it has been designed to be adaptable in it program to accommodate the varying programmatic requirements of the future.
© Hiroyuki Oki
(C)小平之(Hirouki Oki)
© Hiroyuki Oki
(C)小平之(Hirouki Oki)
这所大学位于越南的一个地区,经常遭遇能源短缺。采用被动设计来减少建筑物对主动系统的依赖,使建筑物在停电时能够在最小的备用功率下工作。一个浅浅的计划允许丰富的自然光进入建筑物,减少了人工照明的需要。
This University is situated in an area of Vietnam that experiences frequent energy shortages. Passive design is employed to reduce the buildings dependence on active systems so that during blackouts the building is able to function on minimal generated backup power. A shallow plan allows copious natural light into the building reducing the need for artificial lighting.
Ground Floor Plan
每一扇窗户内的树木以绿色皮肤的形式运作,以减少直接通过窗户的热量传递。这座建筑是针对盛行的微风,并采用交叉通风冷却。树木和邻近湖泊的绿色皮肤有助于降低气温。
The trees within each window opening operating as a green skin to reduce direct heat transfer through the windows. The building is orientated to the prevailing breezes and employs cross ventilation for cooling. The green skin of trees and adjacent lake help to reduce the air temperature.
© Hiroyuki Oki
(C)小平之(Hirouki Oki)
© Hoang Le
(黄乐)
外观设计为简单模块,表达了可持续设计的简单性。该结构采用经济实惠的混凝土结构,采用标准化模块,既能达到更高的质量,又能节省时间。
The façade has been designed as simple modules that express the simplicity of the sustainable design. The structure is built out of affordable concrete construction, the standardized modules allow higher quality finish to be achieved together with economical time.
© Hoang Le
(黄乐)
© Hiroyuki Oki
(C)小平之(Hirouki Oki)
越南城市日益城市化和人口密集,对城市植被和曾经是城市人口与环境紧密联系的城市植被产生了巨大影响。由于目前的情况,建筑设计保证了学生即使离家也能接触到绿色植物,并保持与自然的联系。每个房间和室外花园里的树木与大自然保持着不断的联系。在空地旁还有树木,学生们可以自由地使用这些空间。建筑顶部还集成了景观,为学生和教职员工提供了一个公共阶梯花园。这种联系有助于提高人们对环境的认识,不断地参考和经验可持续被动设计建筑的好处。
The increased urbanization and densification of Vietnamese cities are having a large impact on urban vegetation and what was once the urban population’s strong connection with the environment. Due to current situation, the building design ensures that the students are exposed to greenery and maintain the connection with nature even when they are away from home. The trees in each room and outdoor gardens allow a constant connection with nature. And there are also trees beside open spaces with void, students use these space freely. Landscape is also integrated at the top of the building to form a public stepped garden for the students and staff members. This connection helps raise awareness of the environment through the constant reference and experience of the benefits of a sustainable passively designed building.
Architects VTN Architects
Location Thạch Thất, Thach That Hà Nội, Vietnam
Principal Architect Vo Trong Nghia
Area 11065.0 m2
Project Year 2017
Photographs Hiroyuki Oki, Hoang Le
Category University
{{item.text_origin}}

