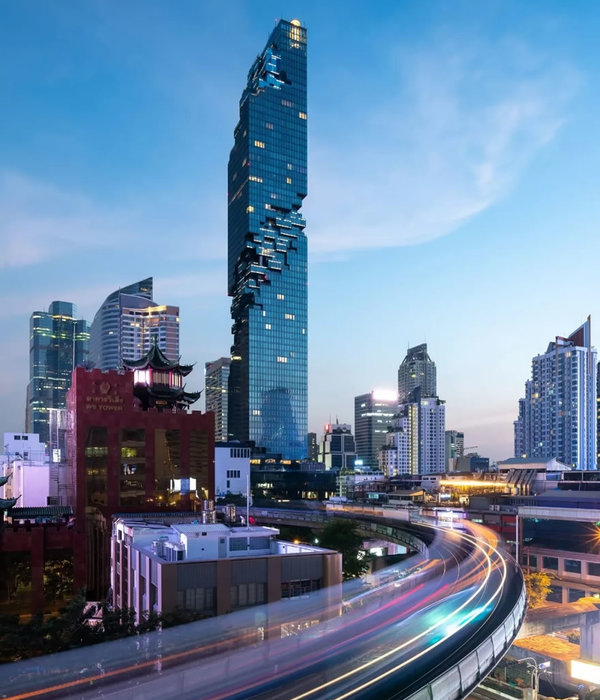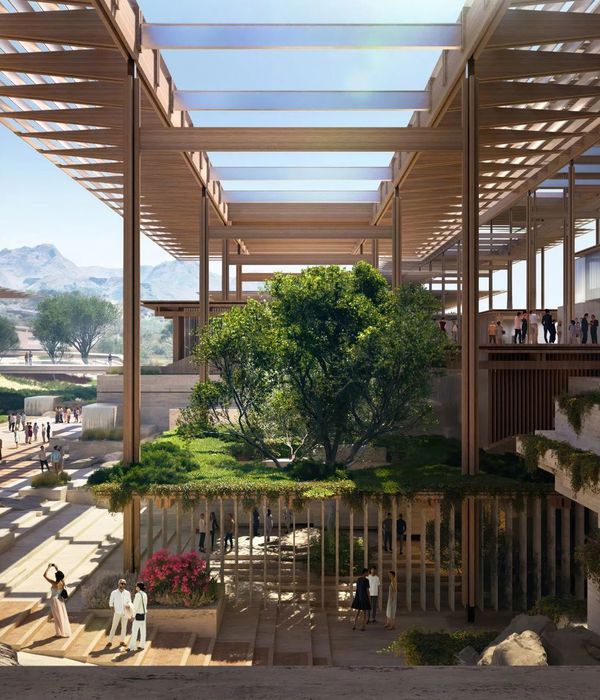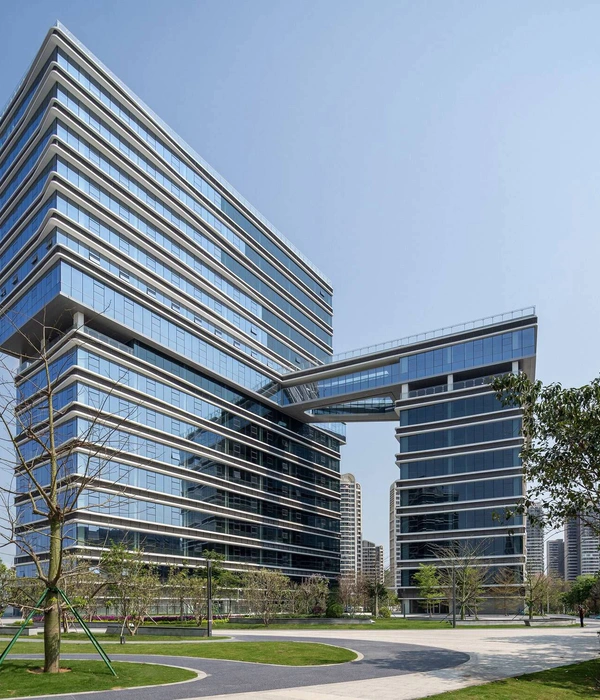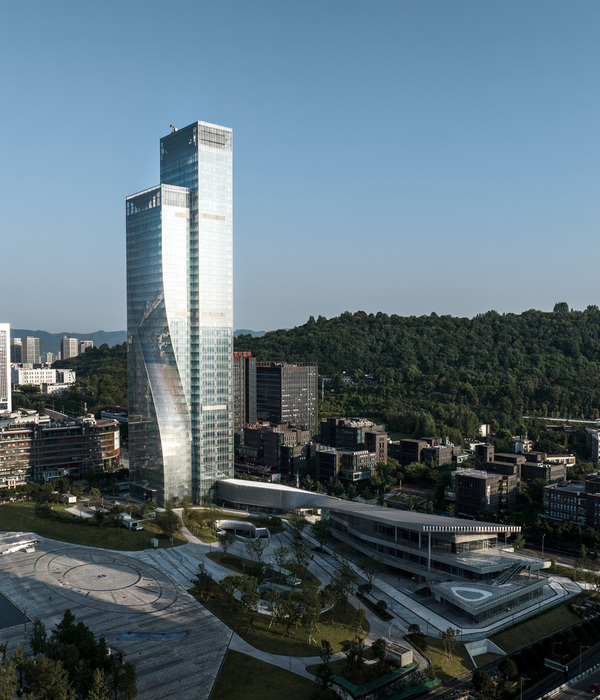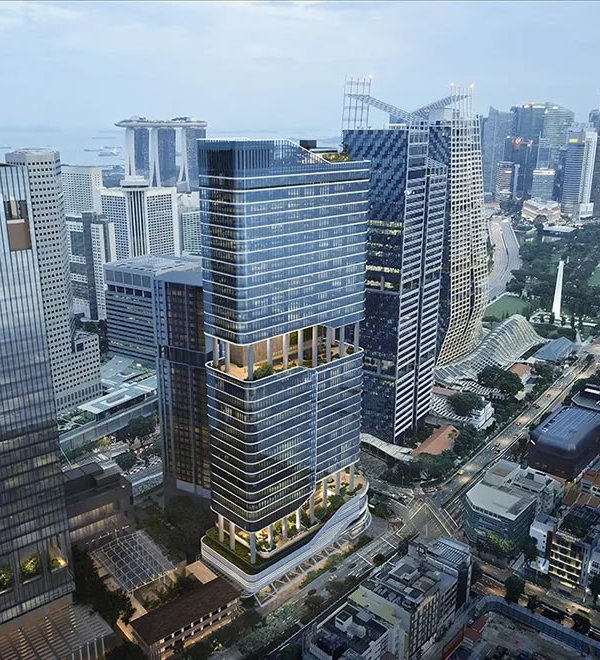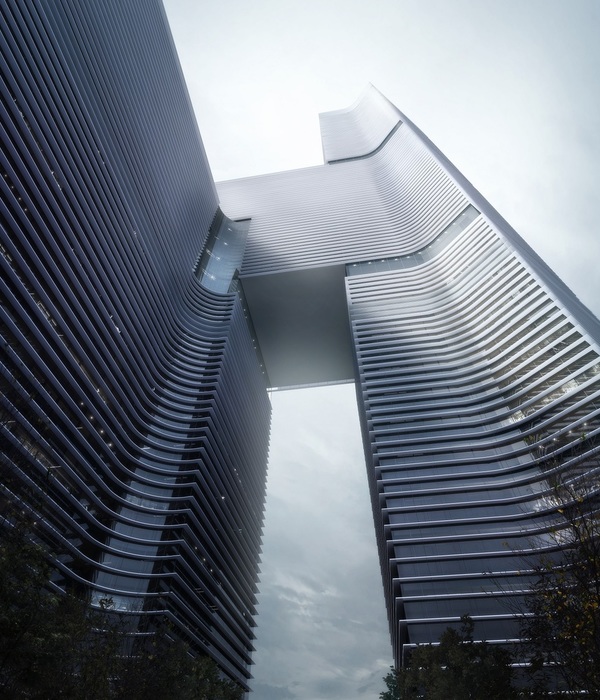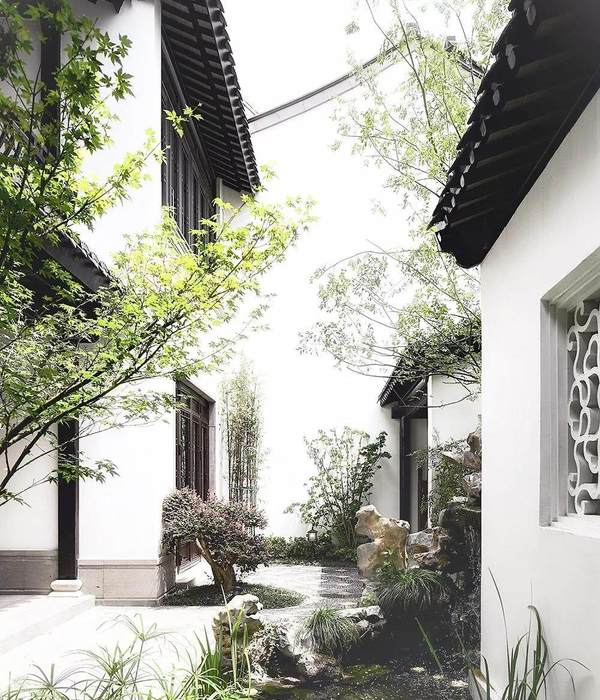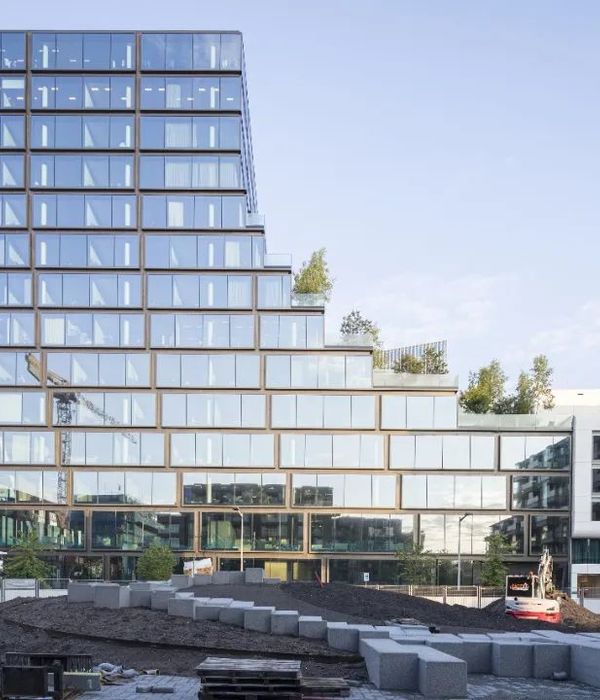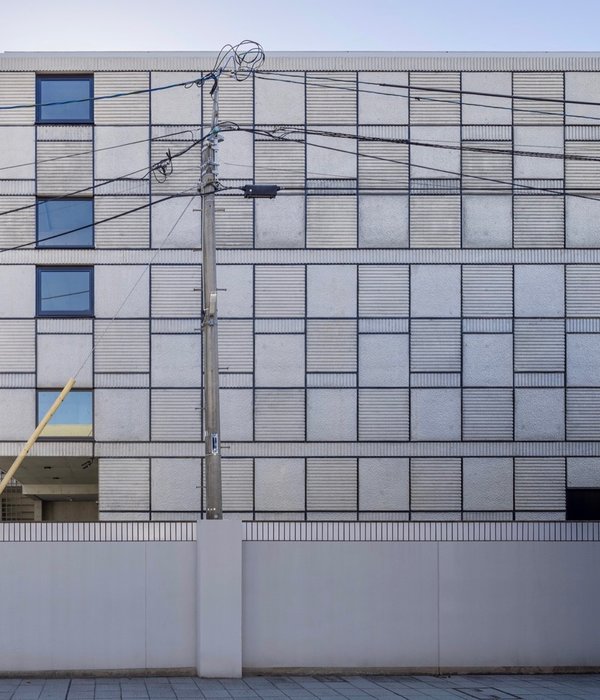- 项目名称:华润廊坊凯旋门示范区
- 项目地点:中国.廊坊
- 用地规模:1680平方米
- 服务内容:全阶段
- 开发商:华润置地
- 设计方:EVER艾沃景观
- 摄影师:琢磨摄影
安藤忠雄说:“奢华的家要有安静的感觉, 触动心灵深处。”
后疫情时代,影响着人们的生活方式,也影响着地产的格局和行业开发逻辑,有效的平衡目标成本与景观效果贯穿产业链条的各个环节。同时处在产品红利时代的地产行业,只有高品质、重体验的产品才能打动客户穿越行业周期。
基于以上考虑,让自然定义生活之美成为本案设计策略,采用“两减一多”路线,减少大水面,减少装饰元素,多运用软景植栽、景石砂砾等自然材料。营造干净、安静和充满自然意境的场地气质。
In the post-epidemic era, it affects people's lifestyle, the pattern of real estate and the logic of industry development, and effectively balances the target cost and landscape effect throughout all links of the industrial chain. At the same time, in the real estate industry in the era of product dividend, only high-quality and experience-oriented products can impress customers to cross the industry cycle.
Based on the above considerations, let nature define the beauty of life as the design strategy of this case, adopt the route of "two reductions and one more", reduce large water surface, reduce decorative elements, and use more natural materials such as soft landscape planting and landscape gravel. Create a clean, quiet and natural venue temperament.
01
|场地解读|基于场地的设计
Site interpretation site-based design
本案位于廊坊市安次区龙泽路东侧、富远道南侧,龙河高新技术产业开发区内。距廊坊市政府驾车距离约 10.5 公里,距廊坊高铁站驾车距离约 5.3 公里,距 G2 京沪高速廊坊开发区出口驾车距离约 18.8 公里 ,交通相对便利,城市配套目前不健全。场地周边空旷,无可资因借资源。
This case is located in Longhe High-tech Industrial Development Zone on the east side of Long Ze Road and the south side of Fuyuan Road in Anci District of Langfang City. It is about 10.5 kilometers away from Langfang Municipal Government, 5.3 kilometers away from Langfang high-speed railway station and 18.8 kilometers away from the exit of Langfang Development Zone of G2 Beijing-Shanghai Expressway. The transportation is relatively convenient, and the urban supporting facilities are not perfect at present. The surrounding area of the site is empty, and there is no resource to borrow.
02
|空间形态生成|模型动图
Dynamic diagram of spatial morphology generation model
售楼处建筑呈L型与城市道路转角形成约1170平米的内向型空间,龙泽路为规划道路,车行及人行口沿富远道布置成为唯一选择,一字型城市展示界面沿建筑长边展开长约65米。
The sales office building is L-shaped and forms an inward-looking space of about 1,170 square meters at the corner of the urban road. Long Ze Road is the planned road, and the layout of the garage and pedestrian entrance along Fuyuan Road is the only choice. The linear urban display interface is about 65 meters long along the long side of the building。
03
|重门静院|仪式与禅静的双重之美
The Double Beauty of the Ceremony of Re-door Quiet Courtyard and Zen Quiet
|重门|
The green gallery
呼应项目凯旋门主题案名,设置一个大气,仪式感的门头,成为甲乙双方的共识。水平大屋顶,强化城市界面空间的横向延展感,竖向的铜板格栅线条增加了画面的张力。屋顶大挑檐与灰色的过渡空间增加了景深,营造出重门深院的效果。
Echoing the theme case name of the Arc de Triomphe of the project, it has become the consensus of both parties to set up an atmospheric and ceremonial door. The horizontal roof strengthens the horizontal extension of the urban interface space, and the vertical copper grid lines increase the tension of the picture. The transition space between large roof overhangs and gray increases the depth of field, creating the effect of heavy doors and deep courtyards.
|翠廊|
The green gallery
翠廊共长70米,采用减柱单臂廊的方法,左侧爱马仕灰色高墙限定静谧空间,右侧枯山水庭院风景掩映,折形的动线随着身形的转换,拉长了时空体验的长度,使人在行进过程中始终沉浸在完整连续的自然画卷中。结合四时光影变化和不同季节色彩,感受时光的艺术。
The green corridor is 70 meters long, and adopts the method of reducing columns and single-arm corridor. The Herm è s gray high wall on the left limits the quiet space, while the dry landscape courtyard on the right is shaded by the scenery. The folded moving line lengthens the length of time and space experience with the transformation of body shape, which makes people immersed in a complete and continuous natural picture all the time during the journey. Feel the art of time by combining the changes of light and shadow in four seasons and the colors in different seasons.
|静院|
Quiet courtyard
静院尺度为19X19米,面积约360平米,采用回游式体验动线,秉承“庭院就是一副画的理念”,致敬日本岛根足立美术馆,运用枯山水、置石、色叶树等元素,追求庭院隐逸、古朴、空灵、水韵、禅静的气质。从室外游走中的动观到室内VIP室内隔窗闲座静赏,一幅长轴画卷形成两种反差的视觉体验。
The static courtyard has a scale of 19X19 meters and an area of about 360 square meters. It adopts the moving line of returning experience, adheres to the idea that "the courtyard is a painting", pays tribute to the Shimane Zuli Art Museum in Japan, and pursues the seclusion, simplicity, ethereal, water charm and quiet temperament of the courtyard by using dry landscape, stone placement and colored leaf trees. From the dynamic view in outdoor wandering to the static appreciation in indoor vip, a long-axis picture scroll forms two contrasting visual experiences.
|向美生活|
The beauty of life
人们对未来美好生活的期许将会一直向美而行,既包括物质层面的唯美、优雅,更指的是对精神的关照和心灵抚慰,一处园林静院以美为方向指引,力求能在品位、格调、思想等方面与业主产生共鸣,塑造一处可以安放心灵的生活居所。
People's expectation for a better life in the future will always go towards beauty, including aestheticism and elegance at the material level, and more importantly, caring for the spirit and soothing the soul. A quiet garden is guided by beauty, and strives to resonate with the owners in terms of taste, style and thought, so as to create a living place that can protect the soul.
项目名称:华润廊坊凯旋门示范区
项目地点:中国.廊坊
用地规模:1680平方米
服务内容:全阶段
开发商:华润置地
设计方:EVER艾沃景观
摄影师:琢磨摄影
Project Name: China Resources Langfang Arc de Triomphe Demonstration Zone
Project Location: Langfang, China
Land use scale: 1680 square meters
Service content: all stage
Developer: China Resources Land
Designer: EVER Landscape
Photographer: Thinking about photography
{{item.text_origin}}

