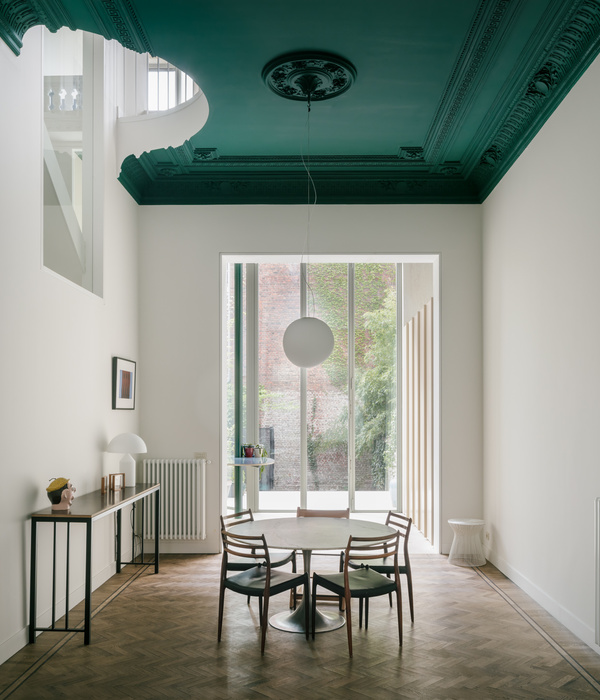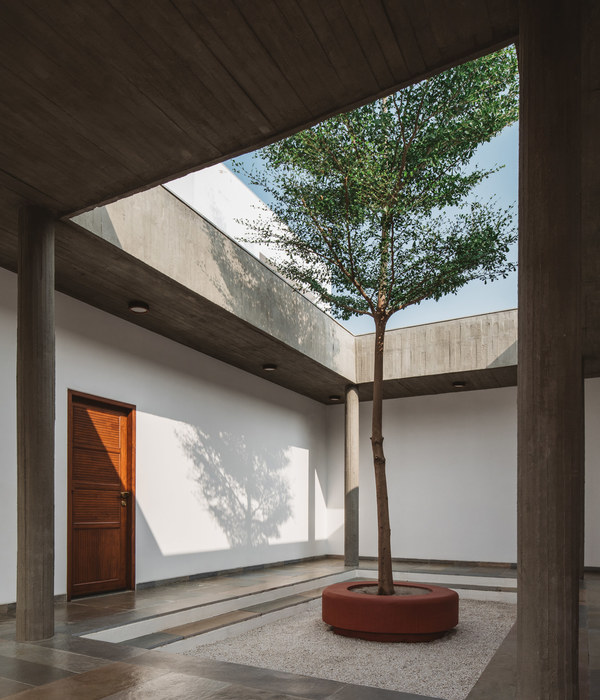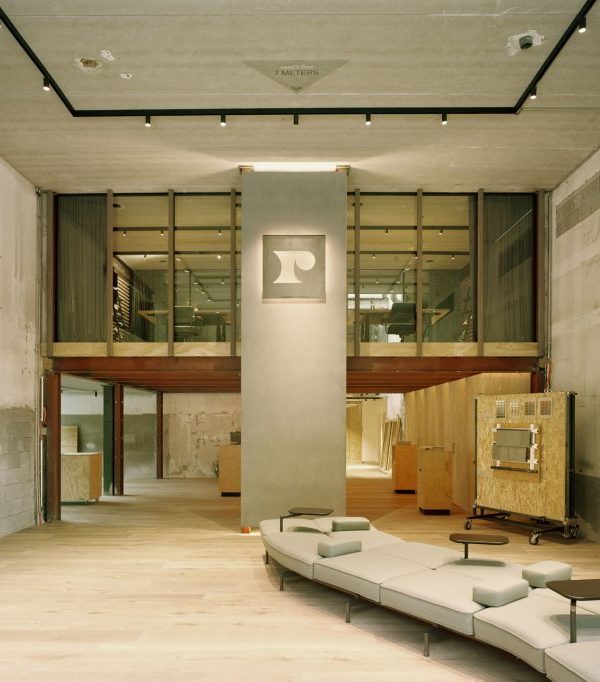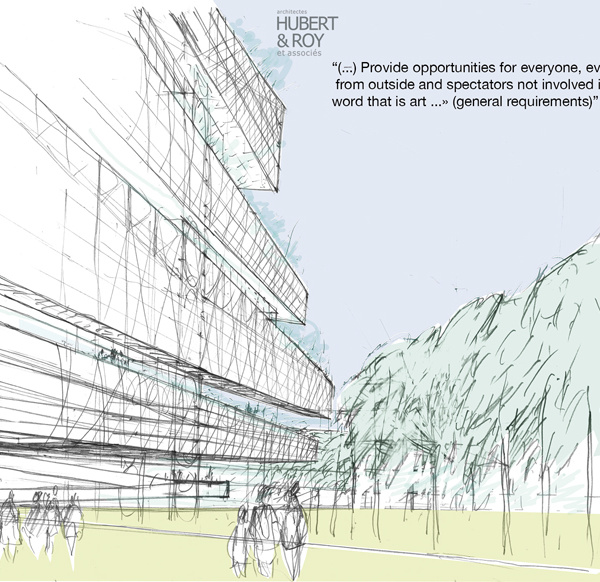来自ASLA
Kalita Humphreys Theater Design Film
MESA
项目概述
PROJECT STATEMENT
卡利塔·汉弗莱斯剧院设计过程的展示影片,以简练的语言向人们呈现了十多年来基于协调的整体规划工作而实现的修复和改进。该影片在已经完成的总体规划的基础上,利用数字建模和图解动画,以扣人心弦的方式讲述了高度复杂的总体规划过程,彰显了项目团队在建筑保护方面所取得的巨大成果。影片通过充满思考性的拍摄手法和独具内涵的声景创造出丰富的体验,收获了来自建筑行业、各方利益相关者、艺术团体以及市政领导的关注和青睐。作为高效且具有创新力的传播工具,该影片已经成为实现总体规划中制定的剧院重建以及经济振兴任务的催化剂。
The Kalita Humphreys Theater design showcase video has been created as a concise means to convey the restoration and enhancement efforts that have been developed over a decade through coordinated master planning efforts. The video is a culmination of conservation efforts rooted in a previously completed Master Plan updated to utilize digital modeling and diagrammatic animation to express highly complex master plan sequences in a compelling manner. By creating a rich experience through thoughtful cinematography and a meaningful soundscape, the video is compelling to the architectural community, stakeholders, art groups, and city leadership. This effective, innovative tool has been a catalyst for the theater’s redevelopment and economic revitalization as outlined in the Master Plan.
▲公园中的珍宝:凭借对3D建模和摄影技术的精准使用,设计团队创造了一场鼓舞人心的交流体验,它将各方利益相关者团结起来,重新创造弗兰克·劳埃德·赖特最初构想的“公园里的珍宝”。
The Jewel in The Park. Through the thoughtful use of 3D modeling and videography the design team created a communication experience capable of inspiring stakeholders to unify in the effort to re-create Frank Lloyd Wright’s “Jewel in the Park.”项目说明
PROJECT NARRATIVE
项目历史和背景卡利塔·汉弗莱斯剧院距离达拉斯市中心以北不到两公里,是由弗兰克·劳埃德·赖特设计的一座独特且具有历史意义的建筑。虽然赖特在职业生涯中设计过多座剧院,但卡利塔·汉弗莱斯剧院是唯一真正建成的一座。凭借其战略性的地理位置,该剧院被誉为“公园中的珍宝”,与之毗邻的天然岩石峭壁则使其变得更加完整。剧院建筑曾经被树林环绕,后来却被庞大且无聊的停车场,以及格格不入的加建结构和辅助建筑所取代。场地中天然形成的悬崖可谓是赖特最初设计的重要灵感来源,但为了容纳加建的结构,最终还是走向被拆除的命运,这也对剧院本身的观感造成了严重的影响。除了缺乏适当的维护外,还有众多不同的因素造成了剧院在经济方面的衰退。尽管经历了种种挫折,剧院和它所在的场地仍然保留着许多应当予以保护的原始特征。
为了再现“重要时期”的精髓,景观设计师与多学科的设计团队以及客户建立了合作,共同制定出一项总体规划方案,以指导剧院和它所在的大公园的修复、改造和未来规划。新的规划建议修复天然的崖壁,并将几个最初由赖特设计却从未实施的功能空间建造出来。卡利塔·汉弗莱斯剧院的设计影片提供了一种动态的体验方法,并解释了建筑与自然环境的再造之间所存在的立体关系。影片中探索的复杂问题包括:1. 移除与主题不符的元素,包括辅助建筑、大厅的扩建部分,以及与剧院相邻的停车场。
2. 用真正的本地石材和原生植物来重塑崖壁的天然美。
3. 新建一个位于地下的“洞穴酒吧”,以取代大厅的扩建部分,有效地完善现有的功能,尽可能地保持低调并从属于赖特最初的设计。
4. 实现赖特当初未能实施的设计:a. 提供一个改良的楼梯/斜坡设计方案,将使用者与公园的路径系统联系起来,从而进一步加强行人与公园及其周围空间的连接。b. 重新设计路灯系统,使其成为串连公园的“珍珠项链”。
5. 实施历史保护和修复,以表达对赖特的原始建筑设计的尊重。
6. 通过创造正式或非正式的活动空间来激活公园,包括座位、露天剧场以及可以俯瞰公园的屋顶休息空间等。
7. 创造能够同时吸引剧院观众和公园游客的环境以提高建筑的经济价值。
设计挑战和解决方案
景观设计的任务是创建一个交流的工具,用以传达总体规划的内容和设计意图。结合历史数据和各种现场调查的结果,设计团队创造了一场多媒体“旅程”,以充满情感的方式讲述了剧院的过去、现在以及潜在的未来愿景。凭借充满巧思和艺术性的镜头视角、拍摄手法、灯光氛围以及触及内心的配乐,该短片旨在营造一种比寻常的漫游式电影更为优雅和复杂的体验。剧院本身被作为一个具有人格特征的“角色”来表达,而不是一个没有感情的物理结构,这能够促使观众在对剧院的复杂历史和它所面临的挑战有所了解的前提下产生情感上的触动。
数字模型的使用以及由此产生的影片最终建立了一个独特的渠道,它使所有人了解到,如何在充分尊重建筑和场地历史的前提下,通过改动既有结构来解决潜在的冲突。该模型在整个设计过程中被用于明确设计挑战,并通过可视化的形式来呈现可选择的解决方案,使政府官员、顾问以及包括剧院观众和舞台经理在内的各方利益相关者都能够轻松地理解其内容。这种做法有助于创造协作式的环境与合作关系,使参与者能够就预期的设计达成共识。
剧院既有的功能空间、辅助建筑以及它所在的公园,都为历史保护和修复工作带来了挑战。曾经增加的服务空间和停车场是需要保留的,它们同时也是同时维持建筑功能和赖特的最初设计愿景过程中的重要一环。此外,露天剧场、洞穴酒吧和地下停车场的布局细则已经经过了广泛的研究,且应当与相关的设计细节紧密地结合起来,例如地热井、承重墙系统、硬景观材料、灯具、景观家具以及可持续的种植设计理念等。
卡利塔·汉弗莱斯剧院的设计展示影片创新地使用了数字建模和和可视化工具,以充满情感的方式完成了一场复杂的叙述。它反映了总体规划中确立的目标,提出了一个既符合历史背景、又能保证现有功能的场地构建方案,扩充了剧院丰富的历史和文化遗产,并重新确立了弗兰克·劳埃德·赖特的设计作为“公园中的珍宝”的独特地位。
作为景观设计师,我们相信卡利塔·汉弗莱斯剧院及其场地的新设计方案将充分体现弗兰克·劳埃德·赖特的意志与情感,正如他曾说过的那样:“好的建筑绝不会给景观带来伤害,而是让它变得比
▲历史研究:为了更好地理解赖特的最初构想,设计团队查阅了大量与剧院和场地相关的历史资料。
Historical Research. In order to better understand Frank Lloyd Wright’s original vision, the design team reviewed a vast array of historical documents associated with the theater and site.
▲总平面图:为了在不同利益相关者之间找到共识,当初在2010年制定的传统整体规划必须经过重新审视,并且需要一个能够有效传达复杂设计方法的体验式设计工具。Master Plan. In an effort to find consensus among various stakeholders, the traditional master plan originally developed in 2010 had to be revisited. An experiential design tool capable of effectively communicating a highly complex approach was required.
确定重要的历史时期:设计团队在经过审慎思考之后,认为最合适的方法是恢复建筑最初的占地面积。因此,既有的大厅扩建部分被重新设计为一个隐藏在崖壁内的地下结构。
Identifying the Period of Significance. After much consideration, the design team determined the most appropriate approach was to restore the building back to the original footprint. Therefore, the existing lobby extension was reimagined as a subterranean structure hidden within a re-creation of the original escarpment.
▲图形可视化过程:传统的设计交流方法并不能完全地将愿景传达出来。为了激发利益相关者的情感反应,设计团队对他们的展示方法进行了升级,使其打破了传统2D画面的限制。
Progression of Graphic Visualization. Traditional methods of design communication did not convey the vision in a complete and transformative way. In order to evoke an emotional response from stakeholders, the design team elevated their method of presentation beyond traditional 2D graphics.
设计的影响:3D模型的创建使设计师能够以一种身临其境的方式更好地理解每个设计方案产生的效果和影响。Design Impact. Creation of the 3D model allowed the designer to better understand the impact of each design option in an immersive manner.
符合主题的设计:3D模型的完善使赖特的原始设计得到进一步发展和完善,并通过符合主题的方式被整合至现有场地。设计还满足了当前的无障碍设计标准。Thematically Appropriate Design. Refinement of the 3D model allowed for further development of the original Frank Lloyd Wright designs to be integrated into the existing site in a thematically appropriate manner, while meeting current accessibility standards.
▲场地环境:对于不熟悉该地区的观众而言,动态的规划图能够简洁地阐明项目的位置和它所处的广阔环境。
Site Context. For viewers unfamiliar with the region, animated plan graphics provide a concise means to both understand the location of the project and the greater context in which it is situated.
▲图解动画:通过使用渐进式的延时动画,观众可以更轻松地理解复杂的设计过程,并就其结果达成共识。Diagrammatic Animations. Through the use of progressional time-lapse animation, viewers can more easily understand and build consensus around the results of a complex design process.
▲一个参考点:将改进方案与场地现状直接进行对比,能够让观众产生最深刻的理解。A Point of Reference. The proposed improvements were best understood when contrasted with existing site imagery.
物质性:逼真的3D纹理与现场拍摄的照片相结合,这种做法显著增强了影片的质感,同时也以一种更加身临其境的方式对场地的设计提案进行了说明。Materiality. The use of realistic 3D textures, some of which were captured on site, heighten the tactile nature of the video and illustrated the proposed site design in a more immersive manner.
▲电影摄影:凭借充满巧思和艺术性的镜头视角、拍摄手法、剪辑技术和灯光氛围,该短片传达出了剧院自身的“性格”,促使观众产生情感上的触动。Cinematography. Through artful and judicious use of camera angles, editing techniques, emotive lighting, and thoughtful cinematography, the video expresses the personality of the theater and creates an emotional experience for the viewer.
▲声景:借助优雅的、与主题相适应的背景音乐和同步的音效,影片进一步激发了各方参与者的情感反应,这对促进保护团体和潜在捐赠者的支持起到了积极的作用。Soundscape. The addition of an elegant, thematically appropriate soundtrack with synchronized sound effects further sparked an emotional reaction from current stakeholders fostering donor support from various conservation groups and potential benefactors.
▲交流渠道:与影片和设计相关的信息被分享至多种传播渠道,有效提高了公众对该项目的认知,同时获得了建筑界、利益相关方、捐赠者和剧院管理方的支持。
Communication Channels. Information about the video and design was shared through multiple communication channels to bring awareness to the project and garner support from the architectural community, stakeholders, benefactors, and those with jurisdictional oversight over the theater.
▲行动呼吁:影片展示受到了社区内各方团体的欢迎。该项目将继续作为剧院重建的催化剂,重新实现弗兰克·劳埃德·赖特最初构建的“公园中的珍宝”的愿景。
A Call to Action. Presentations of the video have been well-received by various stakeholder groups within the community. The video continues to serve as a catalyst for the theater’s redevelopment and return to Frank Lloyd Wright’s vision of a “Jewel in the Park.”
PROJECT NARRATIVE
Project History and Background
Located less than two miles north of Downtown Dallas, the Kalita Humphreys Theater is a unique and historically significant building designed by Frank Lloyd Wright (FLW). While he designed multiple theaters throughout his career, this is the only theater actually constructed. The structure was referred to as FLW’s “Jewel in the Park” and was strategically located directly adjacent to a natural rock escarpment which complemented the building. The theater was once surrounded by mature groves that have since been replaced by large, unattractive Parking lots and architecturally inappropriate additions and support buildings. The original escarpment, which was arguably a major inspiration in FLW’s original design, was removed to accommodate an addition to the structure that significantly altered the appearance of the theater itself. Numerous factors including lack of proper maintenance have resulted in the theater’s economic decline. Despite these setbacks, the theater and its grounds still retain much of their original character that should be preserved.
In order to recapture the essence of the “period of significance,” the landscape architect in collaboration with a multidisciplinary design team and client developed a master plan to guide the restoration, rehabilitation, and future programming for the theater and the greater park-site that it sits within. The plan recommends the restoration of the natural escarpment as well as the construction of several features that were originally designed by FLW, but never previously implemented. The Kalita Humphreys Theater design video provides a dynamic experiential method to explain the three-dimensional relationships between architecture and the re-creation of the natural environment. Complex issues explored include:1. Removing thematically inappropriate elements including support buildings, lobby addition, and Parking lots directly adjacent to the theater.
2. Recreating the beauty of the natural escarpment with real, locally sourced stone product and native plant species.
3. Developing an underground “Grotto Bar” to replace the lobby addition, effectively fulfilling current programmatic functions while being as inconspicuous and subordinate to the original FLW design as possible.
4. Constructing original, unimplemented FLW designs:a. Development of a modified stair/ramp design connecting users to the parks trail system that will further
enhance pedestrian connectivity to and around the project site
b. A series of street light standards to act as a “string of pearls” to the park.
5. Historic preservation and rehabilitation to respect the original architectural design of FLW.
6. Activate the park by creating opportunities for formal/informal activity such as seating, amphitheater “theater in the park” opportunities, and rooftop intermission views of the park from above.
7. Enhance economic value by designing an environment that is attractive not only to theater goers, but to casual park visitors as well.
Design Challenges and Solutions
The landscape architect was tasked with designing a communication tool to represent the elements and design intent of the Master Plan. Combining historical data with various site surveys, the landscape architect created a multimedia experience that speaks on an emotional level to the holistic vision of the theater’s past, present, and potential future. Through artful and judicious use of camera angles, cinematography, emotive lighting, and an inspiring musical score, the video aims to produce a more elegant and sophisticated experience than the banal “fly-through movie” experience that has become ubiquitous in design fields. By expressing the theater’s distinct personality as a “character” rather than an unfeeling material structure, the audience is intuitively encouraged to invest themselves emotionally as they also become more familiar with the intricacies of the theater’s history and challenges.
The use of digital modeling and resultant video helped create a single conduit by which all parties could understand how modifications to the original vision could respectfully resolve potential conflicts. Throughout the design process, the model was used to identify design challenges and study alternative solutions in a visual format that was easily understood by officials, consultants, and stakeholders, ranging from theater goers to stage managers. This helped create a collaborative environment and cooperative relationships to reach consensus on the intended design.
The existing uses of the theater, its support building, and the park in which it resides present challenges to historic preservation. Additional support space and Parking are needed and should be a vital part of the solution to retain functionality while preserving FLW’s original vision. Furthermore, details of the amphitheater, grotto bar, and underground Parking garage layout have been studied extensively and should be integrated with appropriate design details including geothermal wells, structural wall systems, hardscape materiality, light fixtures, site furnishings, and sustainable planting design concepts.
The Kalita Humphreys Theater video is the product of the innovative use of digital modeling and visualization to communicate a complex narrative in an emotive storytelling manner. It reflects
{{item.text_origin}}












