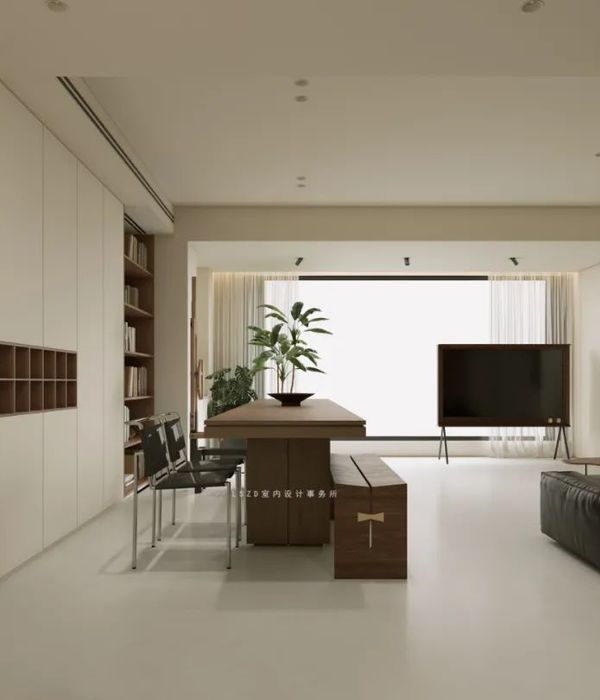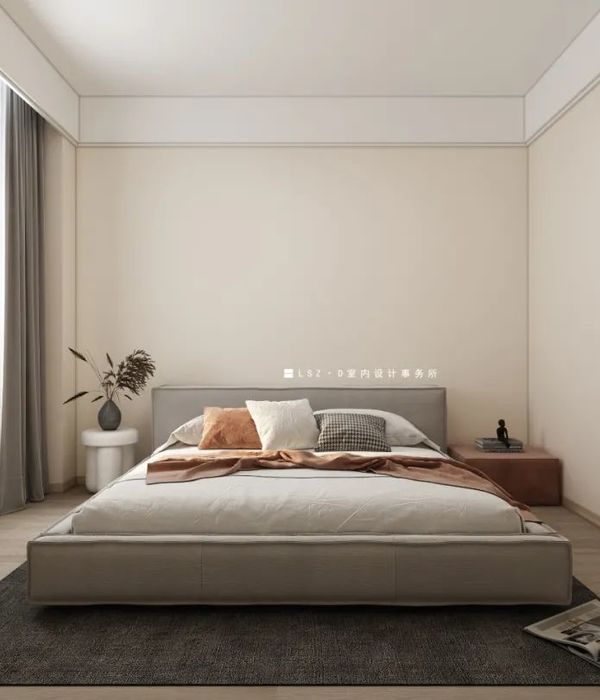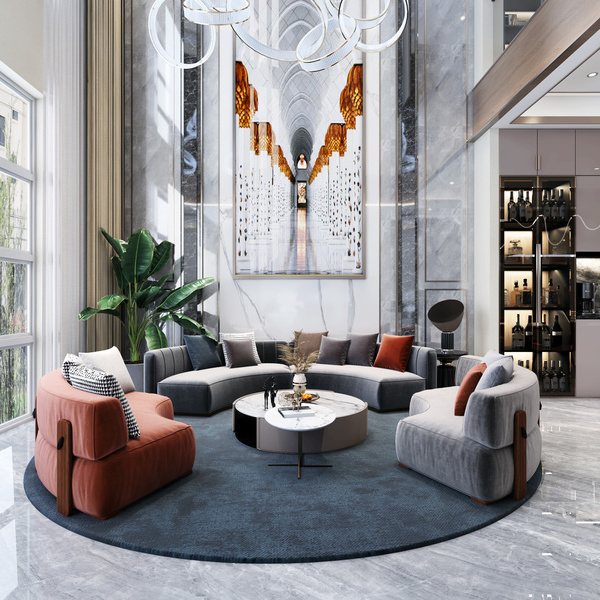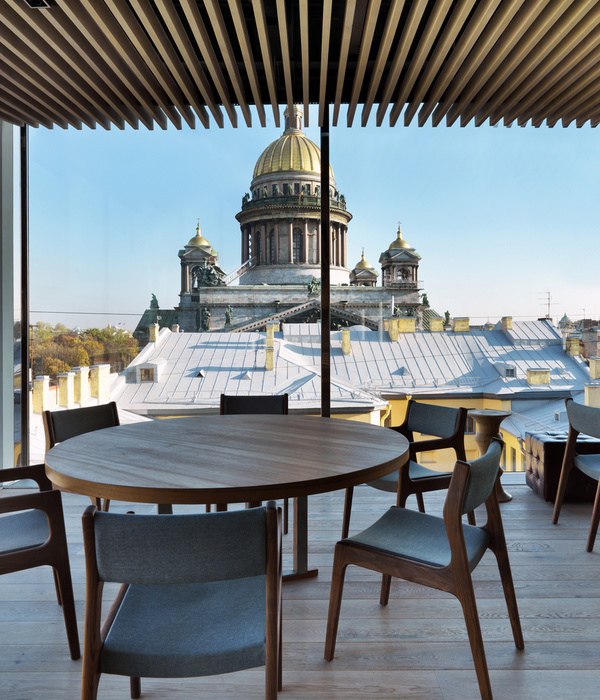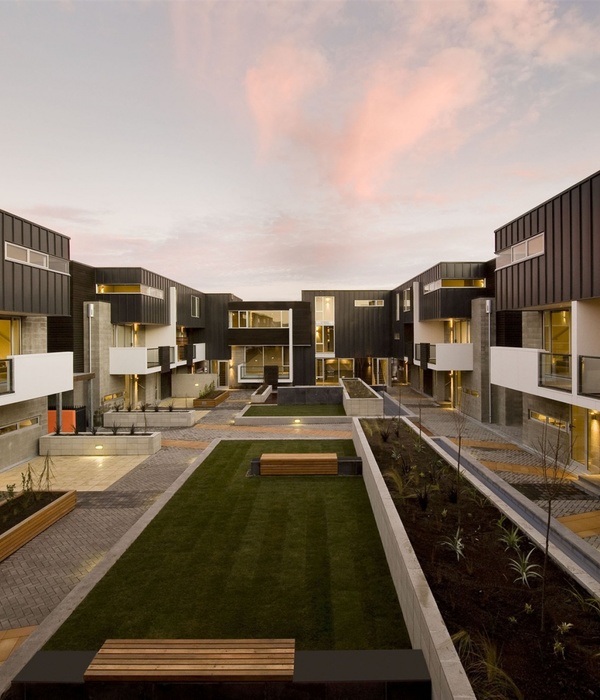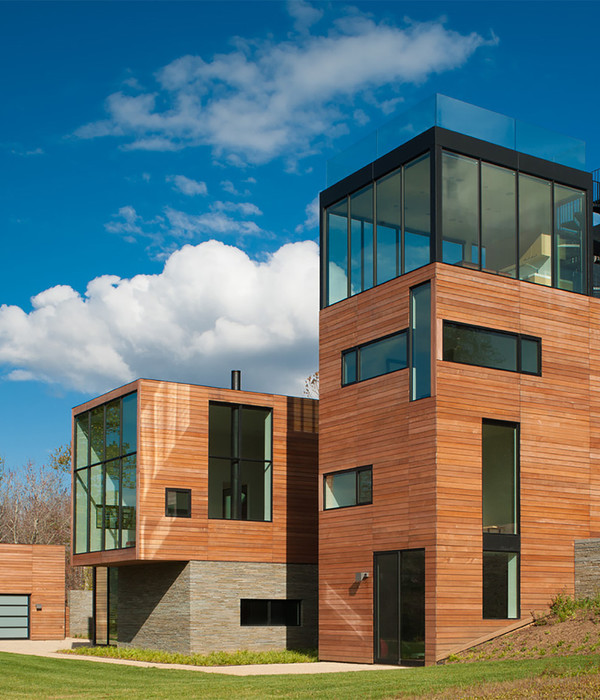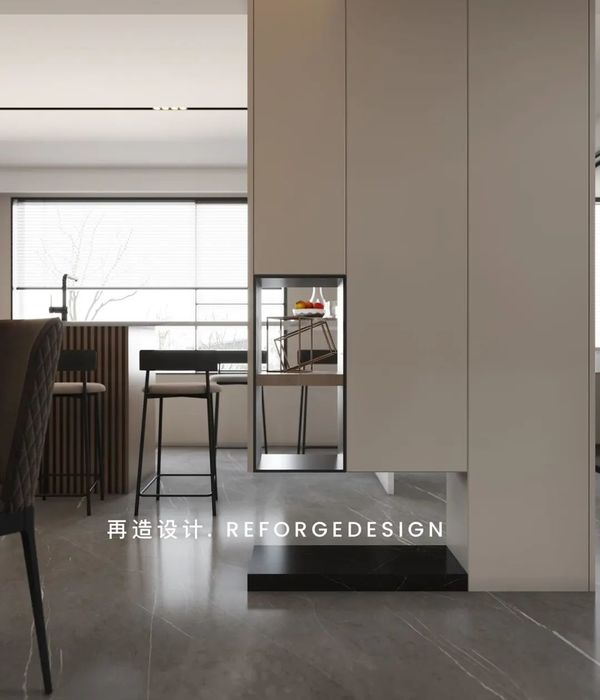- 项目名称:Austin 家庭住宅
- 项目类型:住宅
- 项目地点:Austin
- 项目面积:12500 平方英尺(1160 平方米)
- 设计方:Ryan Street Architects
- 主要材料:胡桃木,混凝土块,再生木材,绳网
- 项目业主:热爱音乐的屋主
室内设计师Melanie Raines运用她在酒店设计方面的经验,确保这个Austin家庭住宅的大空间给人以舒适、俏皮和不羁的感觉。这所房子的大客厅以垂直元素为特色,包括混凝土块壁炉和秋千。这所房子由当地公司Ryan Street Architects设计,最初被设想为一个12500平方英尺,即1160平方米的加州谷仓式住宅,有广阔的生活空间,六间卧室和一个客房。
Interior designer Melanie Raines has applied her experience in hospitality design to ensure the large spaces of this Austin family home feel cosy, playful and "a bit irreverent".The home's large living room features vertical elements including a concrete-block fireplace and a swing.The house, designed by local firm Ryan Street Architects, was originally conceived as a 12,500-square-foot (1,160-square-metre) California barn-inspired home with vast living spaces, six bedrooms and a guest house.
家具的安排是为了创造区域,比如一个由棕色皮革沙发构成的座位区。然而,热爱音乐的屋主决定,室内应该更好地反映他们的创意个性,并为他们的四个孩子和两条狗提供一个"古怪和时髦"的环境。
Furniture is arranged to create zones, like a seating area framed by a brown leather sofa.However, the music-loving homeowners decided that the interiors should better reflect their creative personalities, and provide a "weird and funky" environment for their four children and two dogs.
在酒吧上方,一段夹层地板被绳网取代。为此,设计的核心挑战是将裸露的钢铁和再生木材的建筑与感觉新鲜、俏皮和独特的内饰结合起来。最大的挑战之一是使巨大的开放式客厅感到亲切和舒适。
Above the bar, a section of mezzanine floor is replaced with a rope net.For this reason, the central design challenge was to marry the architecture of exposed steel and reclaimed wood with an interior that felt fresh, playful, and distinctive.One of the biggest challenges was to make the huge open living room feel intimate and cosy.
胡桃木被用在整个家里,在厨房里也很突出。这是通过在不同区域安排家具来实现的,这是Raines在精品酒店业的职业生涯中借用的一个技巧。一个大型的木制乒乓球桌可以作为一个用餐的表面,放在中心位置,旁边是天鹅绒软垫凳。
Walnut is used throughout the home and prominently in the kitchen.This was achieved by arranging furniture in different zones, a trick borrowed from Raines' career in the boutique hospitality sector.A large wooden ping-pong table that doubles as a dining surface sits at the centre, accompanied by velvet-upholstered stools.
木制品与通过大窗户可见的外部再生木材覆层相呼应。在另一侧,一条巧克力棕色的曲线皮革沙发放在有质感的红色地毯上,在酒吧区前面创造了一个角落,酒吧区有一个内置的披萨烤箱。主卧室用深色装饰,营造轻松的氛围。其他垂直元素有助于吸引人们的视线,包括用分体式工业混凝土块覆盖的壁炉和用绳索悬挂在22英尺,即6.7米天花板上的秋千。为了统一不同的底层空间,胡桃木在几个表面和细节上重复使用。
The millwork echoes the exterior reclaimed timber cladding visible through large windows.On the other side, a curve chocolate-brown leather sofa sits atop textured red rugs to create a nook in front of a bar area, which has a built-in pizza oven.The primary bedroom is decorated in dark colours to create a relaxing atmosphere.Other vertical elements help to draw the eye up, including the fireplace clad in split-face, industrial concrete blocks and a swing suspended on ropes from the 22-foot (6.7-metre) ceiling.To unite the various ground-floor spaces, walnut is repeated across several surfaces and details.
Interiors:MelanieRaines
Photos:ChaseDaniel
Words:倩倩
{{item.text_origin}}

