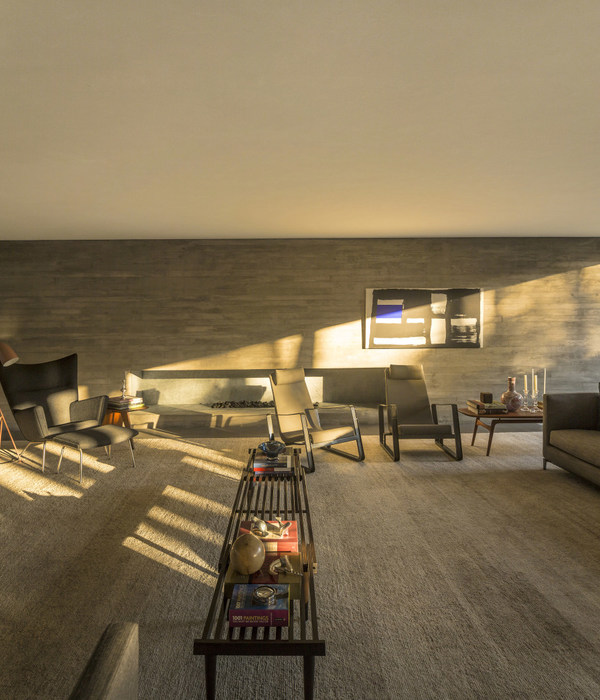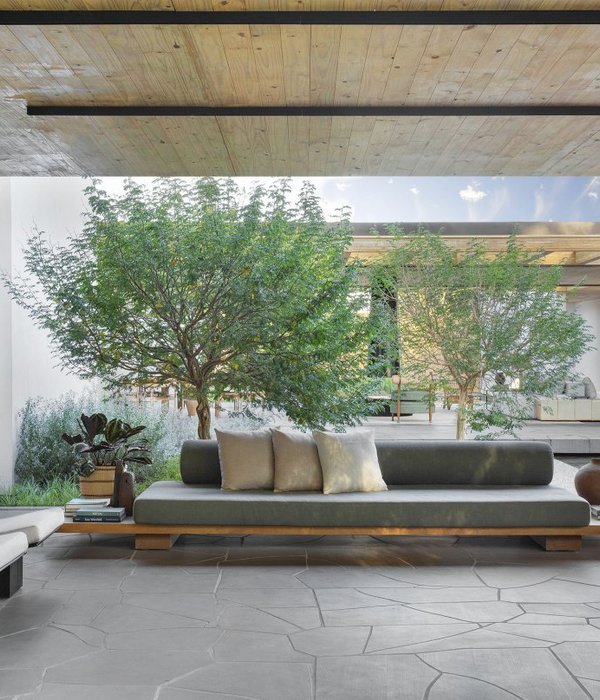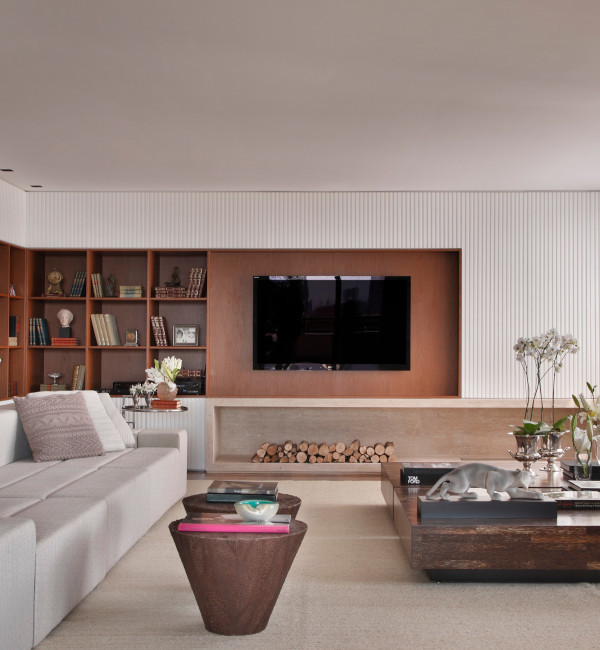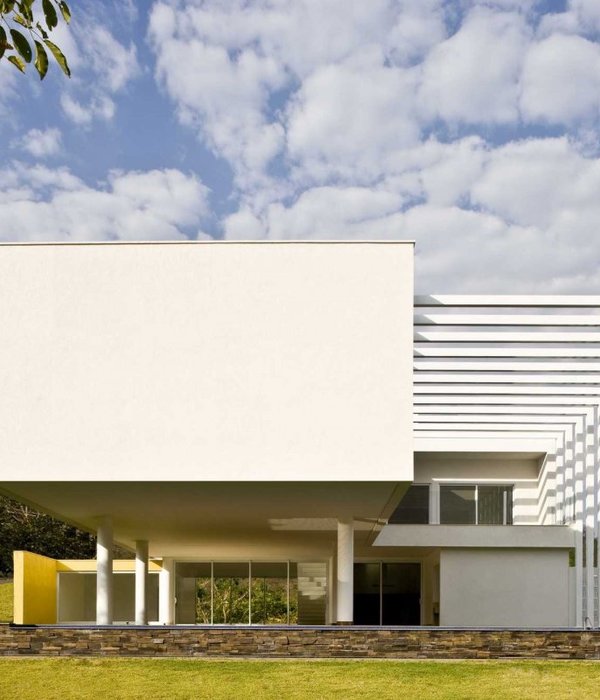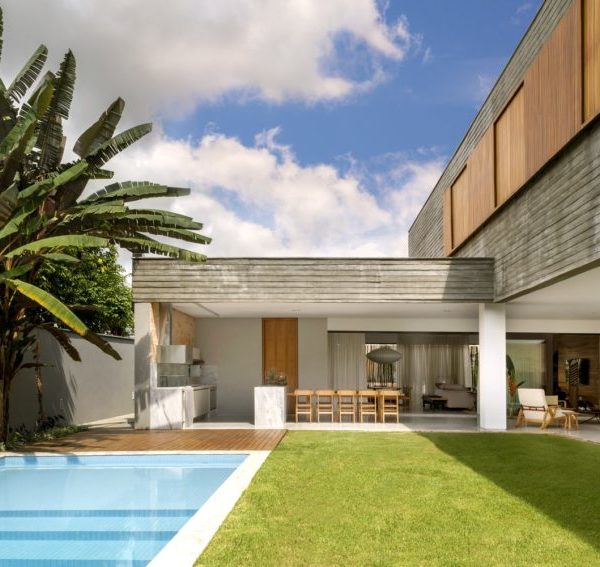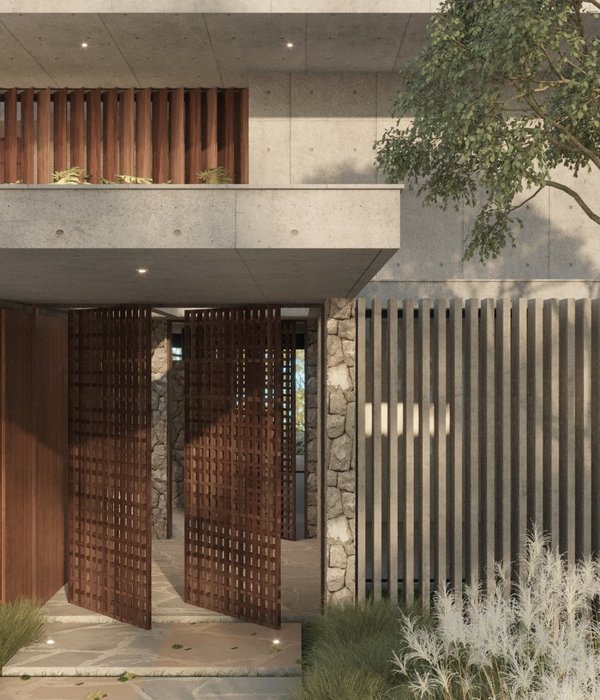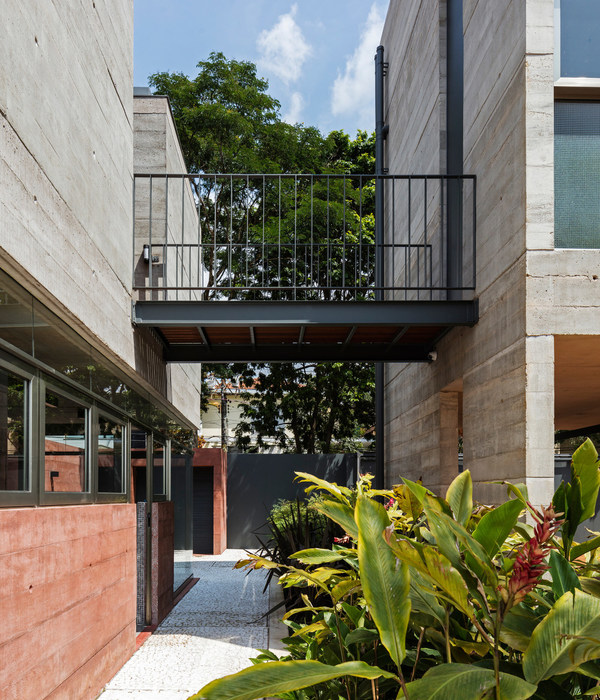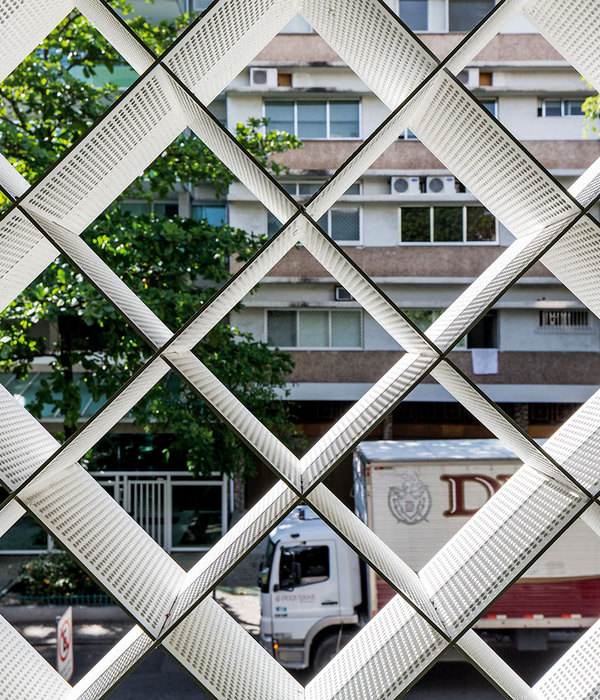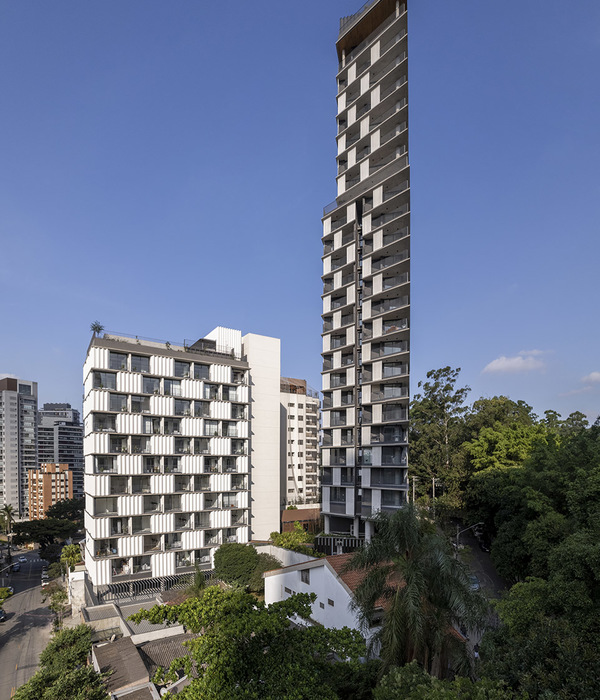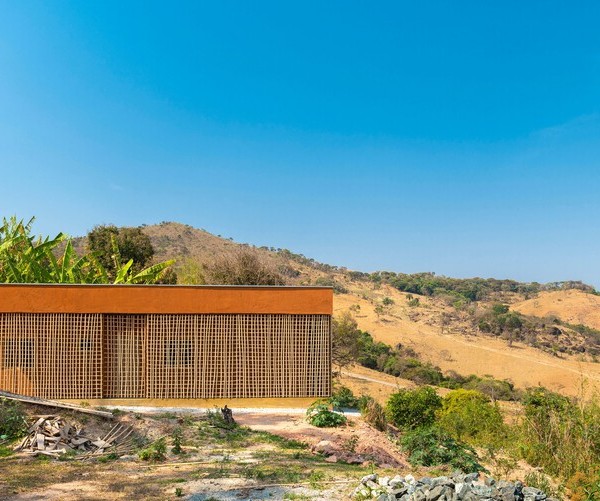Architects:puk architekten
Area :1503 m²
Year :2021
Photographs :Lukas Schaller
Manufacturers : Accoya, TECU®, Florim, Josko, WaremaAccoya
Lead Architects :Andreas Pöstinger, Maria Klupp
Building services planning :TB Mattula
Landscape design :EGKK
Project Manager : Bernhard Meisnitzer, Edita Vinca
City : Wien
Country : Austria
The transition zone between urban and rural on a plot of land near the Pötzleinsdorfer Schlosspark gave rise to a remarkable residential building project. The neighborhood is characterized by the architecture of its Gründerzeit villas and the views of nature in all directions. Living on Kalbeckgasse in Vienna’s 18th district means being surrounded by expansive stretches of vegetation, parks, meadows, and hilly woodlands. The architects positioned a dynamic structure with undulating and boldly jutting terraces and balconies on a parklike site.
The encircling semitransparent balustrades give the building an elegant yacht-like appearance. The team of architects blends clear lines and the expression of cozy domesticity into a harmonious picture while placing special attention on the exquisite choice of materials and the precise implementation of the design.
The Accoya wood façade, curved panorama windows, copper roof, and custom-made balustrades are all details that reflect the exclusivity of the overall object. The entrance zone of the garage and the lobby give a clear indication of what lies ahead: spacious luxury apartments with pools and expansive open spaces as well as outdoor areas. This self-image is also indicated by the high-end quality of the building materials.
Even the ground-floor units are above street level, and with a private yard and pool they provide an exclusive feel of living. Most of the apartments look out in three directions and offer access to various protected outdoor spaces which command magnificent views of the green surroundings. All of the building’s open spaces are conceived in such a way as to offer the greatest possible amount of privacy.
In clear contrast to the flowing forms of the three lower levels is the strikingly shaped penthouse with its encircling terrace that affords a 360° view. From here, one has a breathtaking panorama of the Danube metropolis. A shingle-like roof structure made of pre-blackened brass envelops the angular living space. Equipped with efficient and intelligent building services engineering, this exclusive apartment complex becomes a smart home: photovoltaics, individual cooling, an air/water source heat pump, and a central hot-water supply are just a few of the highlights that demonstrate the intelligence of the building.
▼项目更多图片
{{item.text_origin}}

