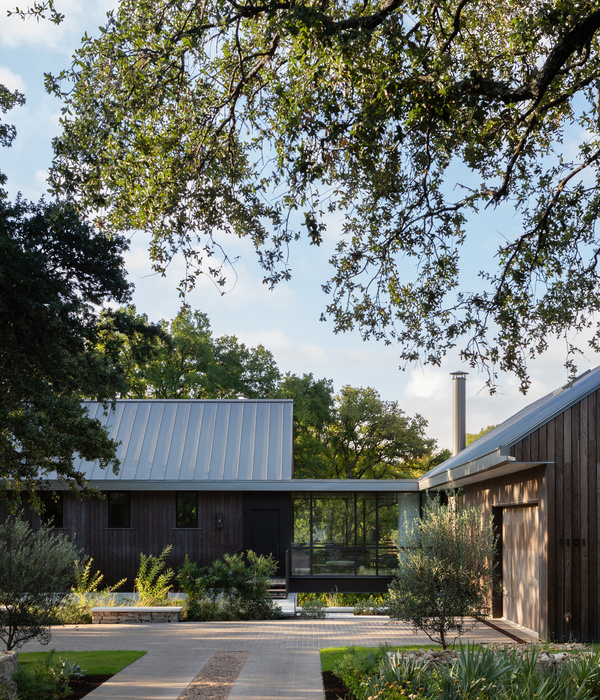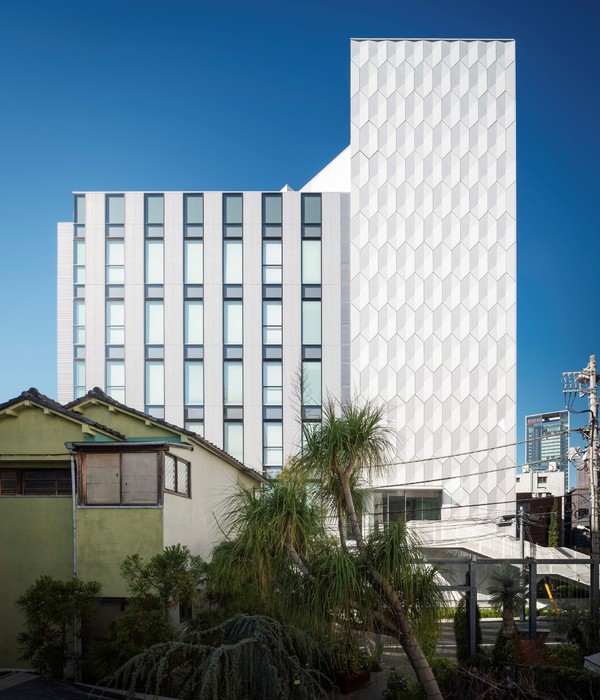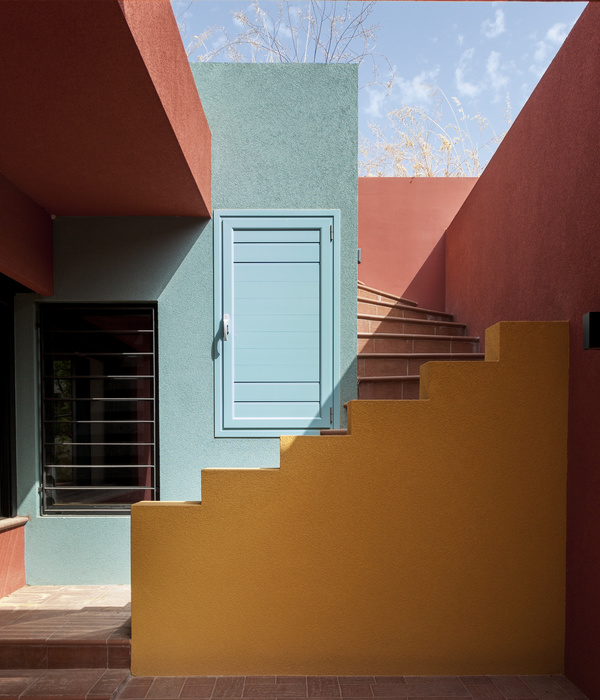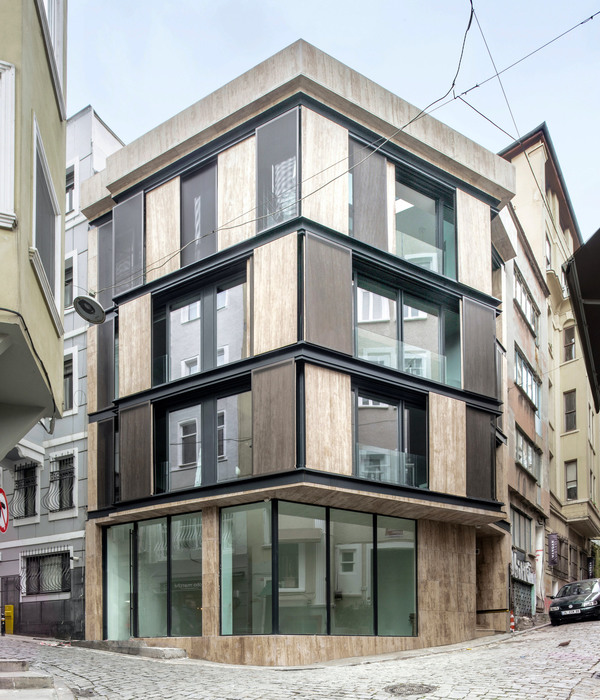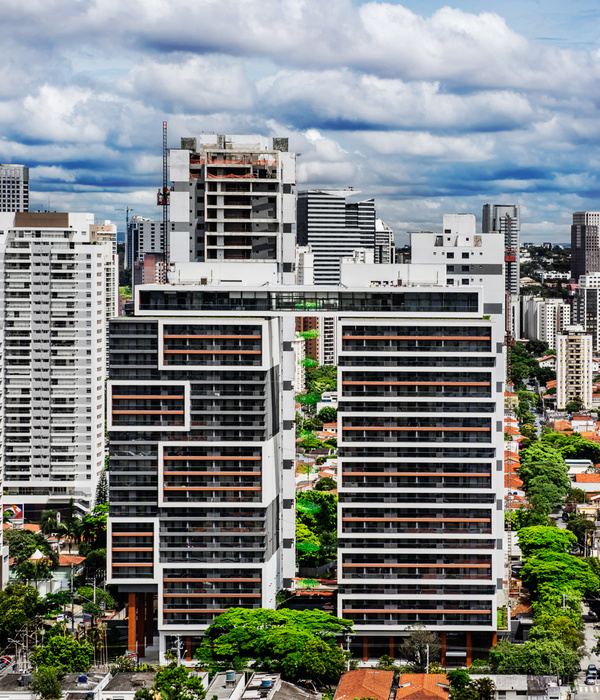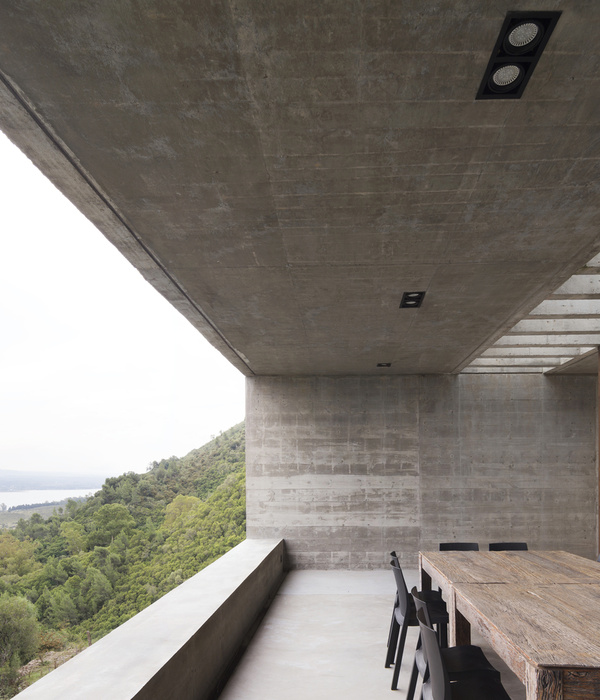“Onze22”是TRIPTYQUE事务所为Idea!Zarvos公司打造的最新项目,这是一座由悬浮楼板和落地玻璃围合而成的24层公寓住宅楼,为业主带来绝佳的城市视野。
With 24 floors made up of suspended slabs enclosed in floor-to-ceiling glass, TRIPTYQUE’s new project for Idea!Zarvos provides the experience of a scenic viewpoint.
▼项目概览,Overall view © Maíra Acayaba and Edu Castello
“Onze22”并非一座传统意义上的塔楼,它通过重叠的楼板和玻璃幕墙带来了360度的全景景观,促进了外部和内部空间的全面贯通。在这里,景色成为了空间和装饰的一部分。
This is not a tower block in the classic sense of the word; it is a set of overlapping, suspended slabs, interspersed with glass walls. Due to this structure framing the urban landscape in 360-degrees, Onze22 promotes total fluidity between exterior and interior. This is a design that invites users to relate to the city not as something that is outside – here, the view composes the spaces as if it were part of the decoration.
▼建筑和城市环境,Onze22 in the urban context © Maíra Acayaba and Edu Castello
▼两栋塔楼:单间公寓楼和普通住宅楼,Two towers (studio and home) © Maíra Acayaba and Edu Castello
TRIPTYQUE创始合伙人Gui Sibaud表示:“从阳台上的任何位置都可以享受到圣保罗的无边美景,在角落处,你将收获到不同方向的独特视野。” “Each point on the balcony invites you to observe São Paulo, providing endless views and, at the corners, the possibility of letting your gaze go in different directions.” — Gui Sibaud, founding partner of the agency TRIPTYQUE.
▼住宅楼立面,Home tower facade © Maíra Acayaba and Edu Castello
▼城市视野,View towards the city © Maíra Acayaba and Edu Castello
建筑的透明表皮使其内部的公寓空间沐浴在自然光线中,带顶的阳台环绕在外部,在扩大空间的同时还能够防止阳光的过度照射。
The building’s transparent skin ensures that the spaces of the studios and apartments are bathed in natural light. A covered balcony surrounds them entirely, expanding the spaces and ensuring protection against excess sun.
▼单间公寓楼立面,Studio tower facade © Maíra Acayaba and Edu Castello
▼住宅楼阳台,Balconies of the home tower © Maíra Acayaba and Edu Castello
▼住宅楼阳台视野,Balcony view © Maíra Acayaba and Edu Castello
Onze22是TRIPTYQUE为IdeaZarvos!设计的第四个项目,坐落在圣保罗的Vila Madalena,从外观上看,大楼犹如一棵有生命的大树,从城市绿带破土而出。建筑被“种植”在Agissê大街第287号,紧挨着绿树成荫的大型广场,这体现了事务所在自然与城市之间建立新连接的积极愿望。
TRIPTYQUE’s fourth project for IdeaZarvos! in Vila Madalena, São Paulo, Onze22 seems to emerge from a green belt, as if it were a dominant living tree. The building is “planted” at Rua Agissê 287, close to a large tree-lined square, and manifests the activism of the French- Brazilian agency for a new pact between nature and the city.
▼住宅楼外观,Exterior view © Maíra Acayaba and Edu Castello
▼立面近景,Facade close-up view © Maíra Acayaba and Edu Castello
建筑的首层连通了两座塔楼(分别是普通住宅楼和单间公寓楼),6米高的宏伟立柱促进了项目与周围环境的对话。
On the ground floor of the development comprised of two towers (home and studio), the 6m high pillars facilitate the dialogue with the surroundings.
▼阳台立柱,The pillar © Maíra Acayaba and Edu Castello
TRIPTYQUE创始合伙人Olivier Raffaëlli表示:“立柱的作用是让公共空间(街道)和私人领域之间的过渡更加流畅和平缓。” “Pilotis allow for a smooth and diffused transition between the public (the street) and the private.” — Olivier Raffaëlli, founding partner of TRIPTYQUE.
▼车库入口,Car park entrance © Maíra Acayaba and Edu Castello
▼露台视野,View from the terrace © Maíra Acayaba and Edu Castello
该项目的景观设计由Rodrigo Oliveira完成,其方案将附近广场的茂盛植物延伸至该项目场地的庭院中,强调了连续的体验。热带花园环绕着公共区域(同样完全采用玻璃打造),建筑不设围墙,其原始的几何形状使人很难区分出大楼的正面和背面——每一侧都可以被视为主立面。
The landscaping designed by Rodrigo Oliveira extends the exuberant vegetation of the neighbouring square into the grounds, in an exercise of continuity. This tropical garden envelops the common areas — also entirely glazed — of a building without fences, whose original geometry makes it difficult to differentiate between the facade and the back of the building (in Onze22, all sides are facades).
▼首层花园空间,Ground floor garden © Maíra Acayaba and Edu Castello
▼景观,Landscape © Maíra Acayaba and Edu Castello
建筑的二层可以俯瞰广场,上方的楼层均可纵览社区的全貌,使业主随时可以享受周围美不胜收的景致。
The first floors overlook the square, and the upper floors, the open panorama of the neighbourhood, with breathtaking views of the surrounding landscape.
▼住宅楼阳台视野,View from the home tower © Maíra Acayaba and Edu Castello
▼住宅楼内部,Interior view © Maíra Acayaba and Edu Castello
▼阳台细节,Balcony detailed view © Maíra Acayaba and Edu Castello
▼场地平面图,Situation plan © Triptyque Architecture
▼普通住宅标准层平面 & 剖面,Home – typical floor plan & section © Triptyque Architecture
▼普通住宅标准层平面(19-24层),Home – typical floor plan (19th-24th floor) © Triptyque Architecture
▼单间公寓标准层平面,Studio – typical floor plan © Triptyque Architecture
▼剖面图AA,Section AA © Triptyque Architecture
Client: Idea!Zarvos Architecture: Triptyque Architecture Authors: Gui Sibaud, Olivier Raffaëlli, Carol Bueno and Greg Bousquet Project coordinator: João Vieira, Renata Cupini e Julio Prieto Team: Larissa Higa, Victor Hertel, Marina Olivi, Natália Shiroma Landscaping: Rodrigo Oliveira Program: Residencial Total Built Area: 18.188,10 m² Plot Area: 2.402,91 Location: São Paulo, Brasil Year: 2023
{{item.text_origin}}

